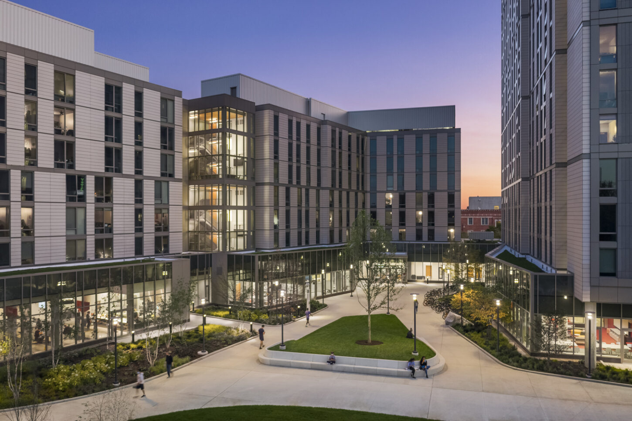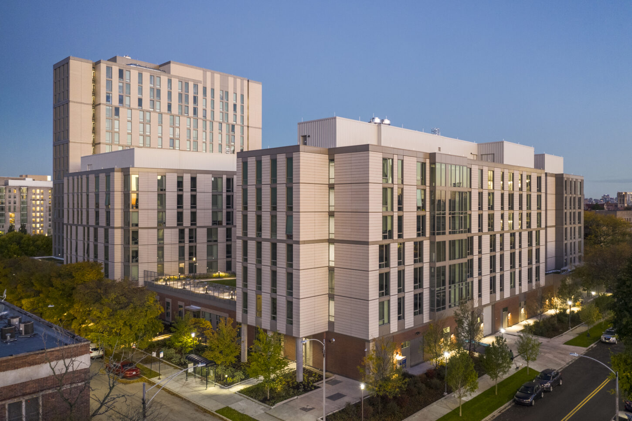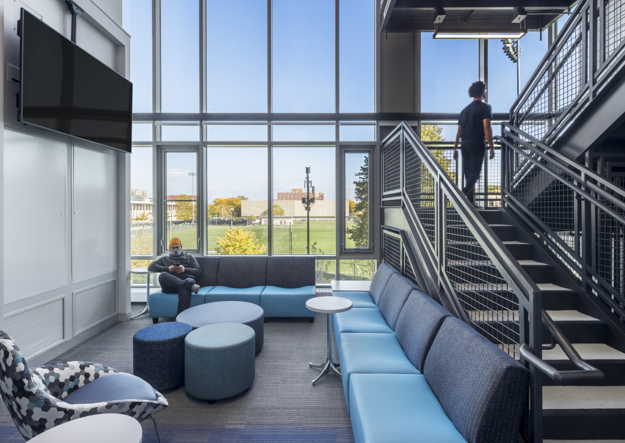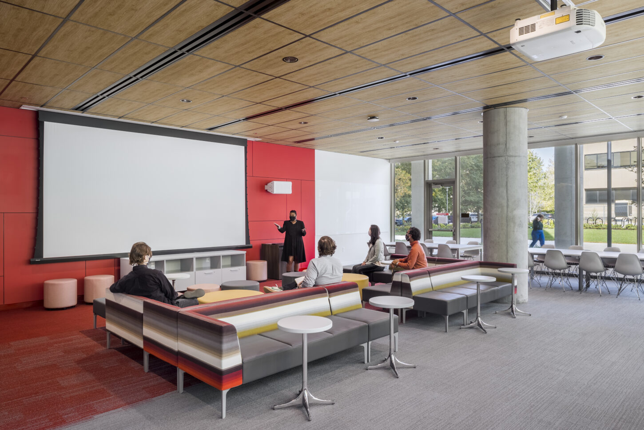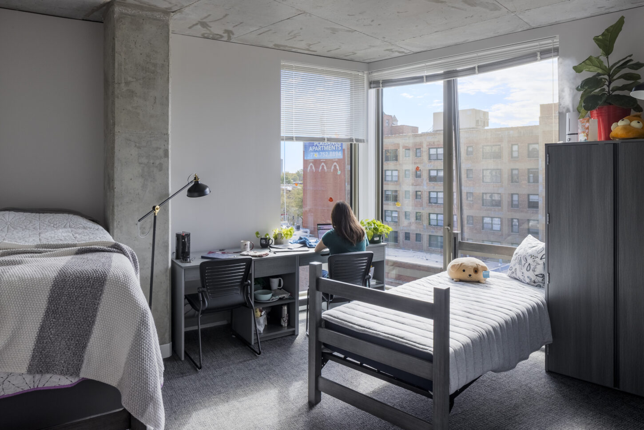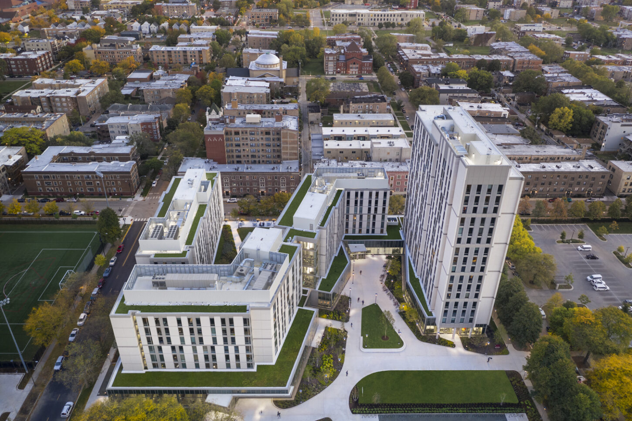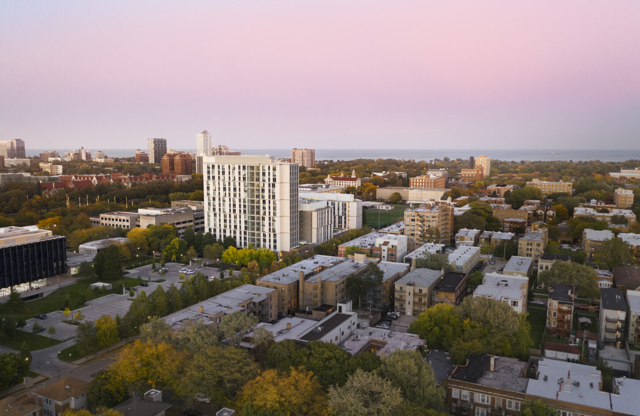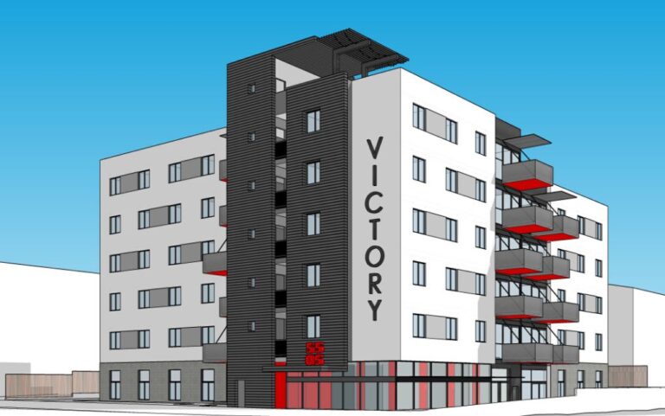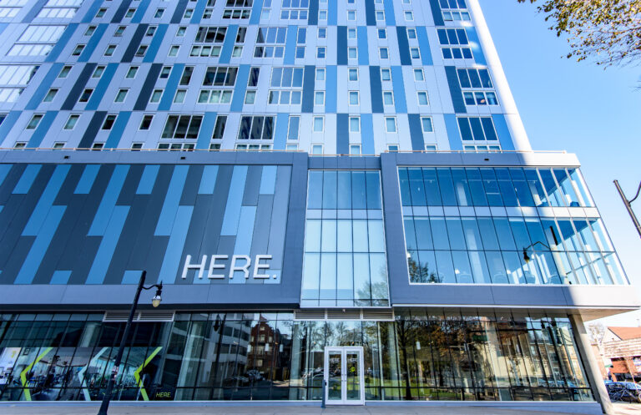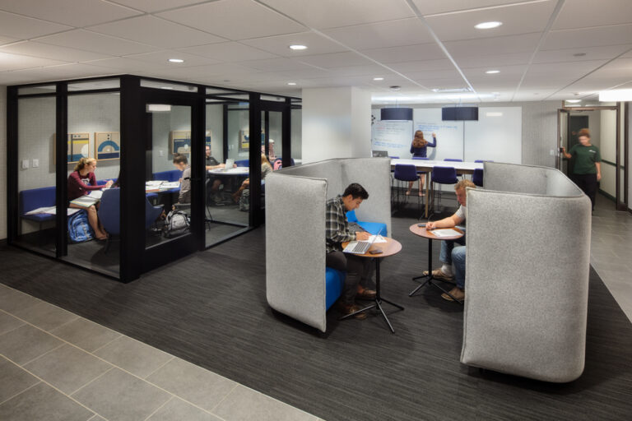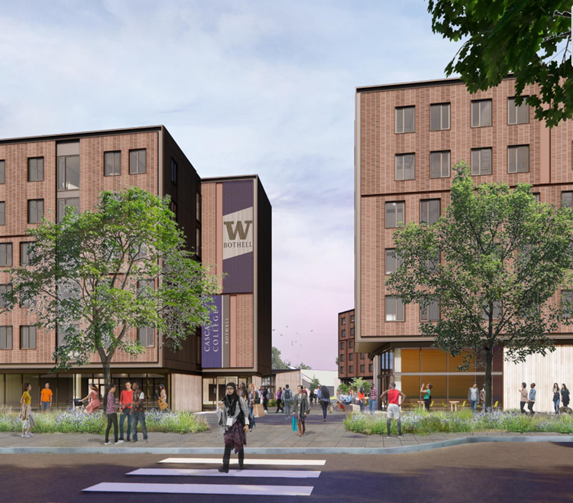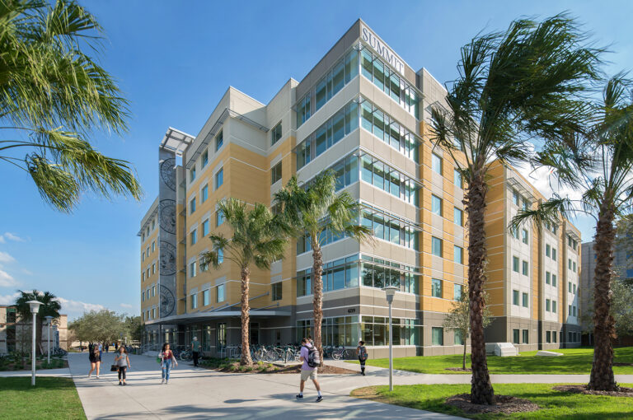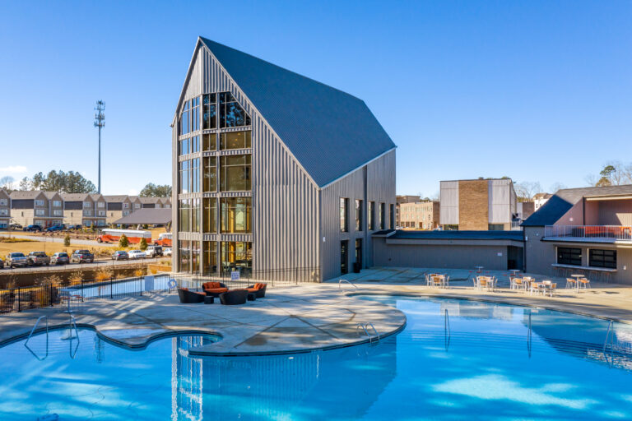Woodlawn Commons at University of Chicago
Recipient of the Best Public-Private Partnership (P3) Development award at Student Housing Business’ 11th Annual Innovator Awards, the University of Chicago’s Woodlawn Commons represents a transformative collaboration between public and private partners.
Harrison Street Real Estate Capital
Chicago, Illinois
-
Architect
Elkus Manfredi Architects
-
General Contractor
Turner Construction
Investor Representation
Real Estate Advisory
High-Rise
Higher Education
Residential
Student Housing
Closeout Oversight
Document Review
Financial Analysis
Pre-Investment Due Diligence
Schedule & Budget Management
Schedule & Budget Oversight
385,012 SF, 891 units, 1,298 beds
Three 7-story buildings and one 16-story building
337 Bike spaces
Amenities include atudy rooms, laundry room, 671 seat dining hall and full kitchen, music rooms, and recreation Room
6,295 SF outdoor deck on second floor with seating areas
