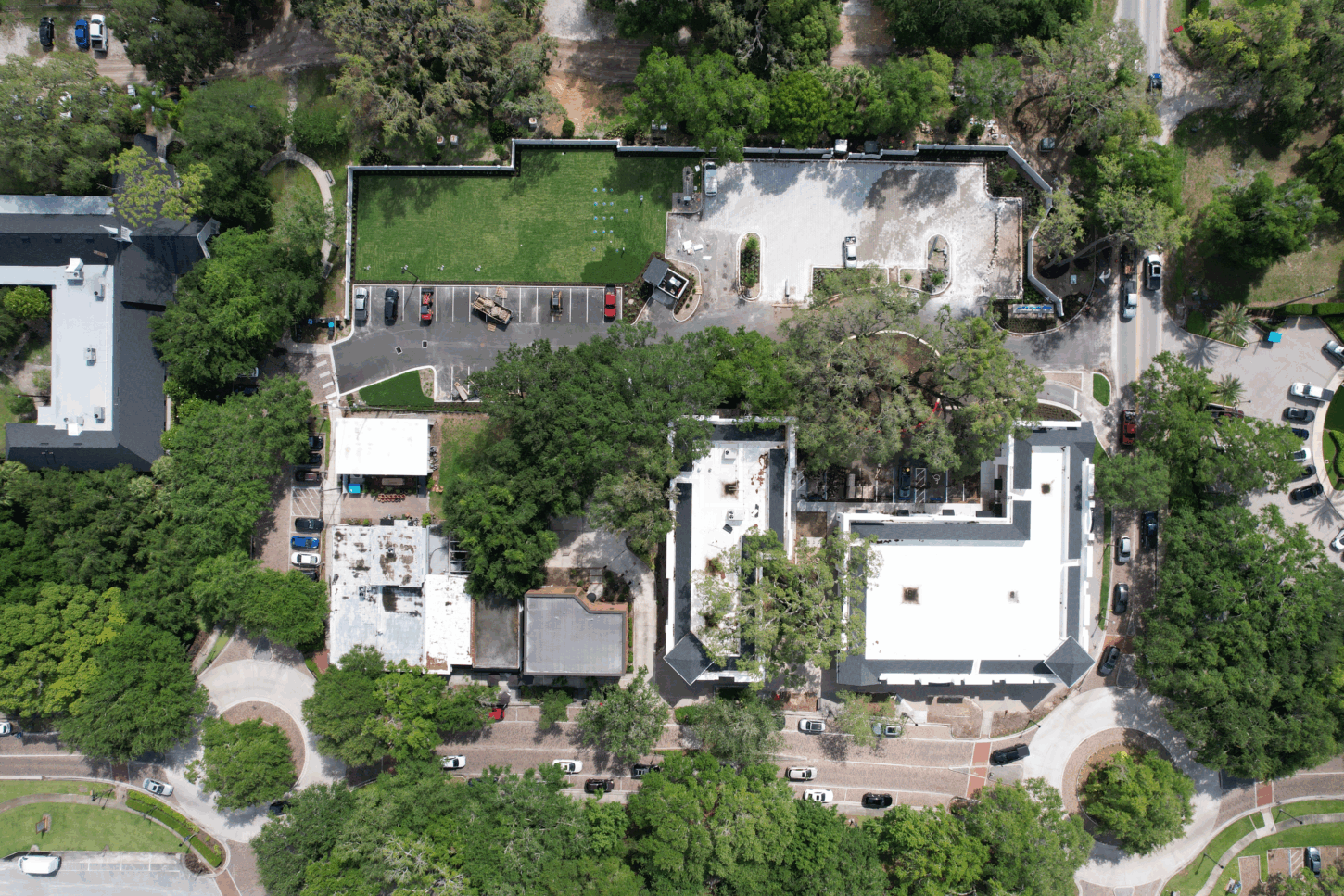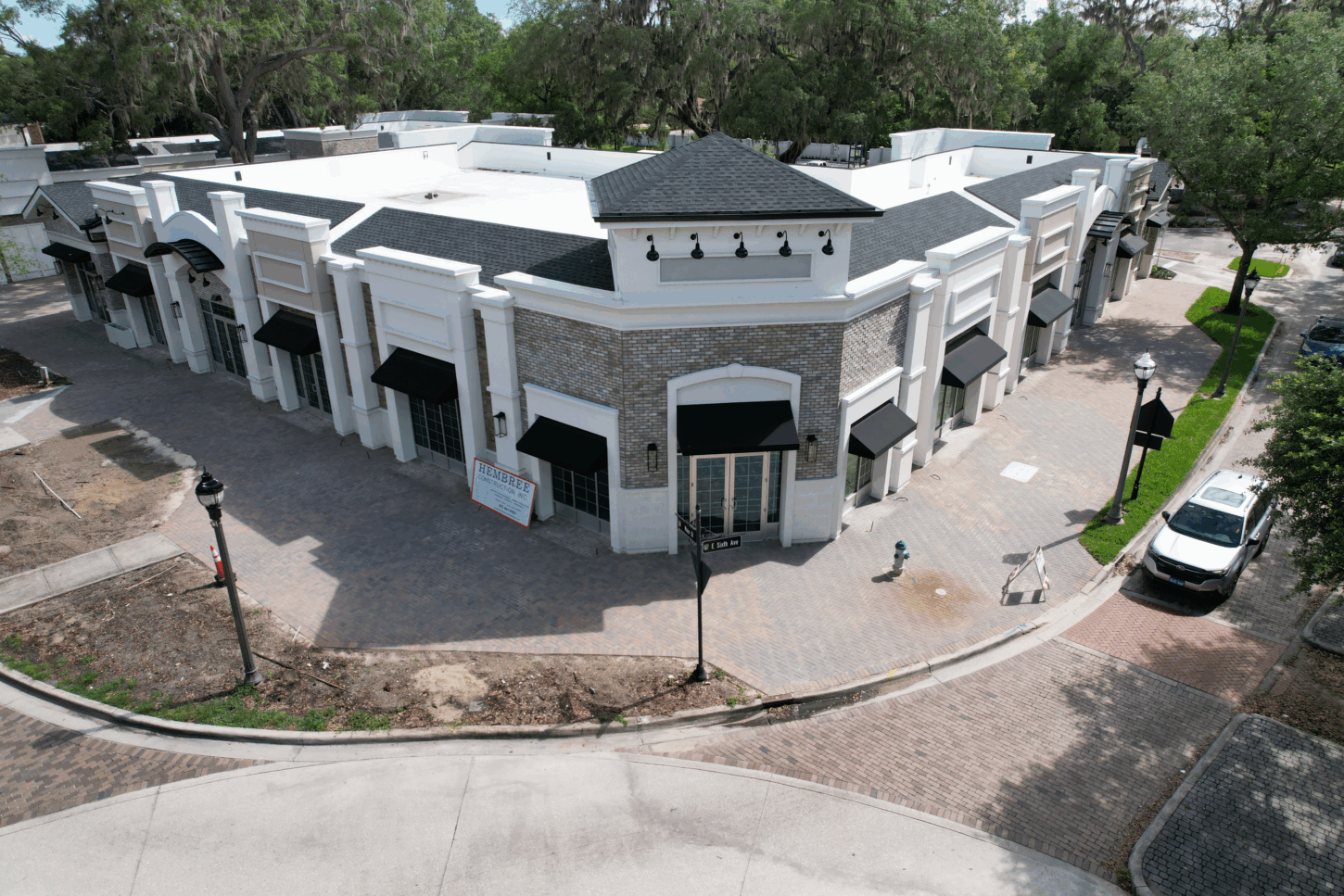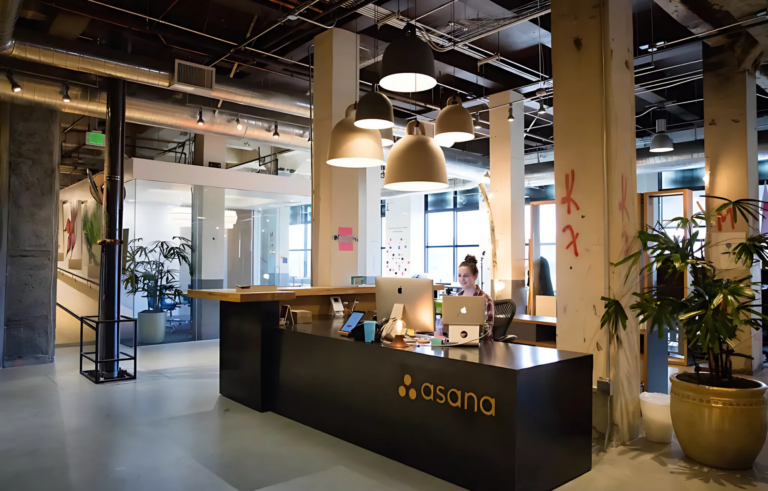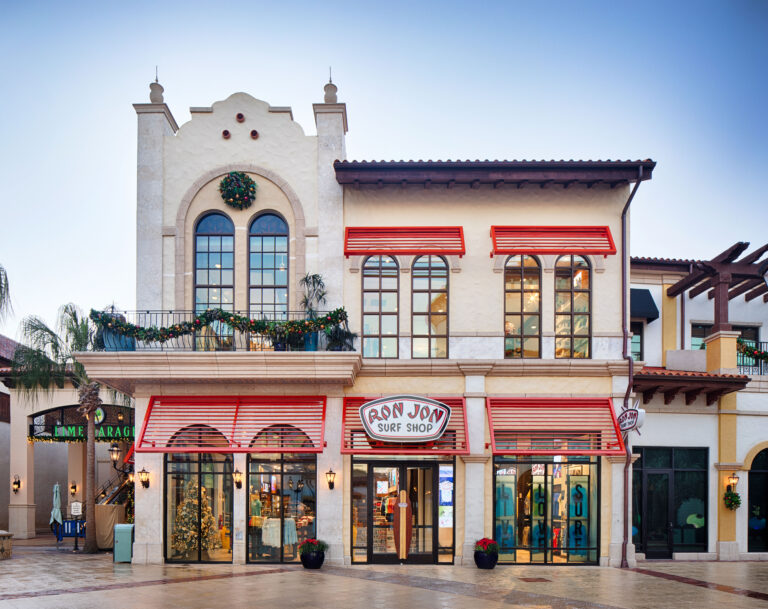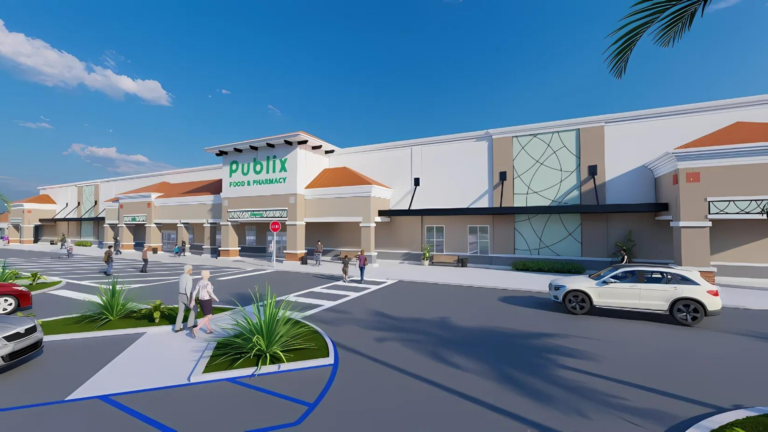Windermere Retail
Transforming a long-underutilized corner of downtown Windermere, this project delivered two vibrant retail buildings designed to enhance the community’s character and charm. By preserving the iconic “Granddaddy” Live Oak trees, the project strikes a balance between progress and preservation.
V 3 Capital
6th and Main, Windermere, Florida
-
Cormia Design Group
Architect
-
Hembree Construction Inc.
General Contractor
Project Management
Retail
Construction Administration
19,575 Square feet mixed-use space
2.17-Acre site
Two, one-story buildings to include retail, restaurant, and office space
On-site septic and stormwater system, with significant efforts to protect the large live oak trees
79 Parking spaces
