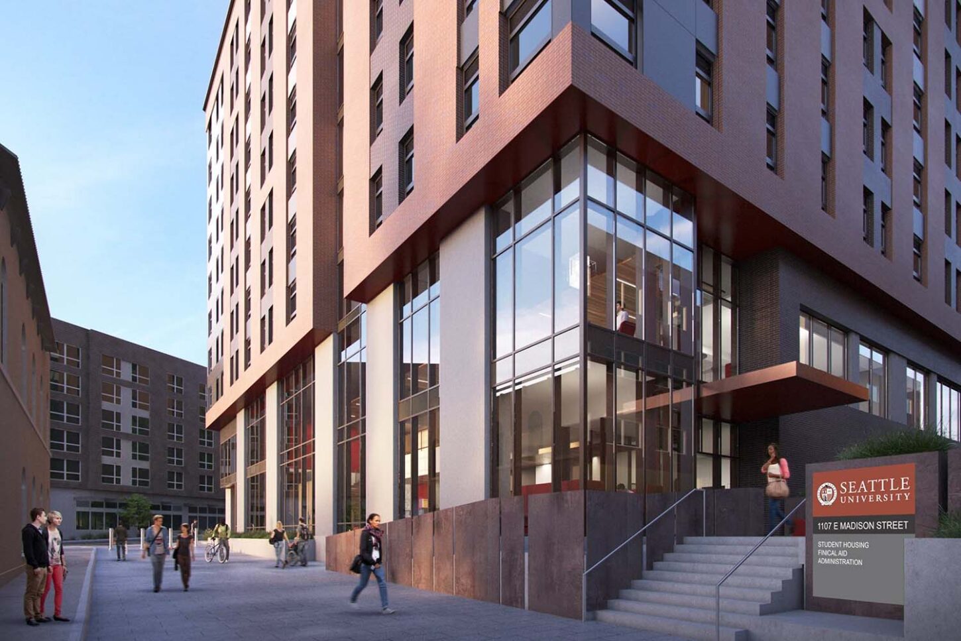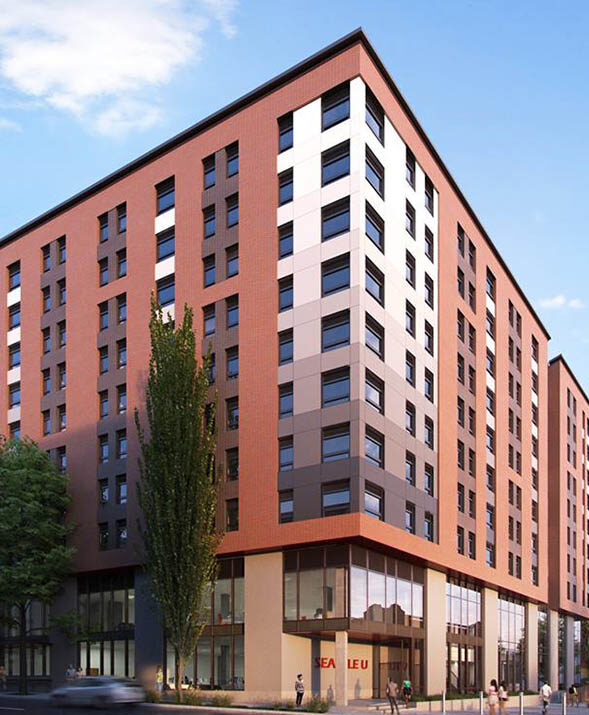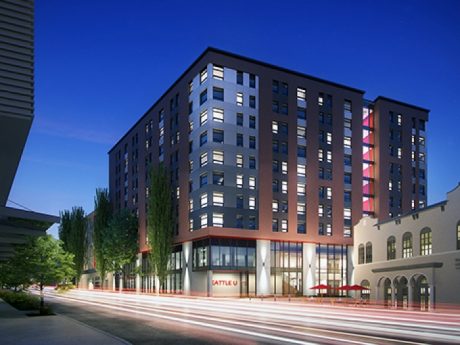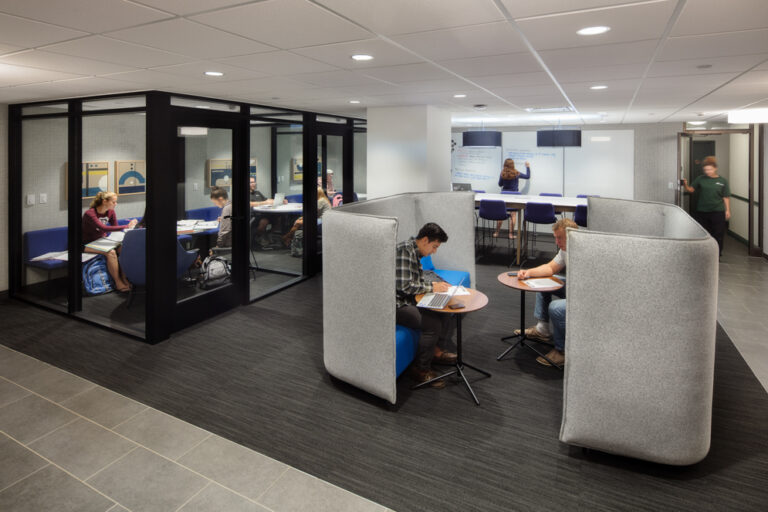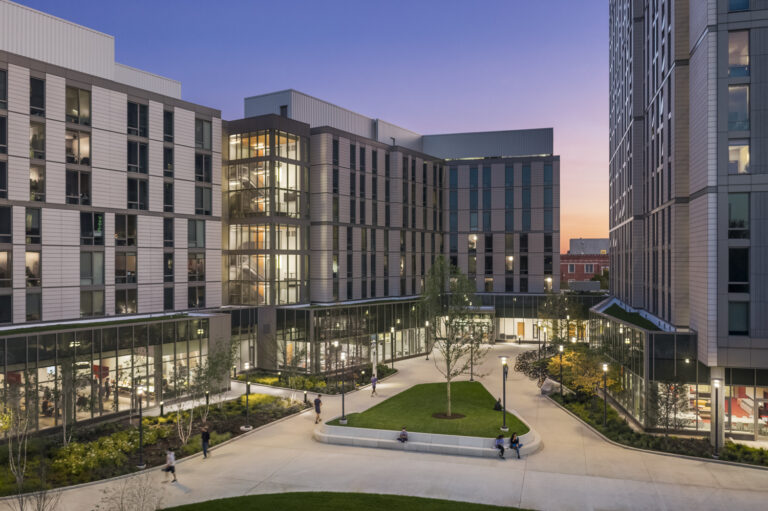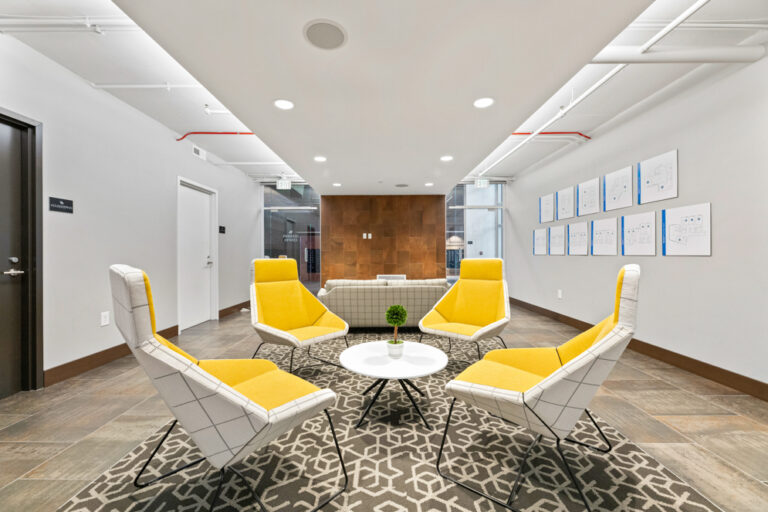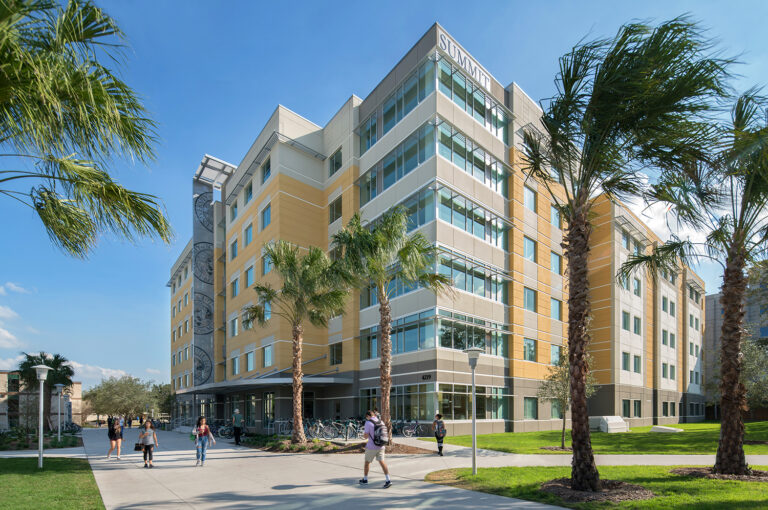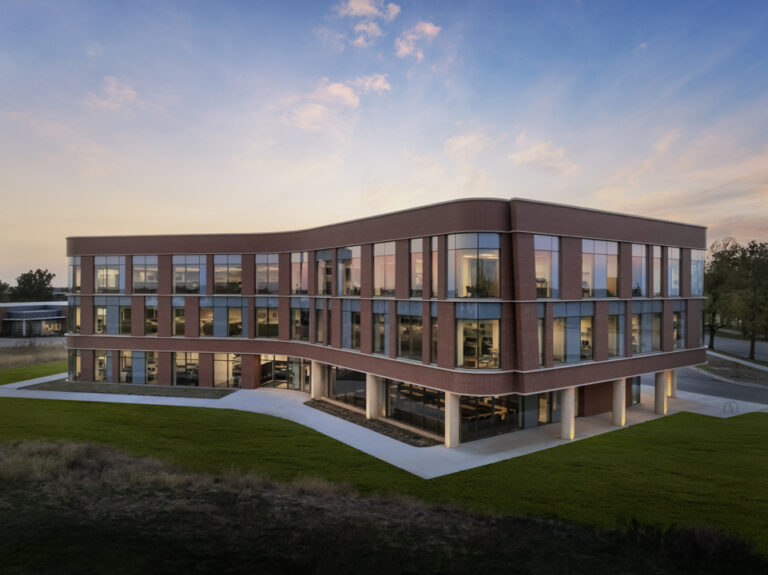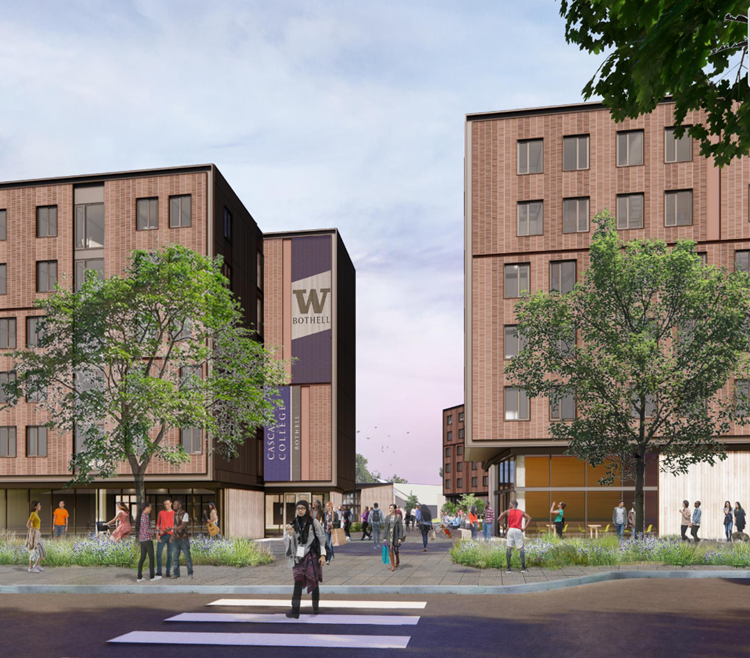Vi Hilbert Hall at Seattle University
Seattle University’s Vi Hilbert Hall elevates student living with a contemporary residential environment that enhances campus life and reinforces the University’s position in a competitive housing market.
Harrison Street Real Estate Capital
Seattle, Washingon
-
Ankrom Moisan
Architect
-
Howard S. Wright
General Contractor
Investor Representation
Education
Higher Education
Multifamily
Residential
Student Housing
Change Management
Closeout Oversight
Document Review
Pre-Investment Due Diligence
Schedule & Budget Oversight
10-Story, 145,000 SF student housing development
127 Units with 1, 2 and 4 bedrooms
