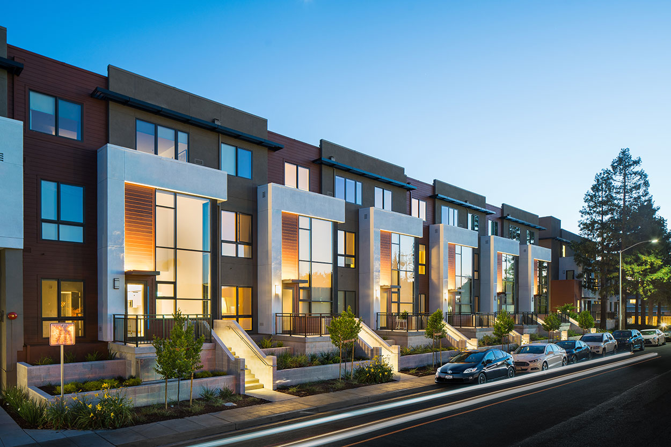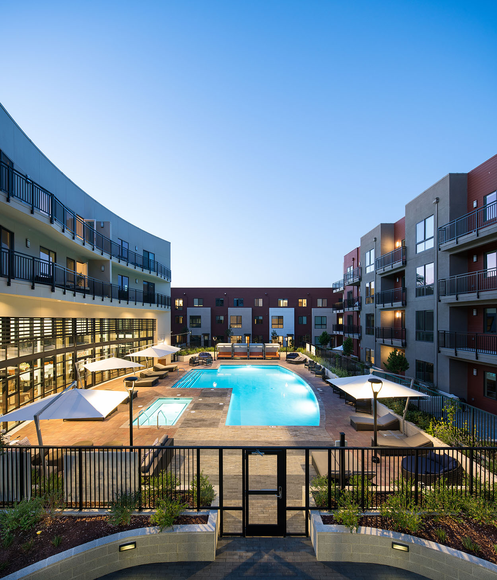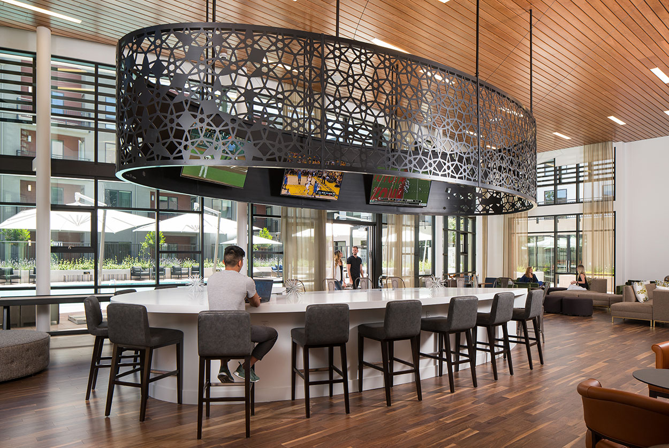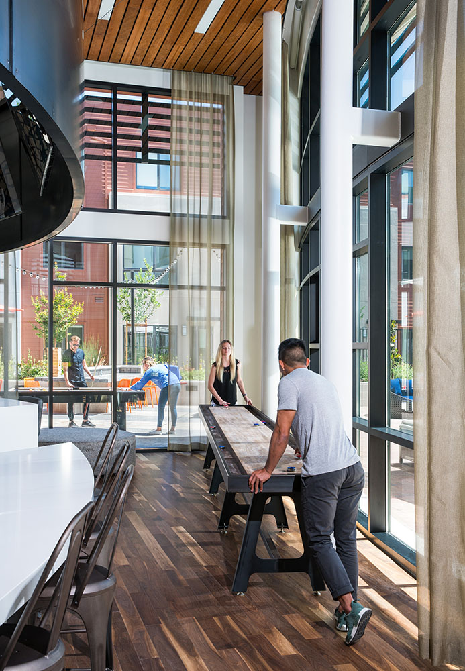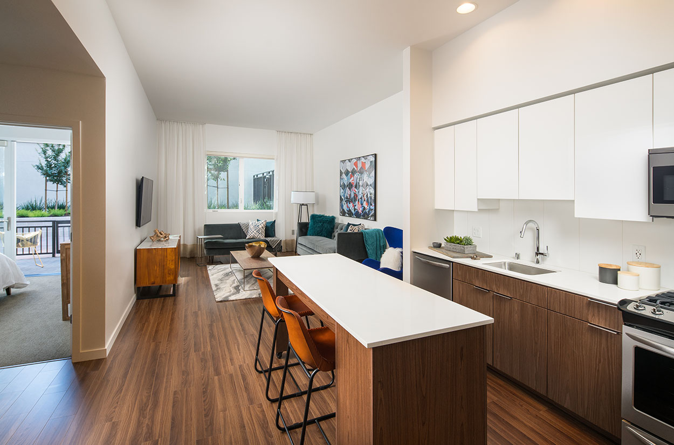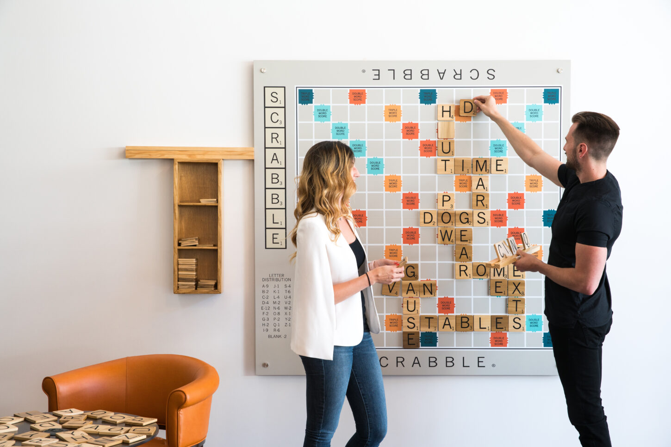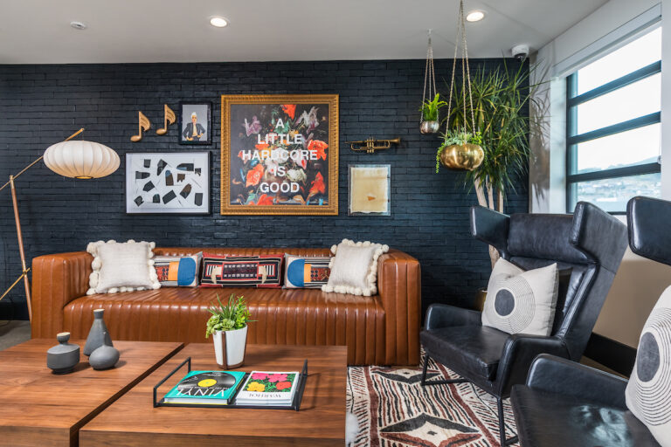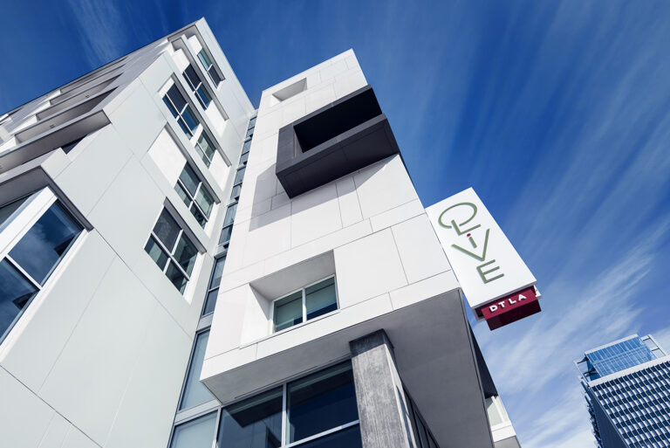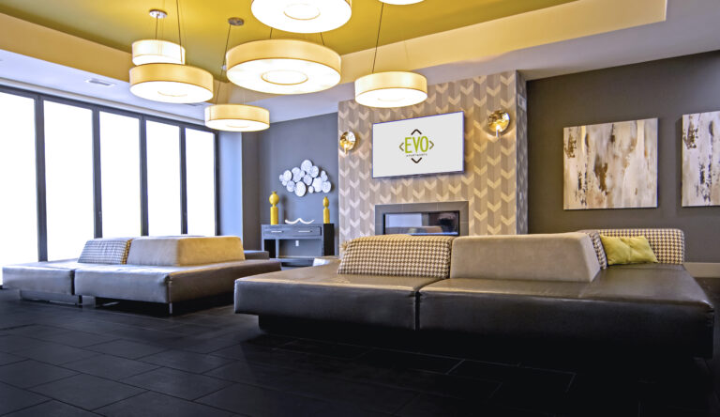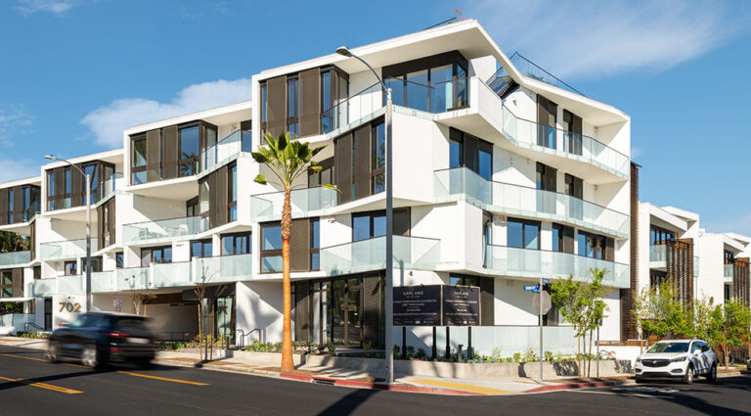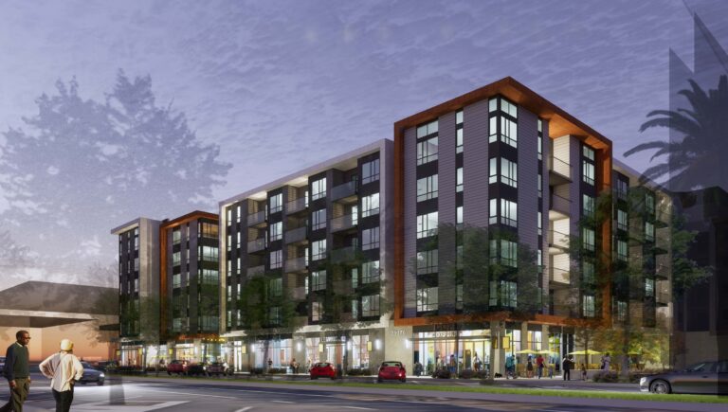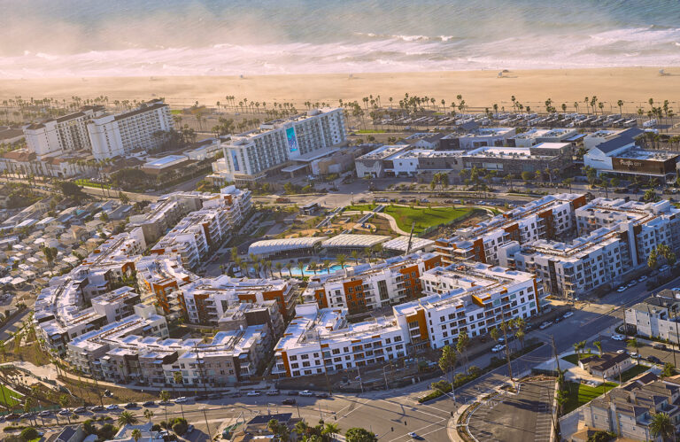Verve Mountain View
The mixed-use development consists of several new three to four story residential apartment buildings situated above one continuous underground parking garage.
Confidential Client
Mountain View, California
-
Steinberg Architects
Architect
Development Management
High-Rise
Multi-Family
Residential
Procurement
Schedule & Budget Management
326,619 GSF, three to four story residential apartment buildings, 160 total units
234 Stall underground parking
Indoor amenities include a recreation area, fitness center, bike storage racks, and tenant storage spaces
Outdoor amenities include a swimming pool and spa, a passive court, landscaped terraces, and green roof areas
4,400 SF of ground floor retail

