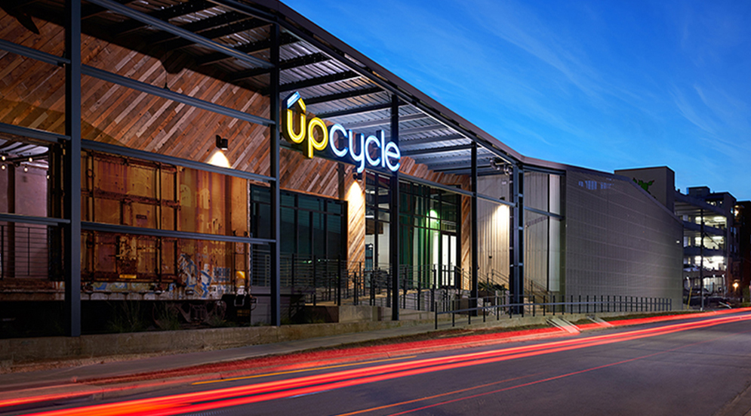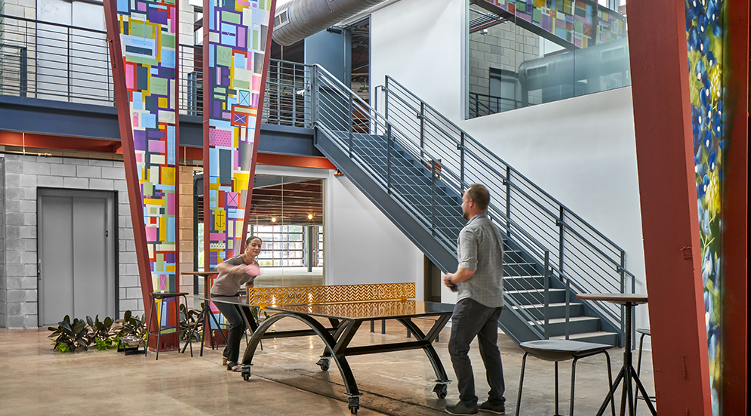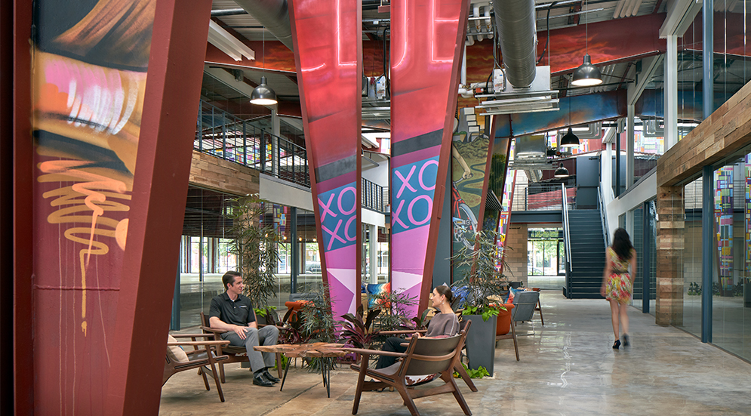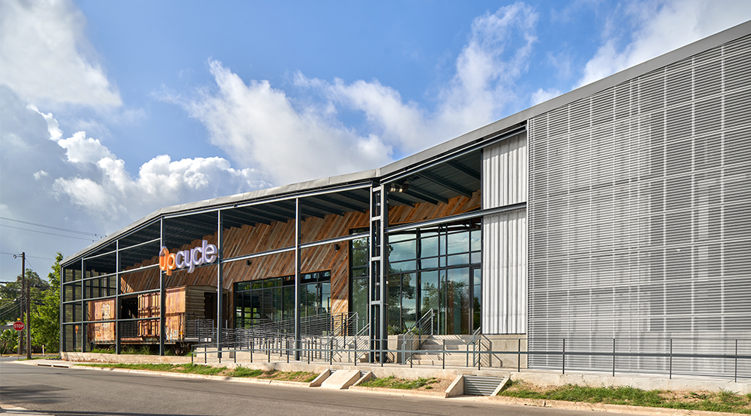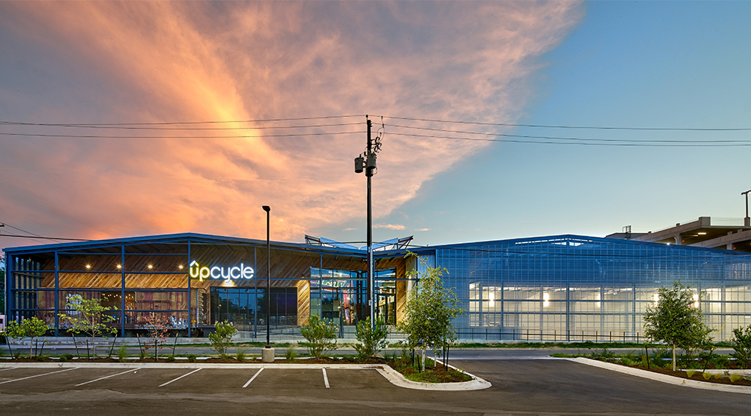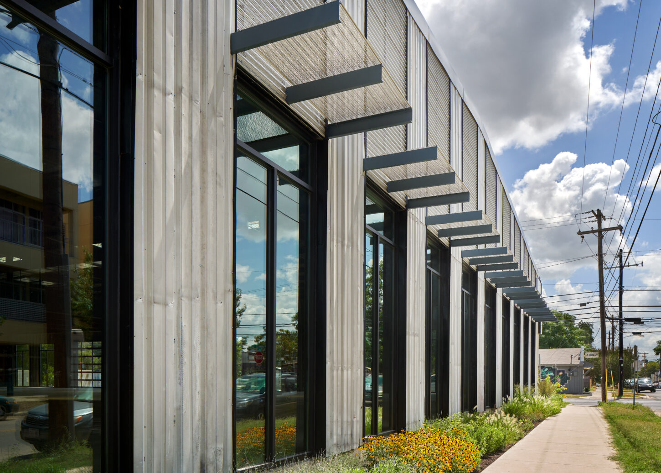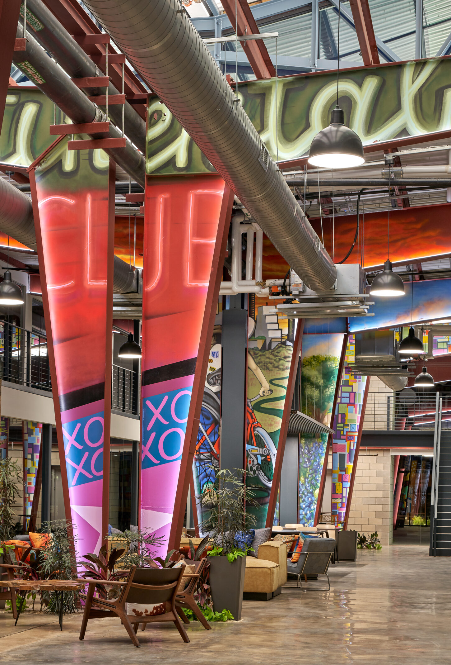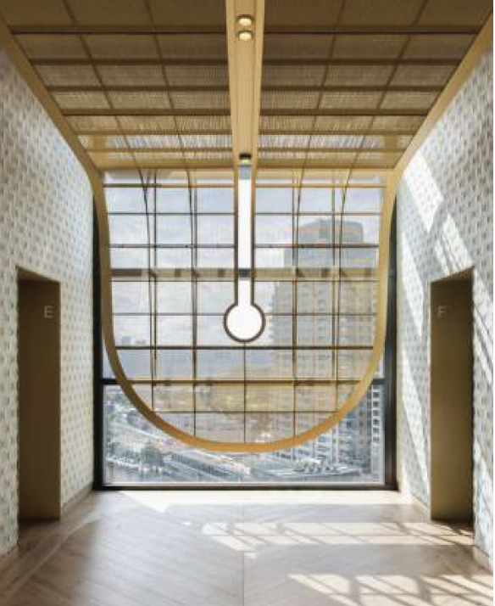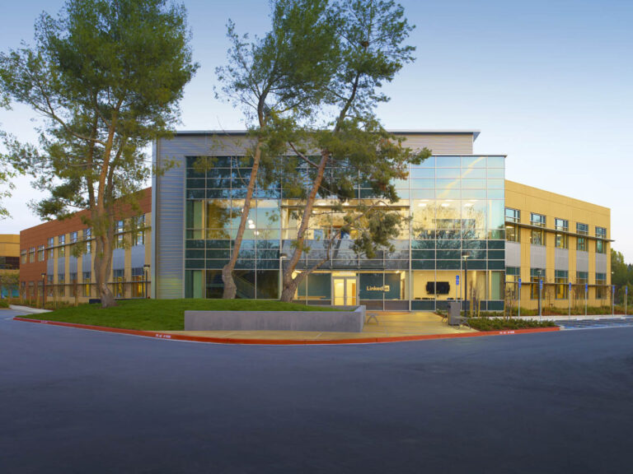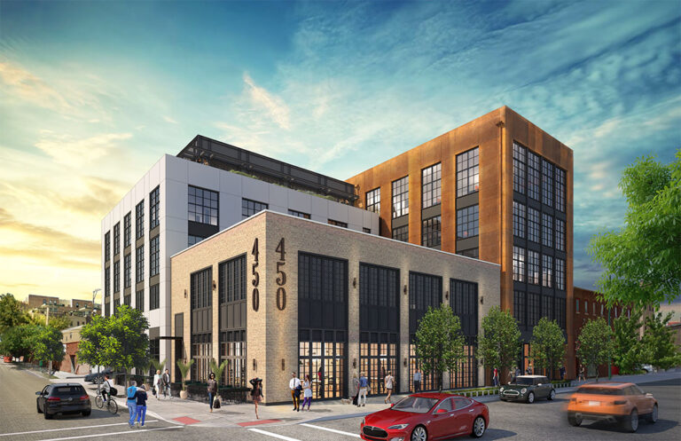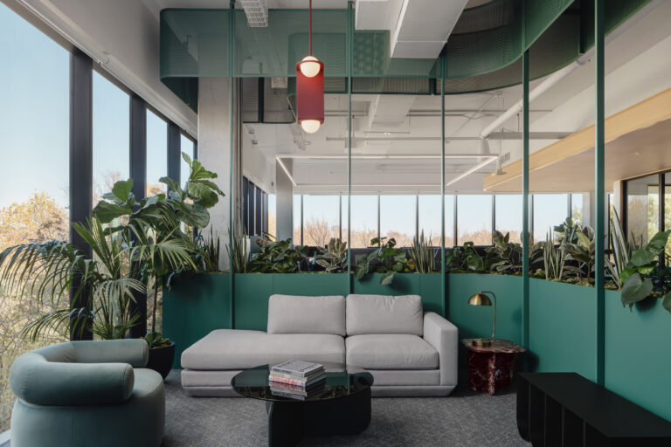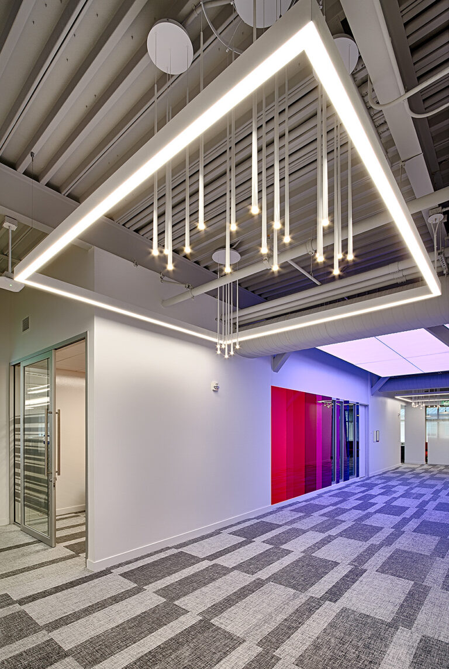UPcycle Warehouse
Upcycle was re-purposed into a creative office space, giving the functionality and feel of an open an effective workspace. The end goal was to create a new space while preserving the elements of East Austins unique and eclectic culture.
Everwest Real Estate Investors
Austin, Texas
-
Gensler
Architect
-
The Burt Group
General Contractor
Project Management
Real Estate Advisory
Commercial
Construction Administration
FF&E Coordination
Occupancy Management
Permit Management
Schedule & Budget Management
81,660 SF creative office space, mezzanine, office space, open layout, and steel framed ceiling
Amenities include private outdoor patio spaces, bike storage, fitness center, collaborative meeting spaces, and lounge area with coffee bar and beer tap

