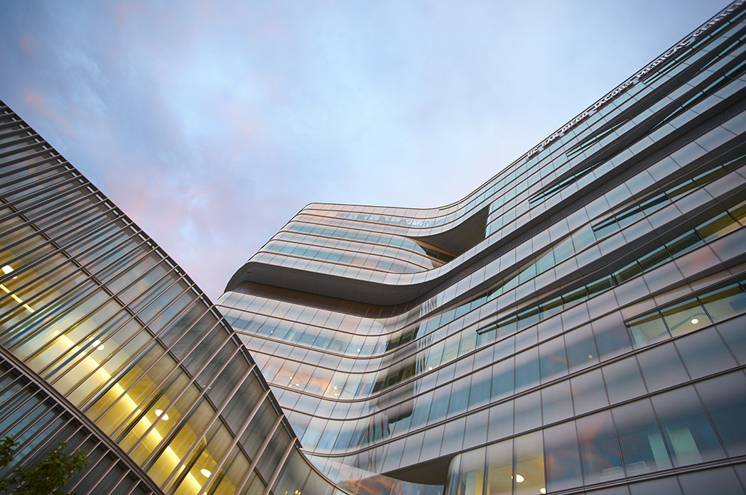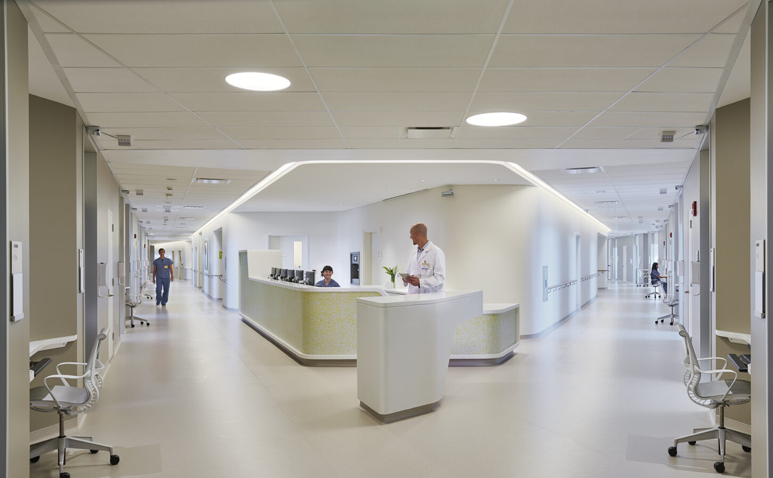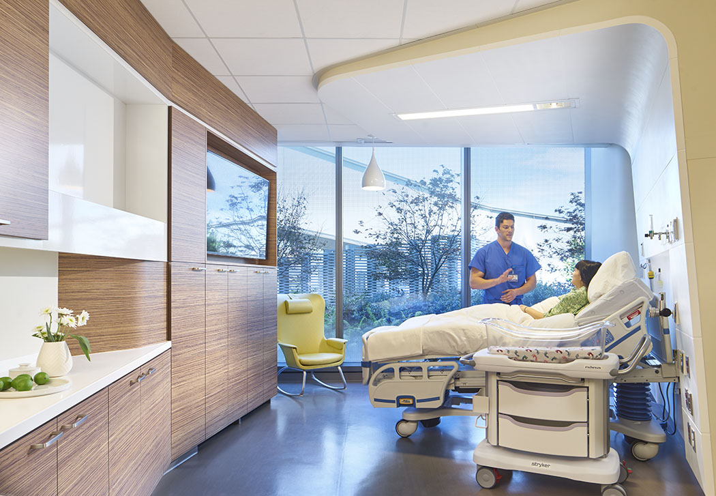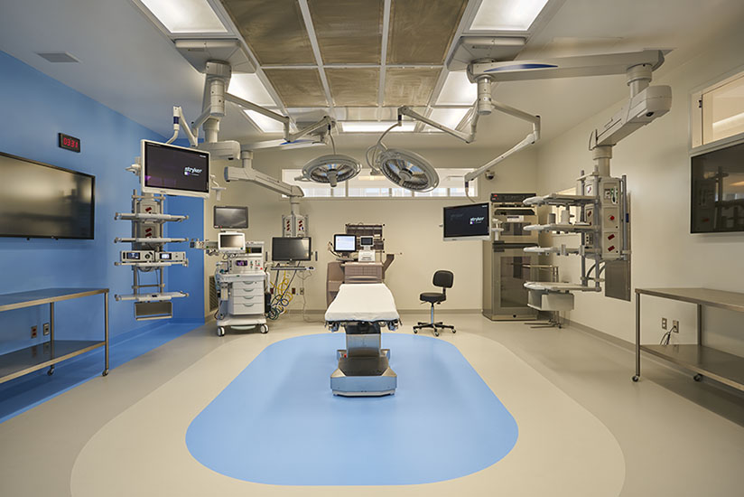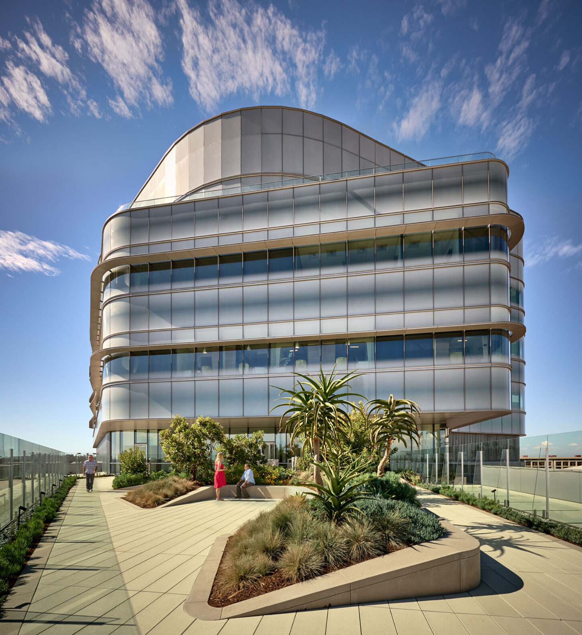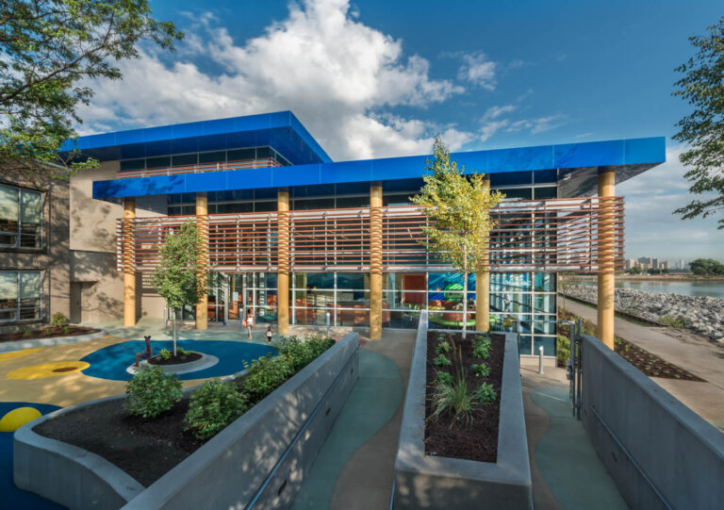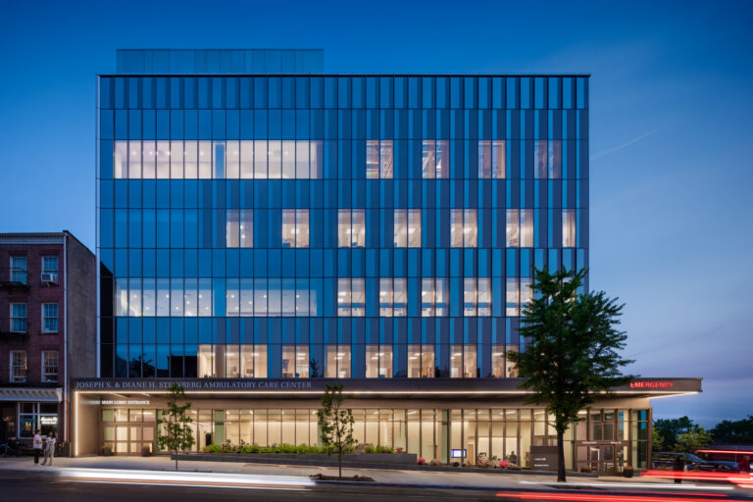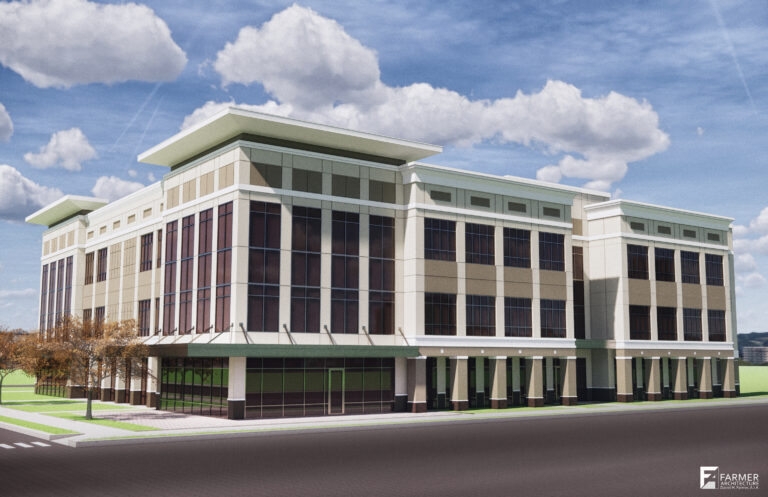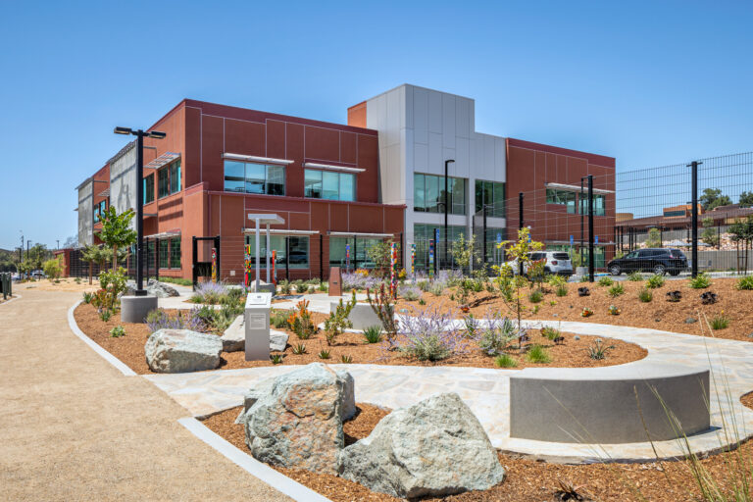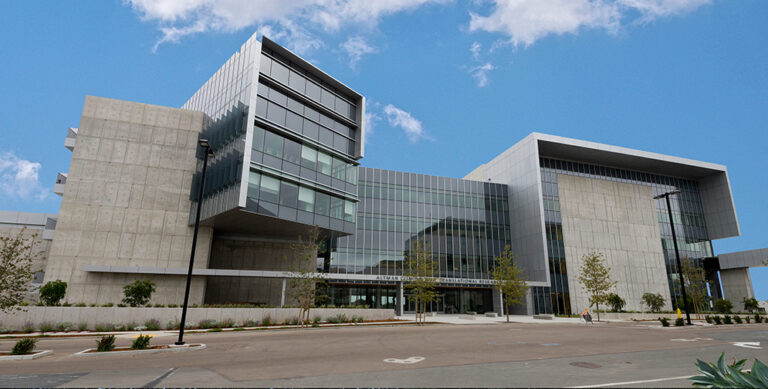UCSD Jacobs Medical Center
Jacobs Medical Center on the University of California, San Diegos East Campus supports primary and specialty medicine at the UCSD Moore's Cancer Center, Sulpizio Cardiovascular Center and Shiley Eye Center and aims to catalyze bench to bedside discoveries.
University of California, San Diego
La Jolla, California
-
Cannon Design
Architect
-
Kitchell Contractors Inc. (KCI)
General Contractor
Project Management
Education
Healthcare
Higher Education
Life Sciences
Construction Administration
Design Administration
FF&E Coordination
Procurement
Program Management
Schedule & Budget Management
509,500 SF
10-Story building over two basement levels
254 Patient beds
Bone marentry tansplant unit with specialized air filtration system
14 Operating rooms
9th Floor labor & delivery, NICU, birthing center and nursery
Amenities include, chapel, gift shop, courtyards & terraces
Medical education center, 3 theaters
Helistop (direct access to each floor)
Connects on multiple floors to UCSDs existing Thornton Hospital
LEED-Registered

