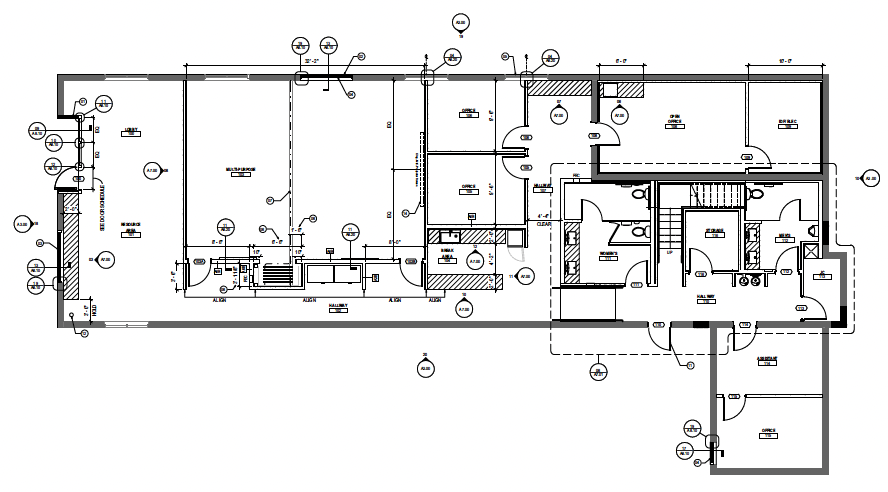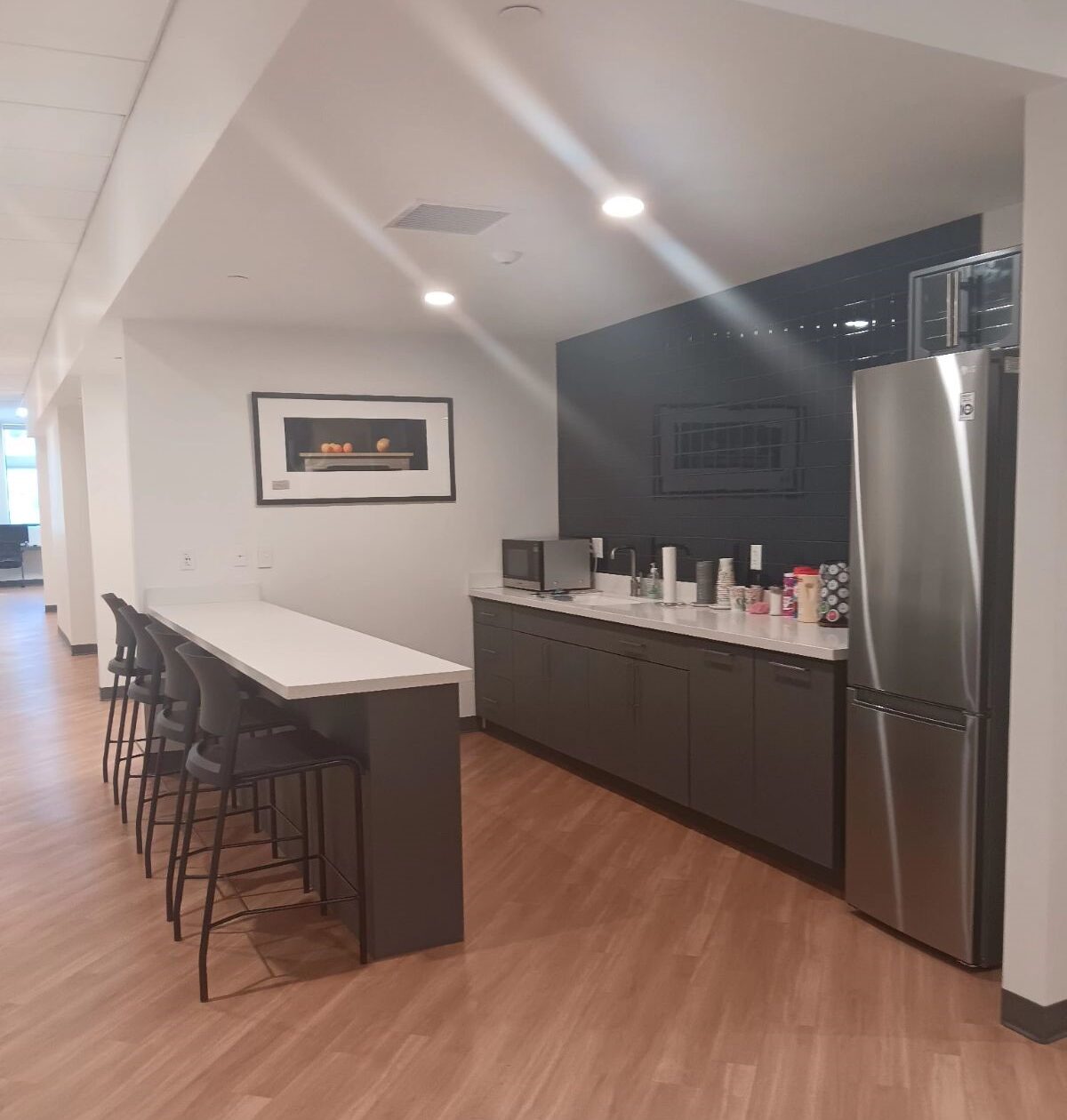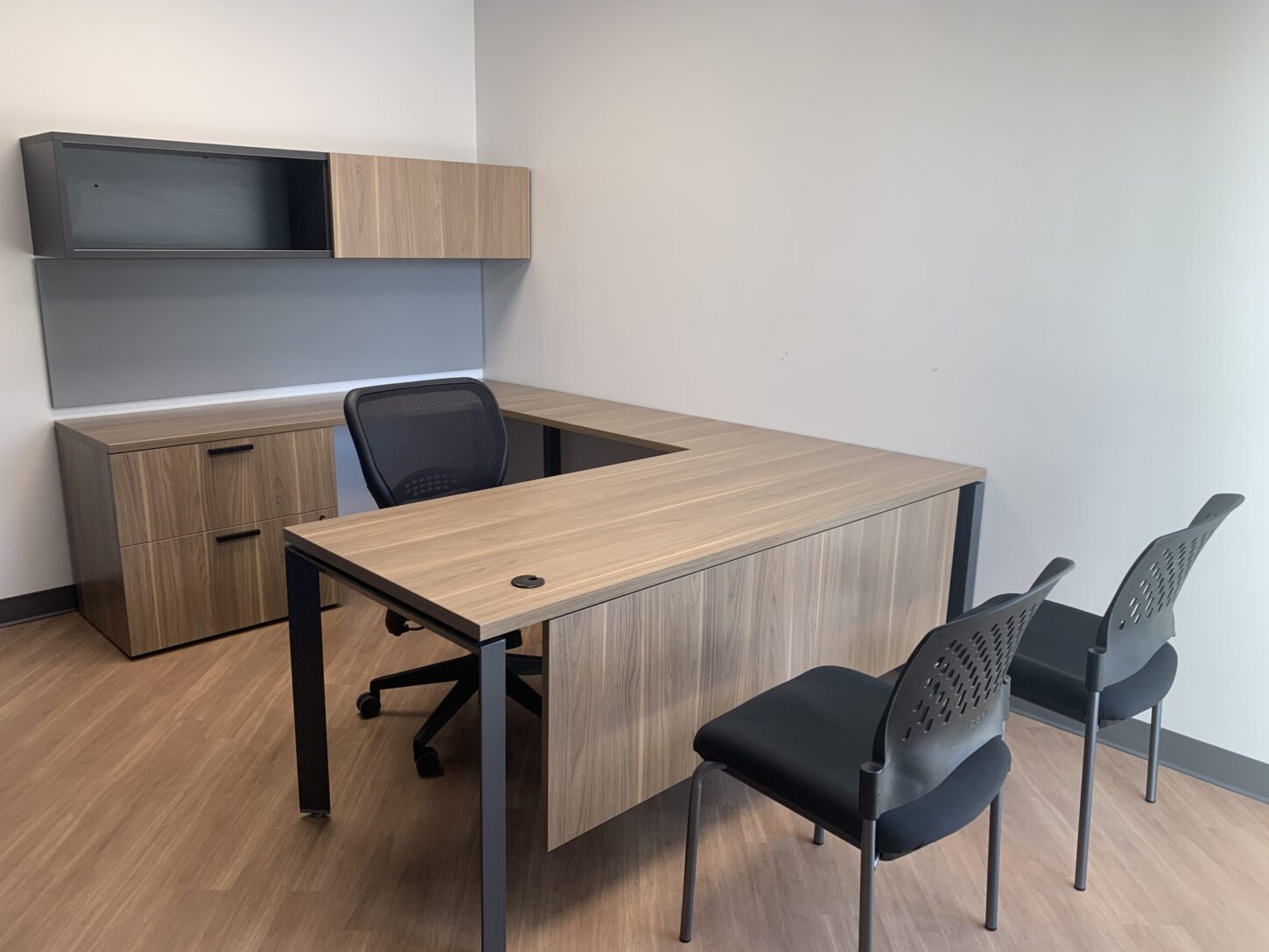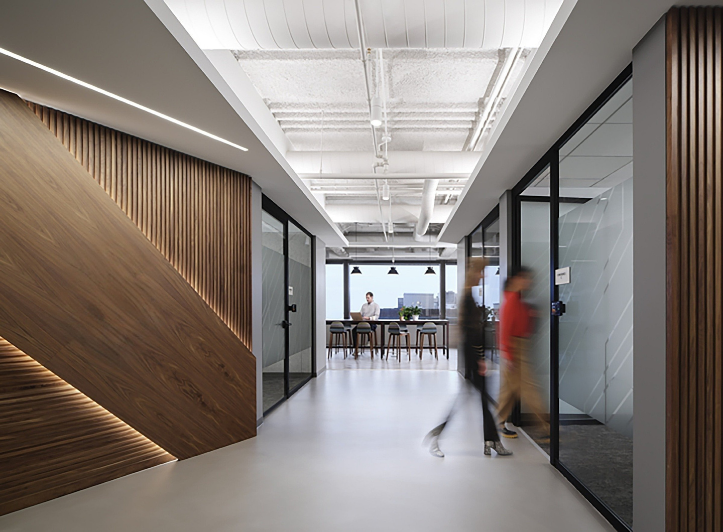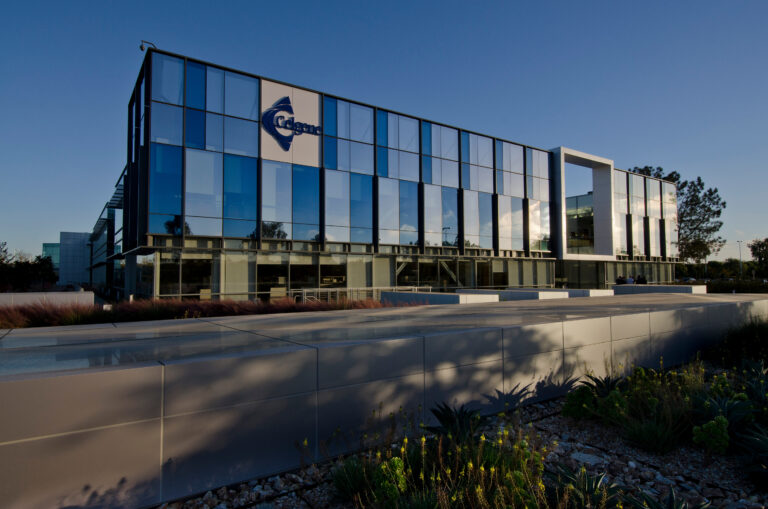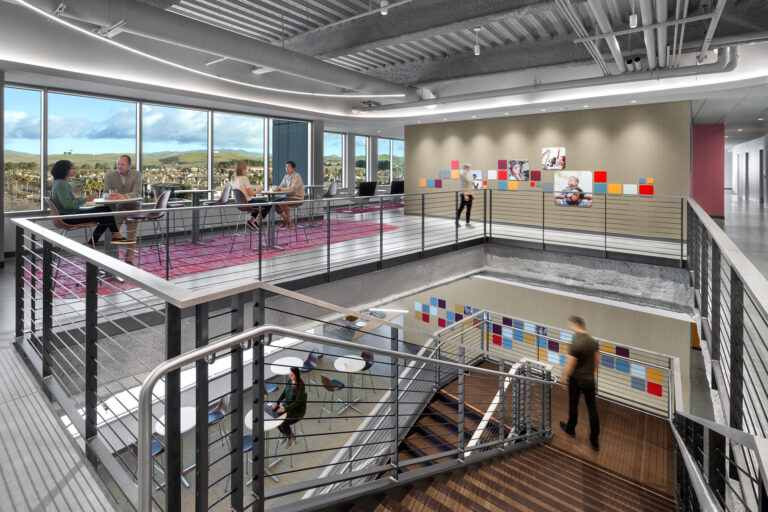Thunderbird OIC Relocation
This two-level office renovation marks the first in a series of tenant improvement projects within a shared commercial corridor. The new space reimagines the client’s long-standing workplace into a modern, efficient environment that supports their evolving operational needs.
Arizona OIC
Phoenix, Arizona
-
Gensler
Architect
-
La Causa Construction
General Contractor
Project Management
Corporate Interiors
Office
Construction Administration
Design Administration
FF&E Coordination
Permit Management
Schedule & Budget Management
Schedule & Budget Oversight
4,433 Square feet tenant improvement
2-Levels
Interior renovation of first and second floor
Relocation to new office space
Renovations include new stairs, elevator doors, ceilings, non-structural interior partitions, and millwork
