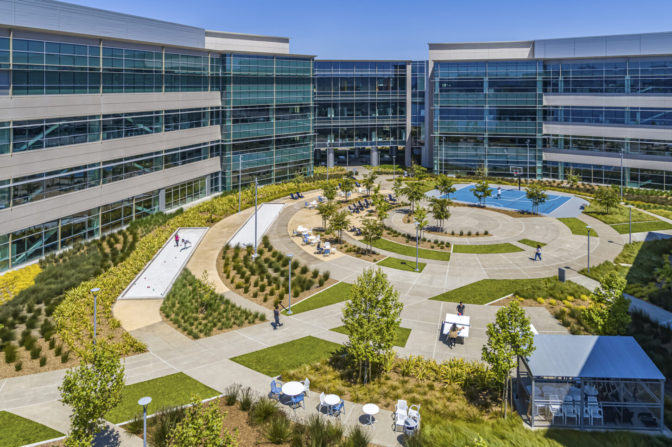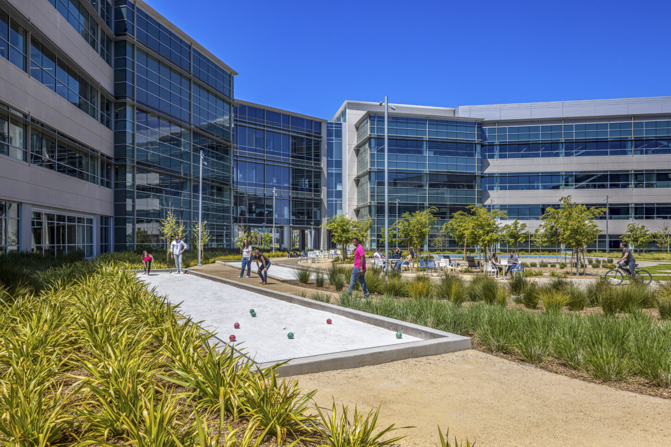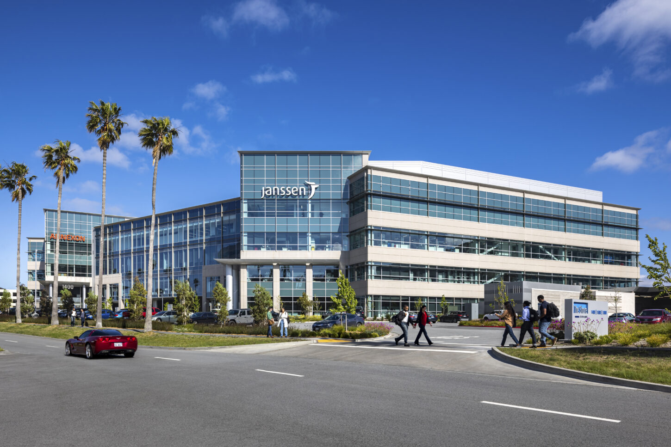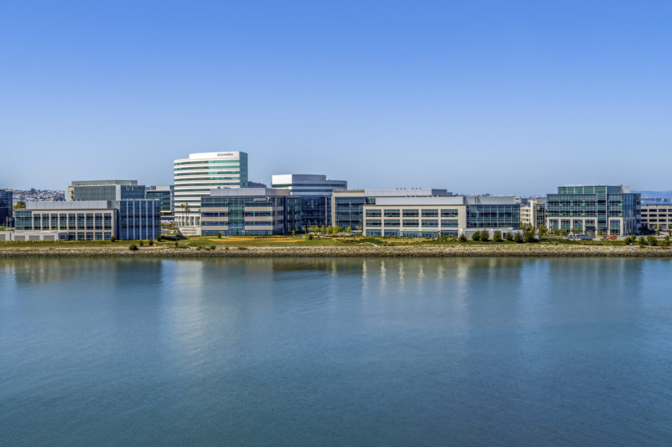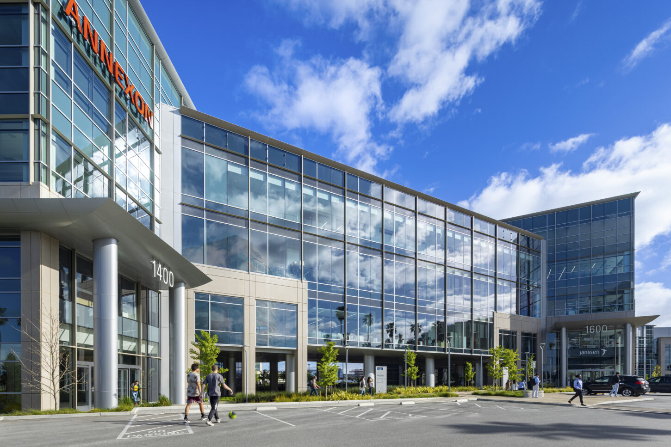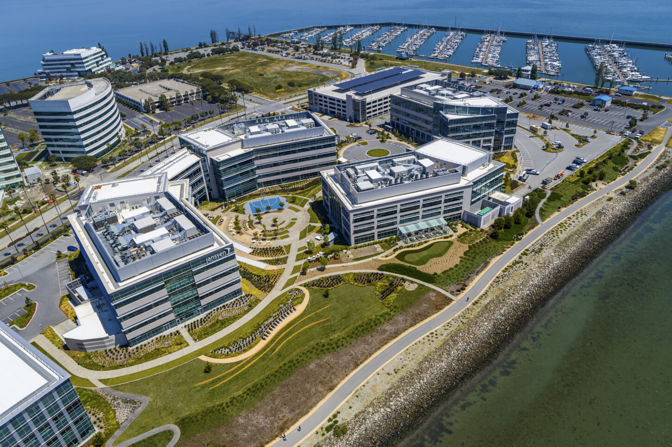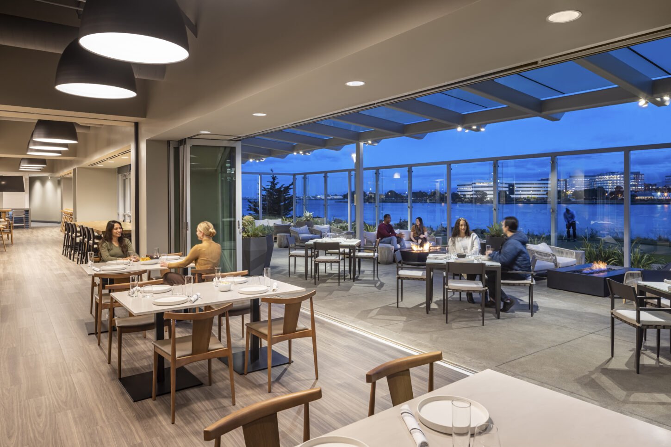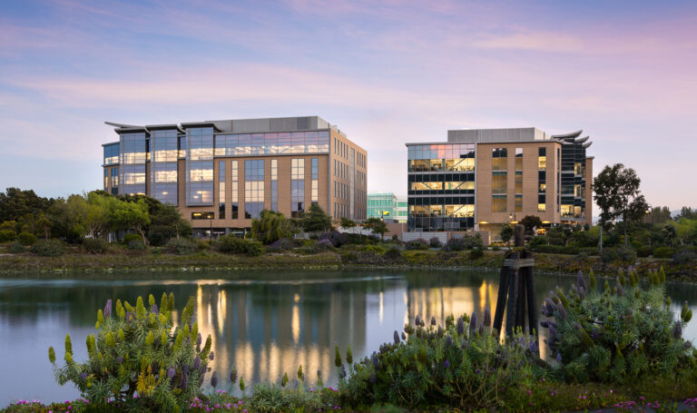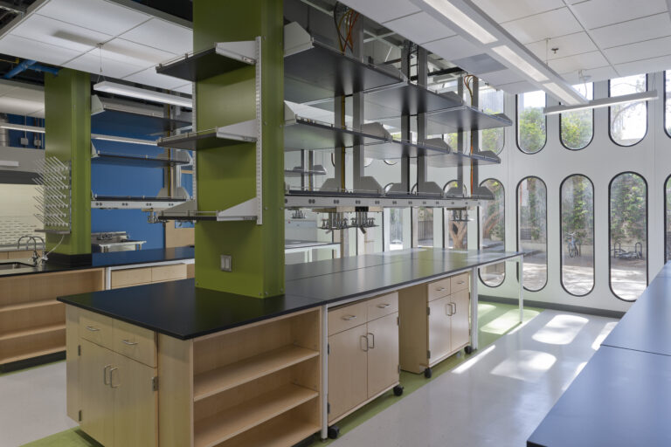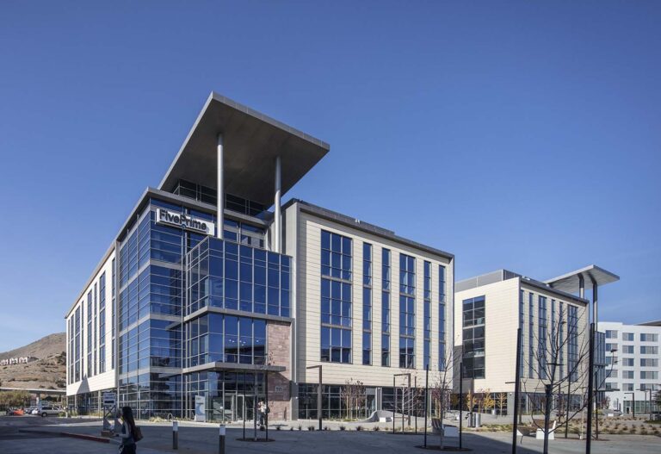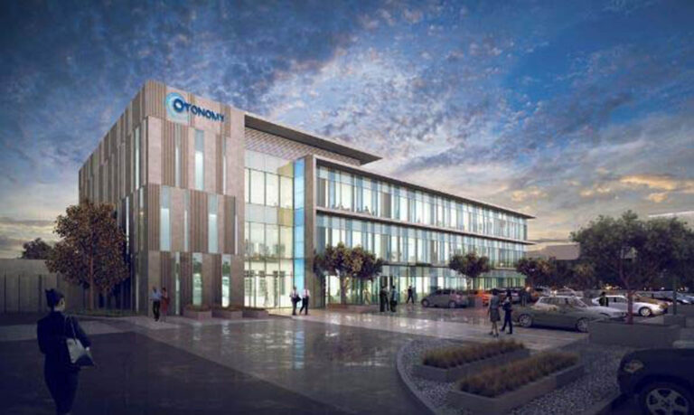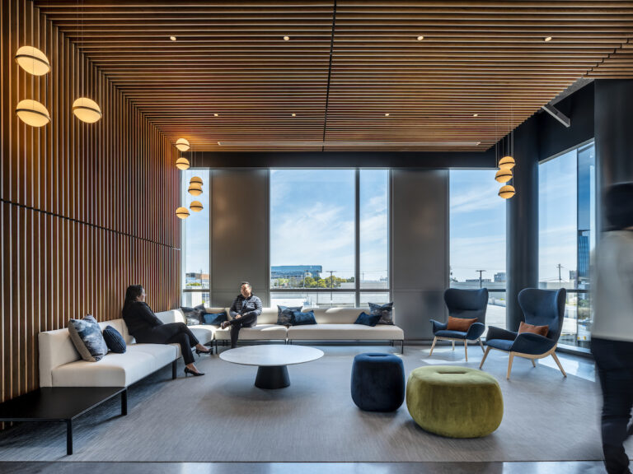The Shore at Sierra Point
Located on the Sierra Point peninsula, this property was the site of a municipal landfill until the 1960's. The project was divided into three phases with the first commencing in 2017.
Healthpeak Properties, Inc., formerly HCP, Inc.
Brisbane, California
-
DES Architects + Engineers
Architect
-
Hathaway Dinwiddie Construction Company
General Contractor
Due Diligence/Condition Assessment
Project Management
Life Sciences
Research & Development
CEQA Management
Construction Administration
Design Administration
Due Diligence
Entitlement Management
Existing Conditions Investigation
Occupancy Management
Pre-Design Administration
Project Accounting
Project Management
Schedule & Budget Management
Five shell buildings, 540,000 total SF
Five level 961-car capacity parking structure
15,000 SF retail space,1,801-parking spaces (structure & surface parking)

