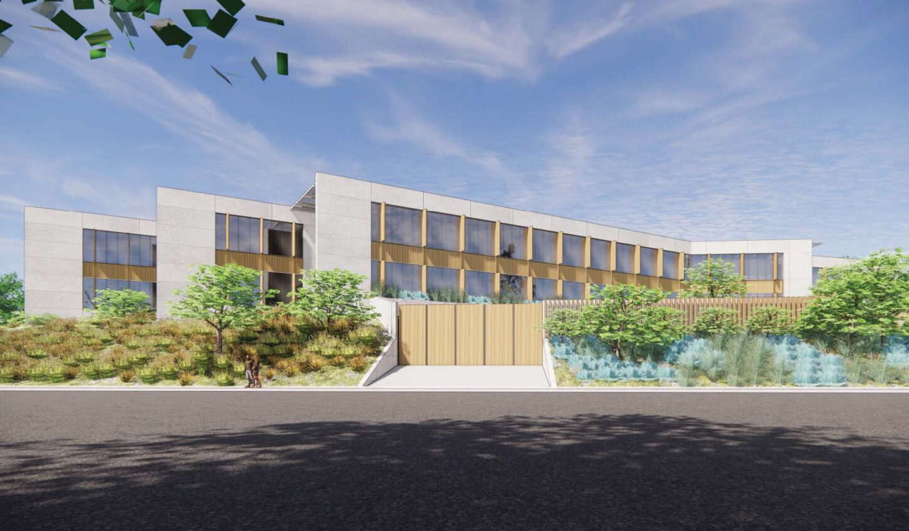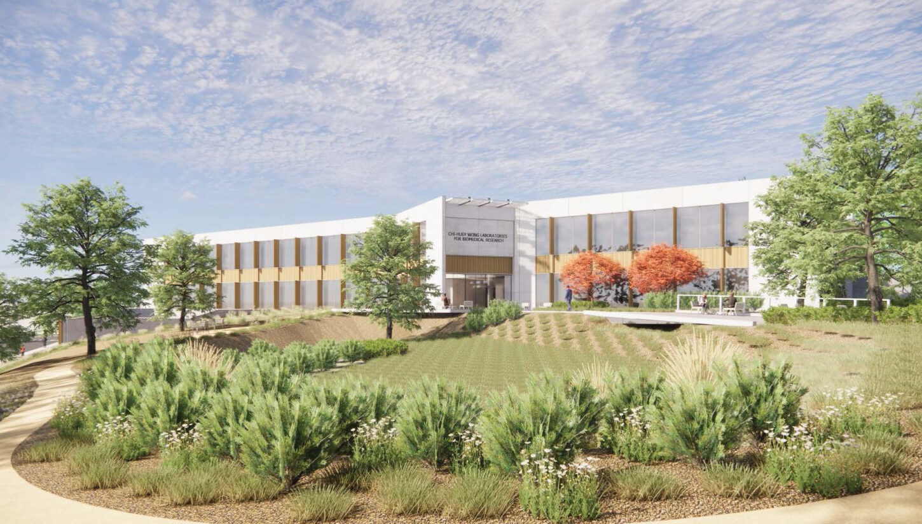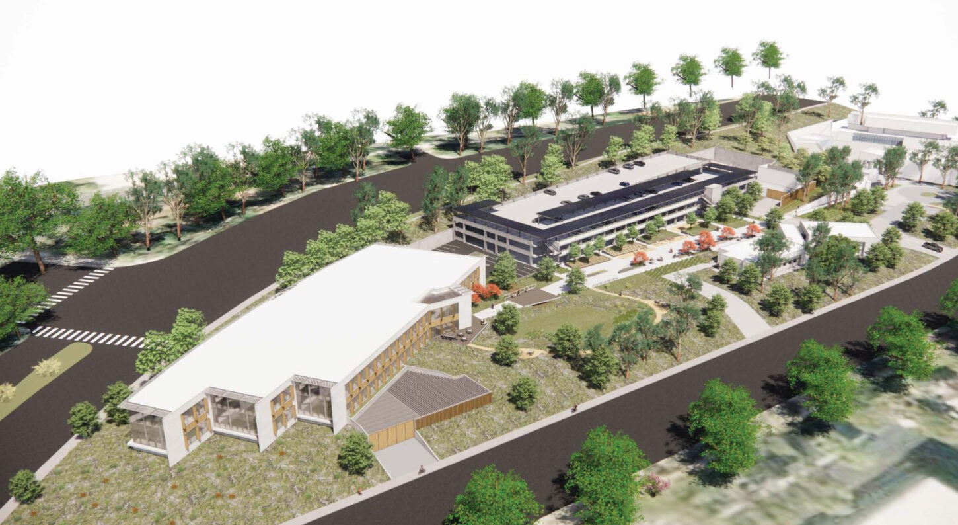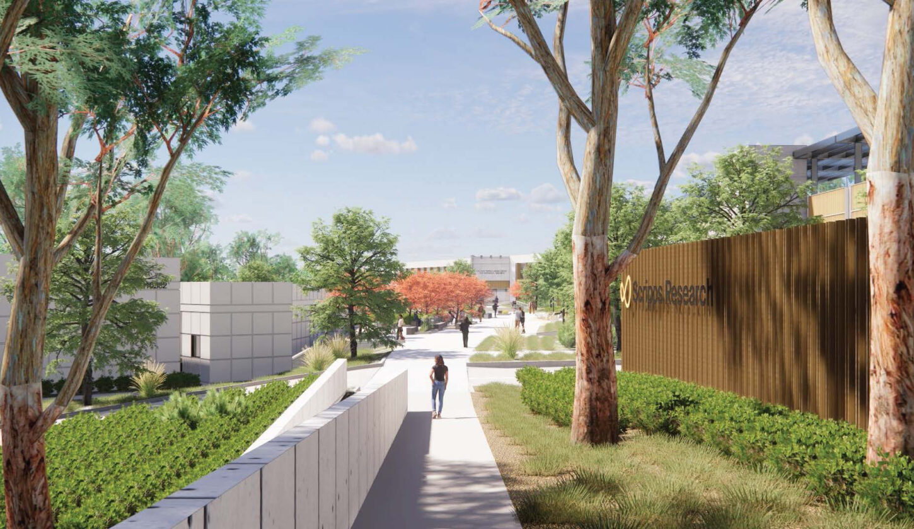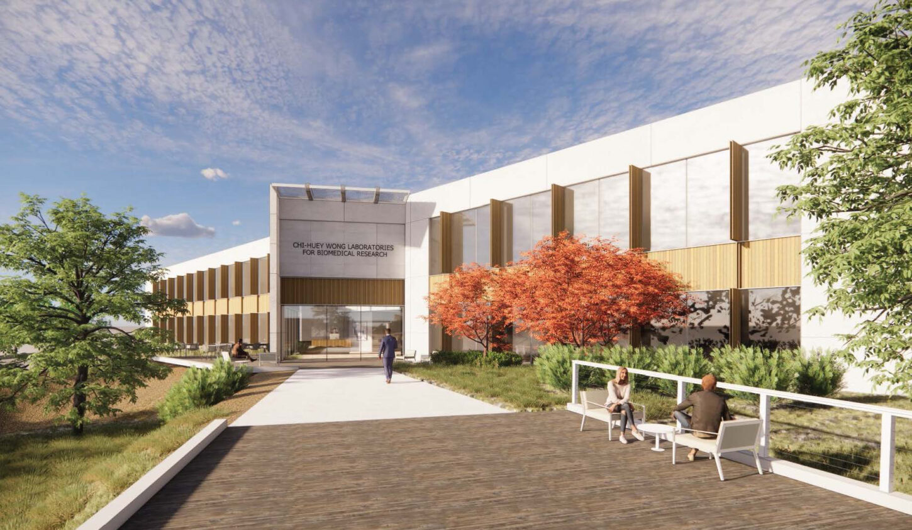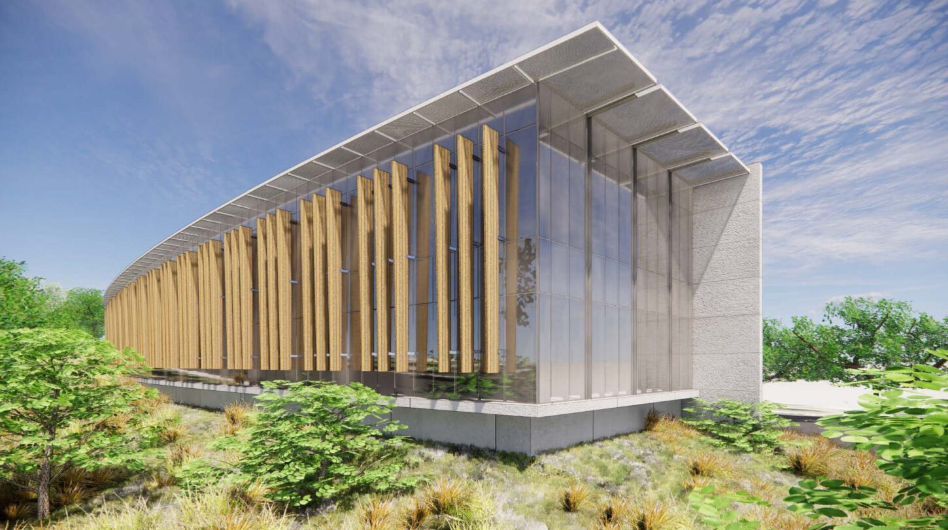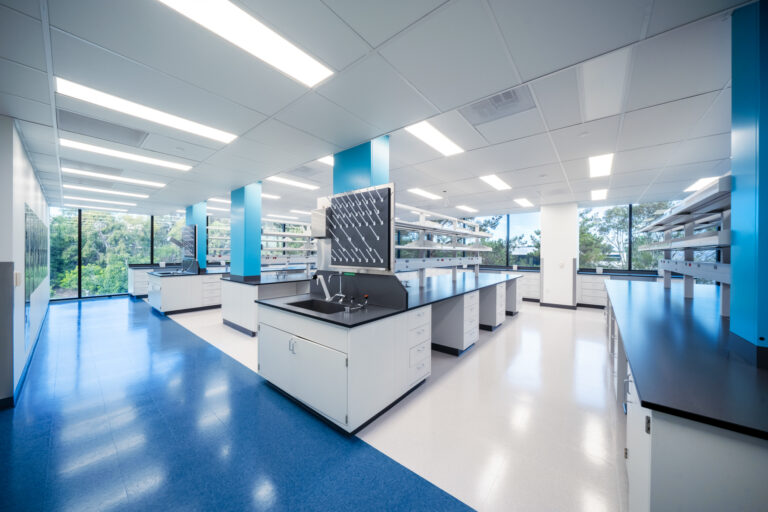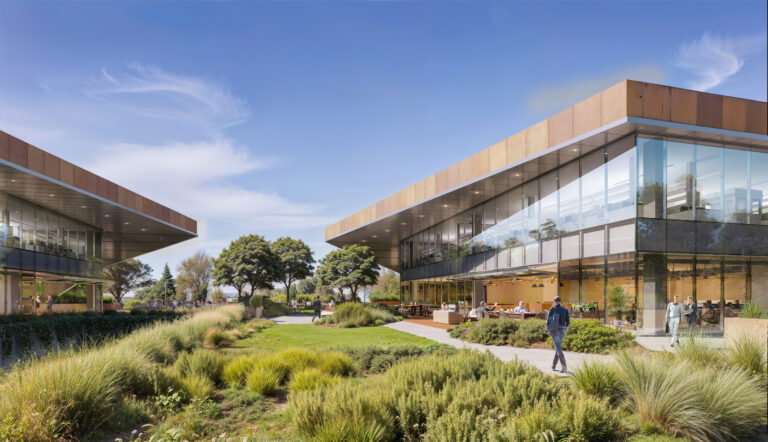The Scripps Research Institute
TSRI's new facilities provides state-of-the art laboratories for their world-renowned biomedical research, which advances innovative treatments for a variety of conditions from Alzherimer’s disease to stroke and many others. This project creates a consolidated campus that enhances synergy and collaboration among scientists.
The Scripps Research Institute
San Diego, California
-
DGA
Architect
-
tk1sc (WSP)
General Contractor
Development Management
Project Management
Research & Development
Construction Administration
Design Administration
Procurement
Project Accounting
Schedule & Budget Management
85,000 Square feet research and development building
5 Level parking garage
Phase 1 -Parking structure, new central plant, and cutover of existing Hazen campus to new central plant
Phase 2 - Research and development building

