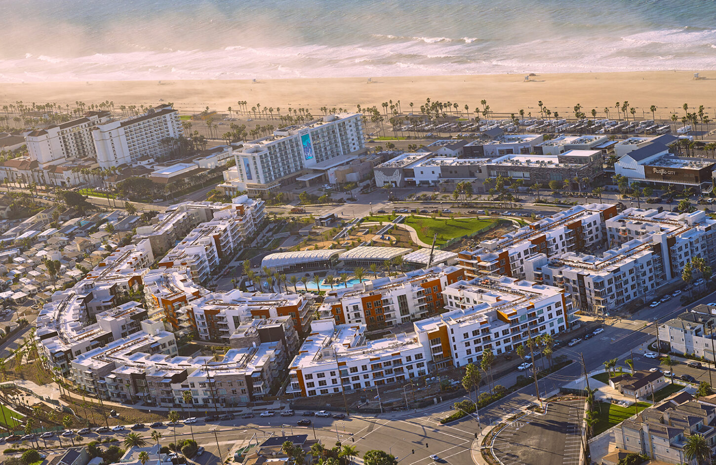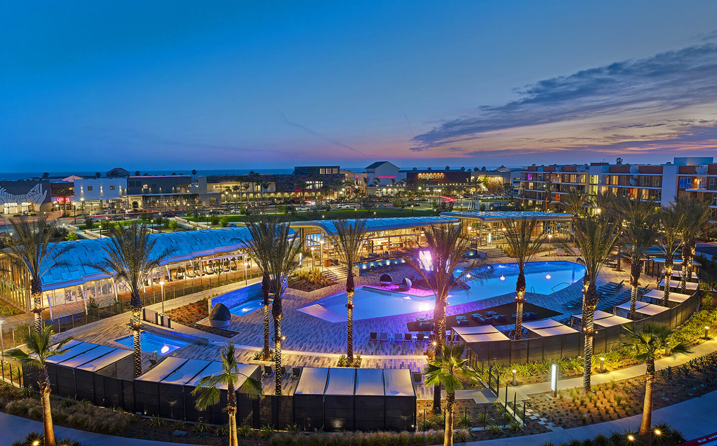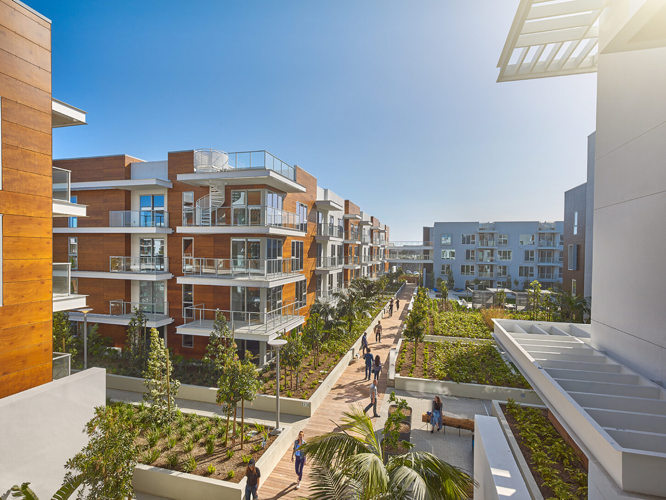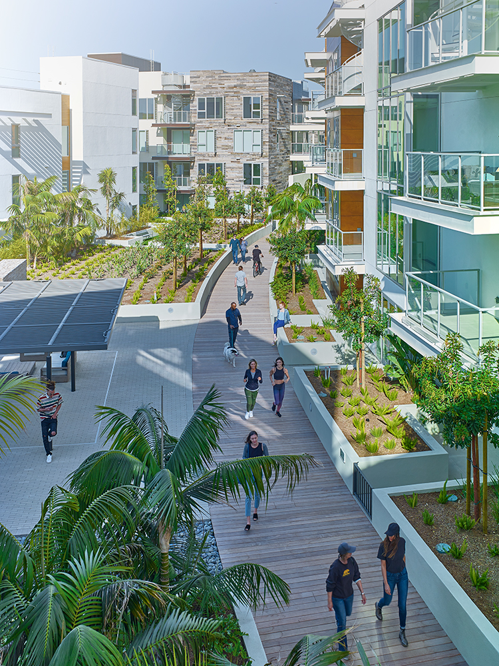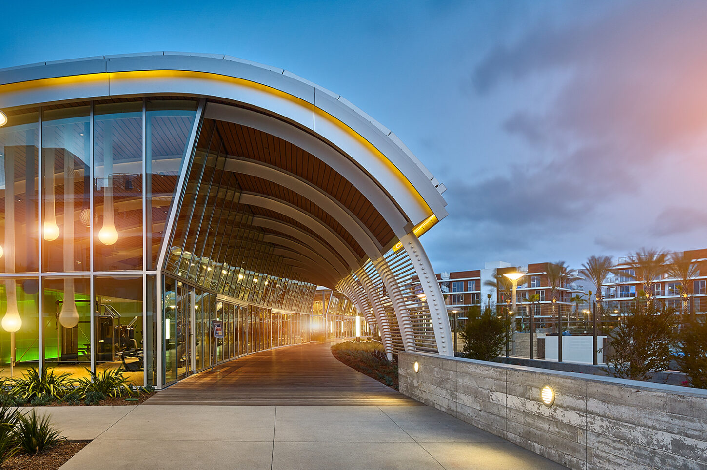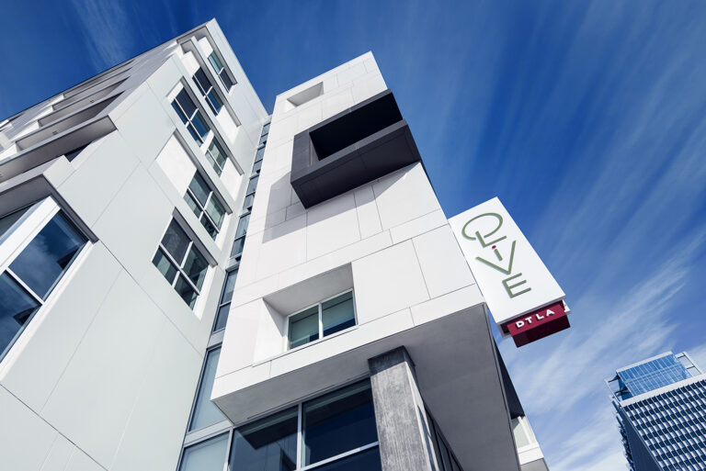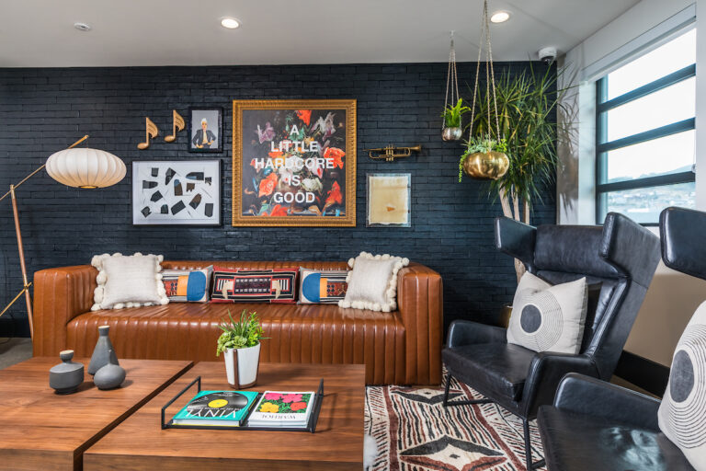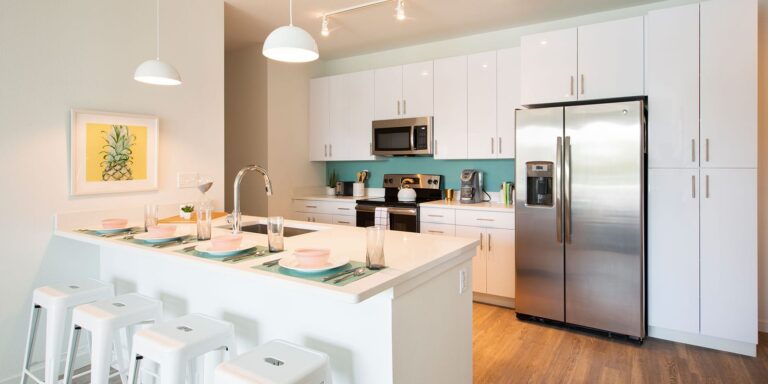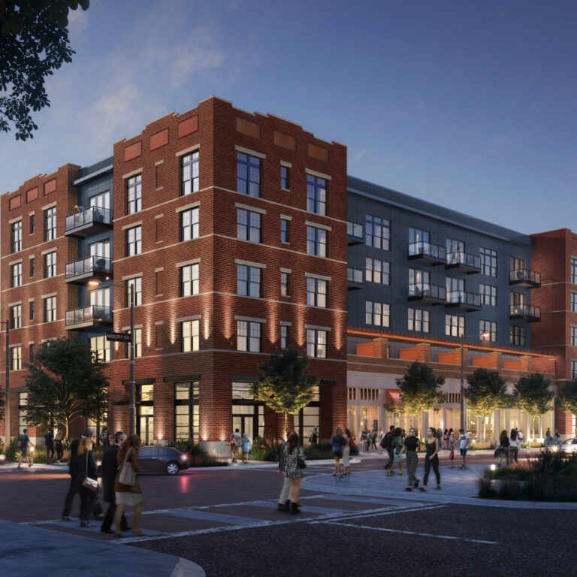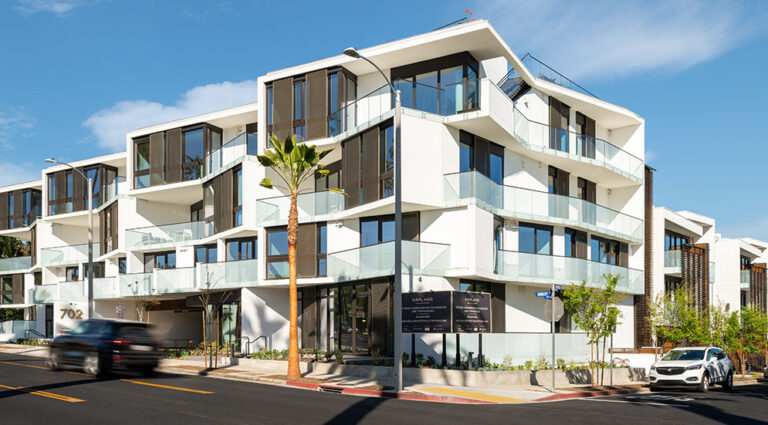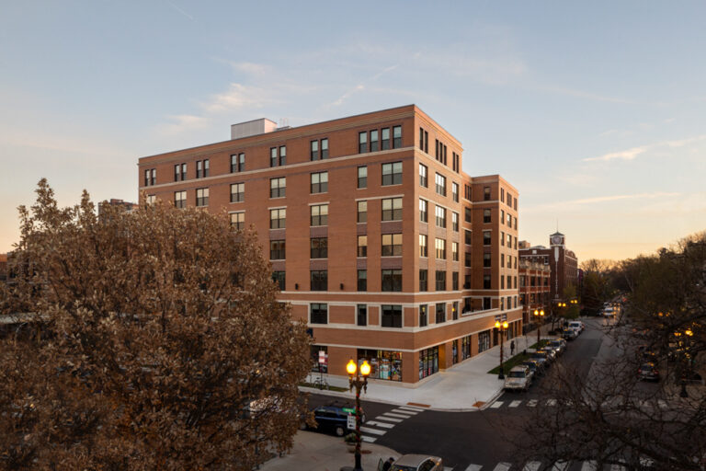The Residences at Pacific City
Pacific City Apartments is an LEED-registered residential apartments consisting of six buildings sitting atop a two-level continuous subterranean parking garage.
UDR, Inc.
Huntington Beach, California
-
Architect: MVE & Partners Inc.
Architect
Project Management
Real Estate Advisory
Multi-Family
Residential
Design Administration
Schedule & Budget Management
750,000 GSF, 6 apartment buildings, 516 units
2 Level subterranean parking garage
Type V-A wood framed over concrete podium
12,000 SF amenities building housing a fitness center, clubhouse, food service and conference facilities
Outdoor amenities include 5,000 SF swimming pool and cohesive landscape
2-Acre public park
LEED-Registered

