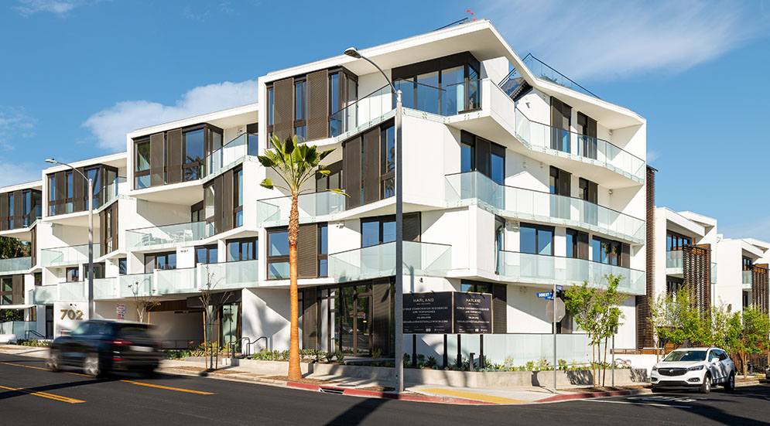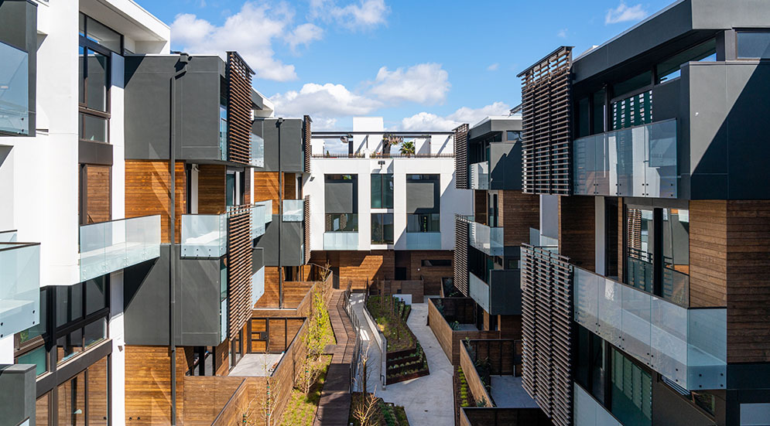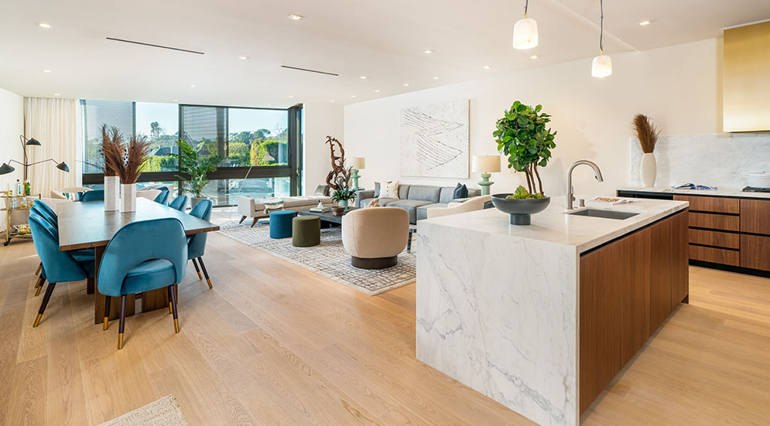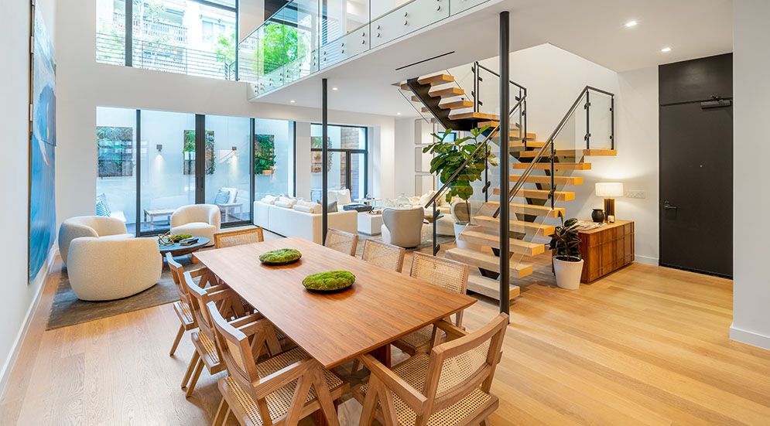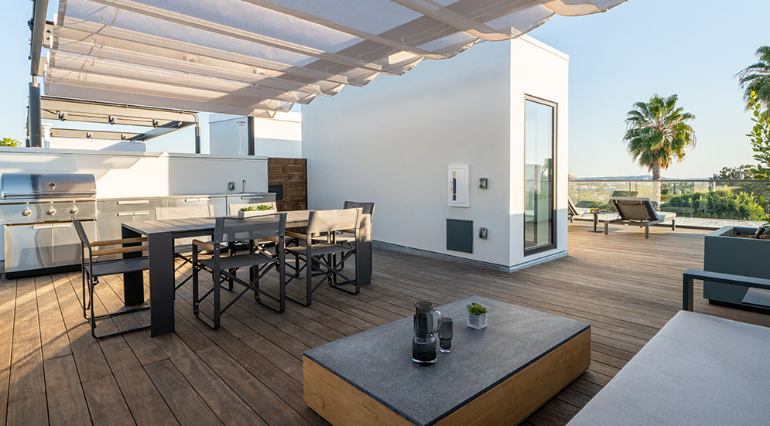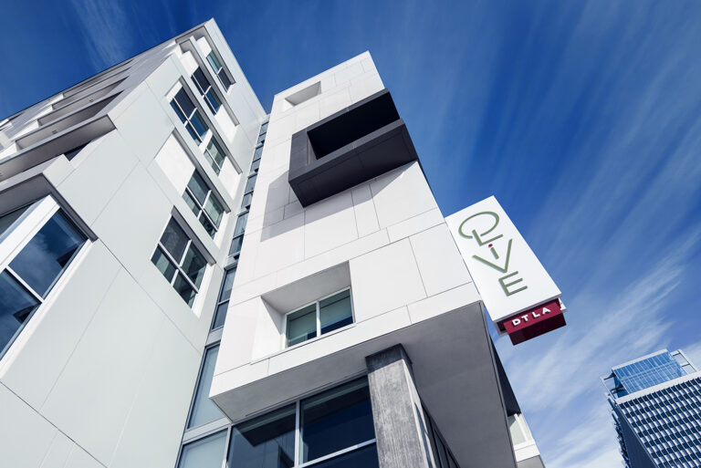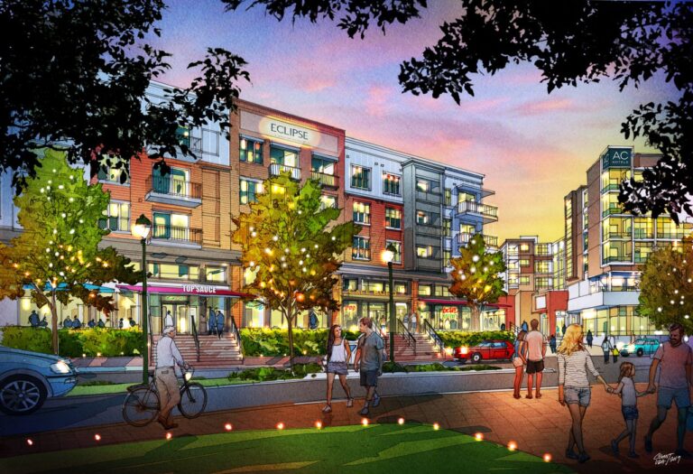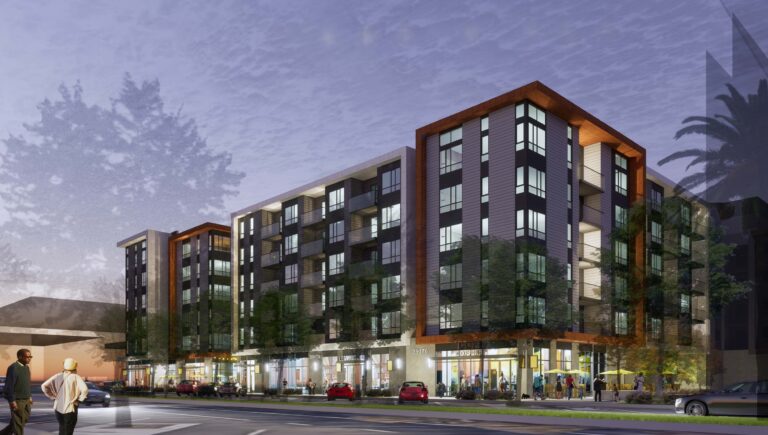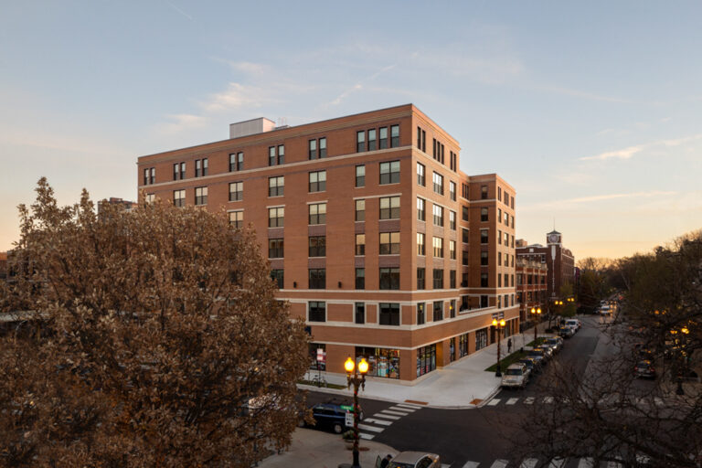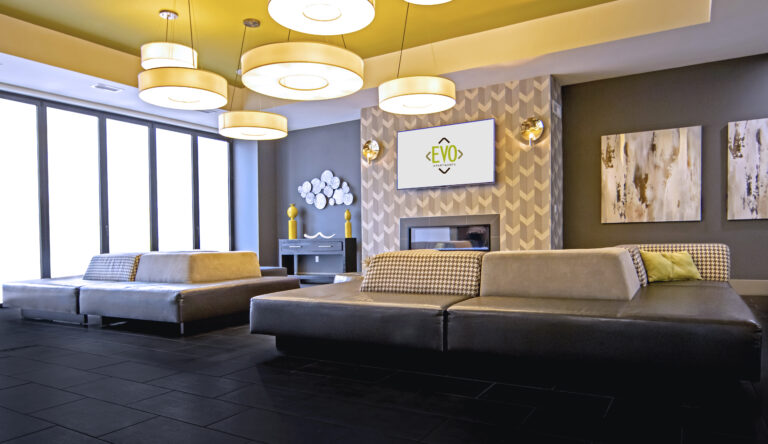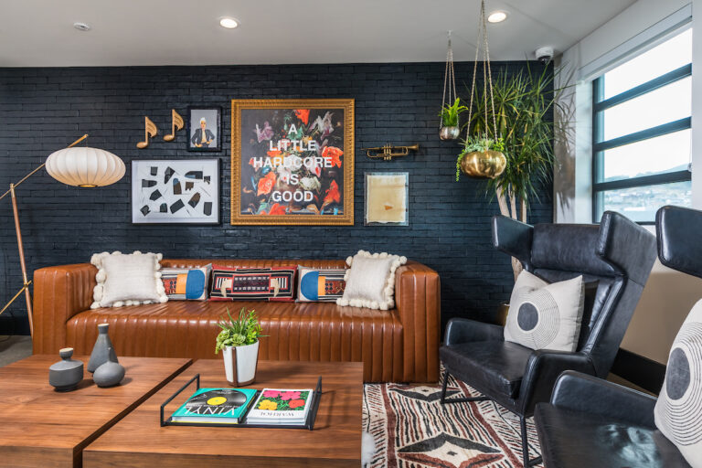The Harland West Hollywood
The Harland West Hollywood includes luxury condos and affordable apartments ranging from one to three bedrooms.
DM Development and Faring.
West Hollywood, California
-
Office Untitled and Marmol Radziner
Architect
-
Matt Construction
General Contractor
Project Management
Multi-Family
Residential
Construction Administration
Existing Conditions Investigation
FF&E Coordination
Schedule & Budget Management
37 Luxury townhomes/condos and 12 affordable apartments
Underground parking with parking attendant
Amenities include entertainment lounge, private dining room, exhibition kitchen, screening rooms bowling alley, and fitness center including yoga studio
Rooftop garden and private terraces

