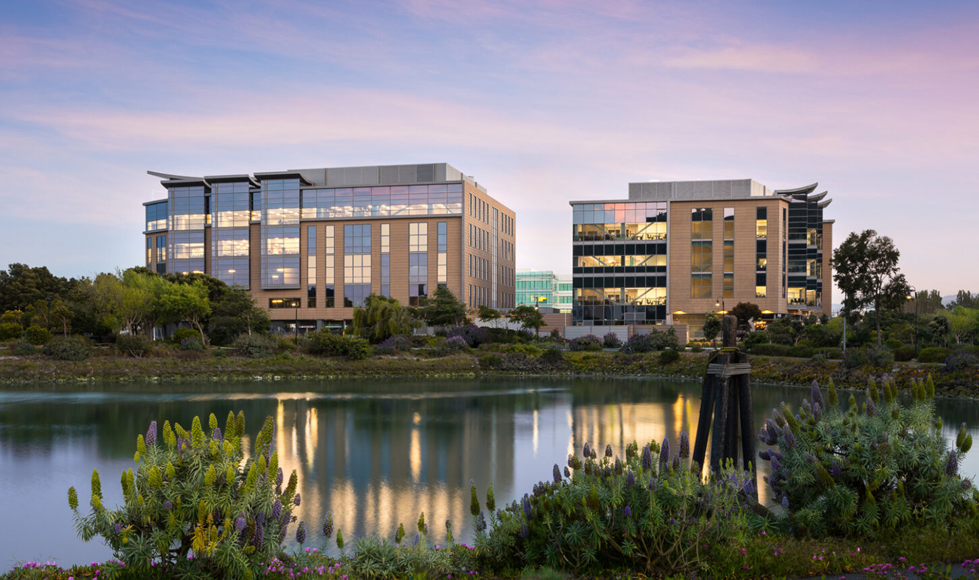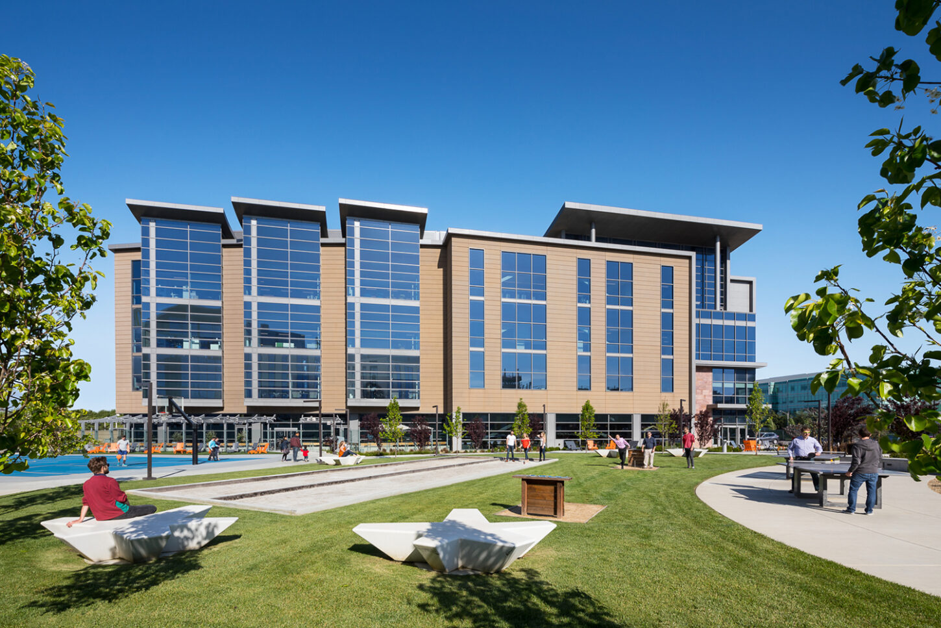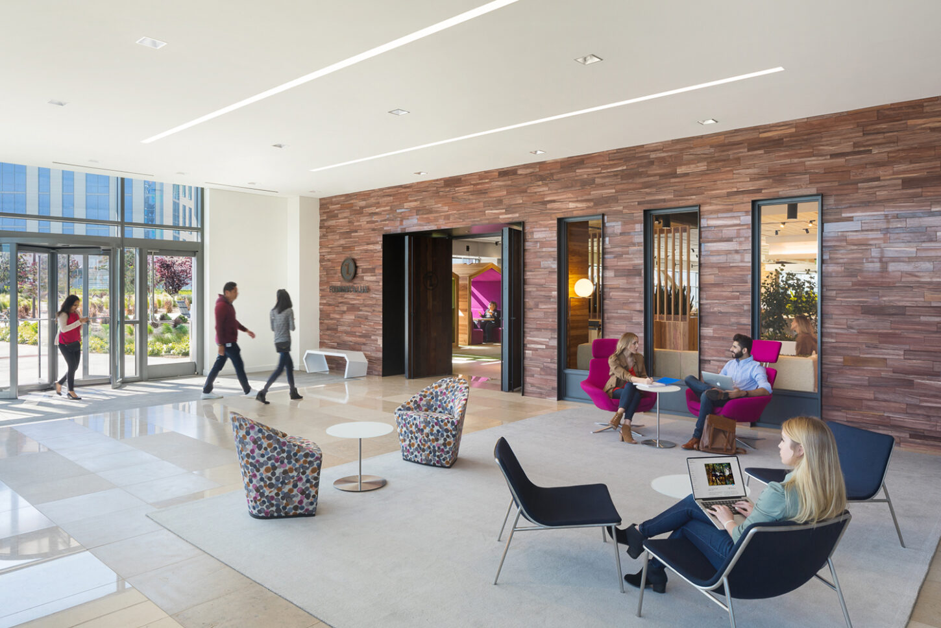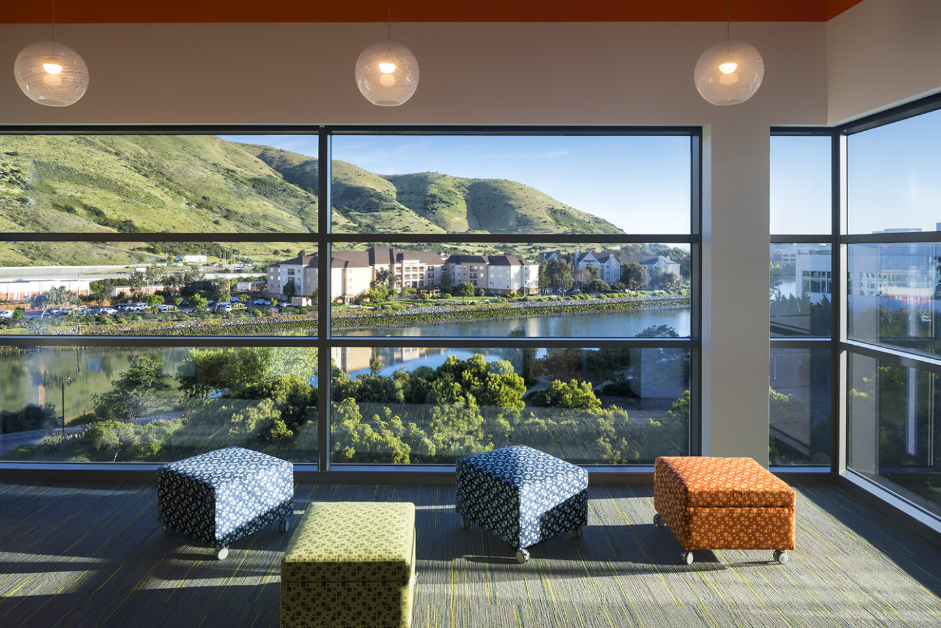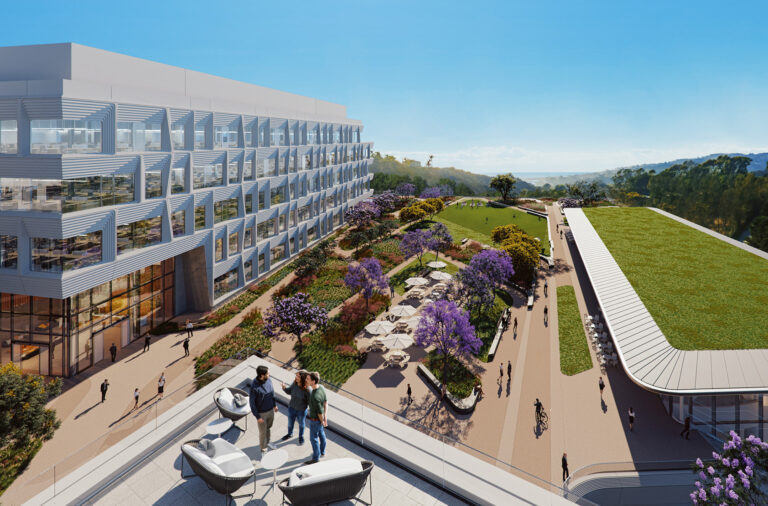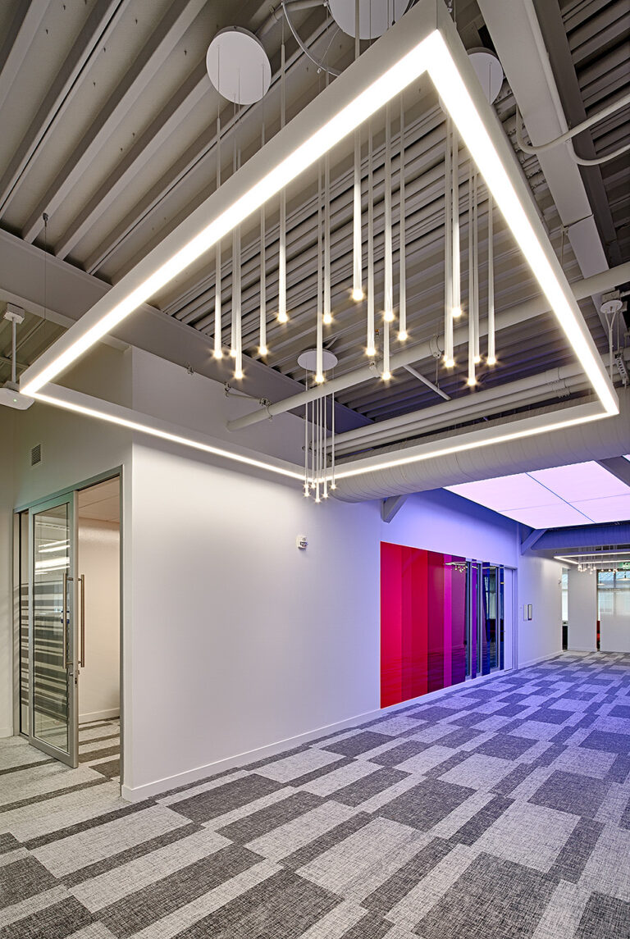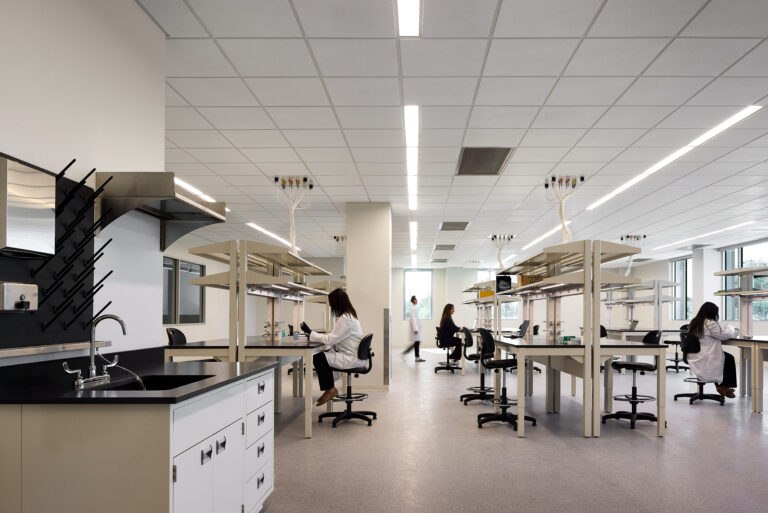The Cove at Oyster Point
The seven building, 20.1-acre campus is situated on redeveloped industrial property fronting San Francisco Bay, a major biotechnology hub.
Healthpeak Properties, Inc., formerly HCP, Inc.
South San Francisco, California
-
DES Architects + Engineers
Architect
-
Hathaway Dinwiddie Construction Company
General Contractor
Development Management
Due Diligence
Project Management
High-Rise
Hospitality
Hotels & Resorts
Industrial
Life Sciences
Retail
CEQA Management
Construction Administration
Design Administration
Entitlement Management
Lease/Workletter Management
Permit Management
Pre-Design Administration
Procurement
Project Accounting
Schedule & Budget Management
1 Million total SF, seven buildings
1,990 Car parking structure with retail component
145,000 SF, 200 room hotel

