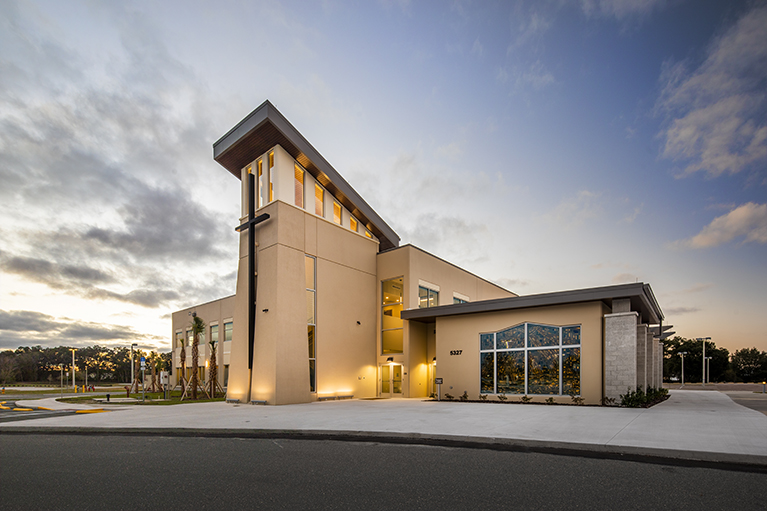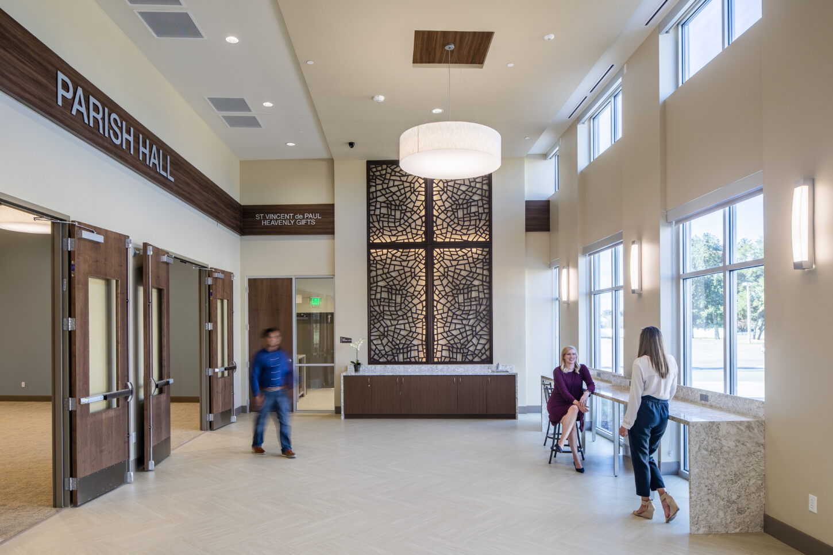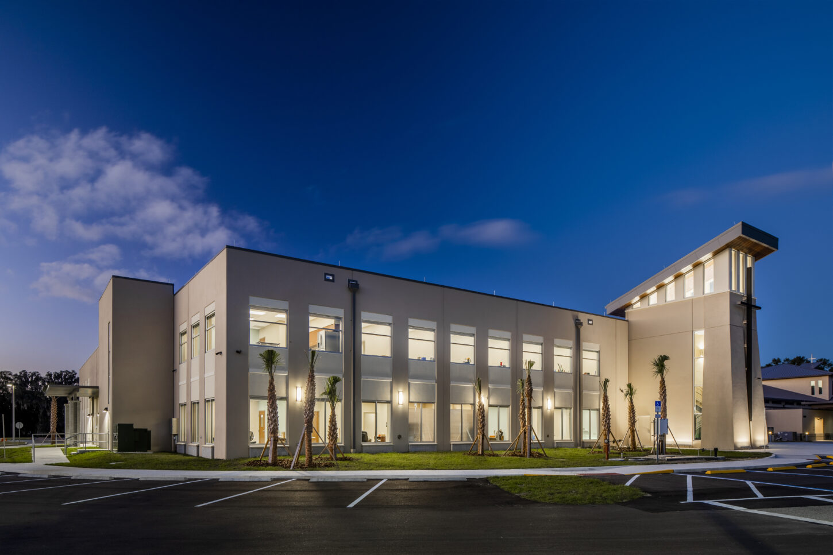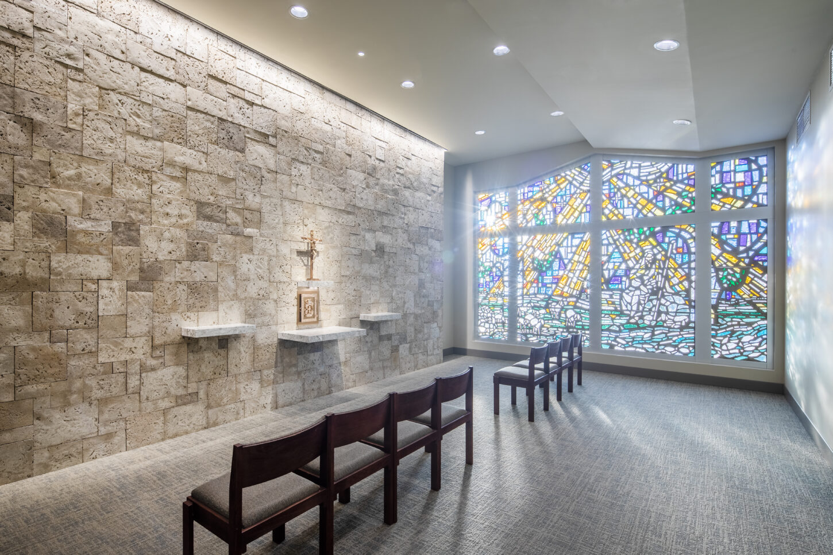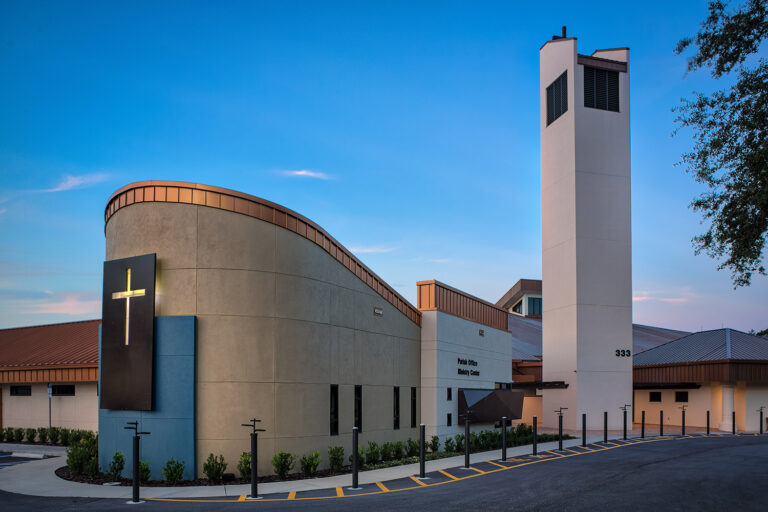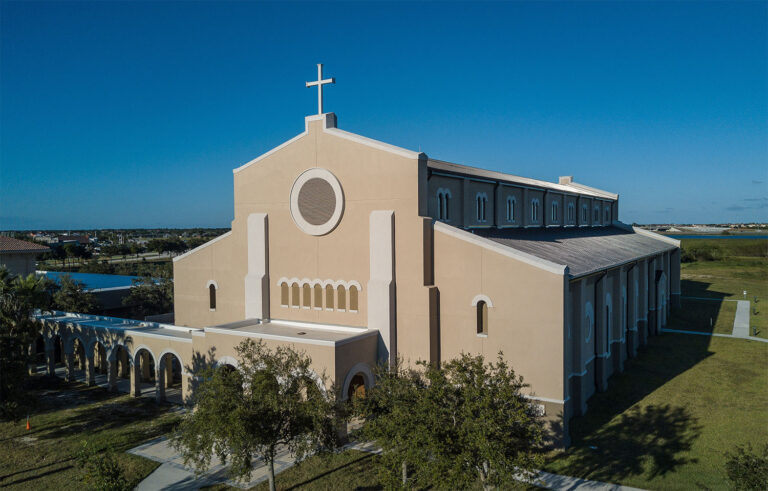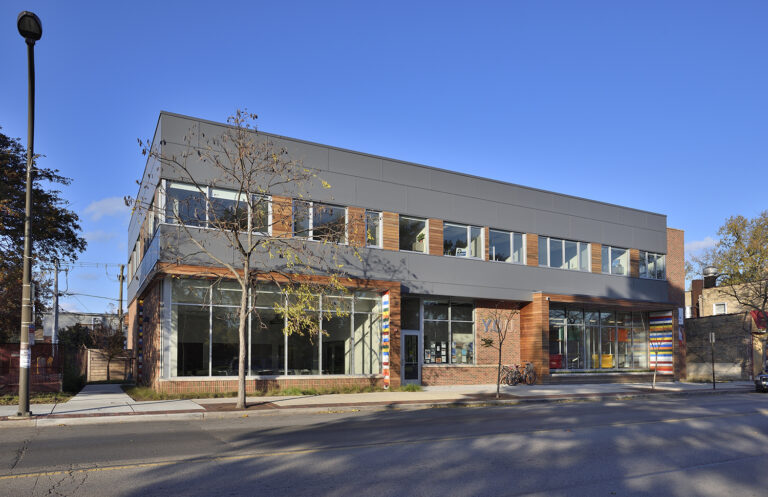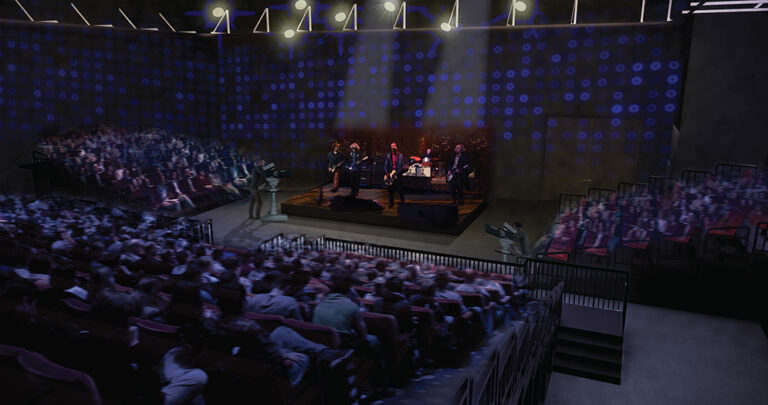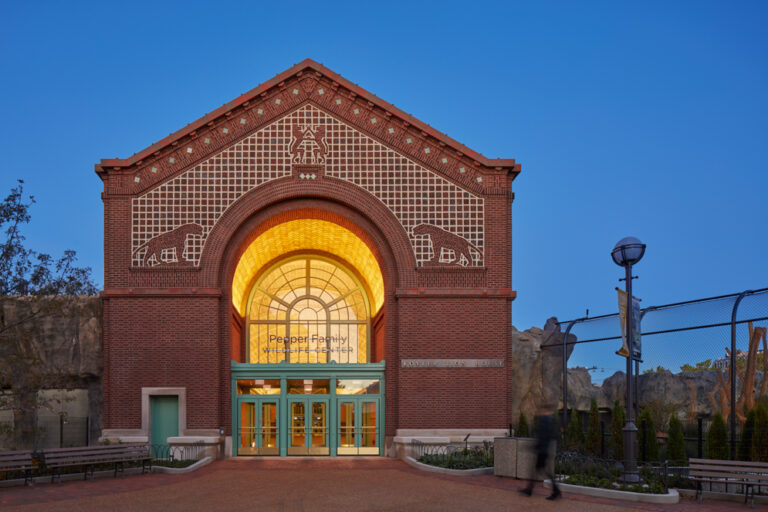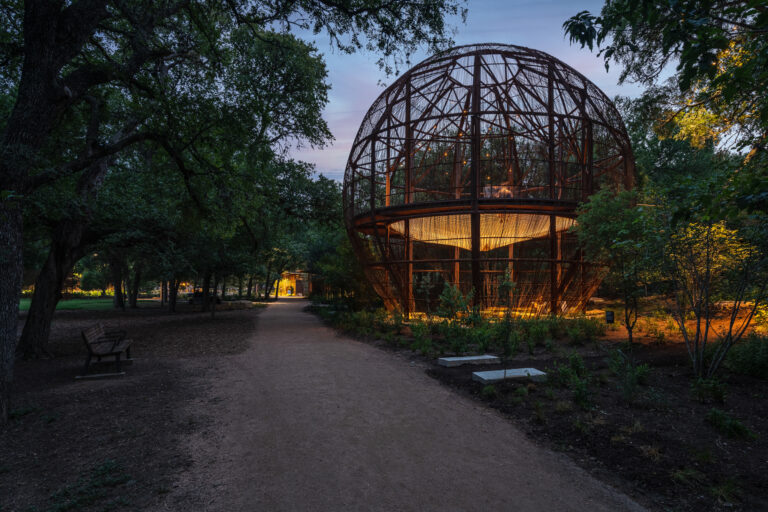St. Vincent DePaul
The multi-phased project included the demolition of existing parish offices to construct a new life center and expand the existing church. The expanded facility will provide new space for events, classes, and church offices.
Diocese of Orlando
Wildwood, Florida
-
Rogers, Lovelock and Fritz
Architect
-
RD Michaels
General Contractor
Development Management
Project Management
Civic and Cultural
Not-for-Profit
Office
Construction Administration
Design Administration
Existing Conditions Investigation
Existing Facility Investigation
FF&E Coordination
Financial Analysis
Occupancy Management
Permit Management
Pre-Design Administration
Procurement
Program Management
Project Accounting
Schedule & Budget Management
25,000 SF, new family life center
8,300 SF, church expansion
Family life center includes banquet hall, classrooms, office, and catering kitchen
Tilt-up 2-story concrete construction
Increased church seats to 1,937 by expanding narthex and trancepts

