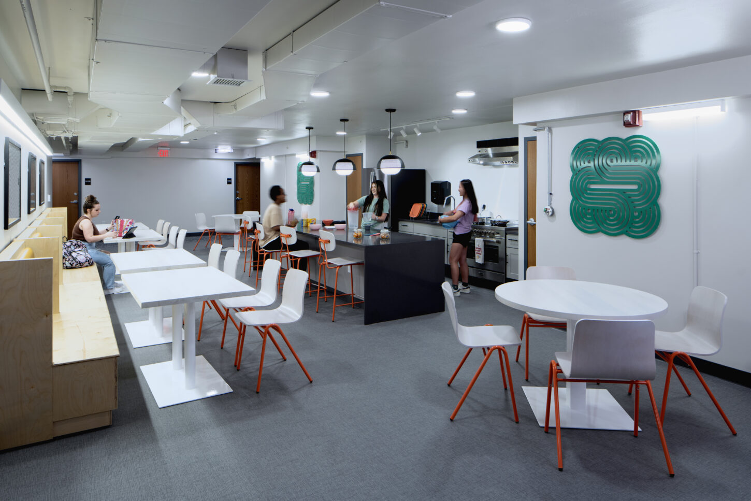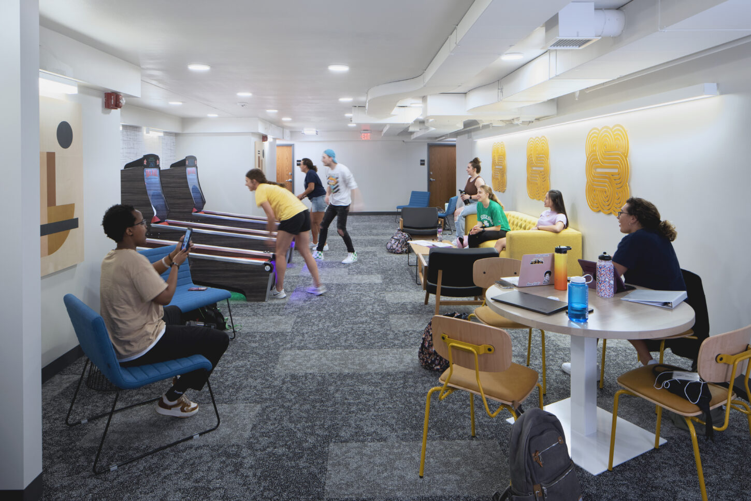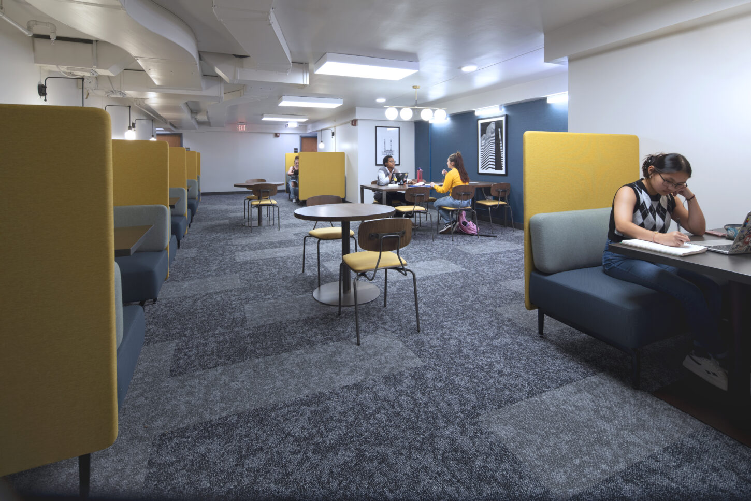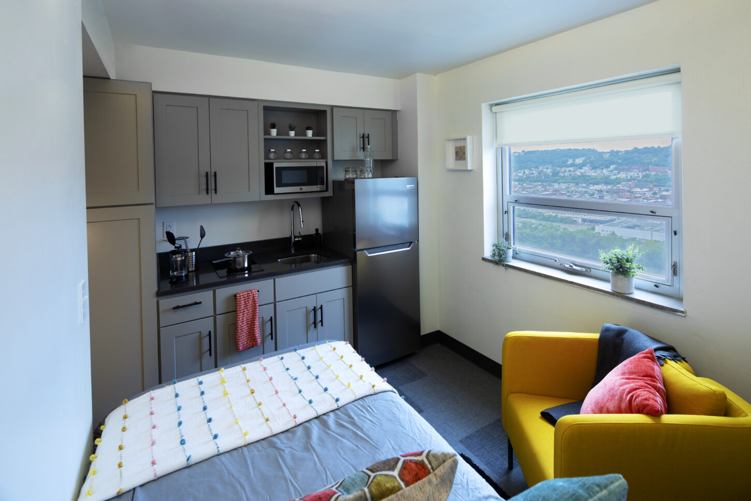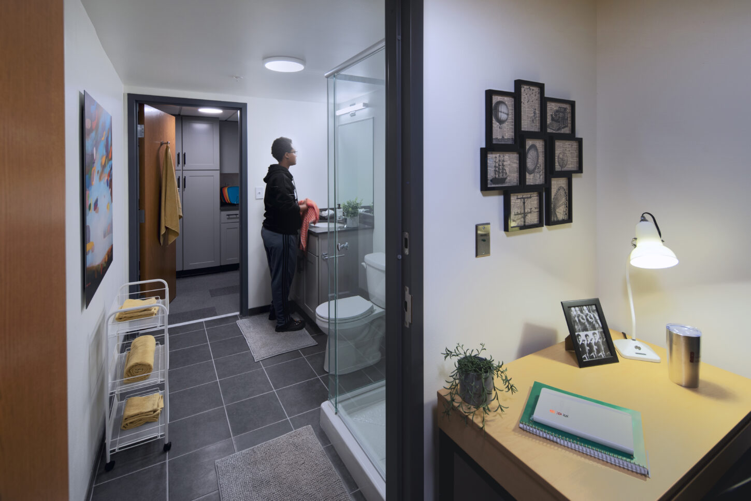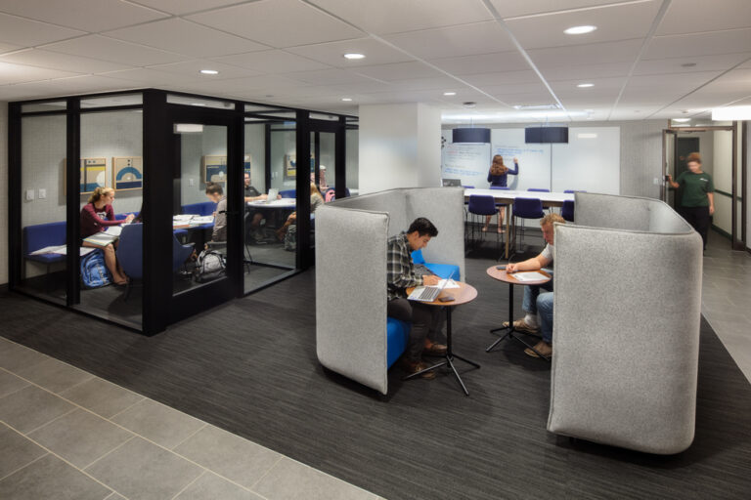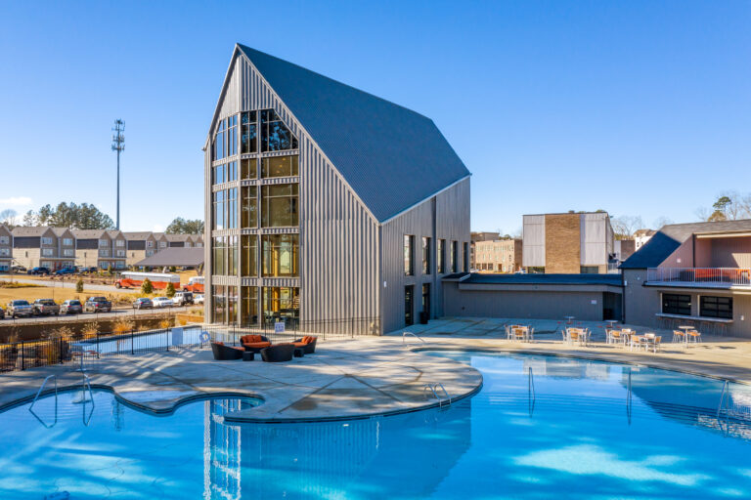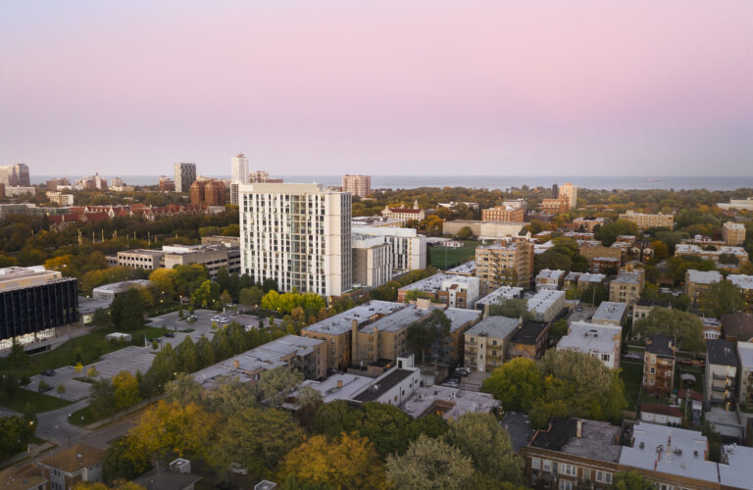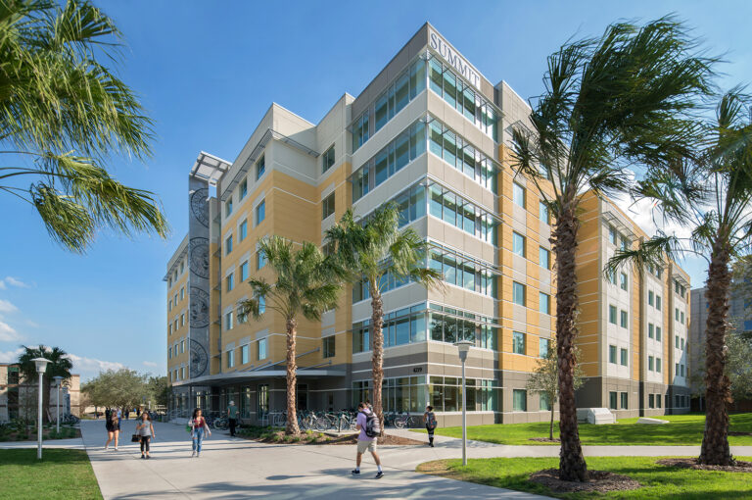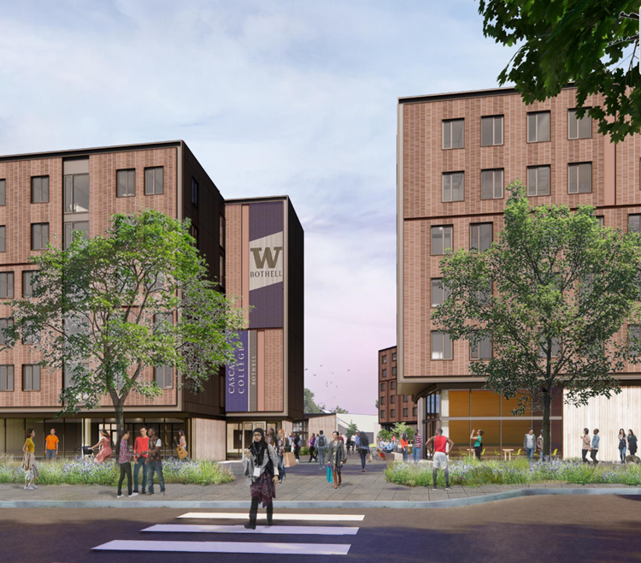St. Martin Hall at Duquesne University
Duquesne University's St. Martin Hall, student housing development renovation, includes common area kitchens and study spaces.
Harrison Street Real Estate Capital
Pittsburgh, Pennsylvania
-
Indovina Associates Architects
Architect
-
Jendoco Construction Corporation
General Contractor
Investor Representation
Education
Higher Education
Residential
Student Housing
Change Management
Closeout Oversight
Document Review
Pre-Investment Due Diligence
Schedule & Budget Oversight
108,579 SF Student Housing Renovation
16 Stories
267 Units
Penthouse Floor
Gaming Floors
Study Rooms
Kitchens

