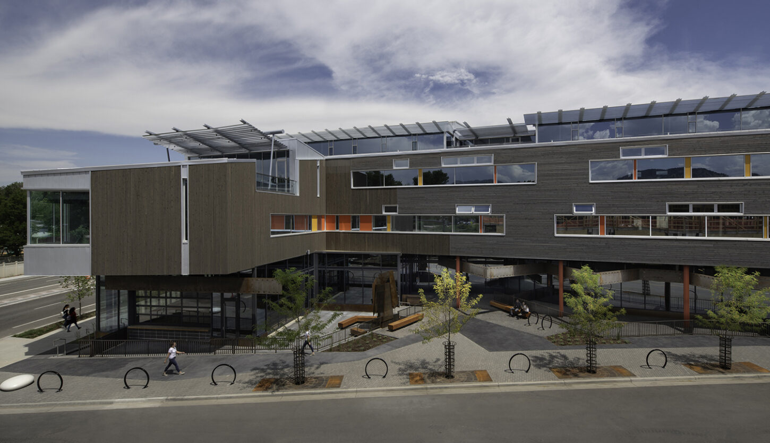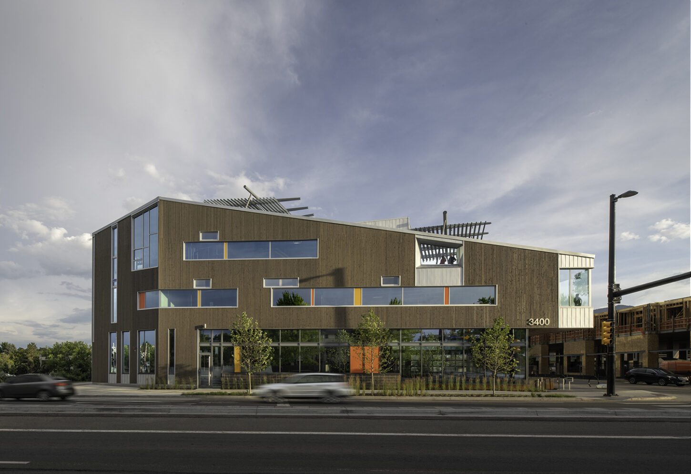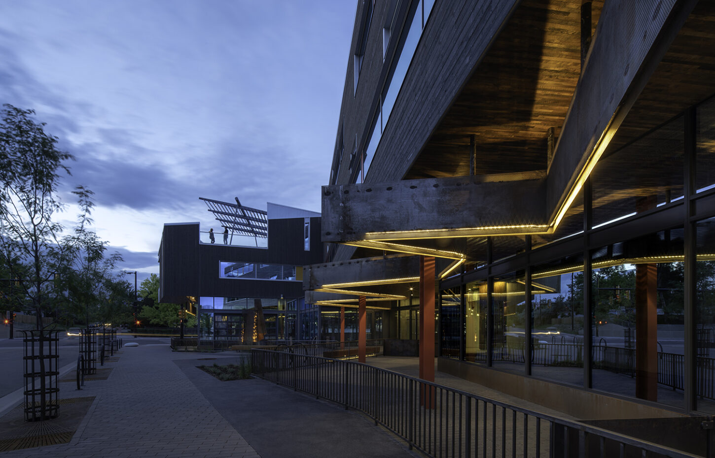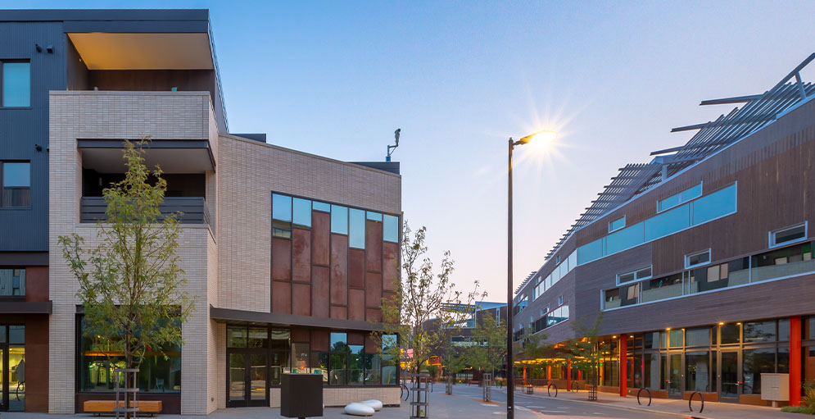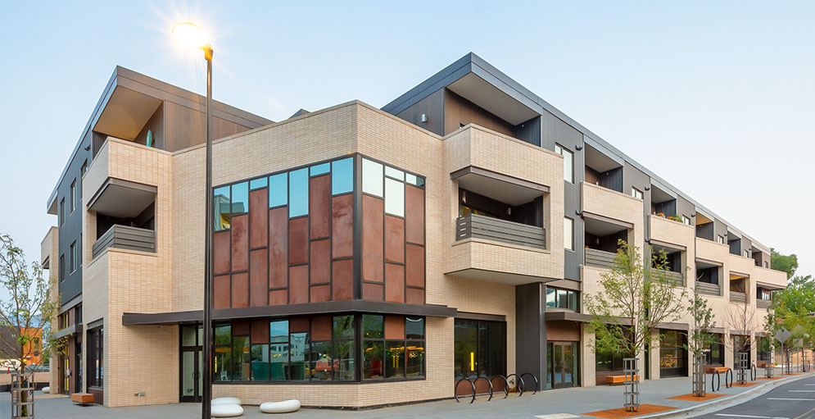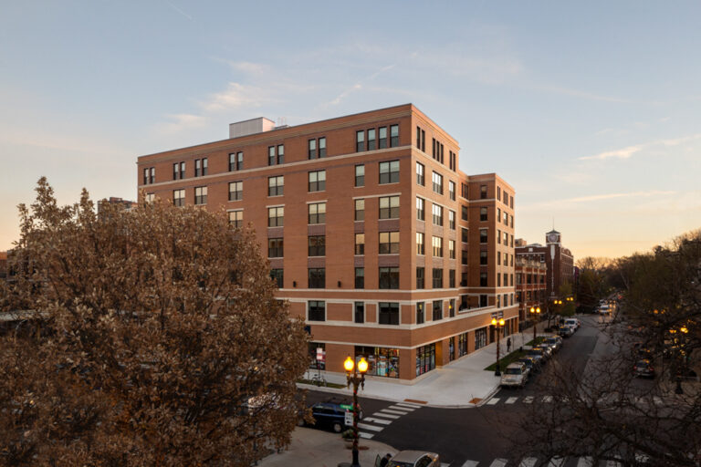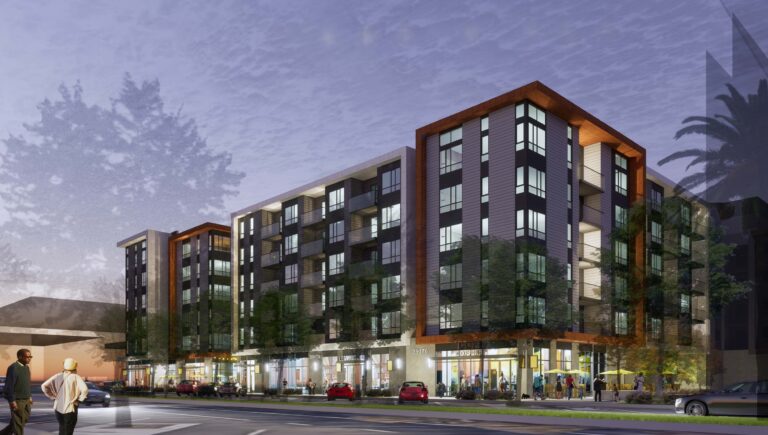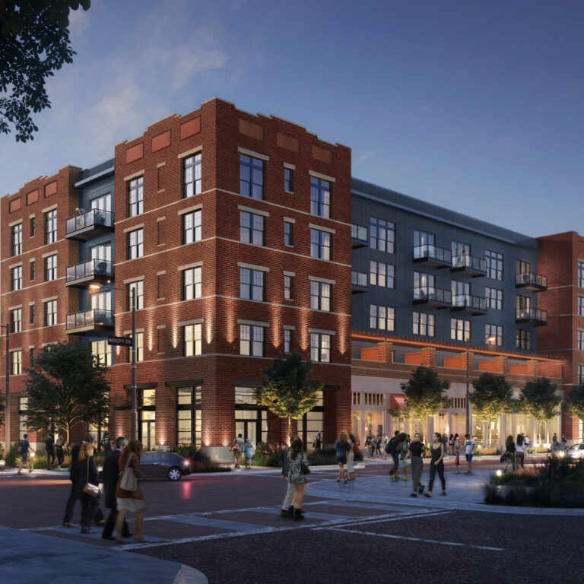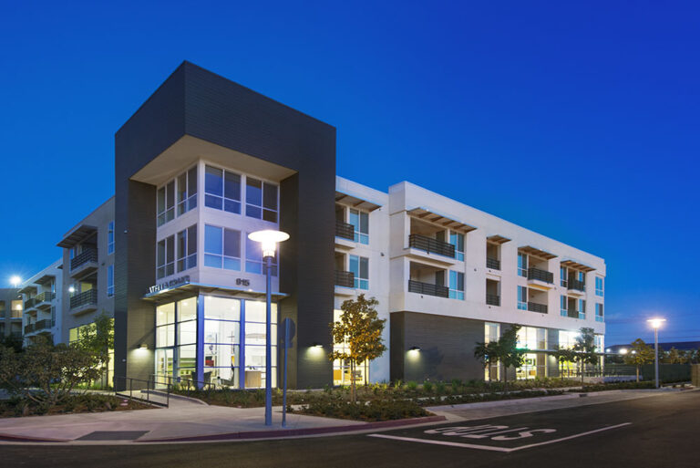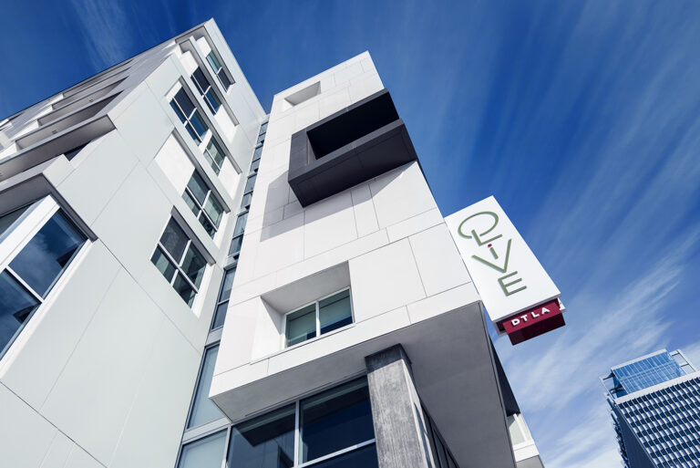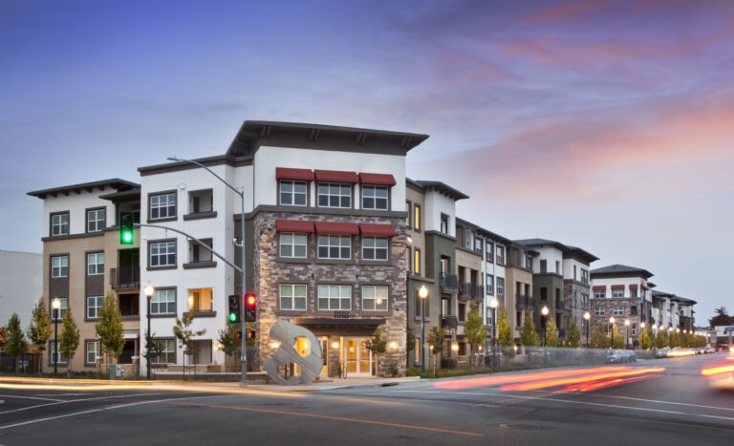S'PARK
S'PARK, or Sutherland Park, is a mixed-use, transit centric redevelopment. S'PARK features cutting edge sustainability practices, and a variety of community-oriented amenities, including active green spaces and a new parking garage.
Kinship LLC
Boulder, Colorado
-
Sopher Sparn Architects
Architect
-
LLC and Worksbureau
Architect
Investor Representation
Multi-Family
Residential
Closeout Oversight
Construction Administration
Design Administration
Document Review
Procurement
Schedule & Budget Management
10.8 Acre, 345,000 SF mixed-use development
159 Rentable apartments, luxury condos, and townhomes
89,131 SF office space
42,835 Retail space including restaurants and brewpub, parking garage

