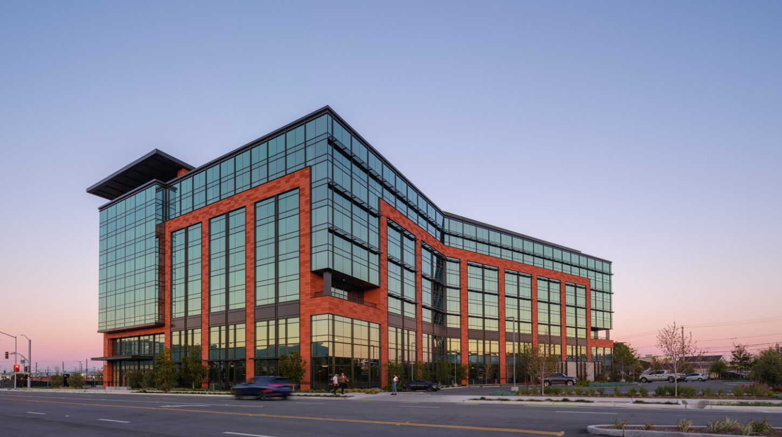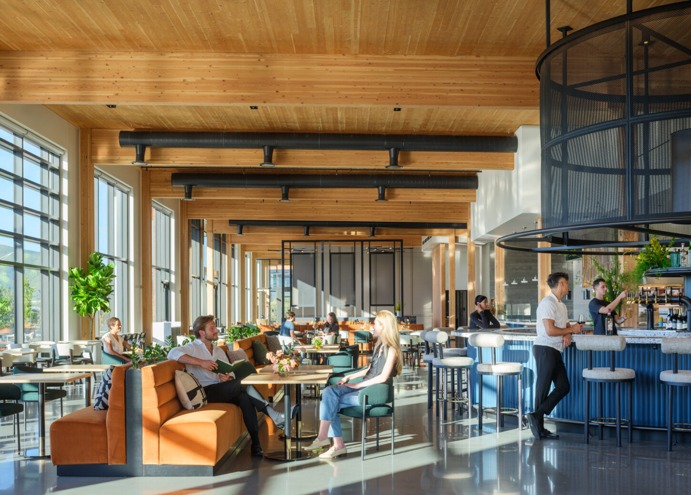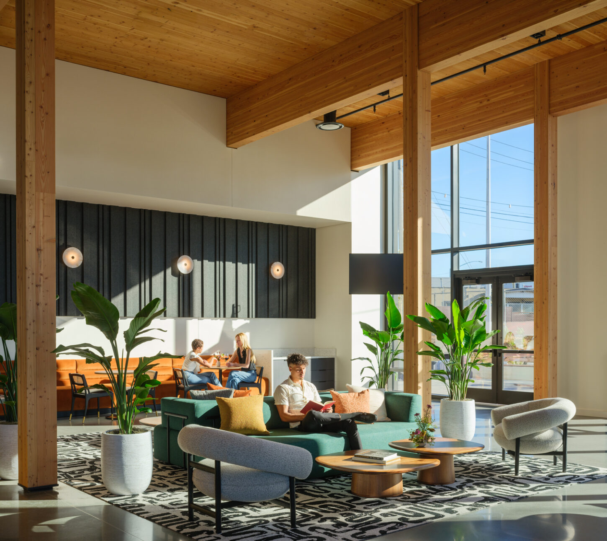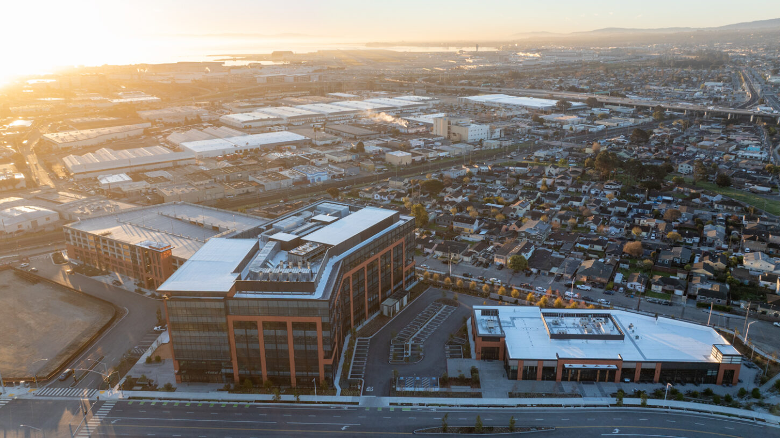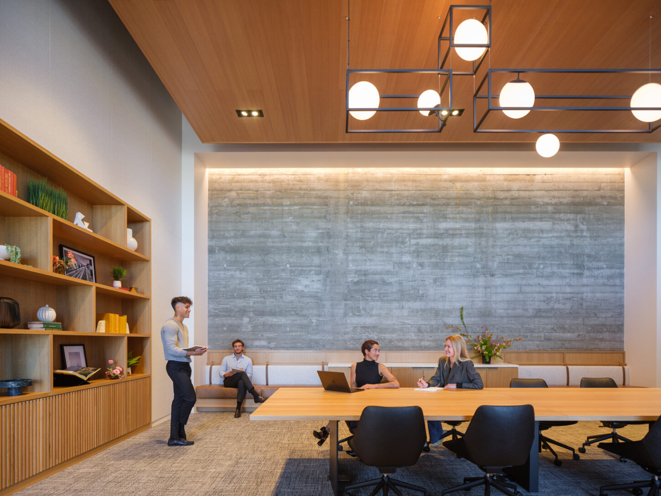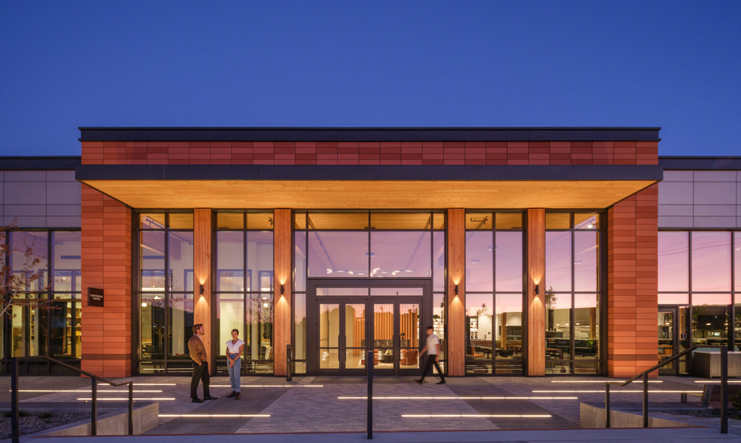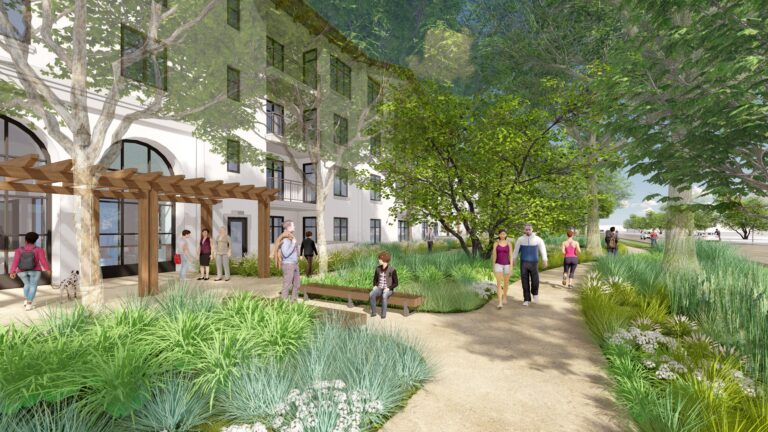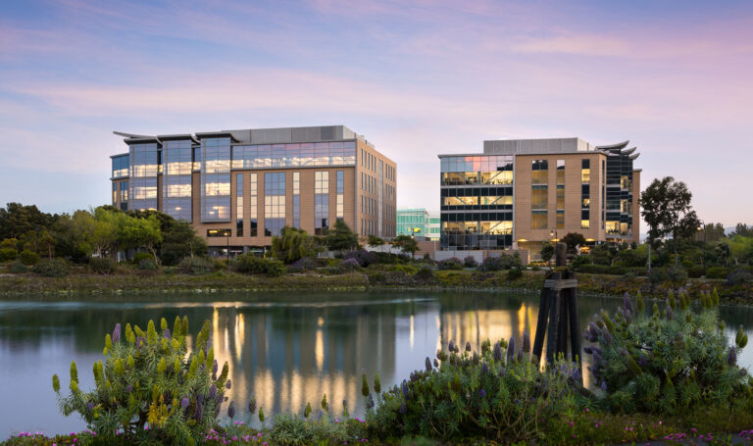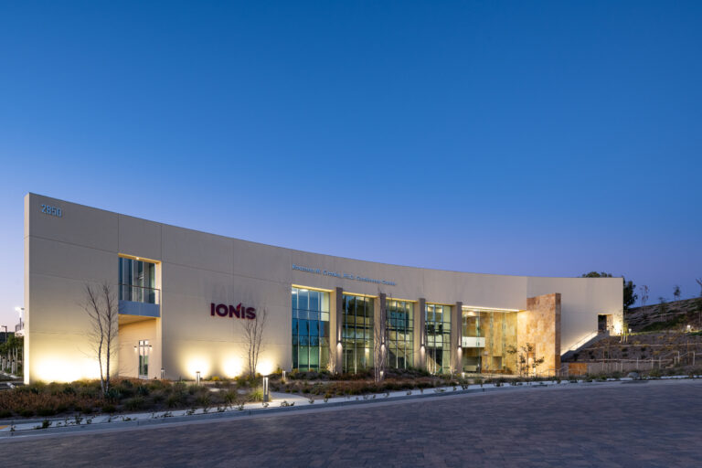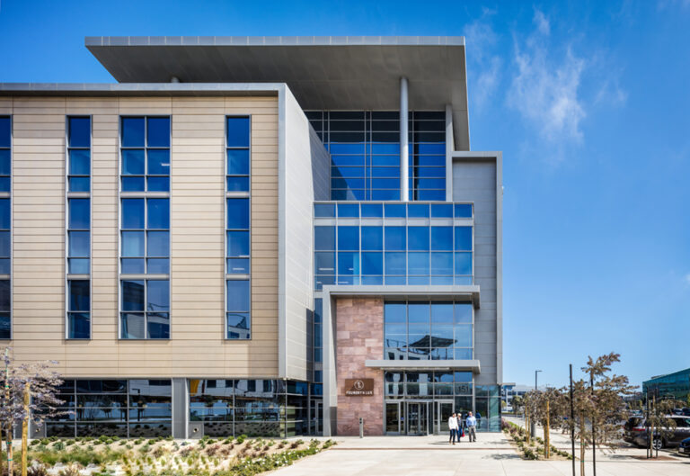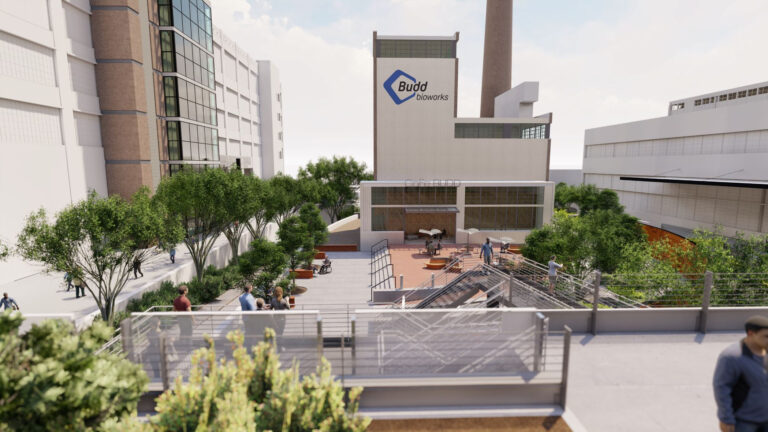Southline
Southline is a cutting-edge, science and technology development, designed to feature Class-A office and life science spaces. It offers a genuine work-life experience that seamlessly integrates innovation and comfort.
Lane Partners, LLC
South San Francisco, California
-
DES Architects + Engineers
Architect
-
DPR Construction
General Contractor
Development Management
Project Management
Life Science
Research & Development
CEQA Management
Construction Administration
Design Administration
Entitlement Management
FF&E Coordination
Financial Management
Permit Management
Pre-Design Administration
Procurement
Schedule & Budget Management
2,800,000 Square feet ground-up development
31-Acre, ground-up development
9 Buildings comprised of commercial office, R&D, and life science spaces
30,000 Square feet Mass Timber amenity building
