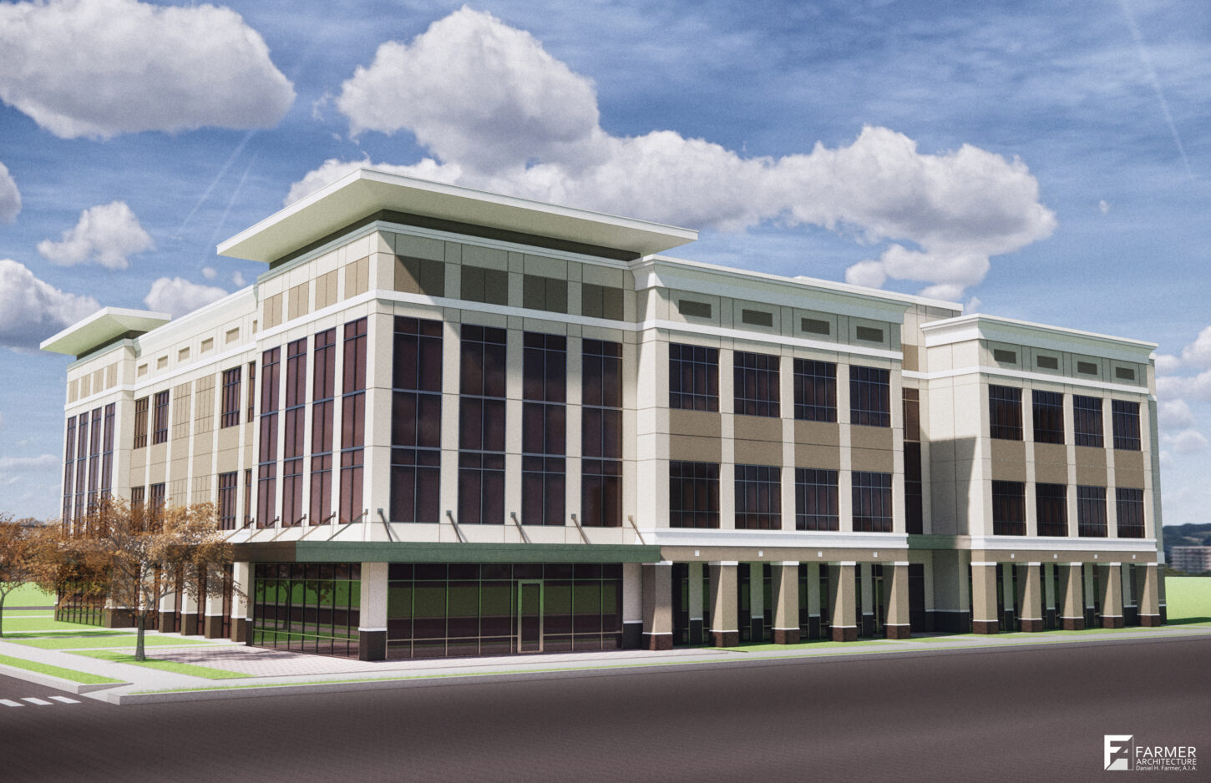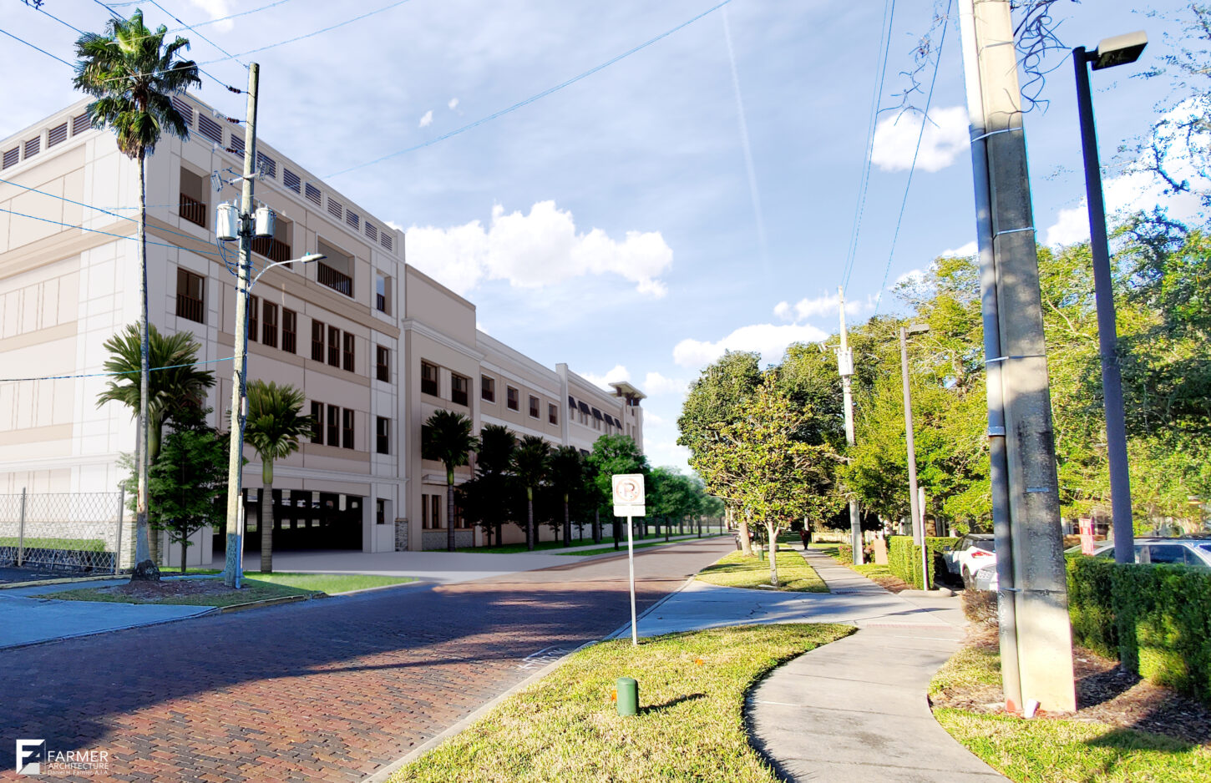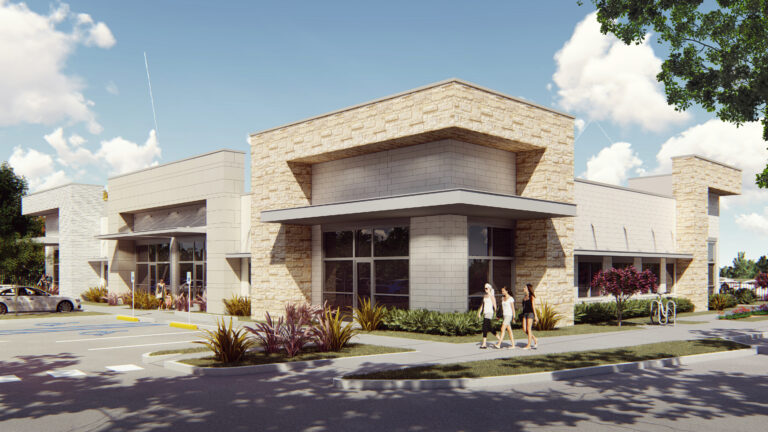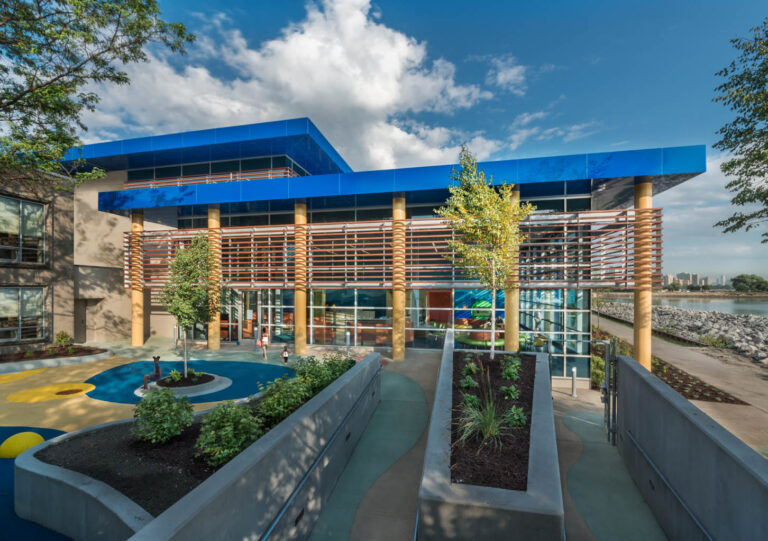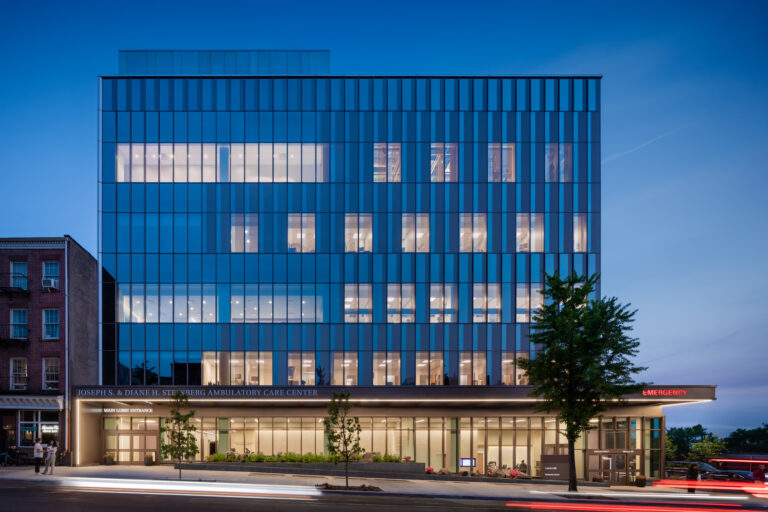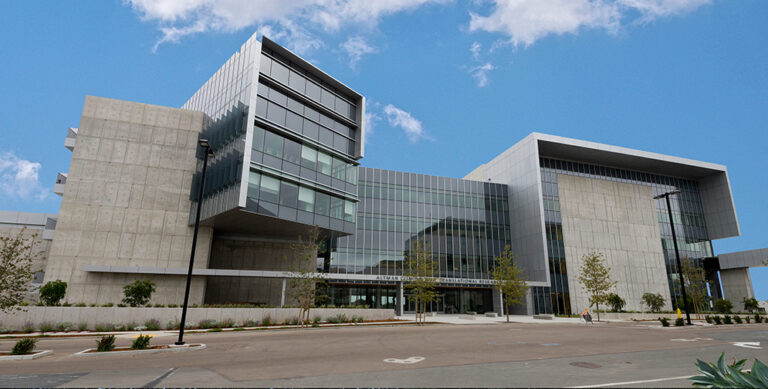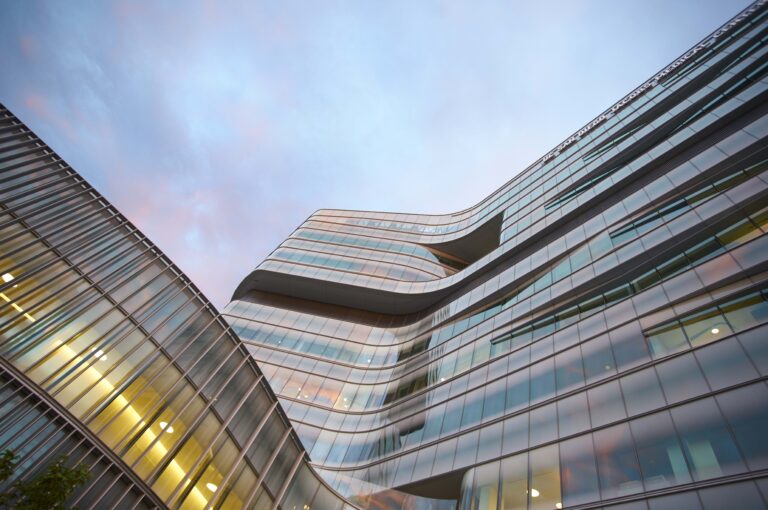South Orange Medical Complex
This client has owned the property for over 15 years. With local market changes, the client has decided to upgrade the space to a location for family doctors to practice. In addition, there is also space for non-medical tenants.
Dr. Hussain Rawji
Orlando, Florida
-
Architect
Dan Farmer and Associates
Development Management
Due Diligence
Feasibility Study
Program Management
Project Management
Commercial
Healthcare
Change Management
Closeout Oversight
Construction Administration
Document Review
Entitlement Management
Financial Analysis
Market Analysis
Permit Management
Pre-Design Administration
Pre-Investment Due Diligence
Procurement
Program Management
Schedule & Budget Management
Schedule & Budget Oversight
3-Story, 54,000 SF medical office space
5,400 SF dedicated food and beverage space
5-Story, 310 stall parking structure and 20 surface parking spaces with infrastructure

