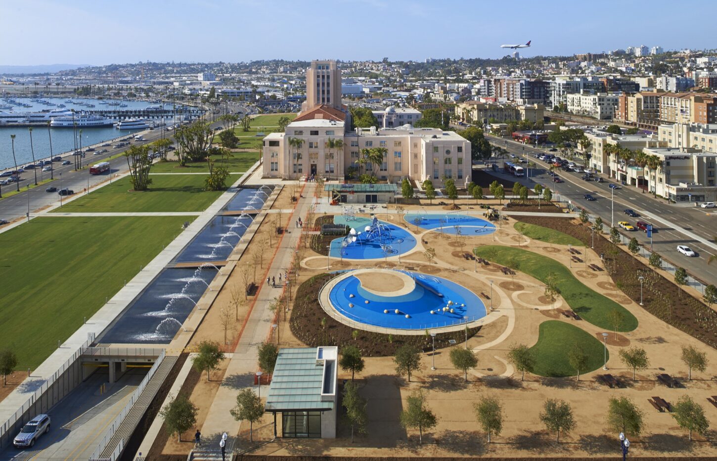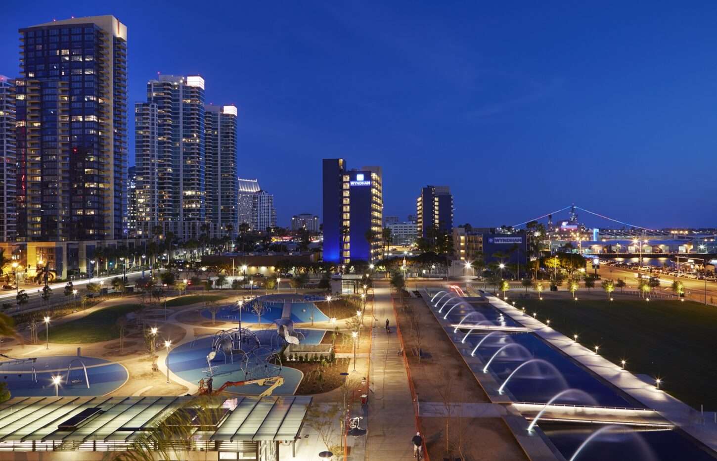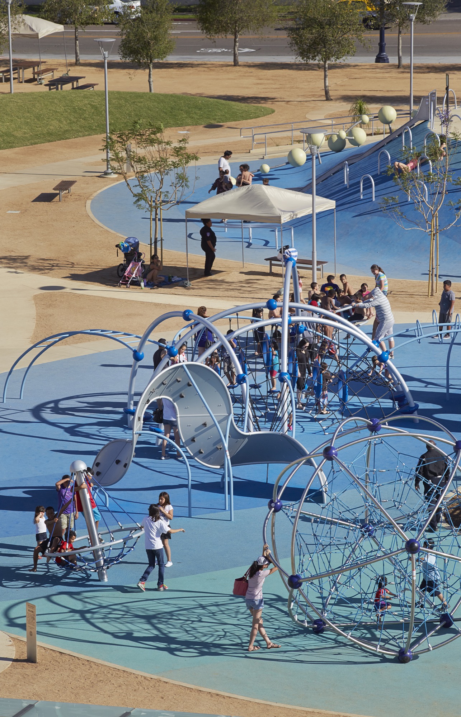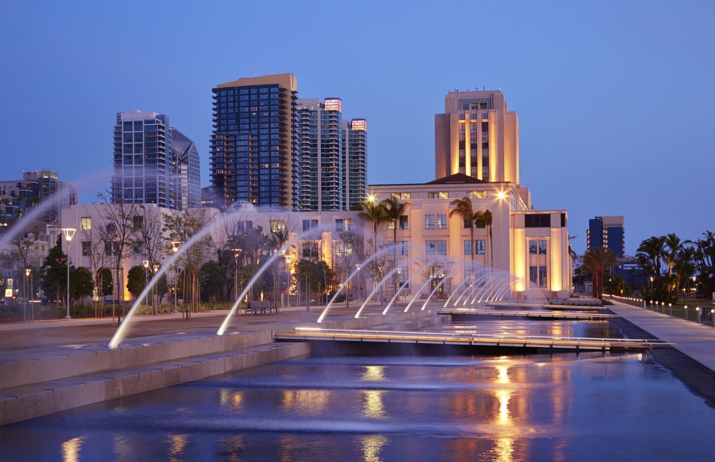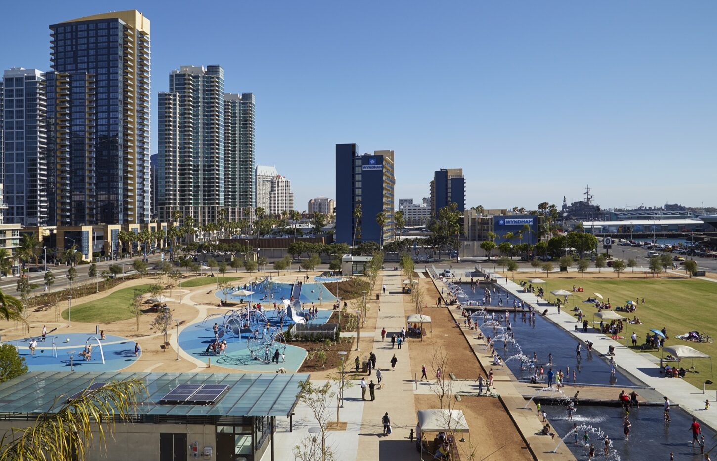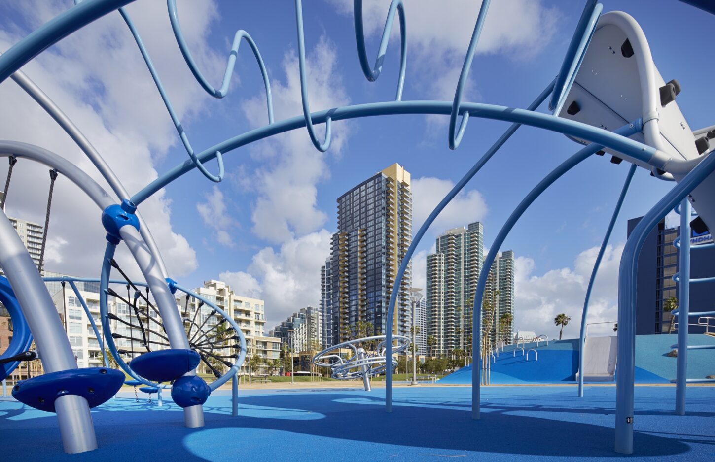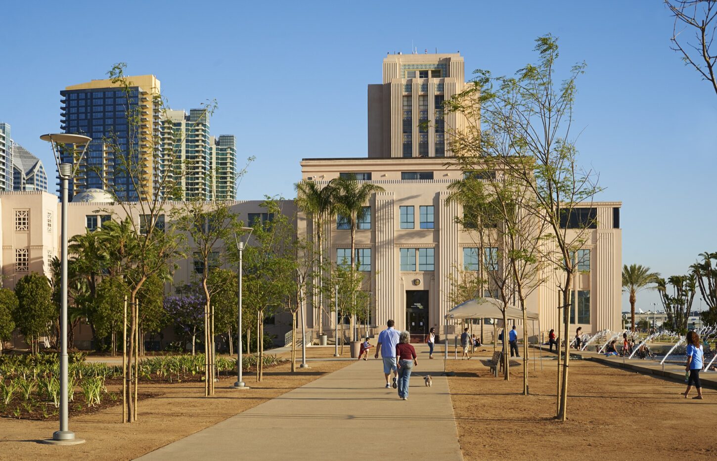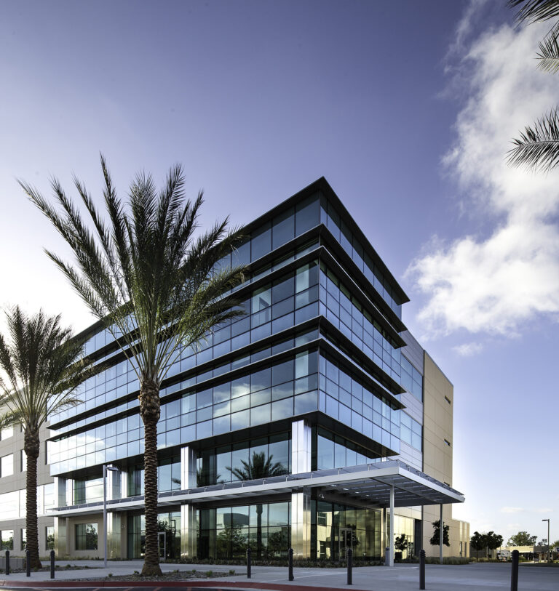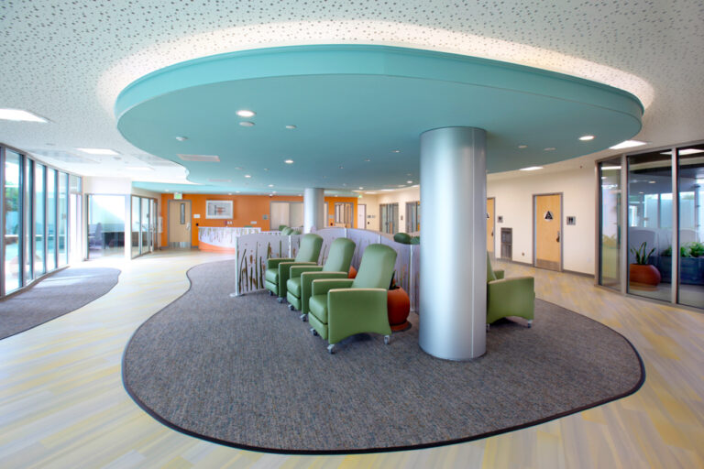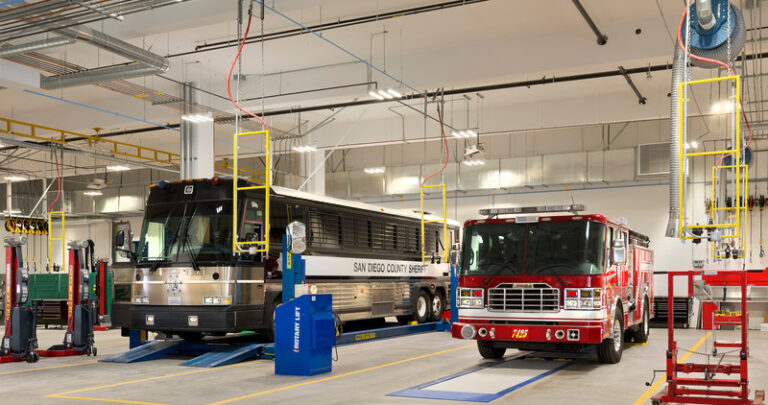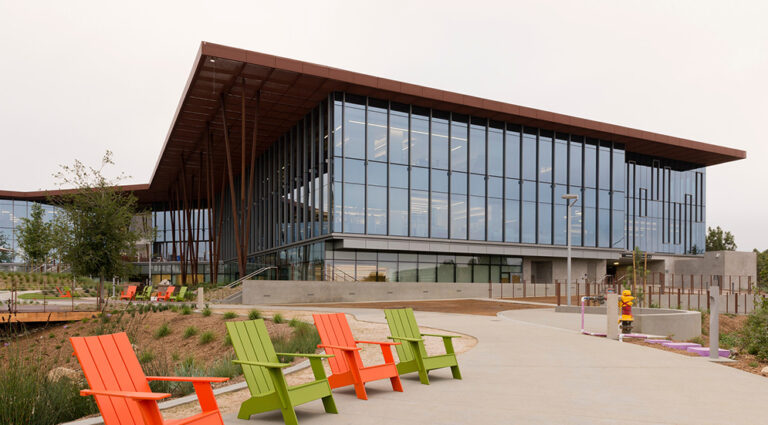San Diego County Administration Center Waterfront Park
The Waterfront Park is a transformation of an eight-acre parking lot at historic County Administration Center, into a large bayfront park. The project consists of an underground parking structure, and numerous infrastructure improvements.
County of San Diego
San Diego, California
-
Hargreaves Associates
Concept Architect
-
SGPA Architecture and Planning
Architect of Record
-
Schmidt Design Group Inc.
Landscape Architect
-
McCarthy Building Companies Inc.
Design-Build Contractor
Project Management
Civic and Cultural
Construction Administration
Design Administration
Schedule & Budget Management
12-Acre urban park
Civic green with garden rooms and children's play area
Interactive water feature
New underground parking garage
Award: 2014 Engineering News-Record, Best Landscape/Urban Development
Award: 2014 Orchids and Onions, People of San Diego Orchid Winner, APWA Outstanding Project
Award: 2014 Construction Management Association of America - San Diego Project of the Year
Award: 2014 Downtown San Diego Partnership Alonzo Award, Founders Award

