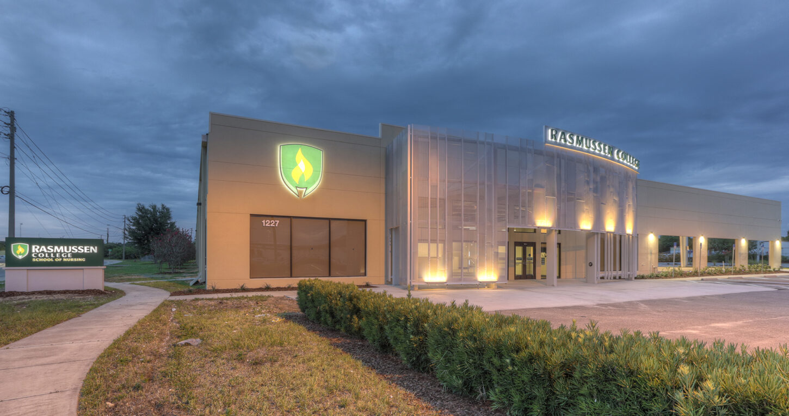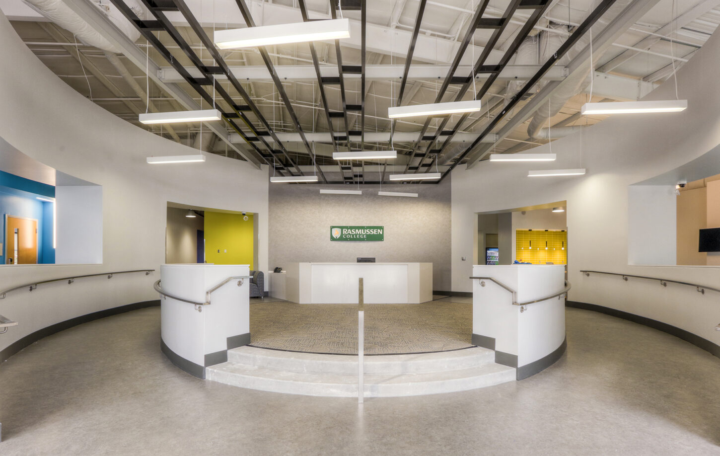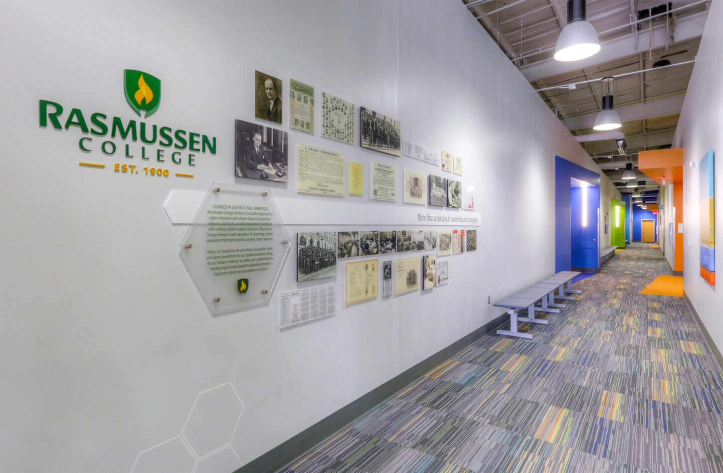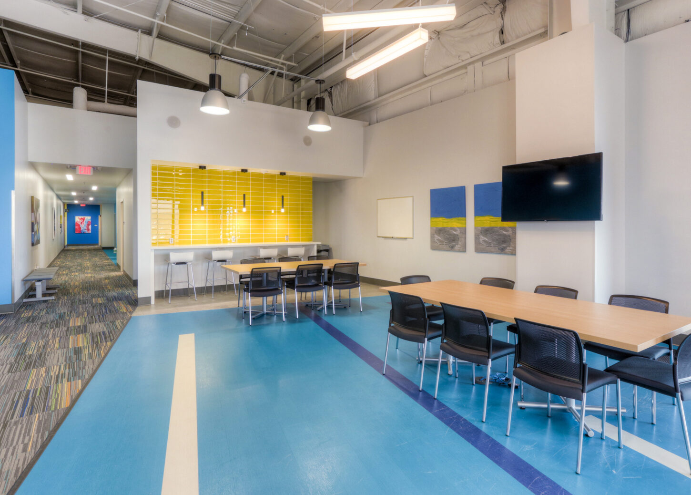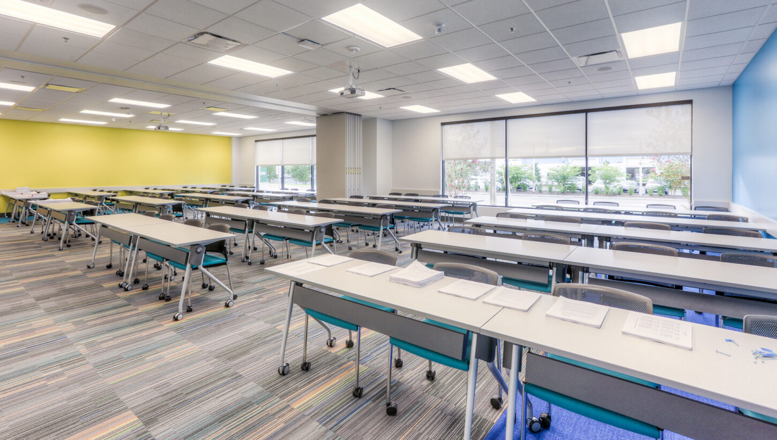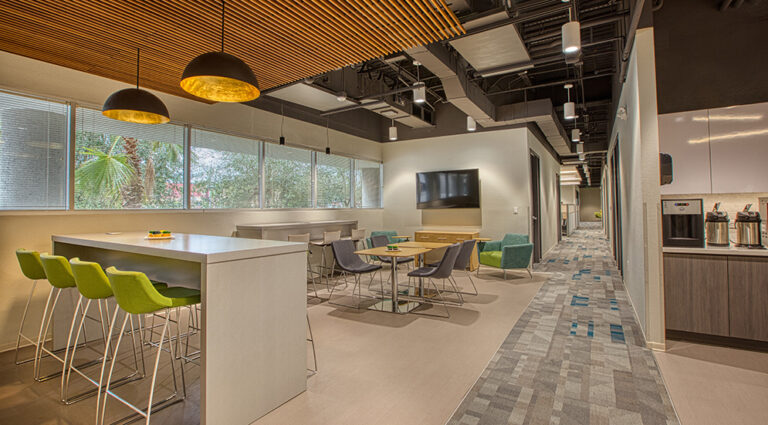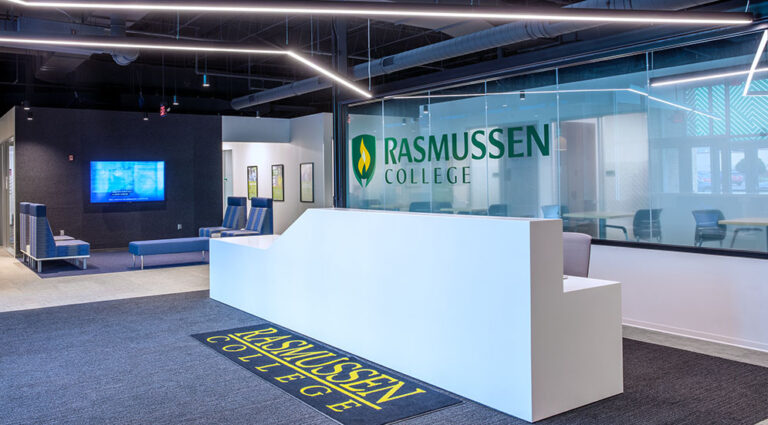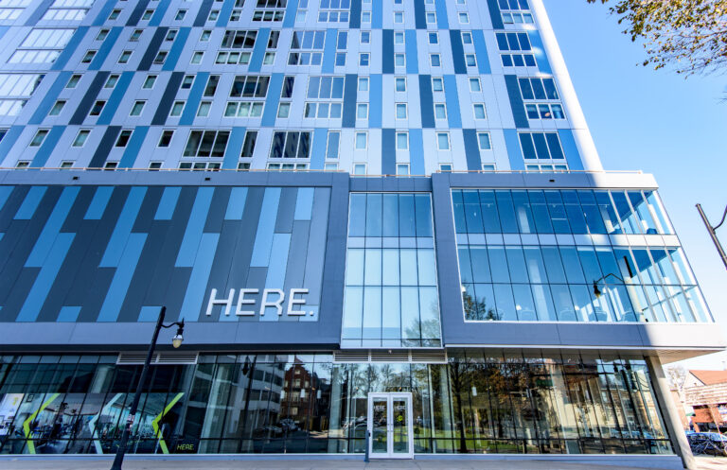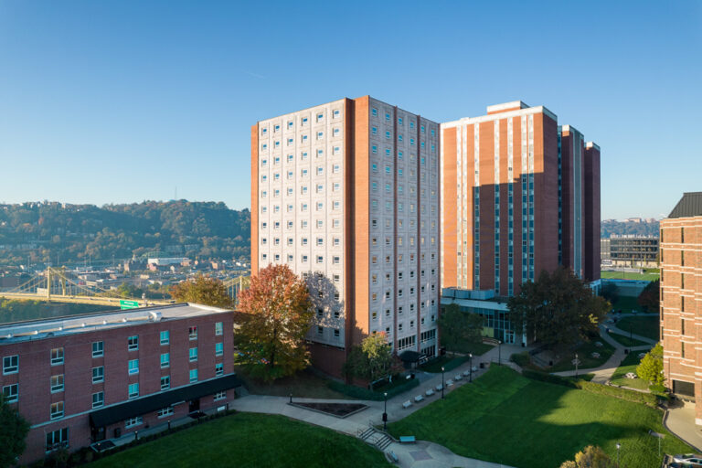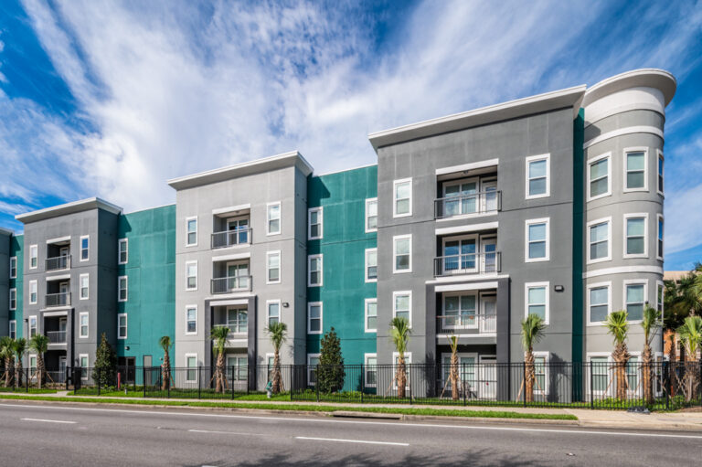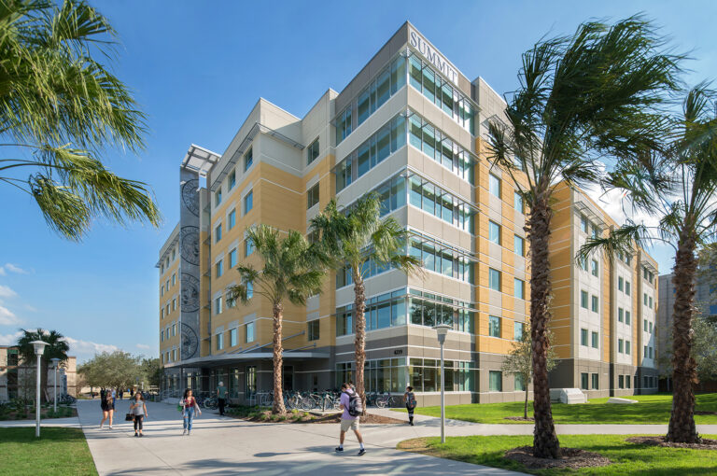Rasmussen College Nursing School Relocation
Rasmussen College relocated and expanded their under-sized and aging nursing school facility. The new campus offers space for potential sublease or future expansion.
Rasumussen College
Ocala, Florida
-
Little Diversified Architectural Consulting Inc.
Architect
-
DPR Construction
General Contractor
-
Creative Sign Designs
Signage Vendor
-
London Engineering
Civil Engineer
-
Little MEP
MEP
Due Diligence/Condition Assessment
Project Management
Education
Higher Education
Life Sciences
Construction Administration
Design Administration
Existing Conditions Investigation
Feasibility Analysis
FF&E Coordination
Financial Management
Permit Management
Pre-Design Administration
Procurement
Program Management
Schedule & Budget Management
21,000 SF
9,000 SF for sublease or future expansion
Education spaces including classrooms nursing/skills labs & library/learning center
Administration space & offices
Storage/utility/support spaces
Mechanical storage
Surface parking & site development

