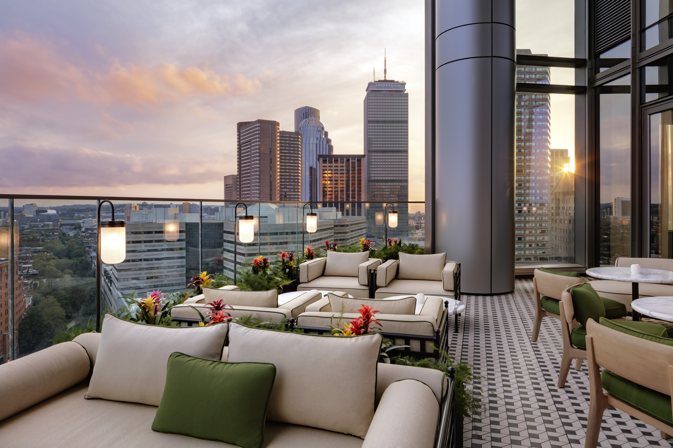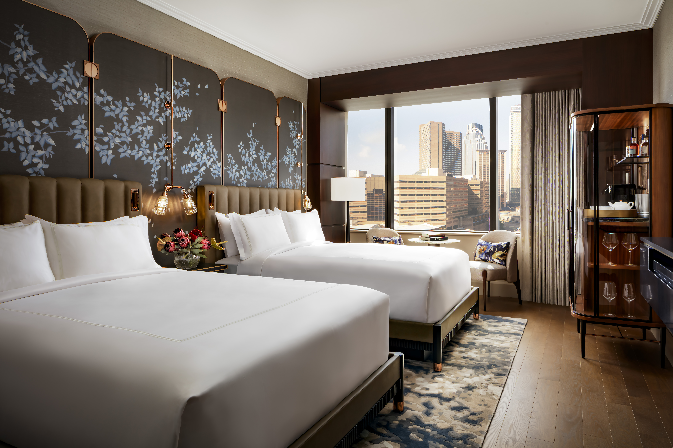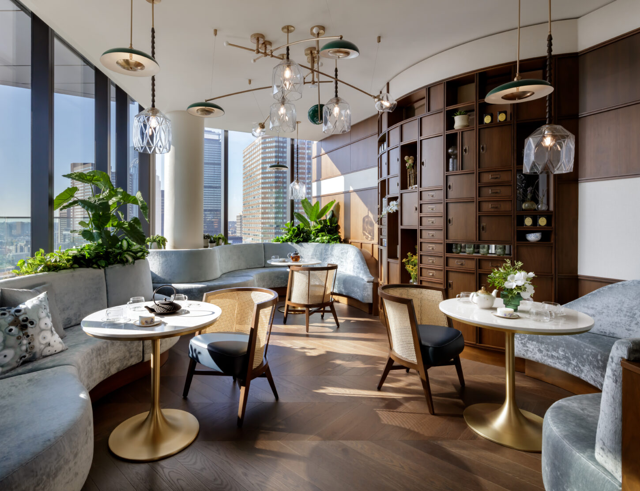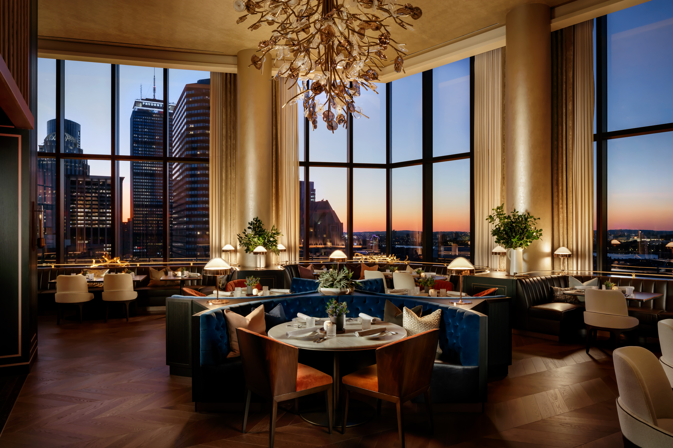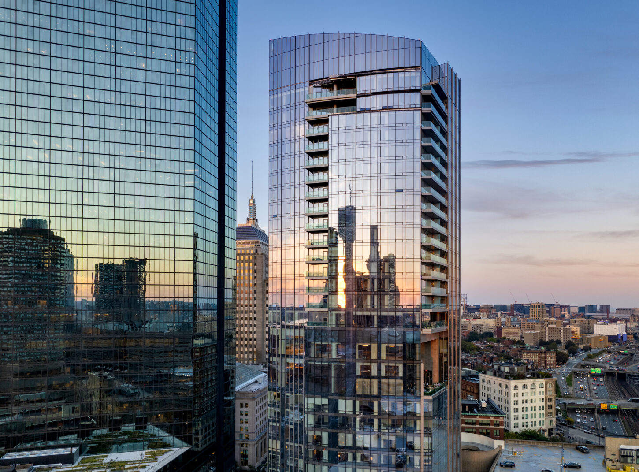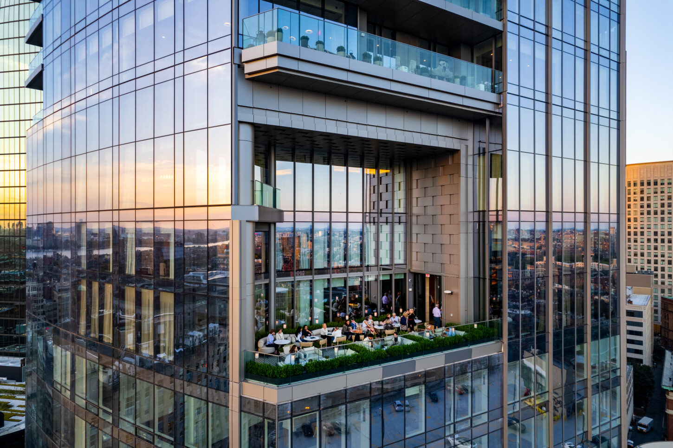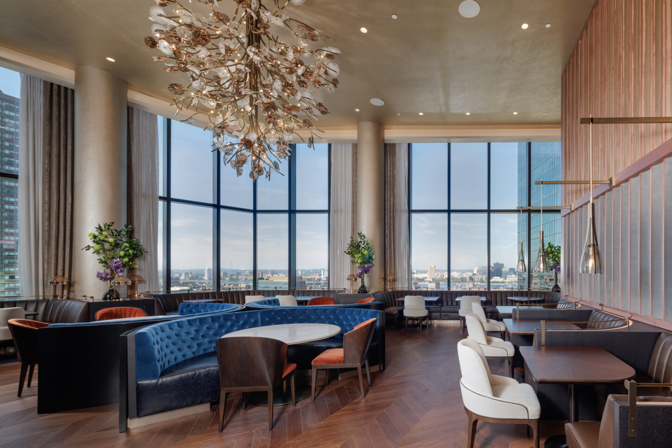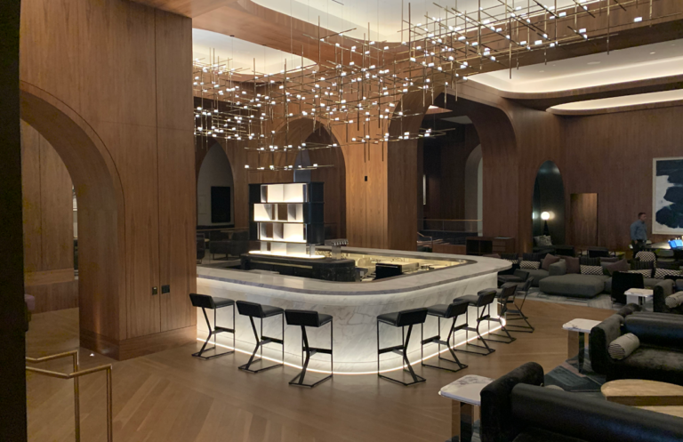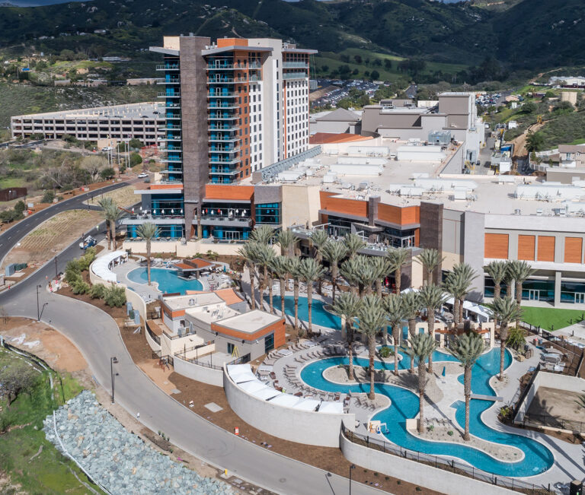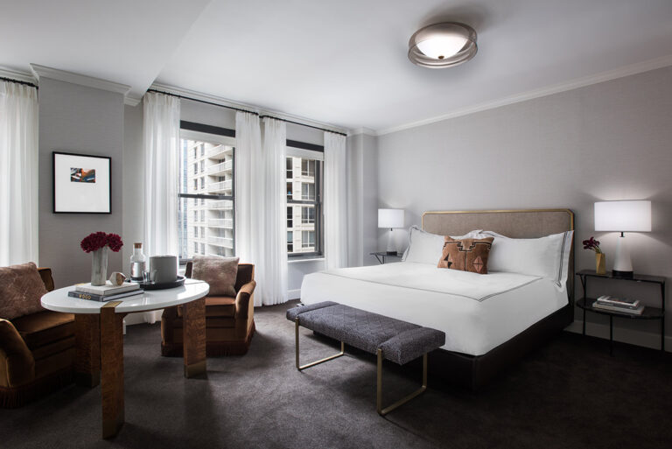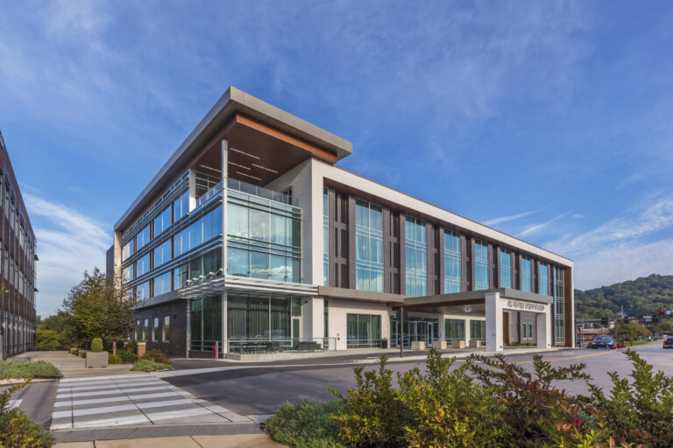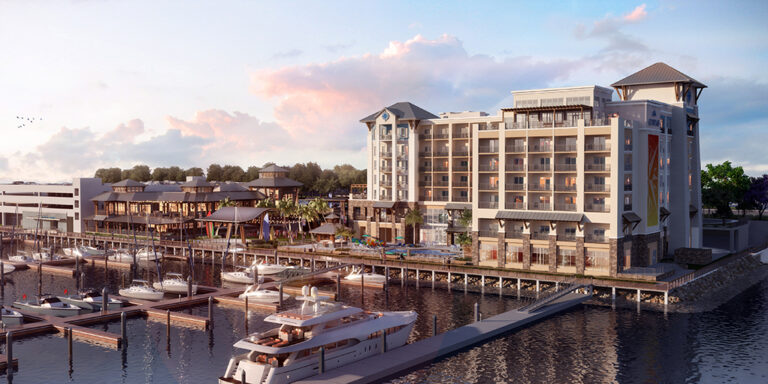Raffles Boston
This high-rise building is located on a 13,000 square foot site bounded by Trinity Place, Stuart Street, and the Clarendon Street Garage.
Cain International
Boston, Massachusetts
-
The Architectural Team, Inc.
Architect
-
Suffolk Construction
General Contractor
Development Management
Food & Beverage
High-Rise
Hospitality
Hotels & Resorts
Multi-Family
Residential
Change Management
Closeout Oversight
Document Review
Schedule & Budget Oversight
400,000 SF hotel & residences
35-Story mixed-use building
Project will include hotel, residential units, restaurant uses, expansion space for the University Club, and accessory parking
Development includes the demolition of the existing Boston Common Hotel and Conference Center, formerly known as the John Hancock Hotel and Conference Center

