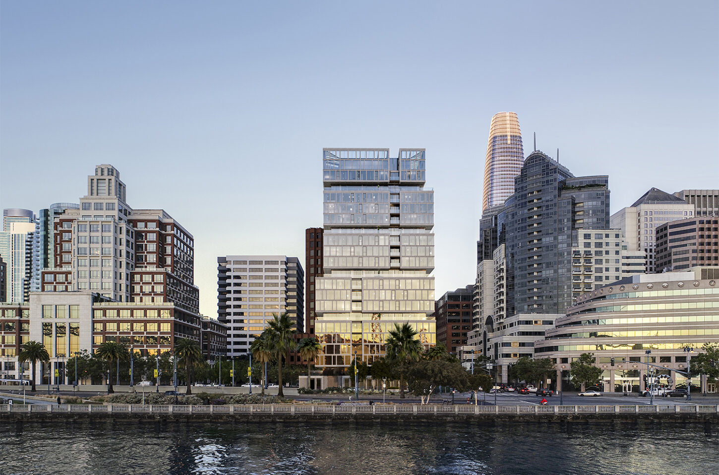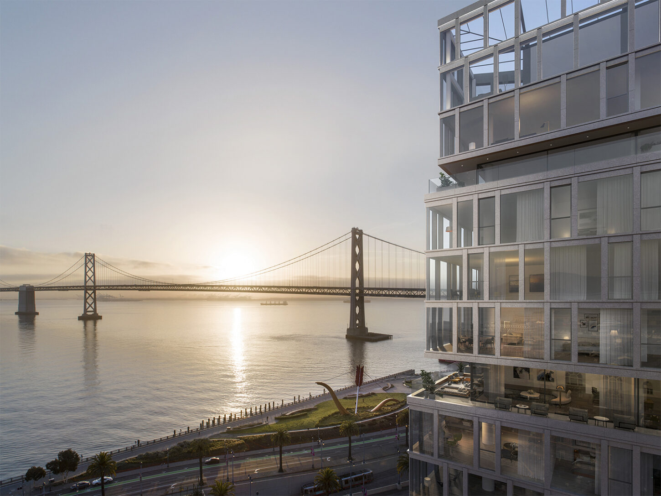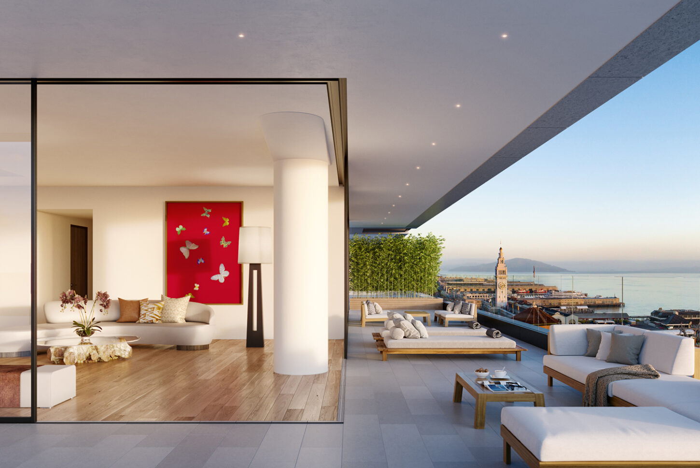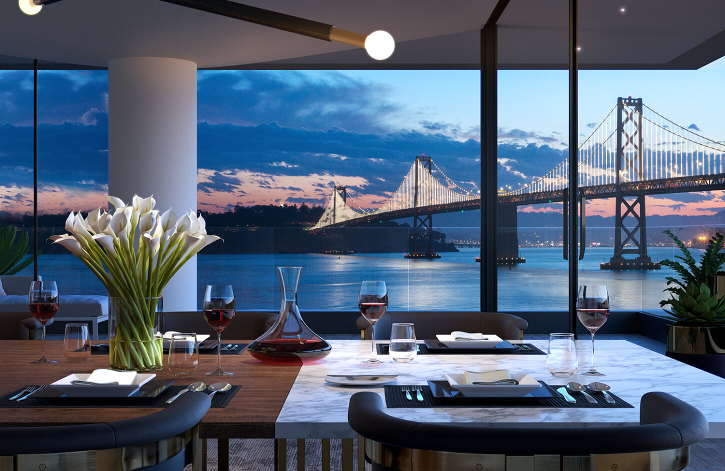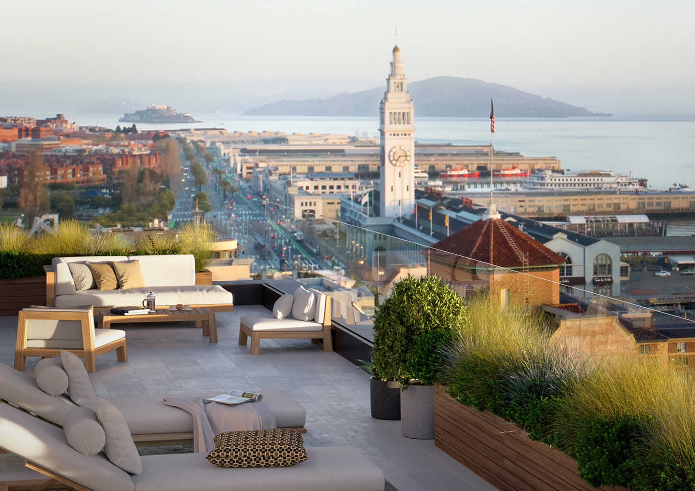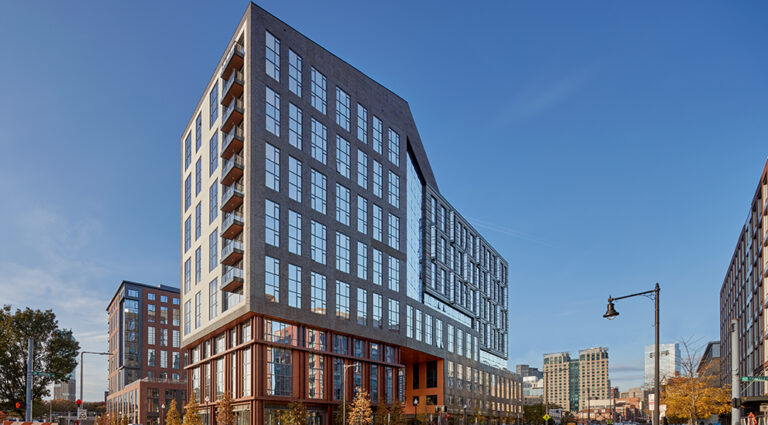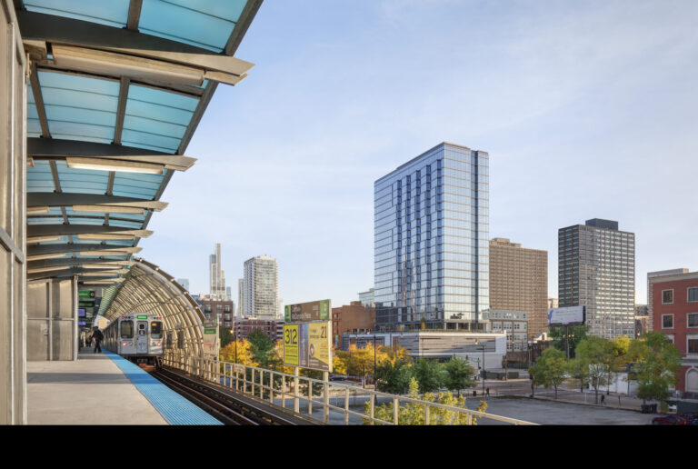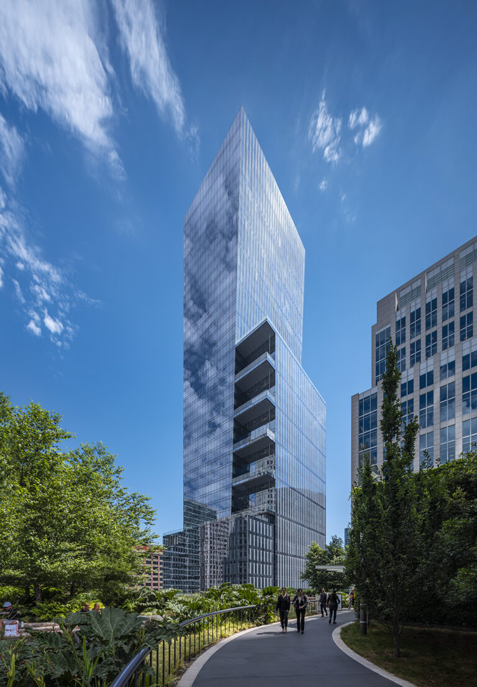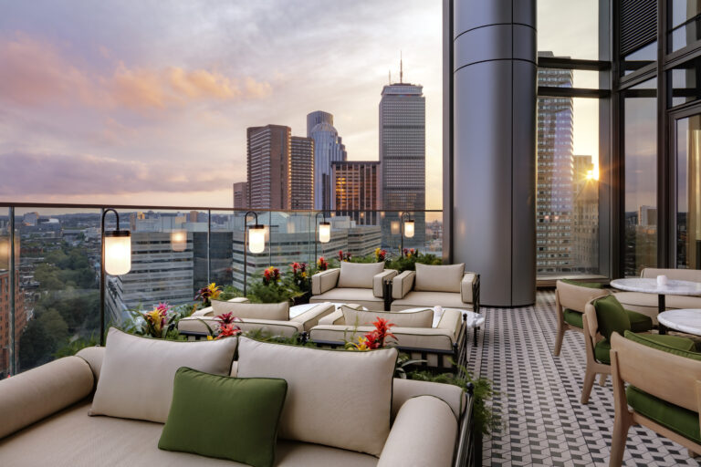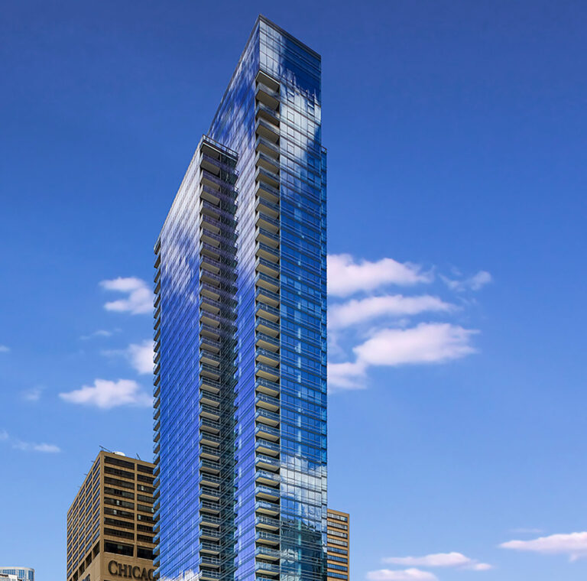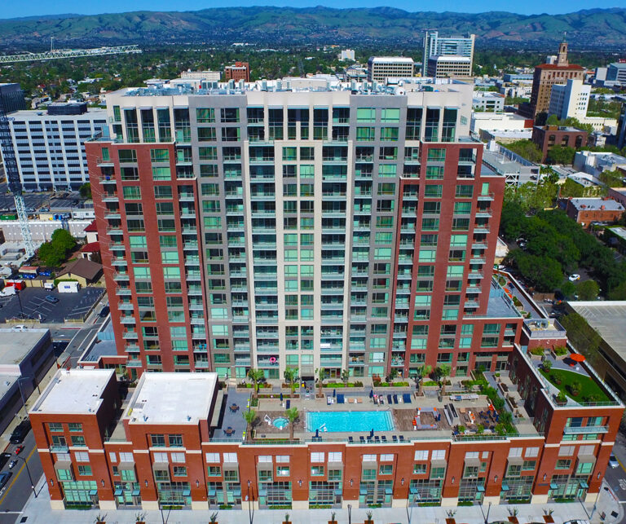One Steuart Lane
An ultra-luxury residential development on the San Francisco waterfront. The facade is made of stone with floor to ceiling windows providing nearly unobstructed views of the iconic Bay Bridge.
Paramount Group
San Francisco, California
-
Skidmore
Architect
-
Owings and Merrill
Architect
-
Swinerton Builders
General Contractor
Development Management
Project Management
High-Rise
Multi-Family
Residential
CEQA Management
Construction Administration
Design Administration
Entitlement Management
FF&E Coordination
Financial Management
Permit Management
Pre-Design Administration
Procurement
Project Accounting
Schedule & Budget Management
20-Story, 317,161 SF, 120 unit condominium tower
Amenities include a restaurant, pool, spa, fitness center and rooftop terraces
2 Levels underground parking for 97 cars
LEED Gold

