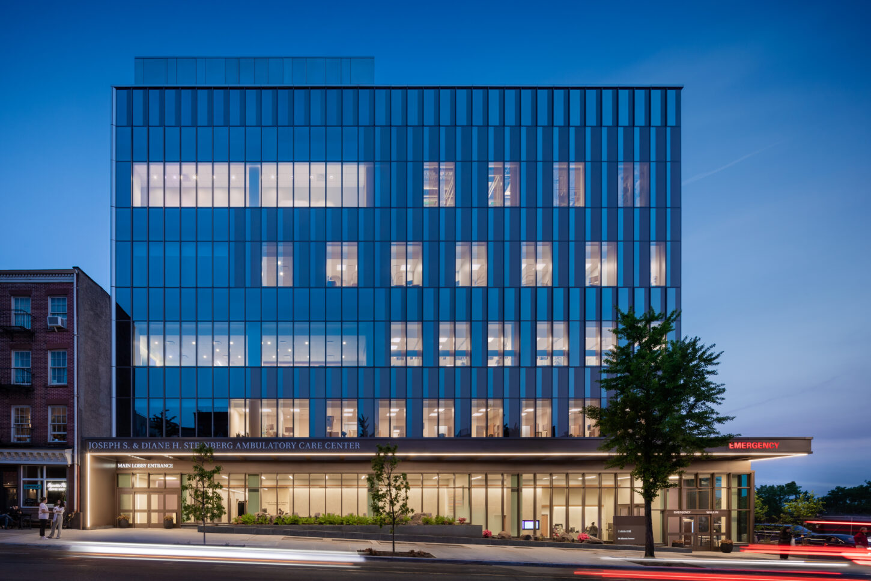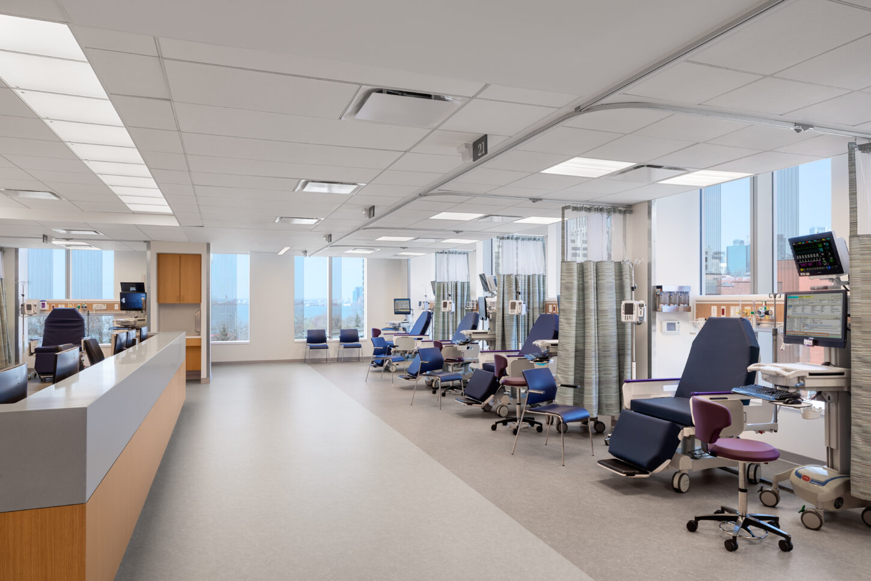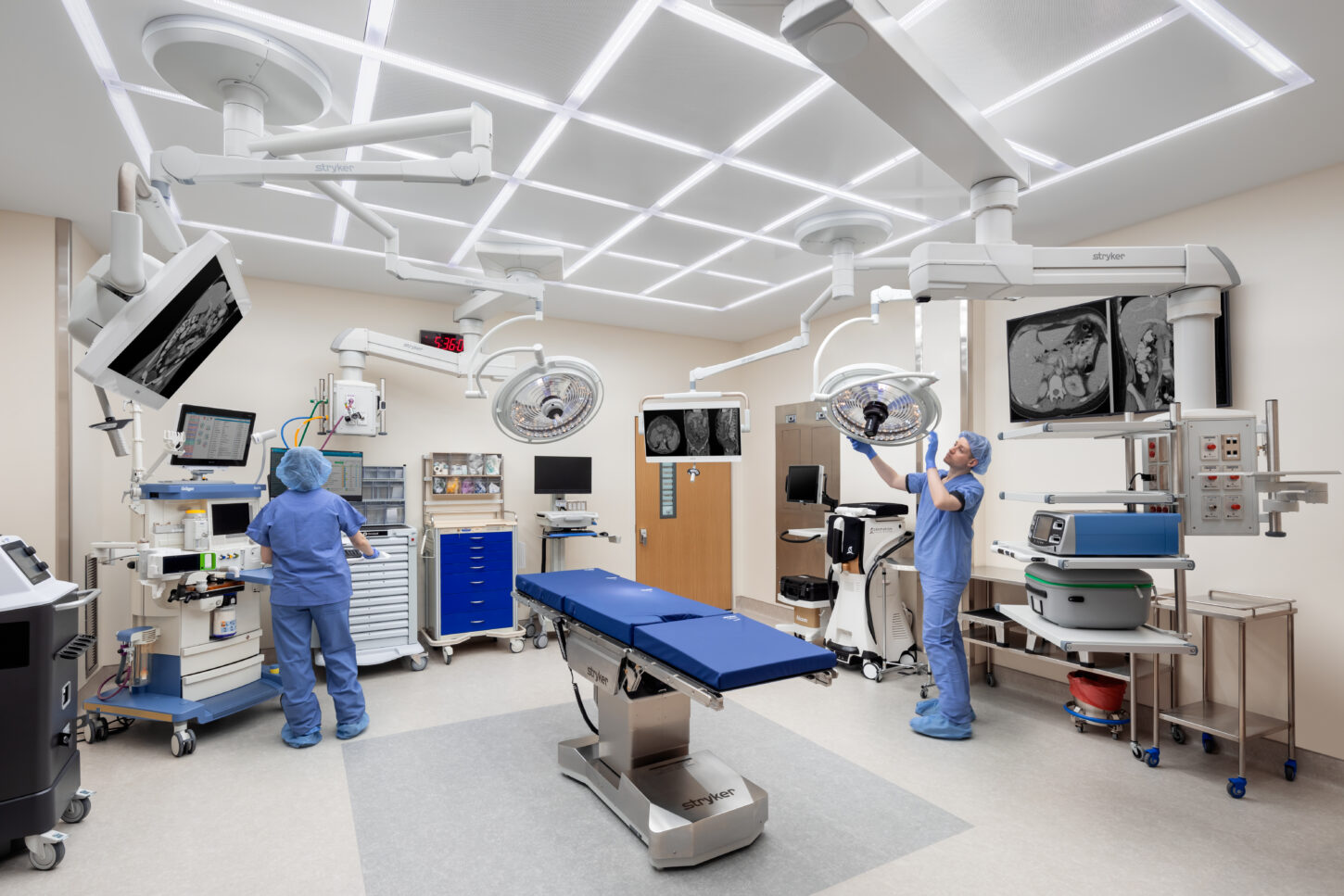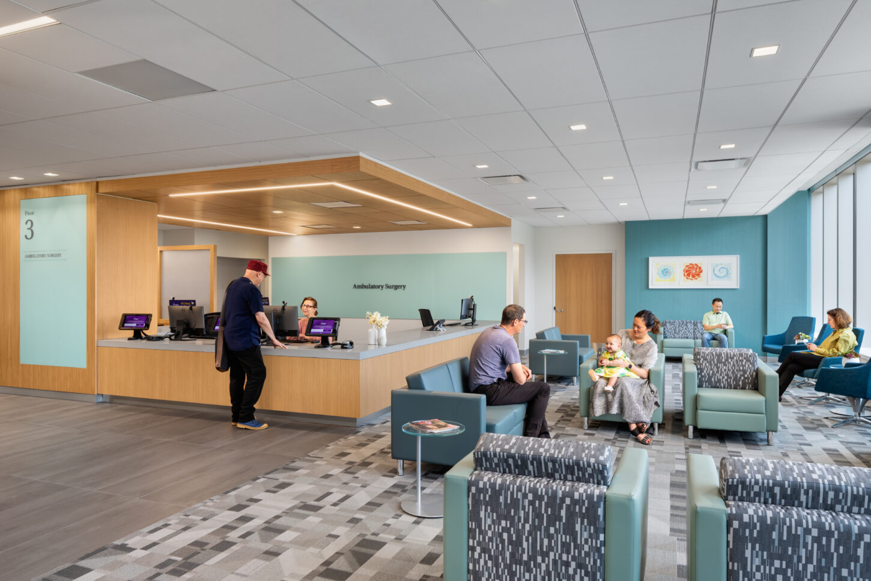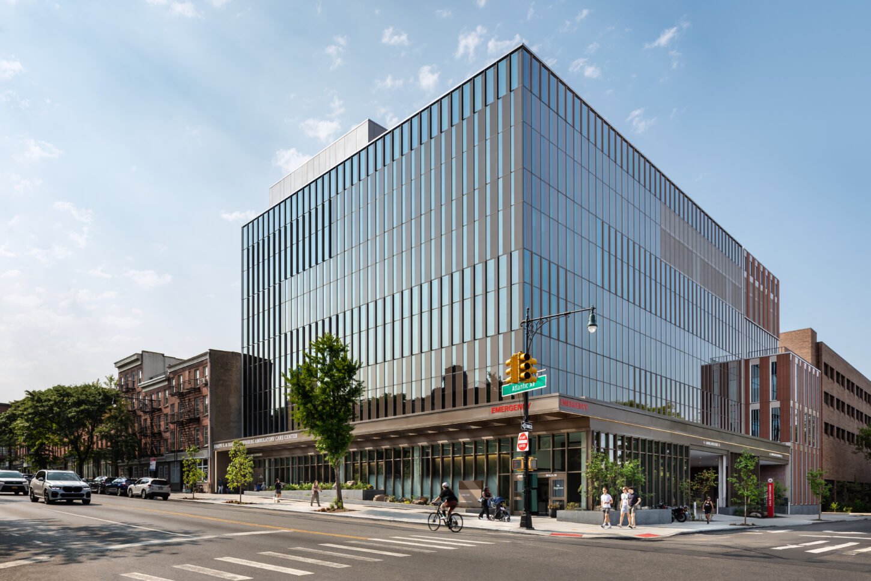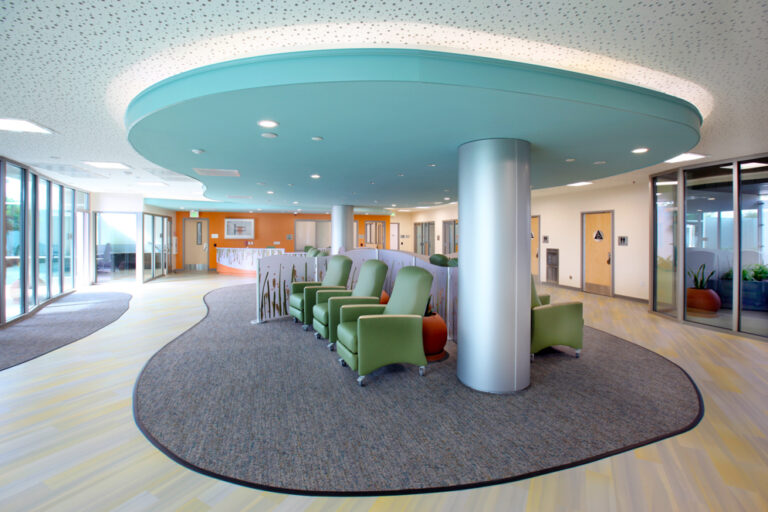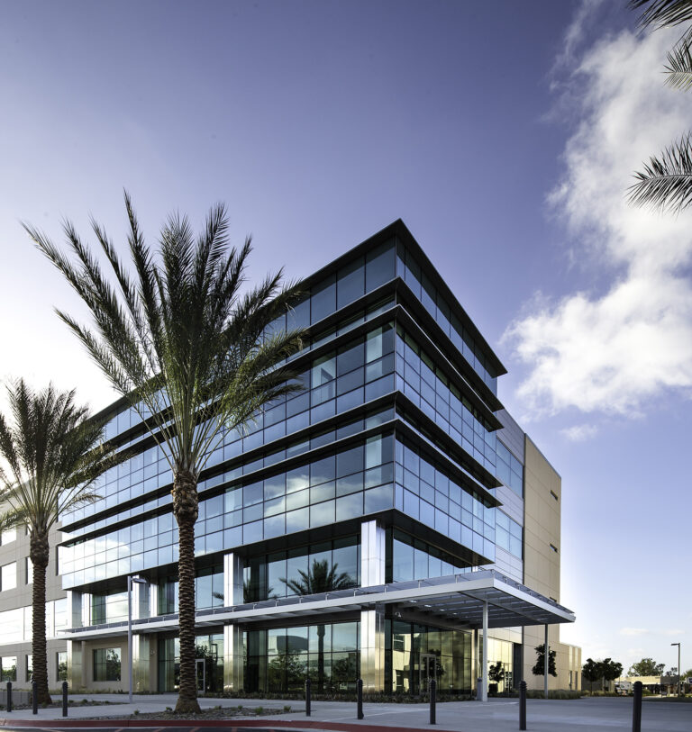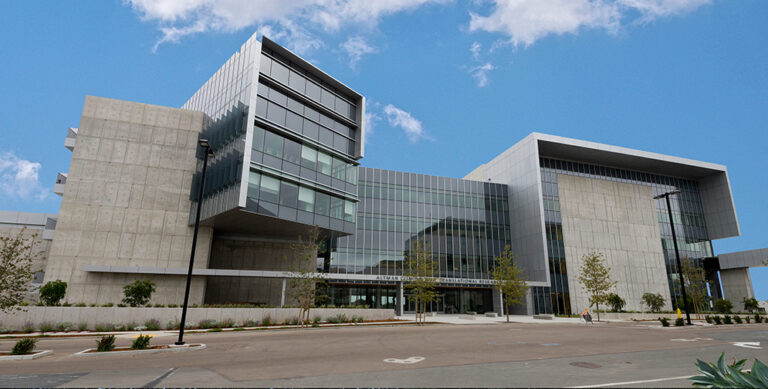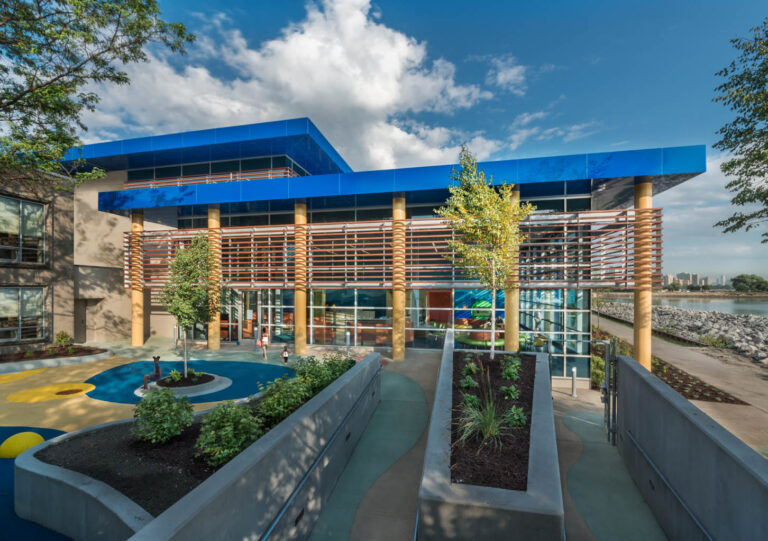NYU Health Ambulatory Care Center
New Ambulatory Care Center including an Emergency Department, Diagnostic Radiology, Nuclear Medicine, Multi-specialty services inclusive of GI, OB-Gyn, Ophthalmology and Oncology/Infusion departments.
NYU Langone Health
Brooklyn, New York
-
Perkins Eastman
Architect
-
Skanska USA Building
General Contractor
Project Management
Healthcare
Life Sciences
Project Management
164,000 SF, 5-Story ambulatory care center
Services provided included an Emergency Department, Diagnostic Radiology, Nuclear Medicine, Multispecialty services inclusive of GI, OB-Gyn, Opthamology and Oncology/Infusion departments, 4 operating rooms and PACU bays, pharmacy lab, and all required support spaces

