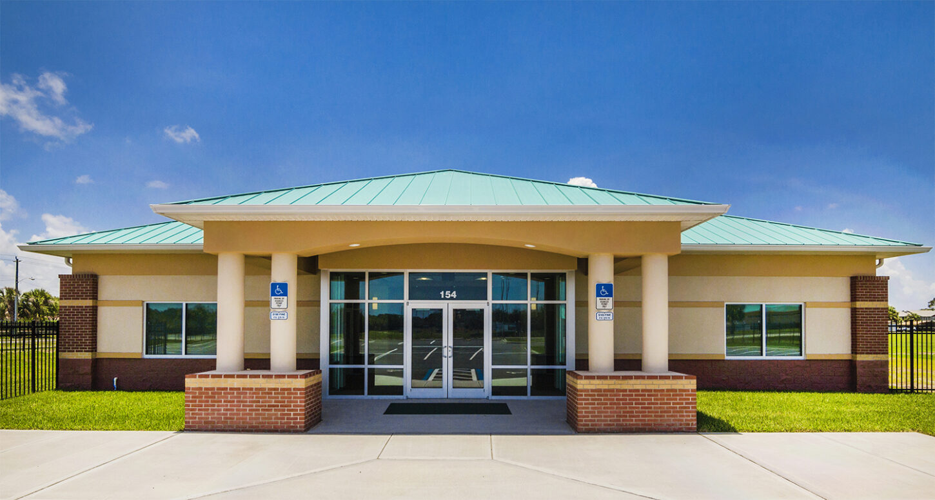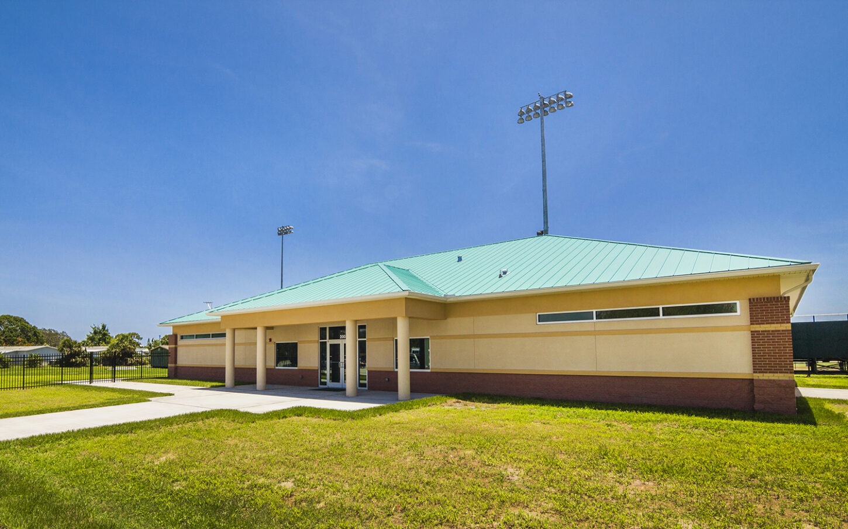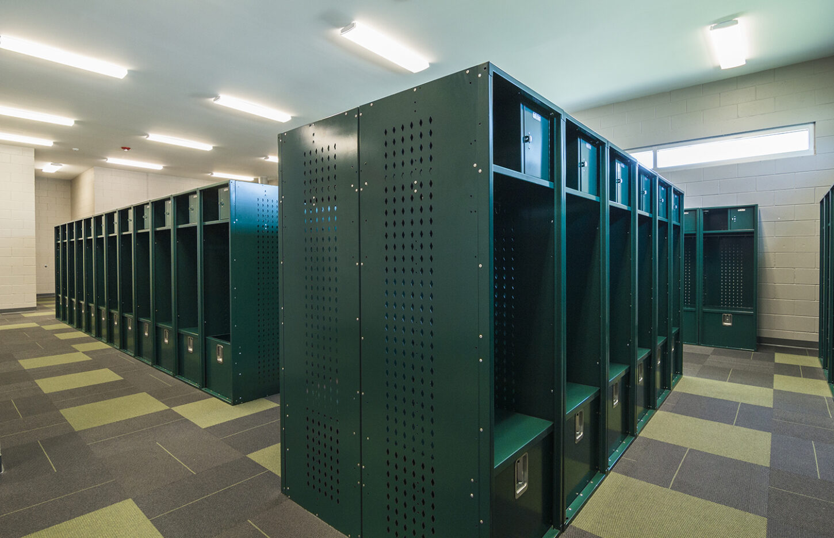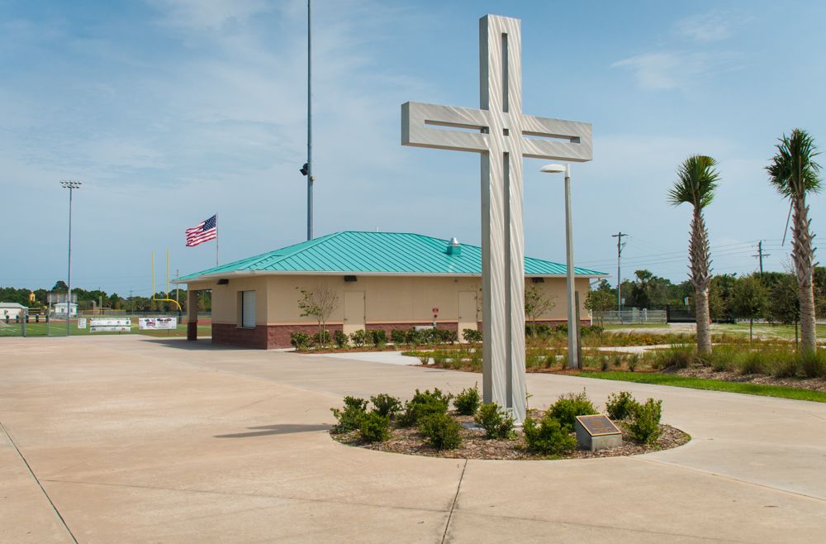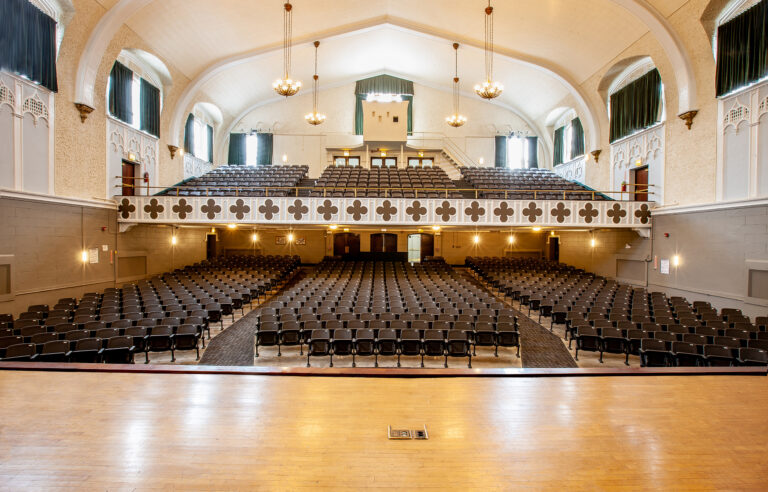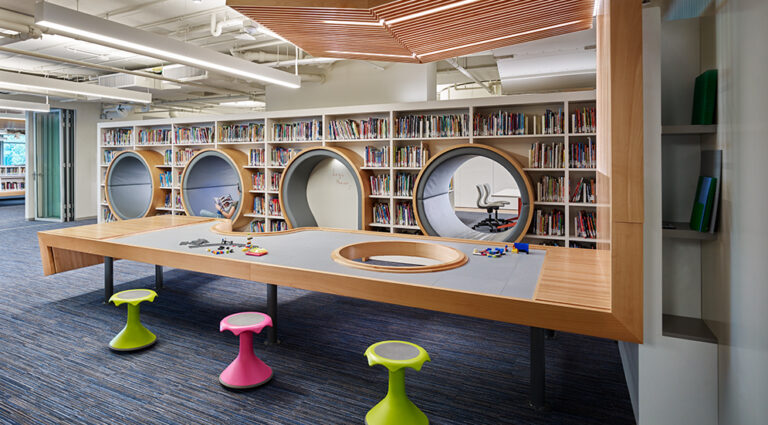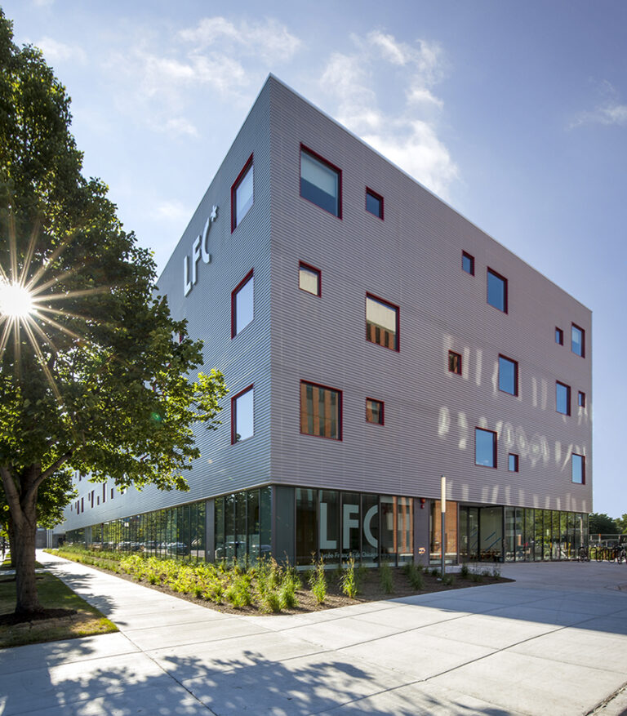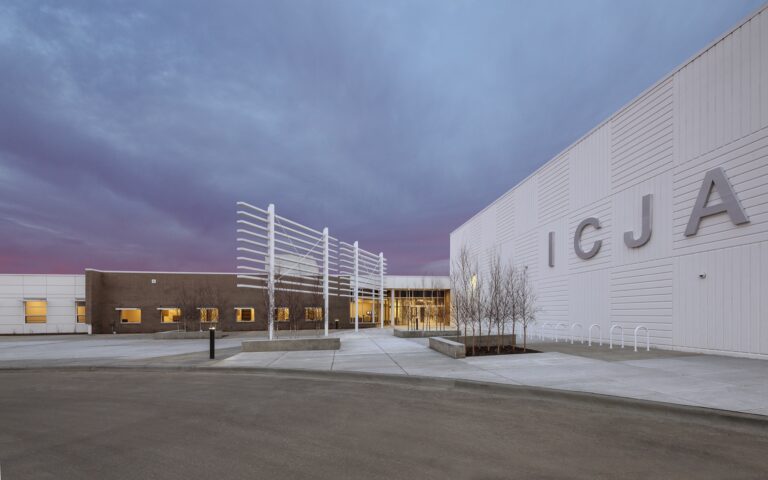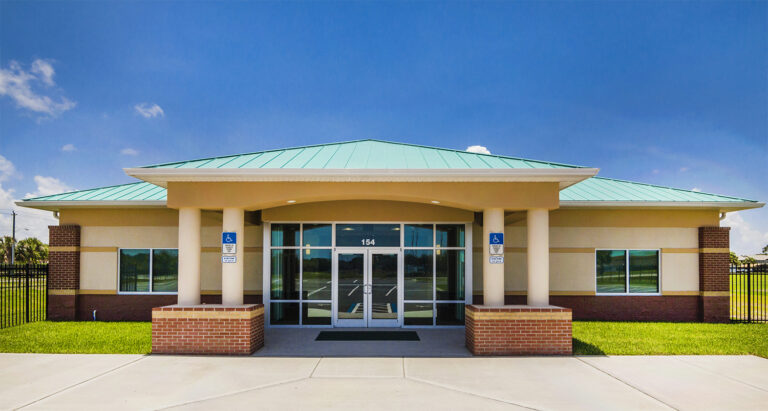Melbourne Central Catholic High School
Melbourne Central Catholic High School focused their efforts on adding sports amenities, classrooms and office space to the campus with the intention of expanding the school.
Melbourne Central Catholic High School
Melbourne, Florida
-
David L. Nagrodsky
Architect
-
Certified General Contractors, Inc.
LLC General Contractor
Project Management
Education
K - 12
Not-for-Profit
Construction Administration
Design Administration
Entitlement Management
FF&E Coordination
Occupancy Management
Permit Management
Project Accounting
Schedule & Budget Management
12,147 SF total development
6,147 SF administration building
6,000 SF field house

