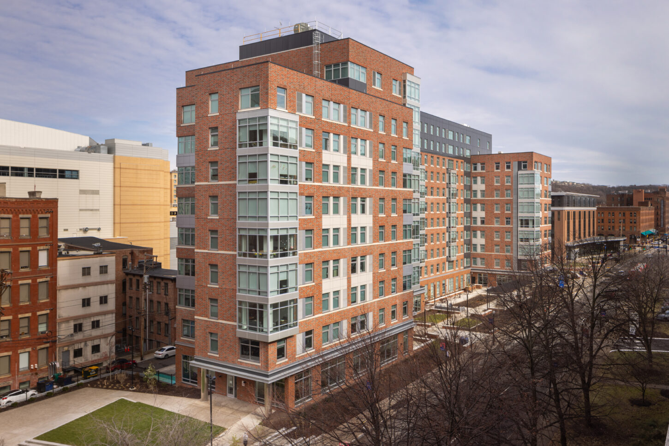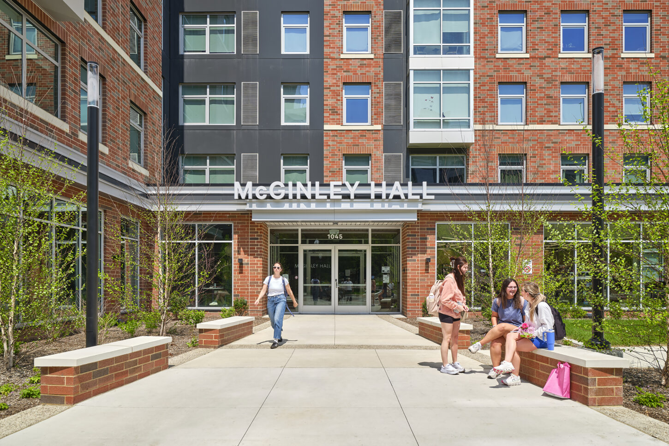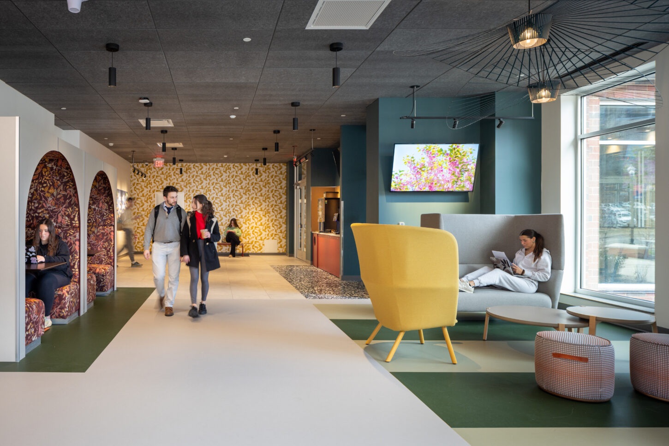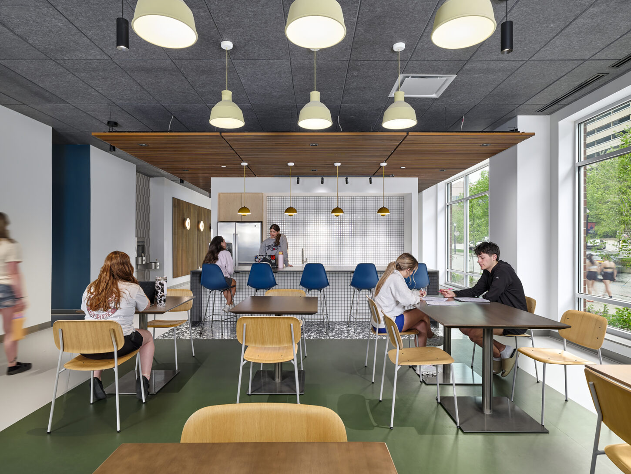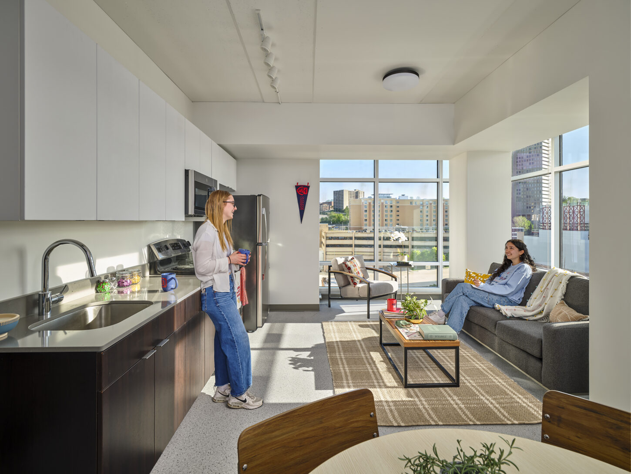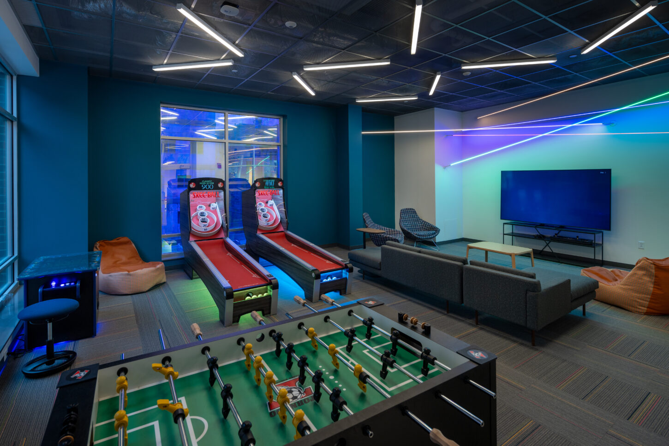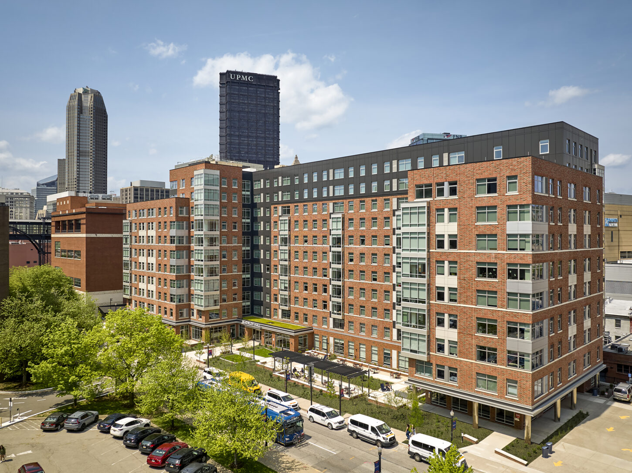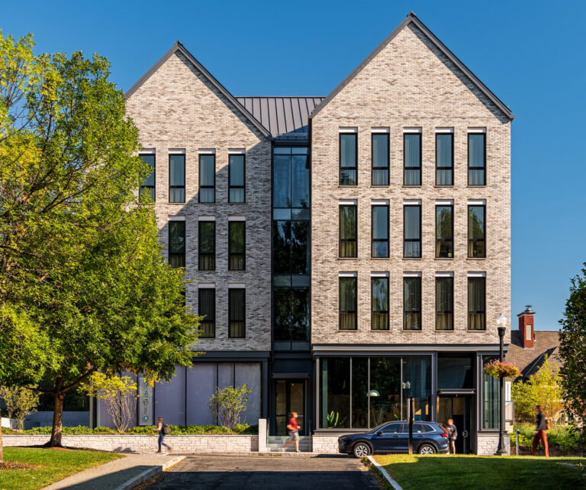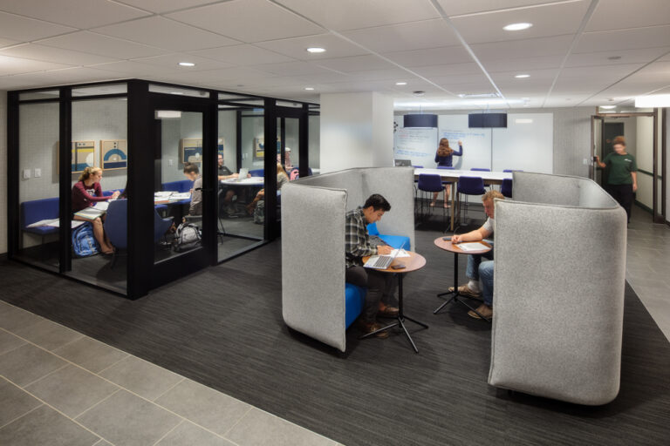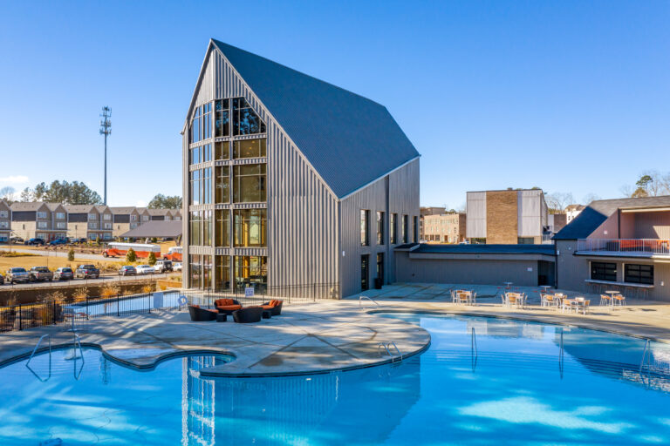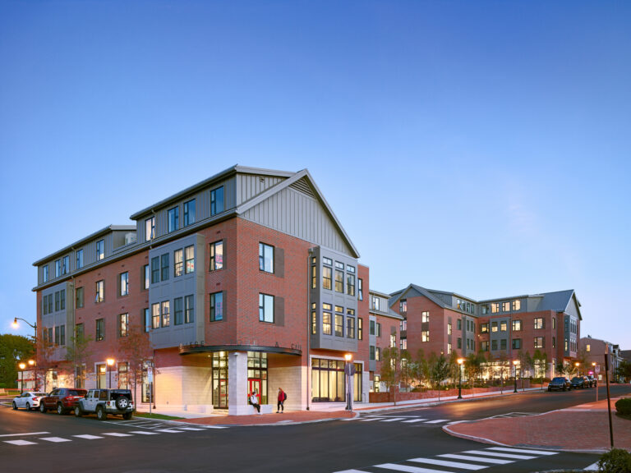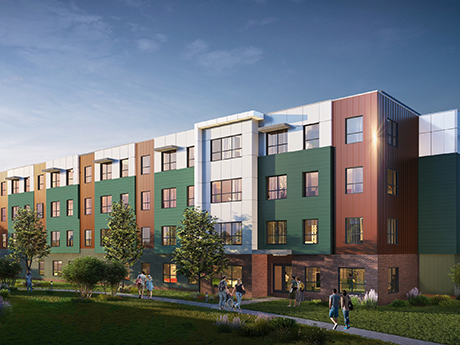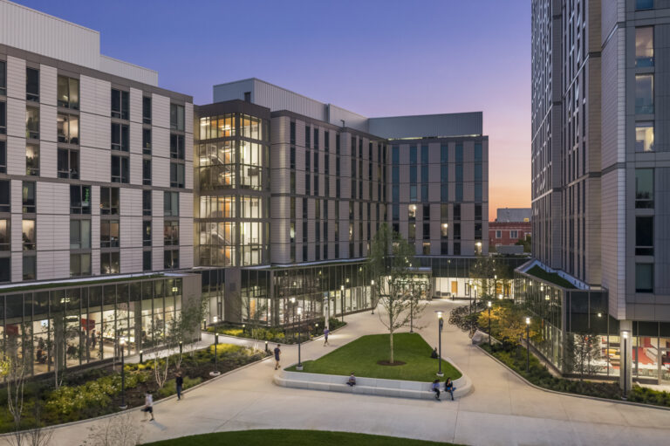McGinley Hall - Forbes Avenue
Located in the heart of Duquesne University, this new residential tower was designed to enhance the student experience. The project supports the goal of providing accessible, community-focused living options while advancing sustainable, high-performing student housing investments.
Harrison Street Real Estate
Pittsburgh, Pennsylvania
-
Design Collective
Architect
-
Indovina Architects
Architect
-
Rycon Construction
General Contractor
Investor Representation
Student Housing
Change Management
Closeout Oversight
Document Review
Pre-Investment Due Diligence
Schedule & Budget Oversight
211,000 Square feet student housing residences
11 Story ground-up tower
216 Units with 556 beds
Tower contains study areas, breakout room, gaming suite, and student store
