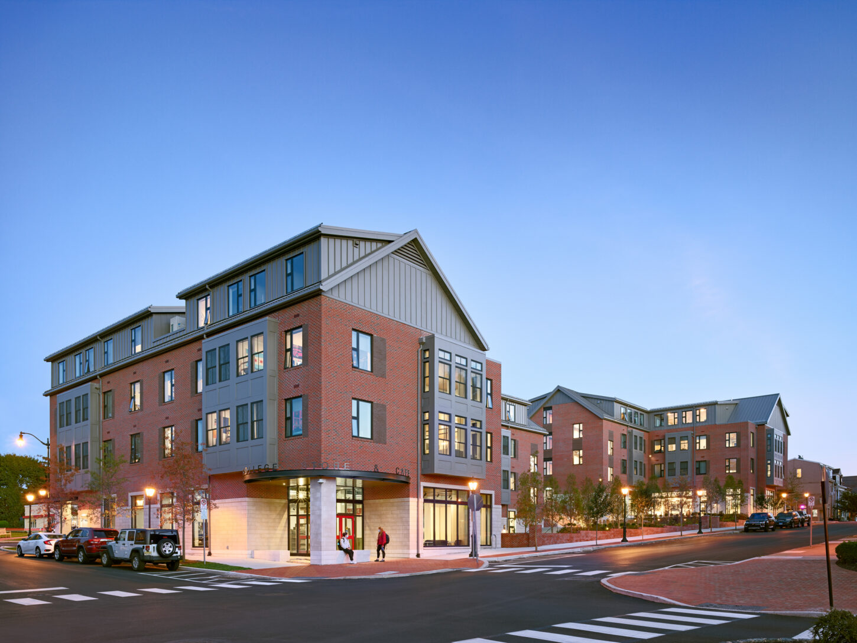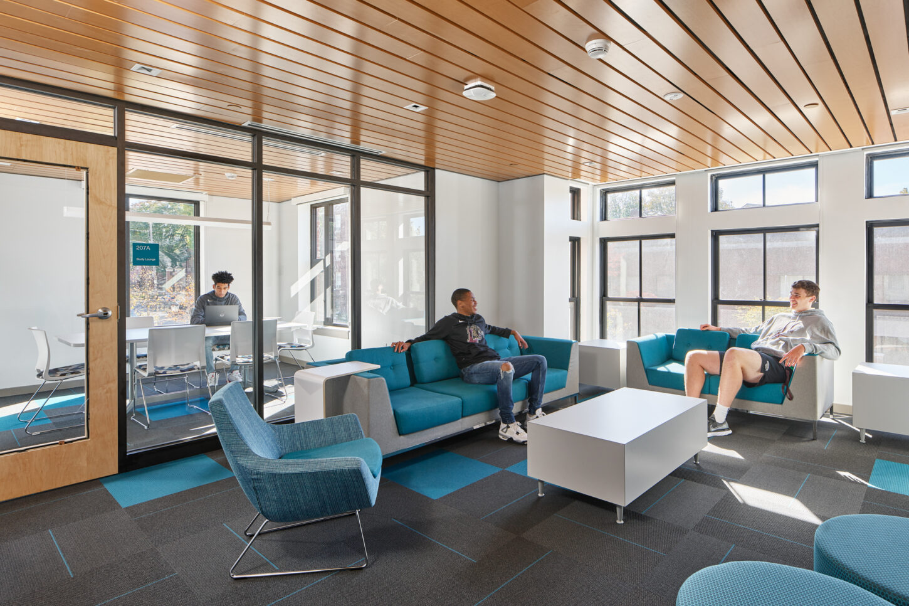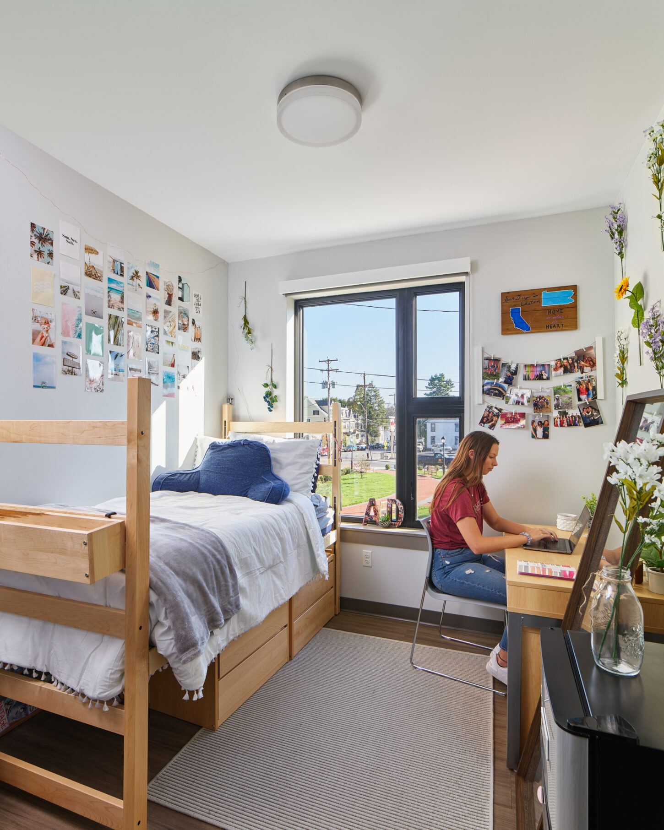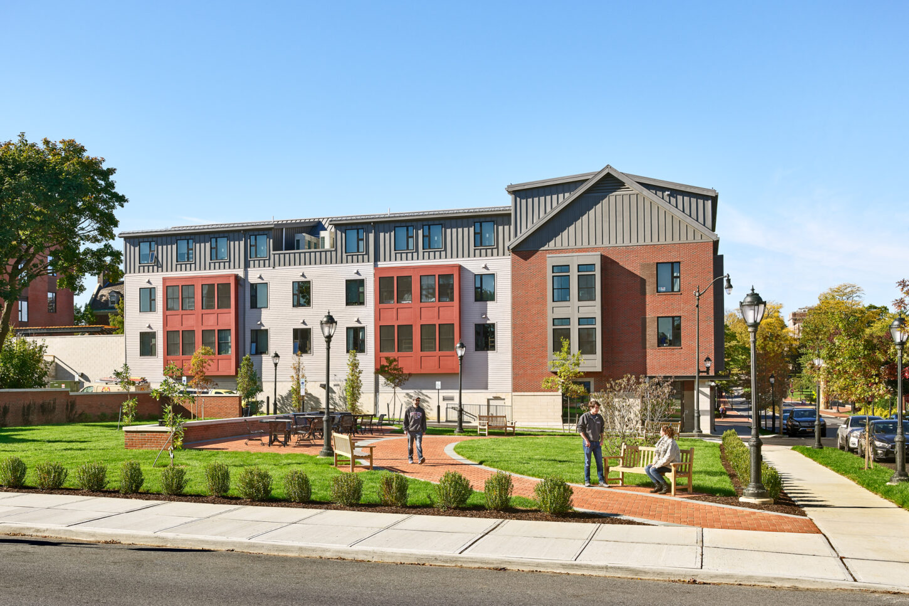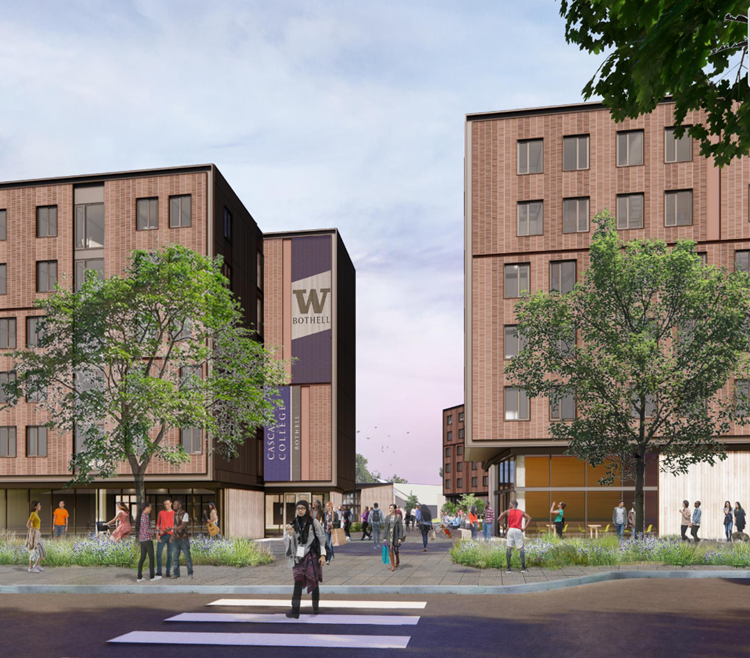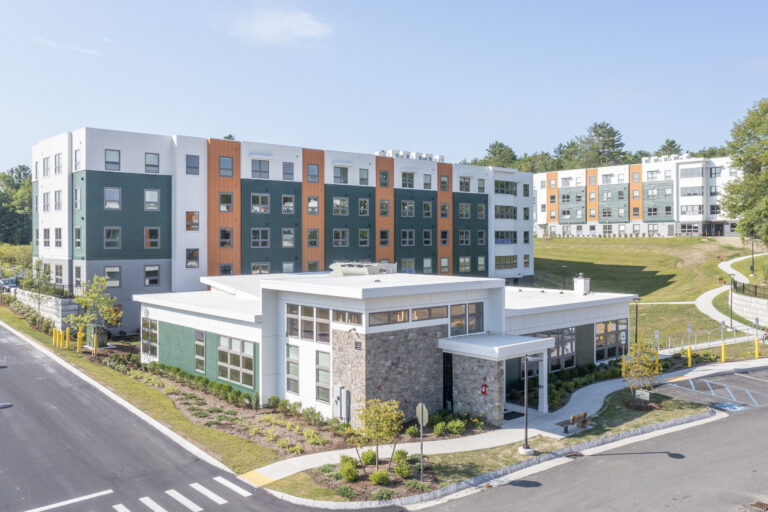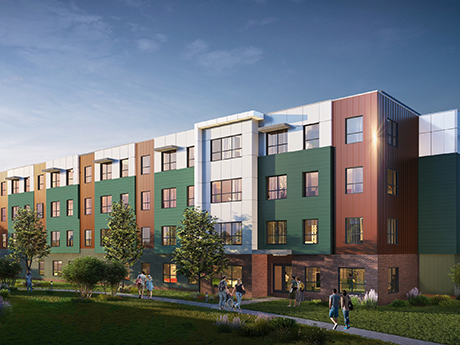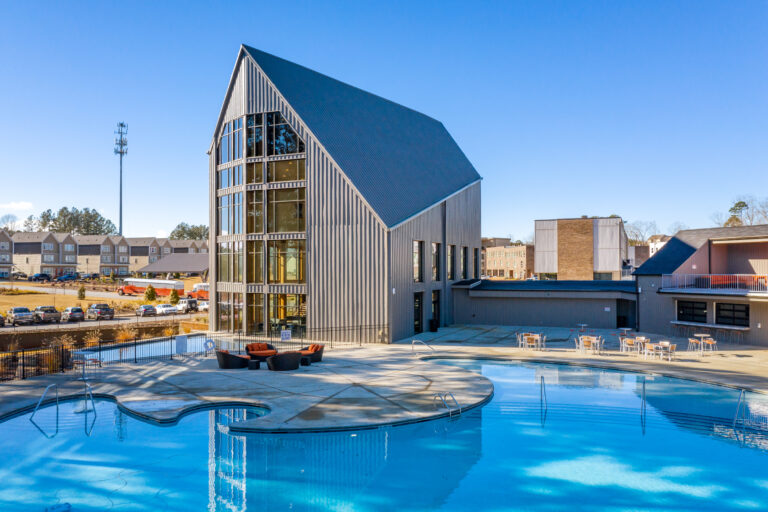McCartney Residences at LaFayette College
The developer has constructed a new student housing development to support the increasing enrollment and subsequent housing shortage at Lafayette College.
Harrison Street Real Estate
Easton, Pennsylvania
-
Atkin Olshin Schade Architects (AOS)
Architect
-
Wohlsen Construction
General Contractor
Investor Representation
Residential
Student Housing
Change Management
Closeout Oversight
Document Review
Pre-Investment Due Diligence
Schedule & Budget Oversight
51 student housing units and 165 beds
Features three- and four-bedroom suites with kitchenettes
Units also include two-bedroom suites with private bathrooms
Dedicated study and collaboration spaces
Ground floor houses LaFayette College’s bookstore and Trolley Car Diner
