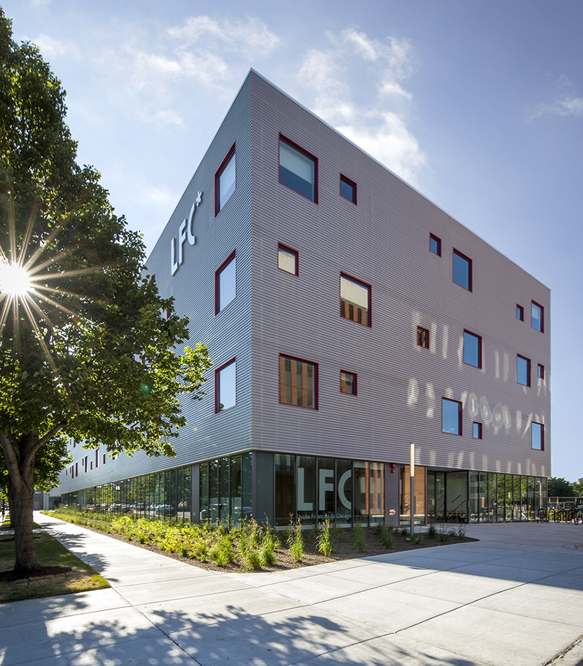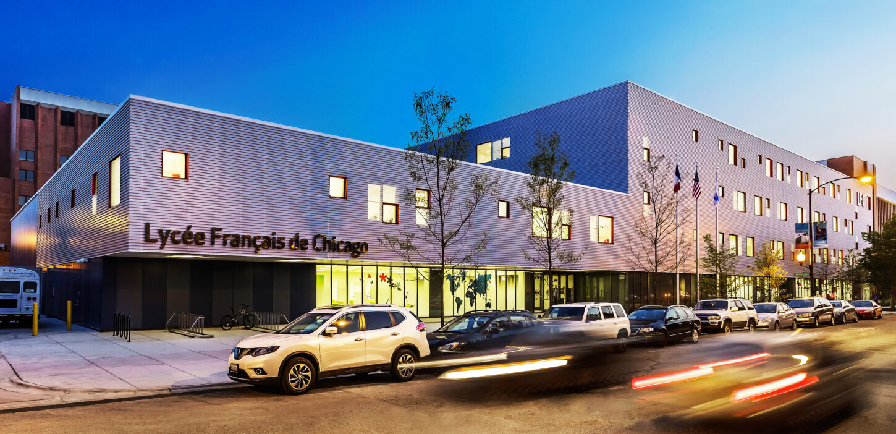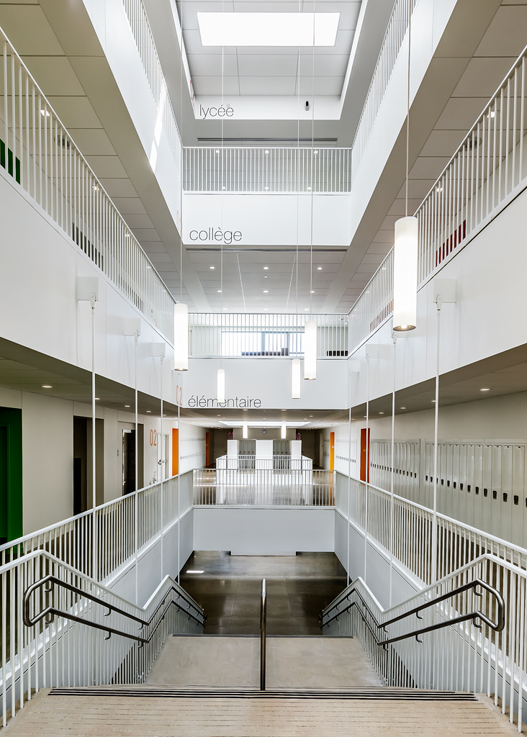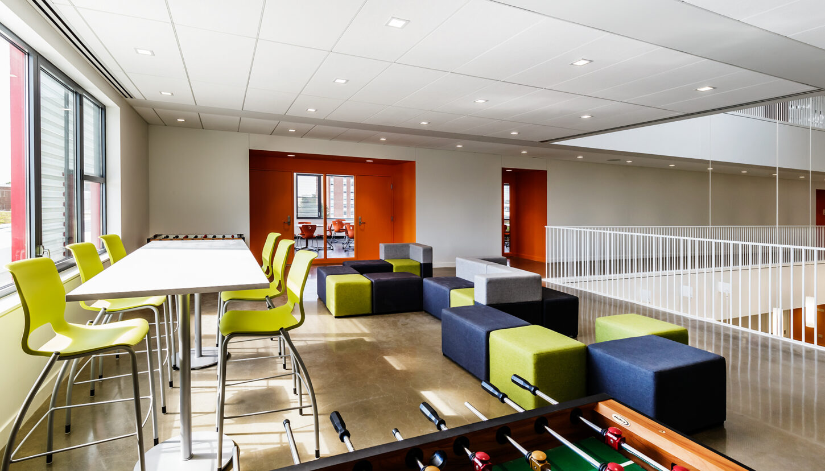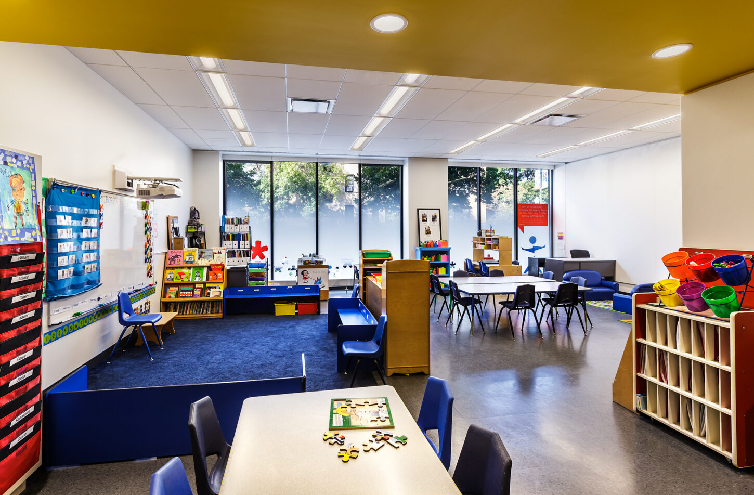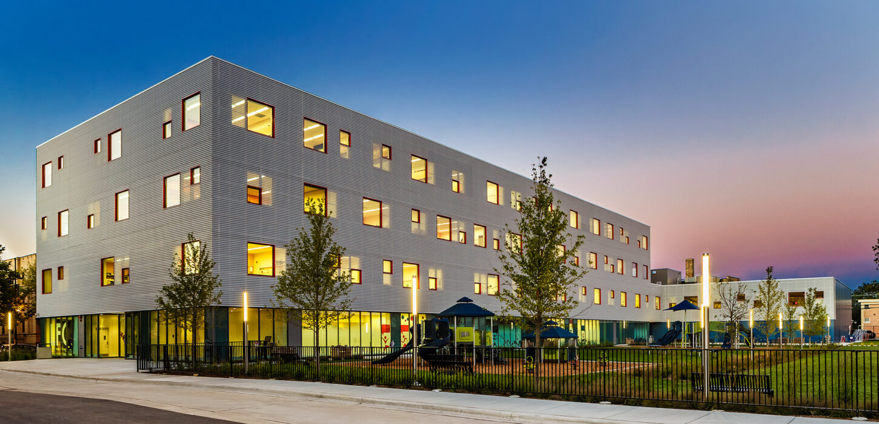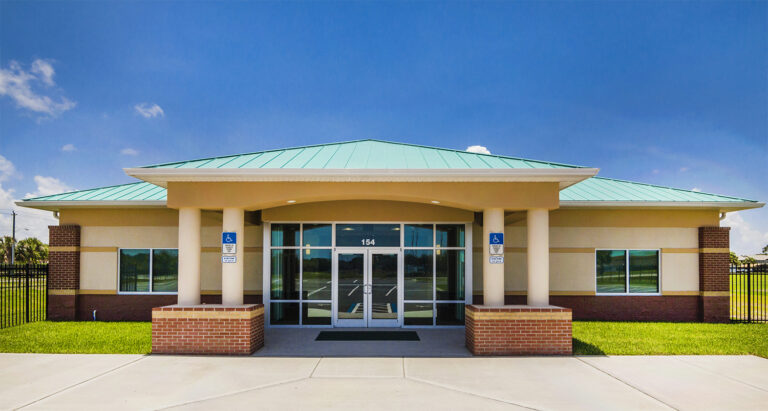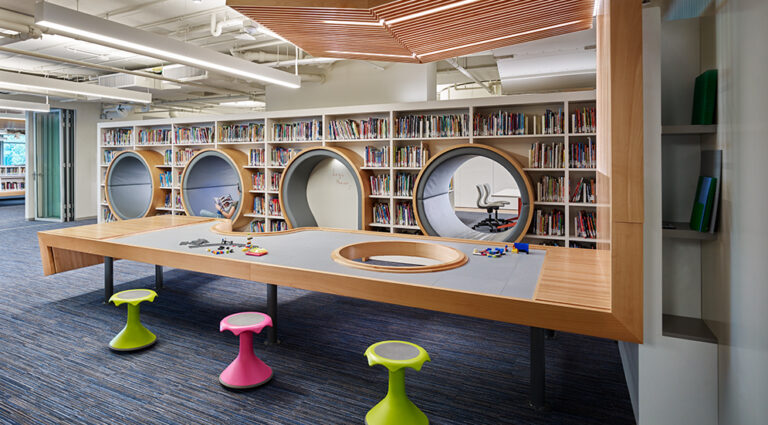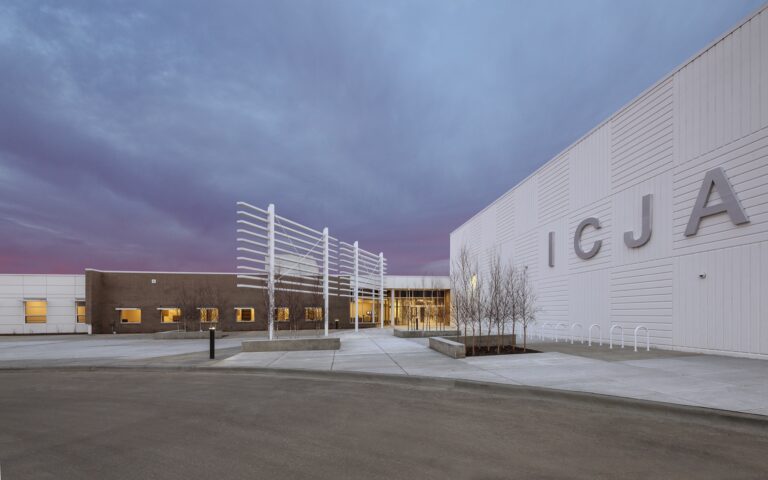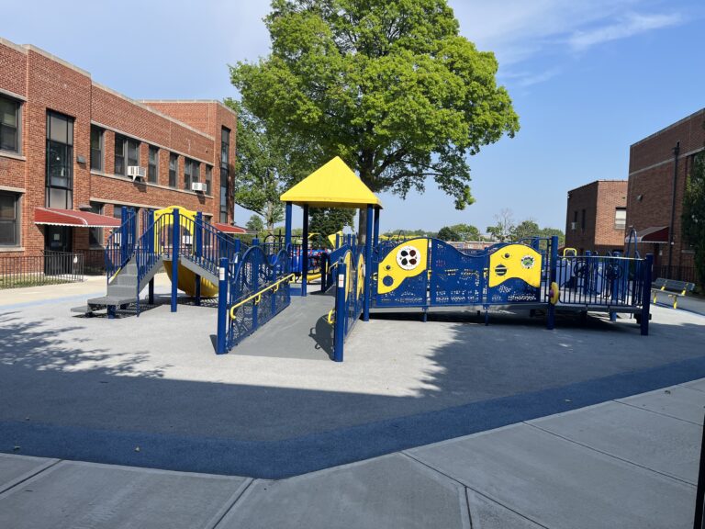Lycée Francais de Chicago
Lycée Francais de Chicago, is a private, not-for-profit multicultural school serving children Pre-K through 12th Grade.
Lycée Francais de Chicago
Chicago, Illinois
-
STL Architects
Architect
-
Bulley & Andrews (Preconstruction)
General Contractor
Due Diligence/Condition Assessment
Project Management
Education
K - 12
Not-for-Profit
Construction Administration
Design Administration
Entitlement Management
Existing Conditions Investigation
Existing Facility Investigation
FF&E Coordination
Financial Analysis
Procurement
Project Accounting
Schedule & Budget Management
85,000 SF, four story Pre- K-12 school
Includes new classrooms, science labs, art and music rooms, library, cafeteria, gymnasium, team locker rooms, student lounges, teachers' lounge, administrative offices, soccer field and playgrounds
3.8-Acre campus
Smartboard equipped classrooms and laboratories
State-of-the-art library, cafeteria and social gathering spaces
Soccer field, basketball court, gymnasium and playground
LEED Silver® Certified

