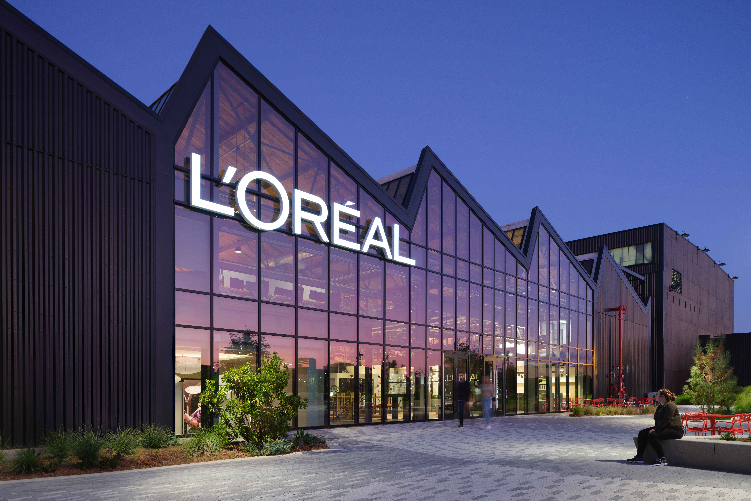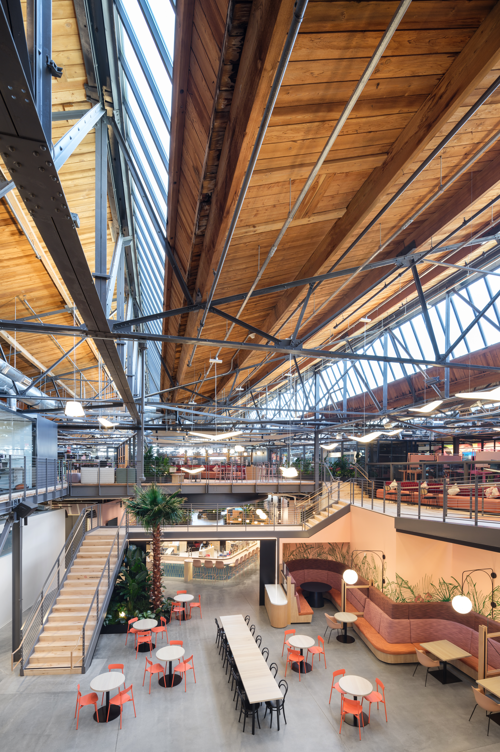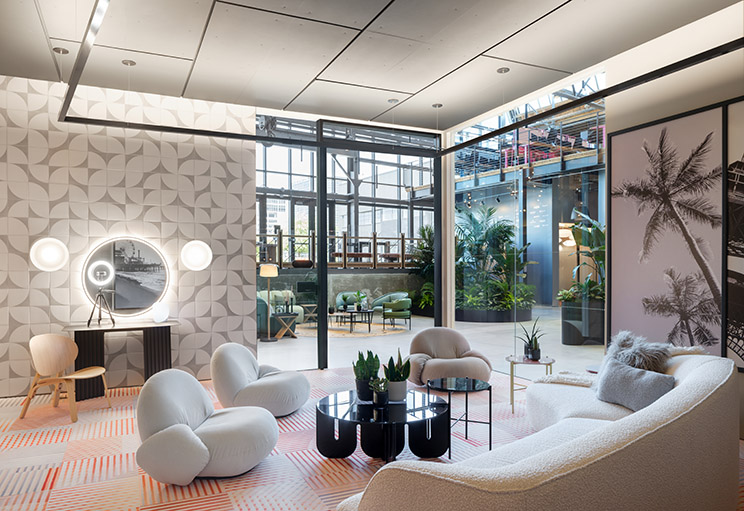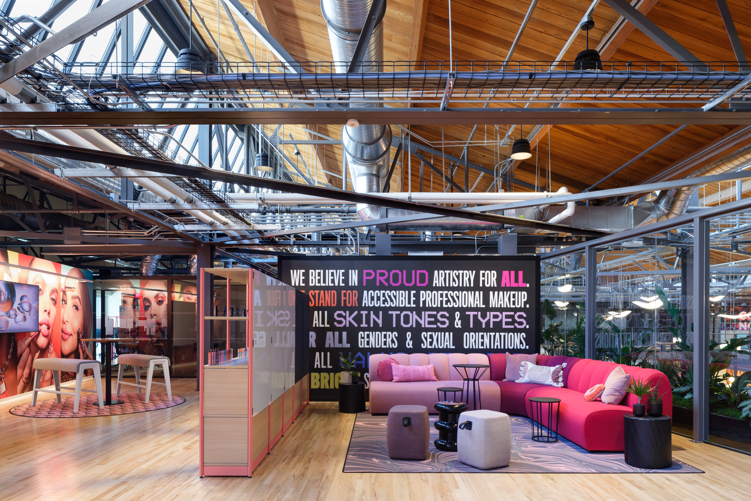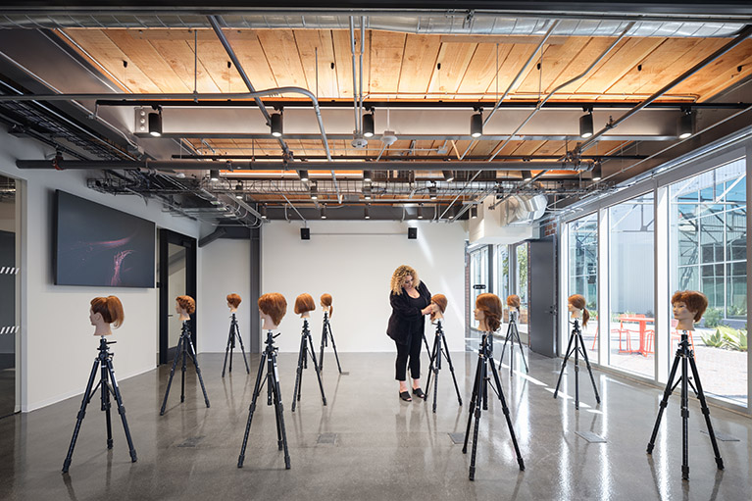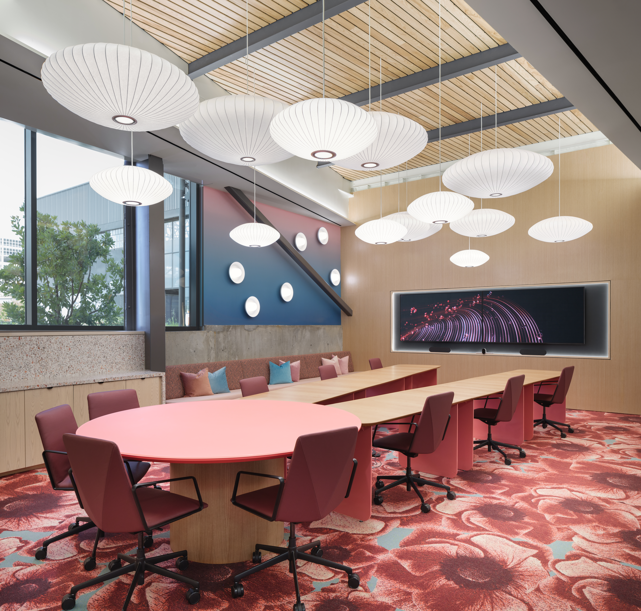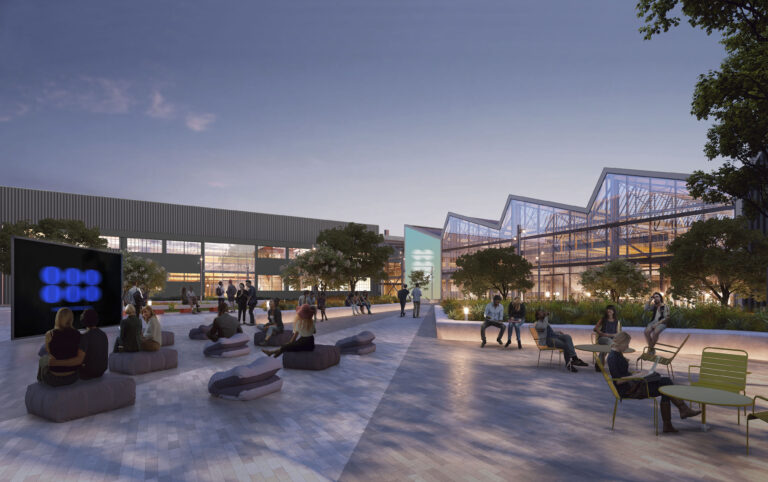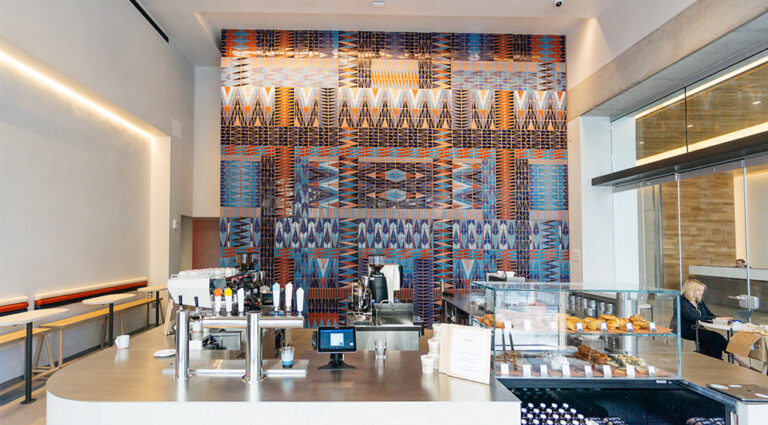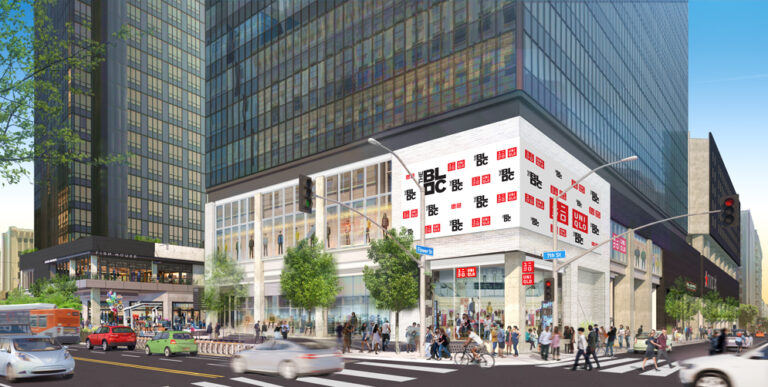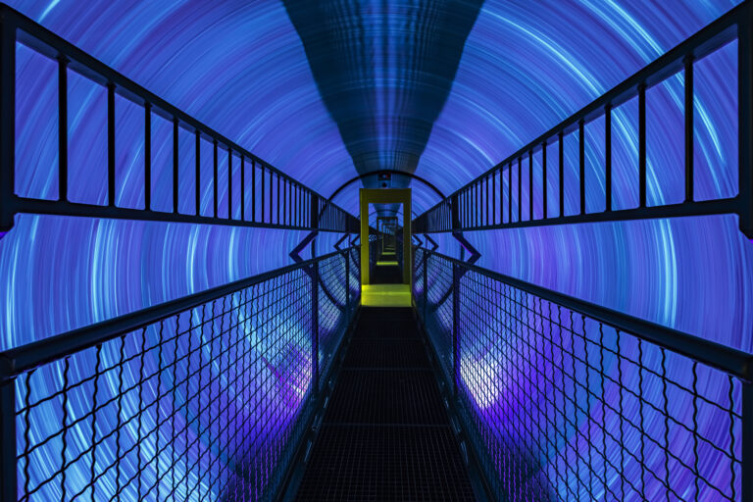L'Oreal - 888 N. Douglas
L'Oreal's space is USA Building headquarters and are bringing together all of the company's California-based brands that were previously housed in Los Angeles, Encino and Newport Beach.
Hackman Capital Partners
El Segundo, California
-
Studio Blitz
Architect
-
Corporate Contractors, Inc.
General Contractor
Project Management
Commercial
Corporate Interiors
Tenant Improvement
Construction Administration
Design Administration
Lease/Workletter Management
Occupancy Management
Permit Management
Project Accounting
Schedule & Budget Management
20-Acres, 410,000 SF manufacturing warehouse
70,000 SF leased to L’Oreal USA building headquarters
Tenant improvement of existing manufacturing warehouse converted into modern office space
Includes corporate offices ranging from development, marketing, and sales to creative planning and e-commerce
4-Acres of landscaped outdoor area

