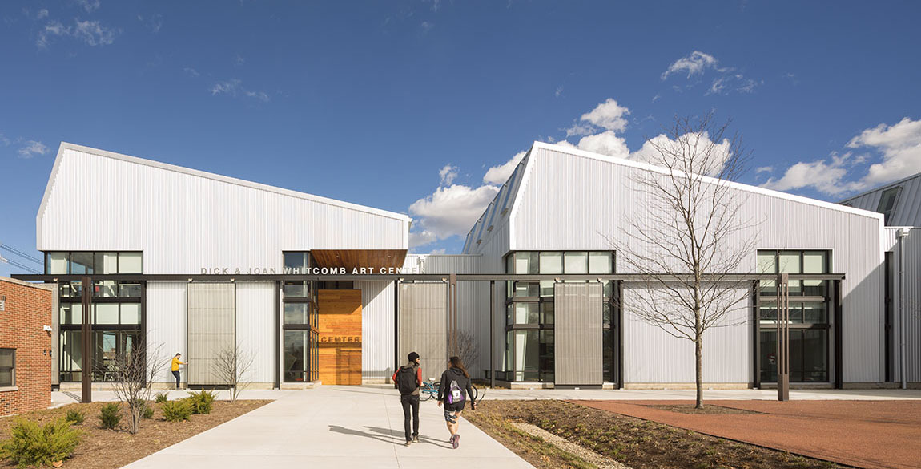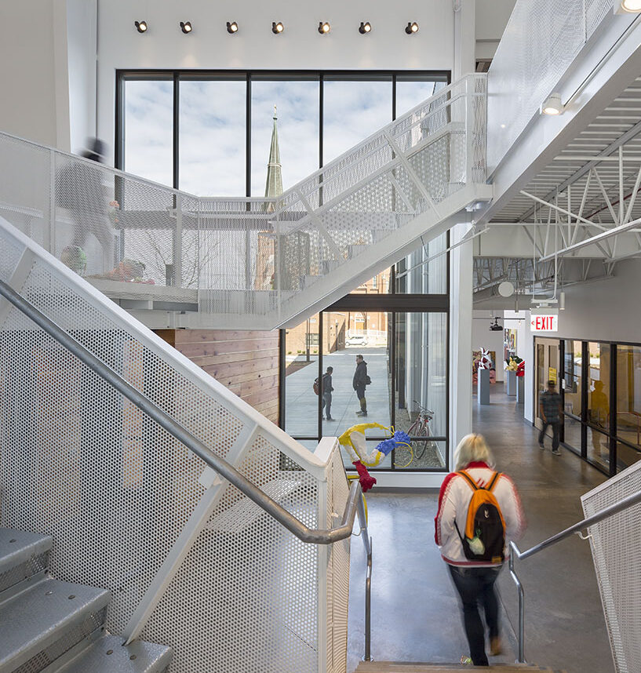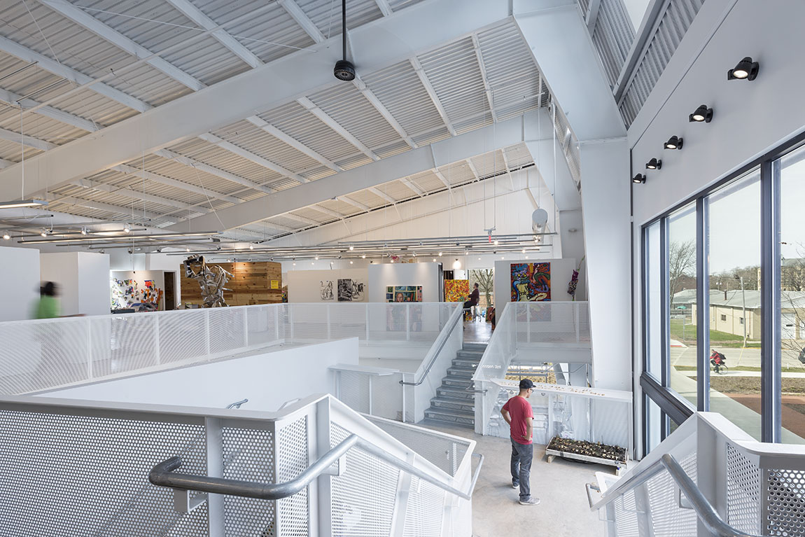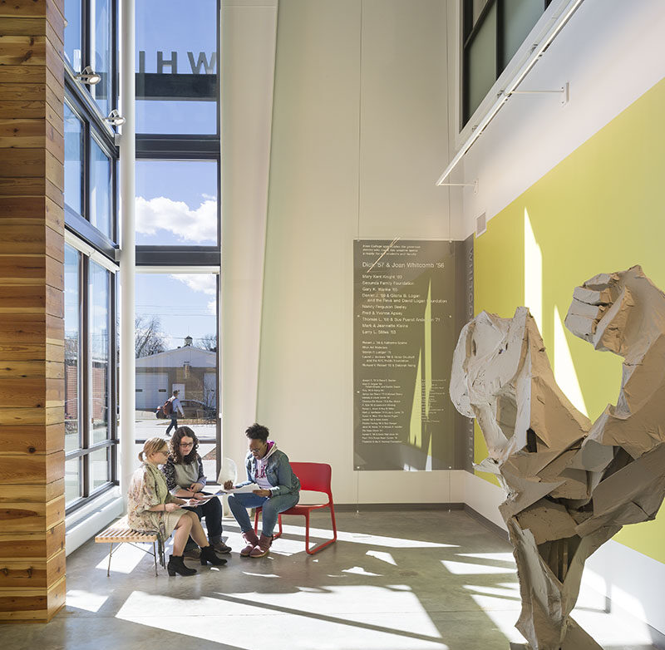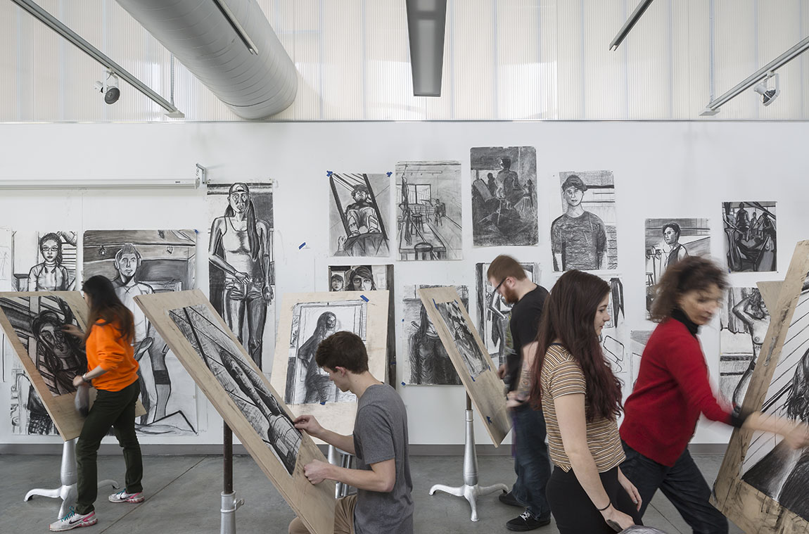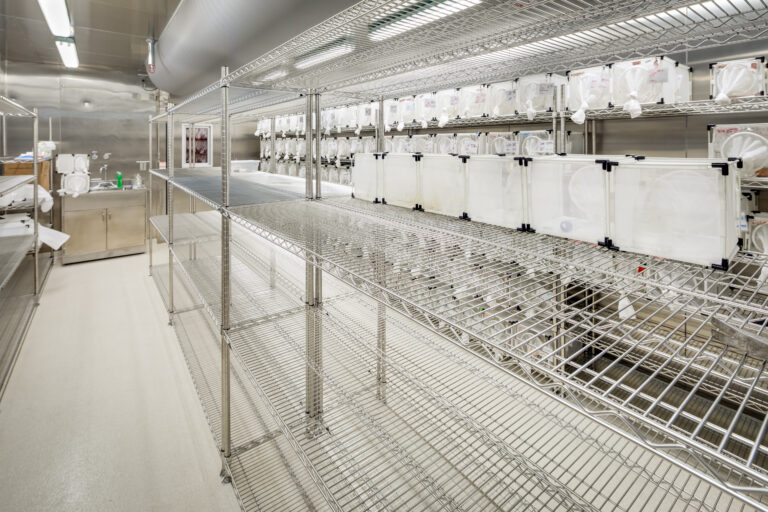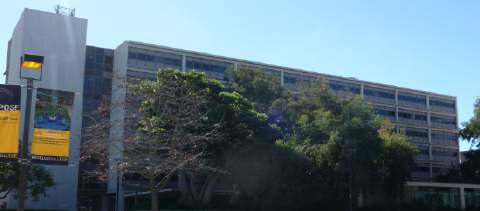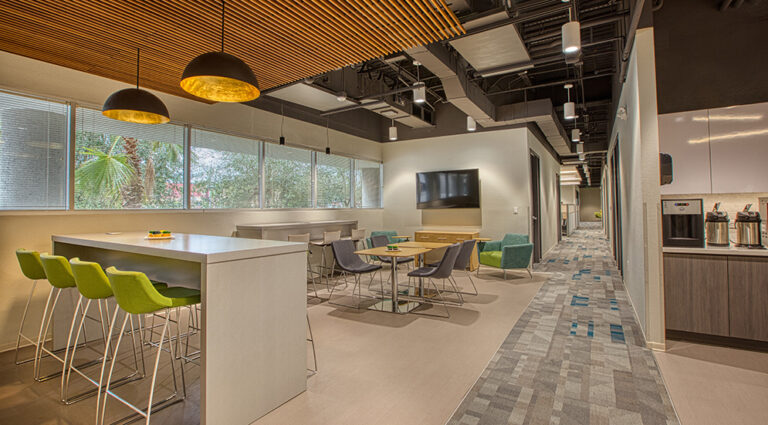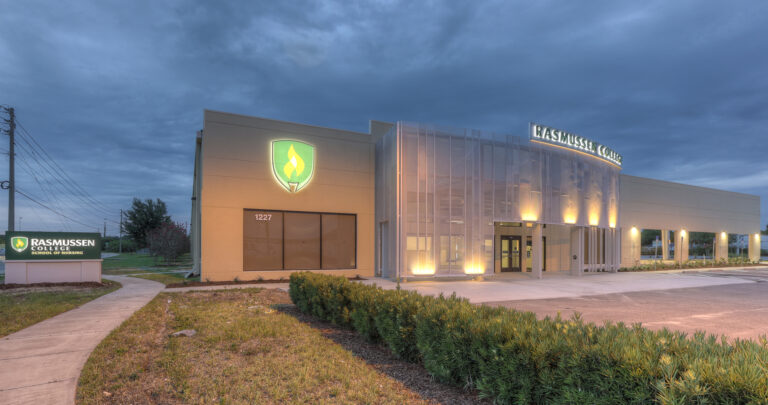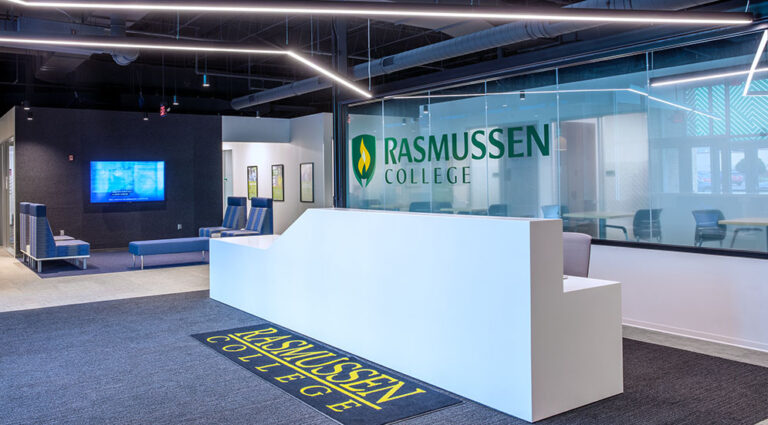Knox College Whitcomb Art Center
Knox College's new 30,000 SF art building will provide the much-needed modern art space for faculty and students and provide dedicated studio space for those working on capstone projects.
Knox College
Galesburg, Illinois
-
Lake
Architect
Project Management
Education
Higher Education
Construction Administration
Design Administration
FF&E Coordination
Financial Management
Project Accounting
Project Management
Schedule & Budget Management
30,000 SF new construction
2-Story critique hall and 7 teaching studios
Seminar and lecture spaces and faculty offices
Proper ventilation systems, native prairie plantings and a retention pond
LEED-Registered

