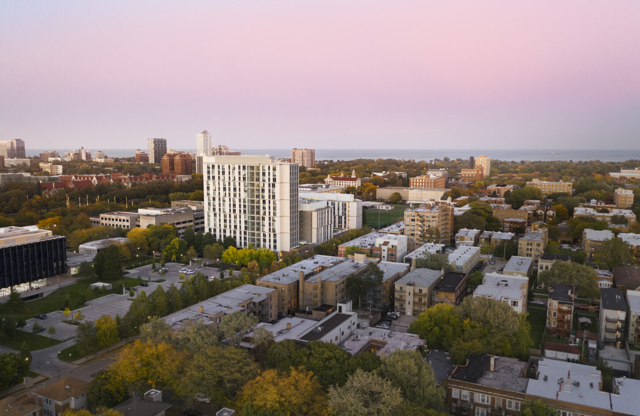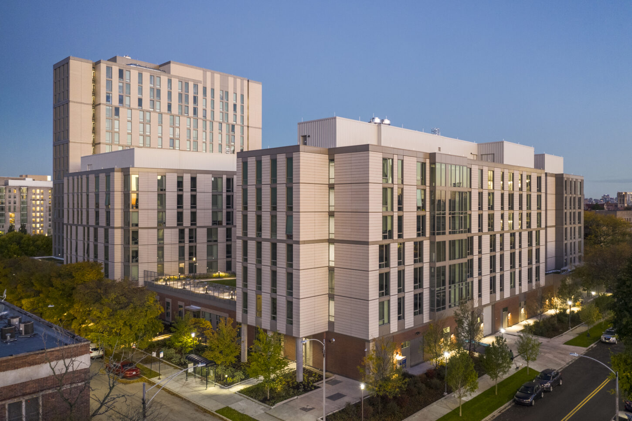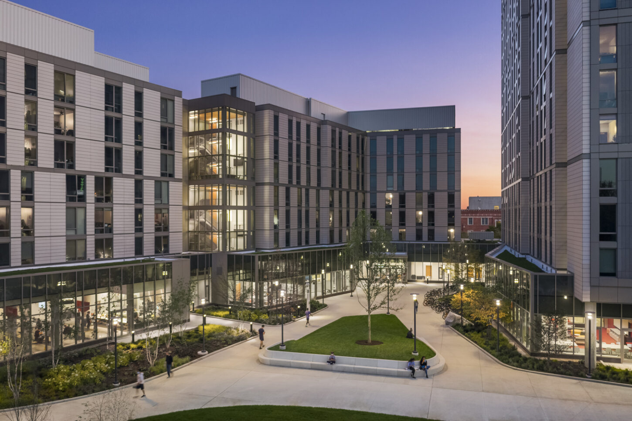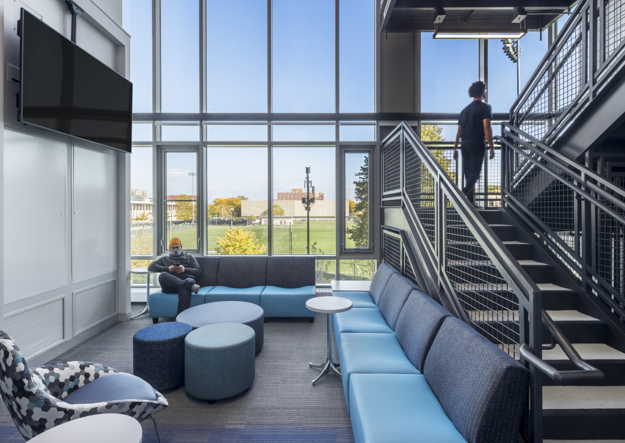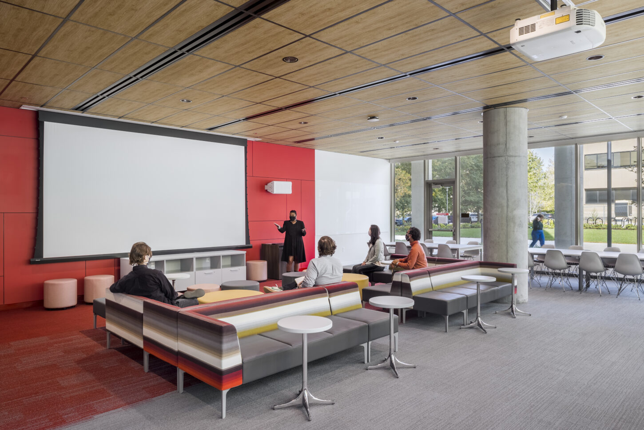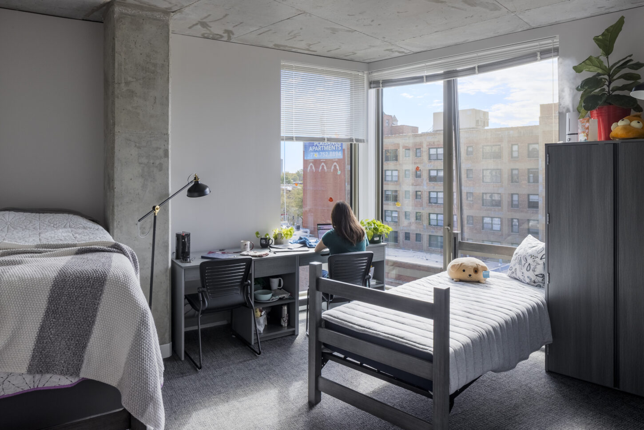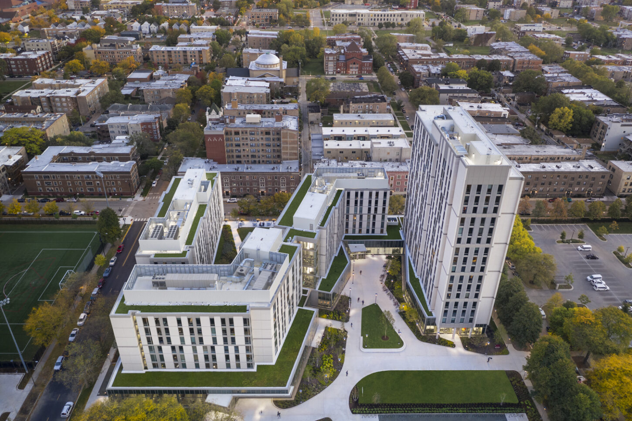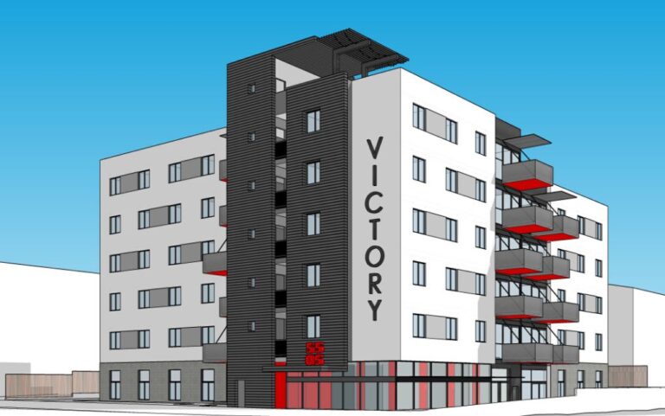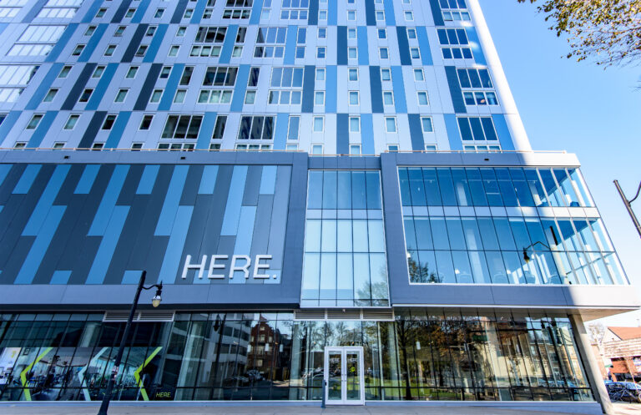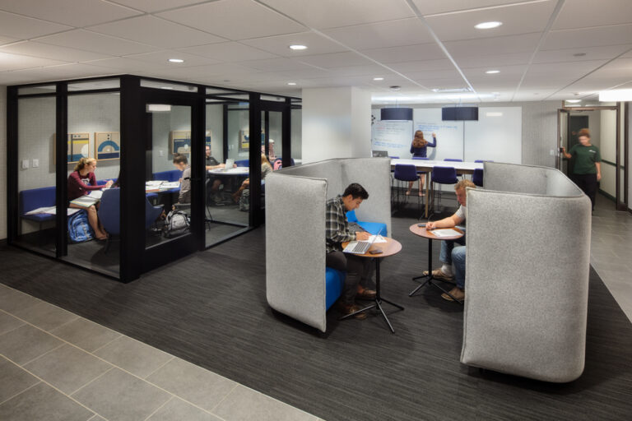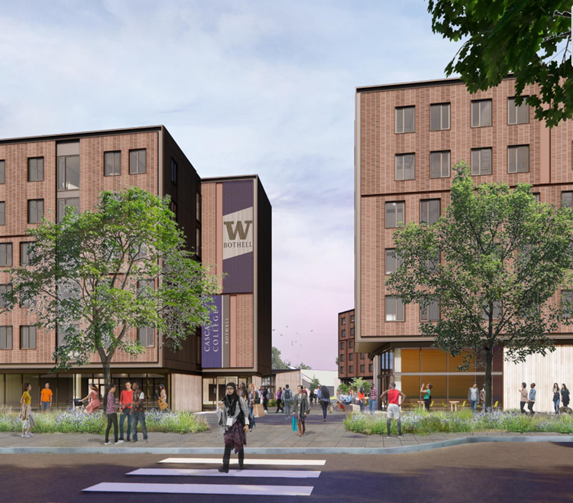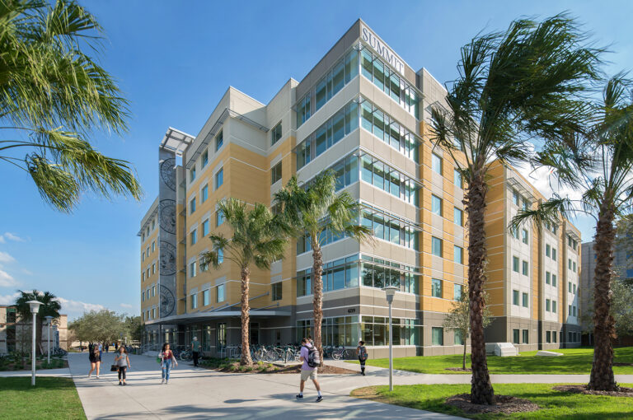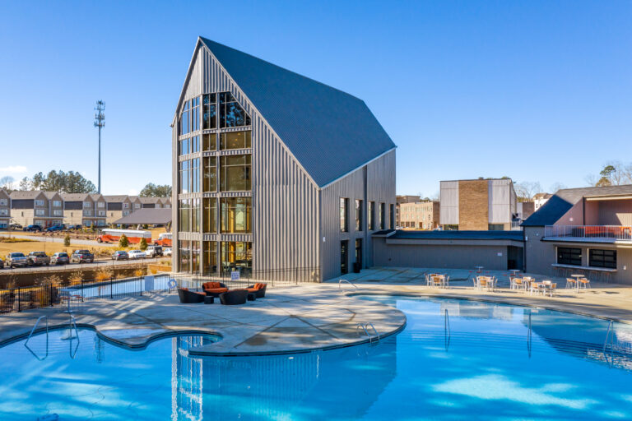HSRE Woodlawn Commons at U of C
This ground-up project was the fourth partnership between Harrison Street Real Estate Capital and Capstone Development. Harrison Street’s overarching goal on the project was to continue to develop their partnerships and their student housing portfolio.
Harrison Street Real Estate Capital
Chicago, Illinois
-
Architect
Elkus Manfredi Architects
-
General Contractor
Turner Construction
Due Diligence
Investor Representation
High-Rise
Higher Education
Residential
Student Housing
Closeout Oversight
Document Review
Financial Analysis
Pre-Investment Due Diligence
Schedule & Budget Management
Schedule & Budget Oversight
385,012 SF, 891 units, 1,298 beds
Three 7-story buildings and one 16-story building
337 Bike spaces
Amenities include atudy rooms, laundry room, 671 seat dining hall and full kitchen, music rooms, and recreation Room
6,295 SF outdoor deck on second floor with seating areas

