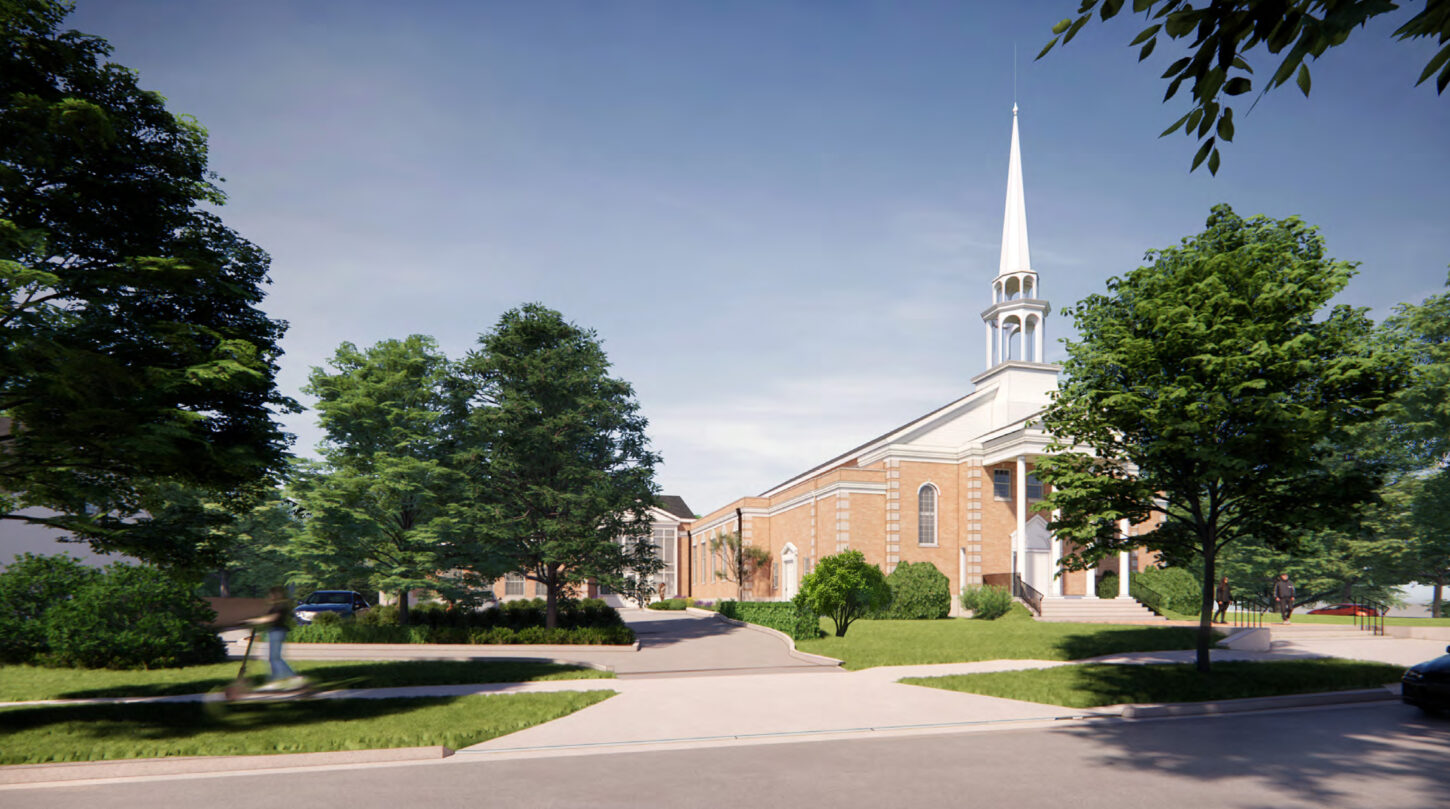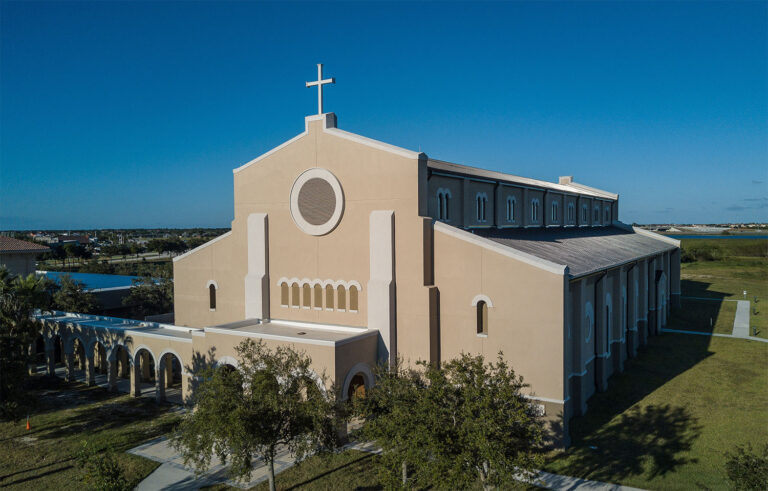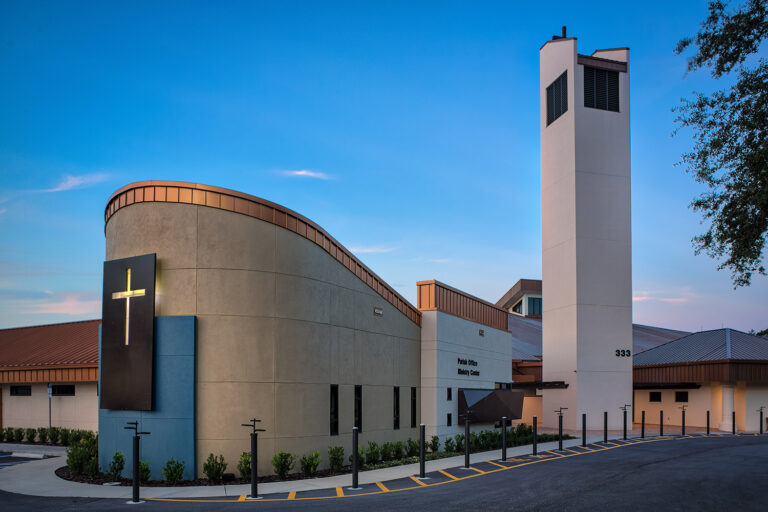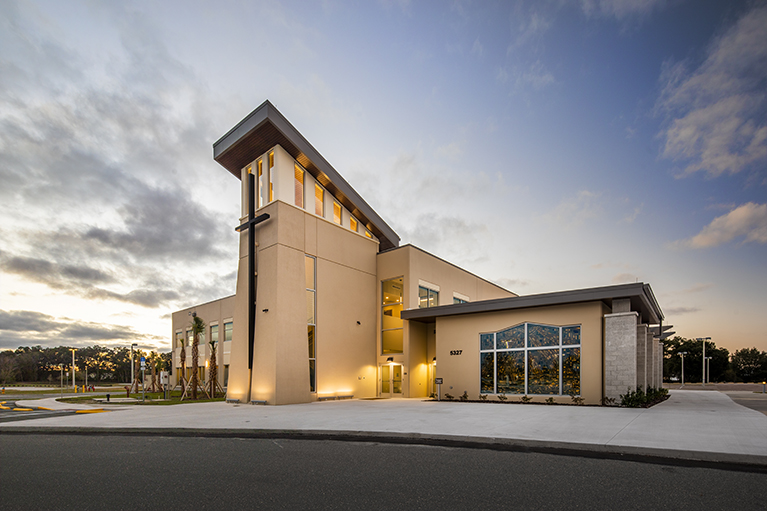Grace Presbyterian Church
Grace Presbyterian church is undergoing a renovation and expansion to enhance the facility and experience for church attendees, requiring significant improvements in both accessibility and modernization.
Grace Presbyterian
Winnetka, Illinois
-
Present Future Architects
Architect
Project Management
Civic and Cultural
Not-for-Profit
Construction Administration
Design Administration
FF&E Coordination
Financial Management
Occupancy Management
Permit Management
Pre-Design Administration
Procurement
Program Management
Project Accounting
Schedule & Budget Management
8,500 Square feet renovation
11,000 Square feet expansion
Renovation will upgrade restrooms, administrative spaces, and ancillary functions
Expansion will add educational classrooms and back-of-house operations; also includes the demolition of a church-owned home to accommodate the new layout
Parking lot relocation and enlargement



