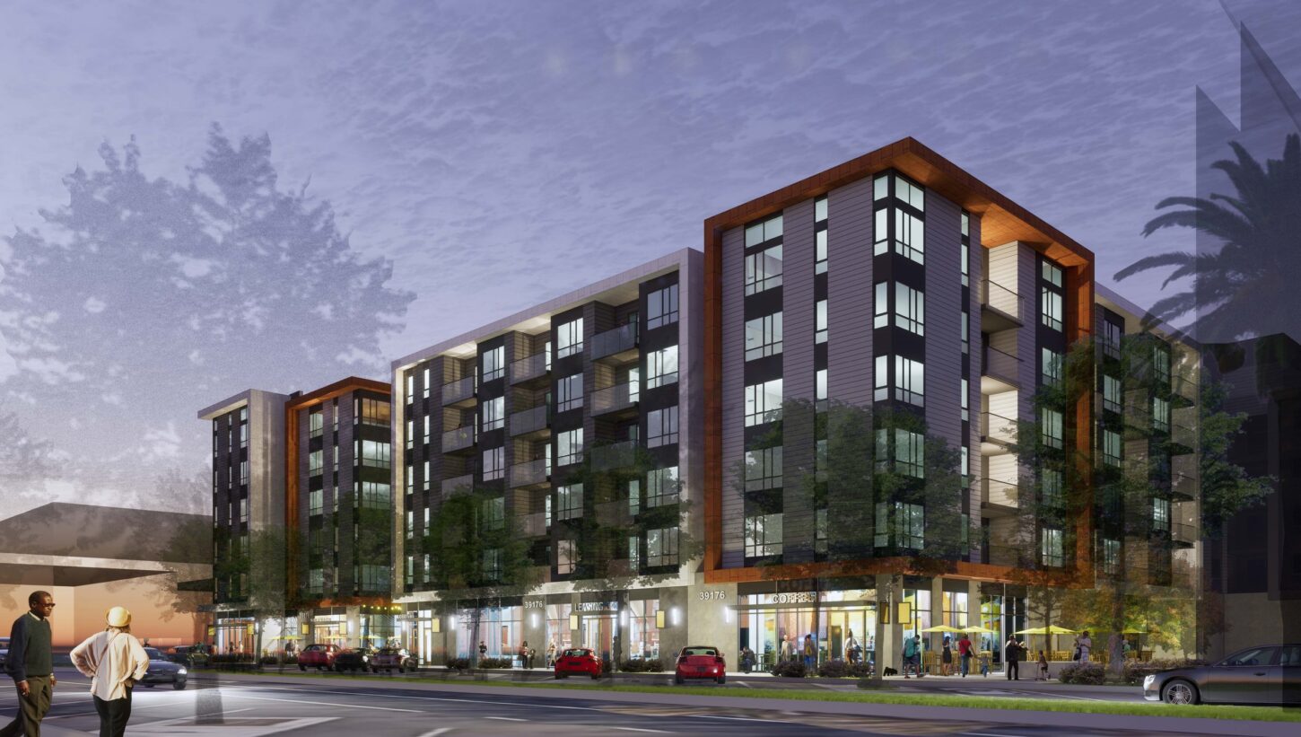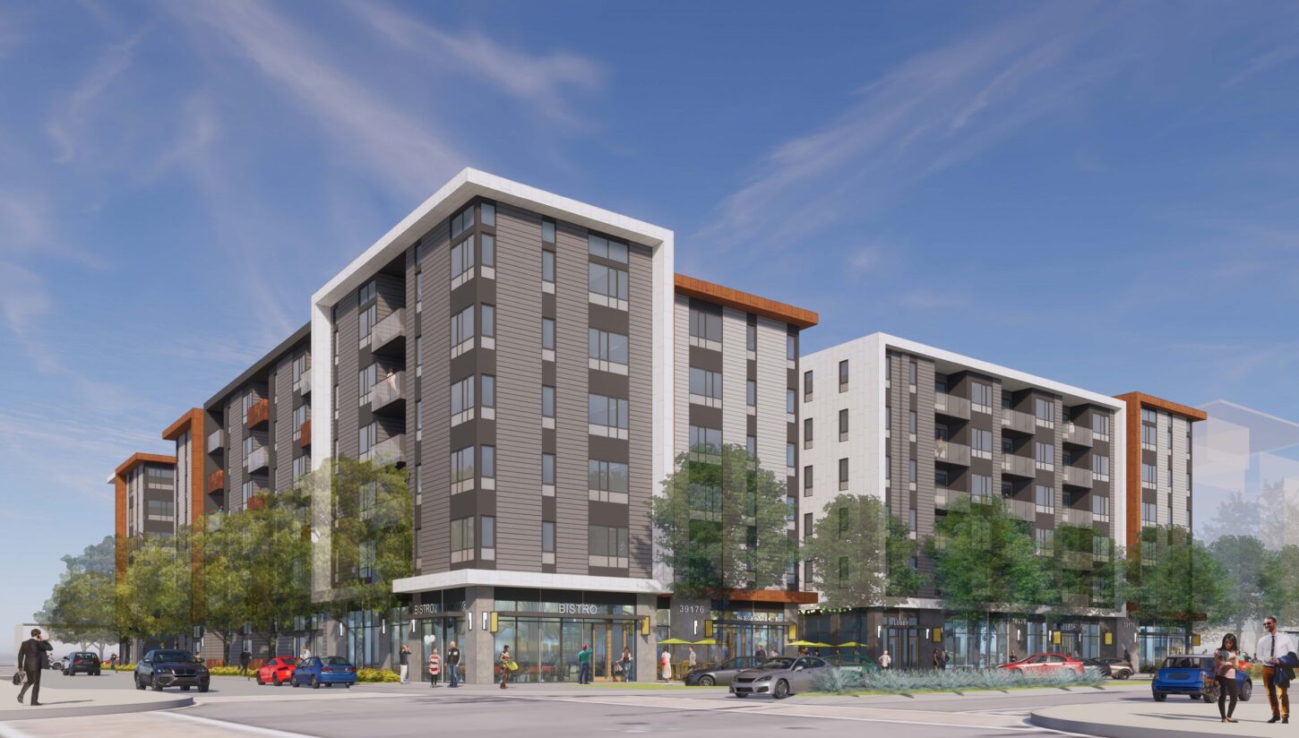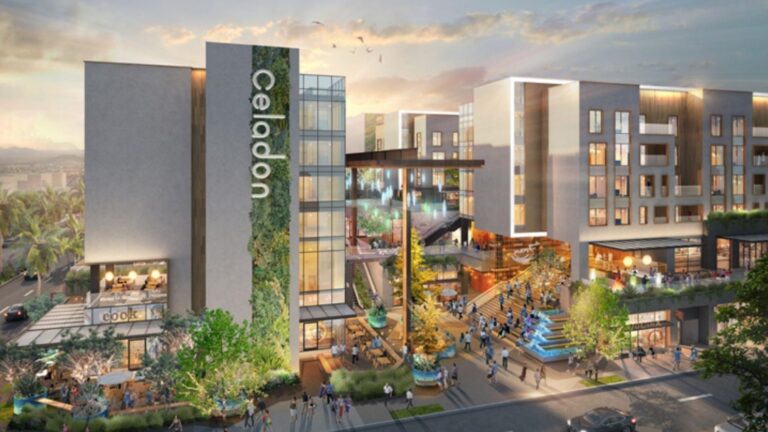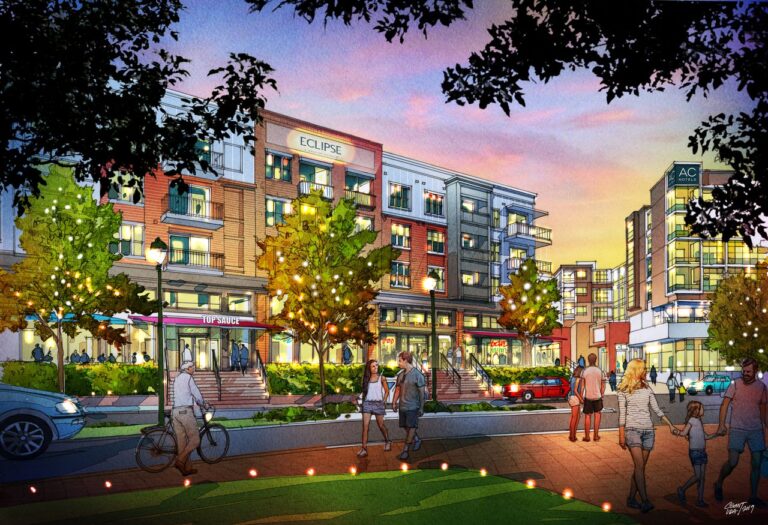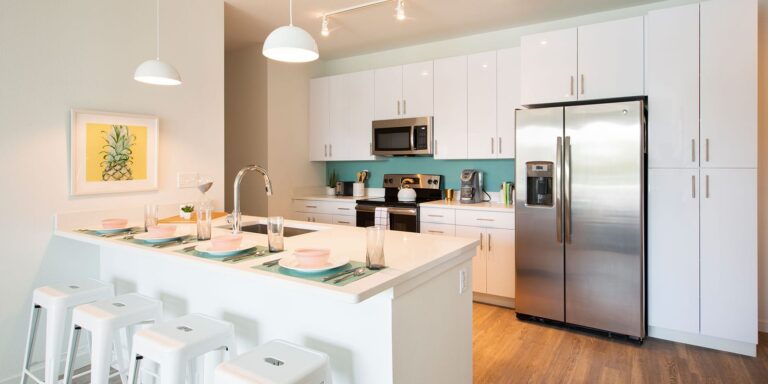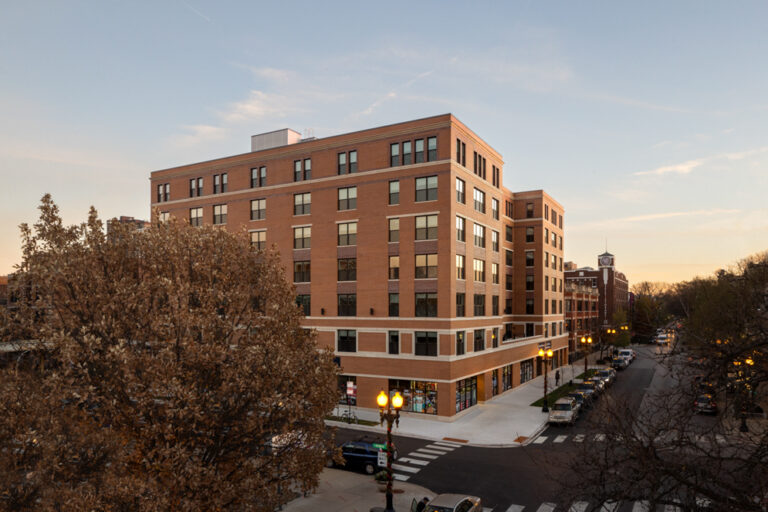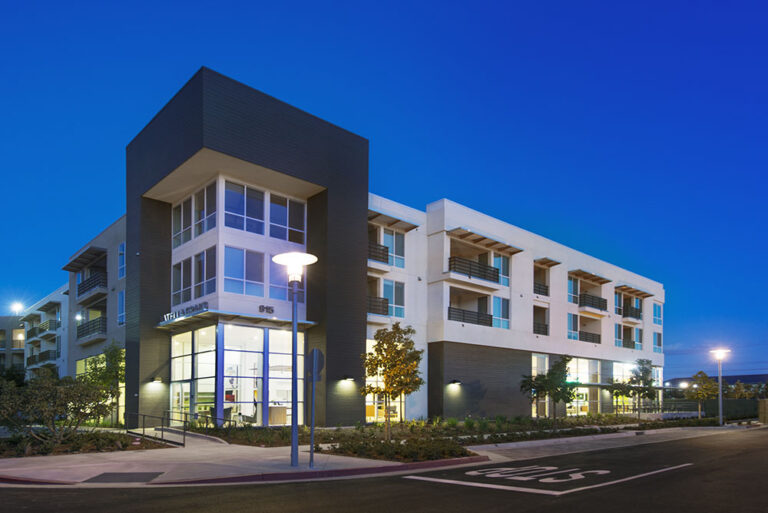The Tolman
A competitive rental apartment, complete with amenities and parking for all tenants which establishes a unique opportunity to bring housing units to the East Bay Area.
MIG Real Estate
Fremont, California
-
TCA Architects,Inc.
Architect
-
Colorado Structures, Inc.
General Contractor
Development Management
Project Management
High-Rise
Multi-Family
Residential
Retail
Construction Administration
Design Administration
FF&E Coordination
Financial Management
Occupancy Management
Permit Management
Pre-Design Administration
Procurement
Program Management
Project Accounting
Schedule & Budget Management
266,800 SF high-rise development, 240 units
5,690 SF retail space
240 Class-A apartments
6-Story parking garage
Amenities include pool and deck, conference areas, and a rooftop lounge
Ground floor retail space

