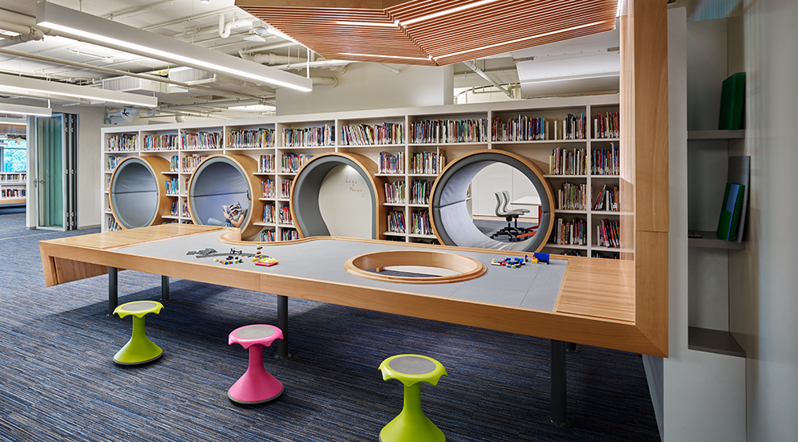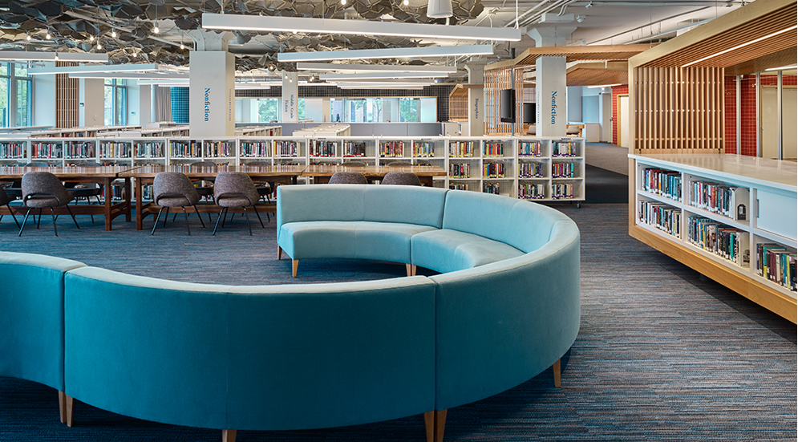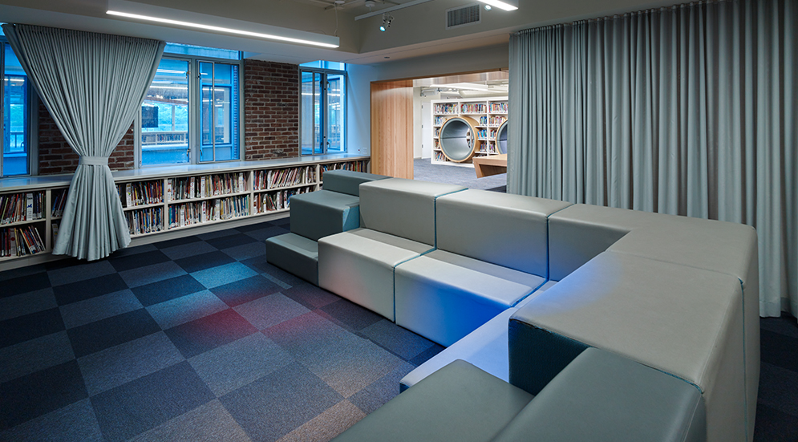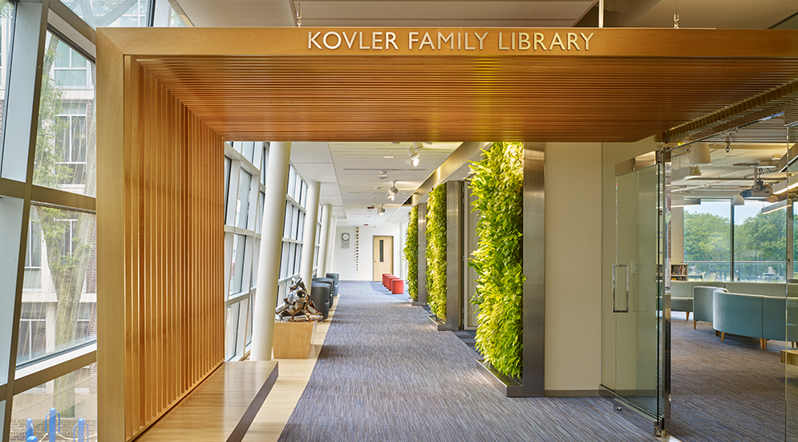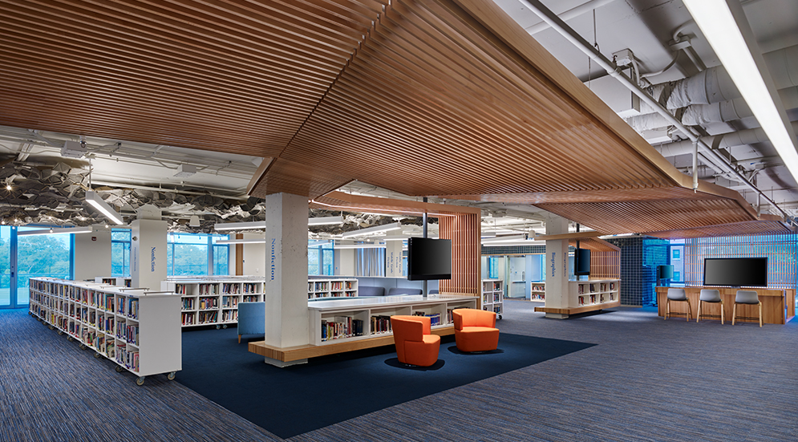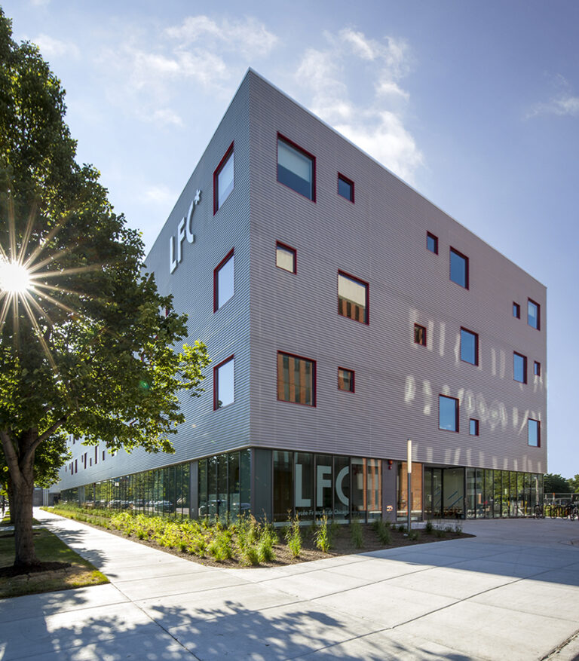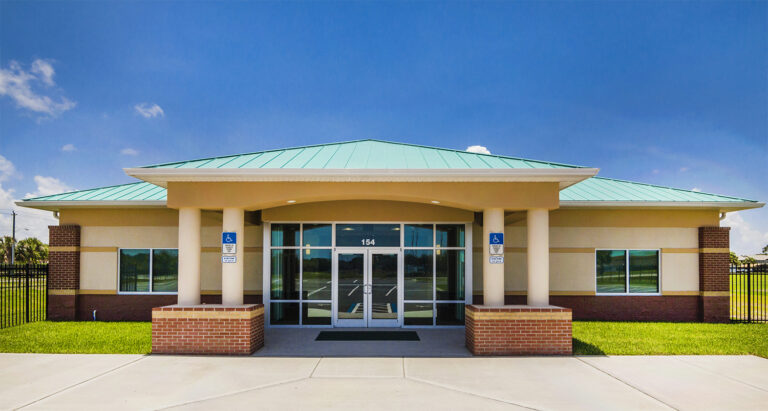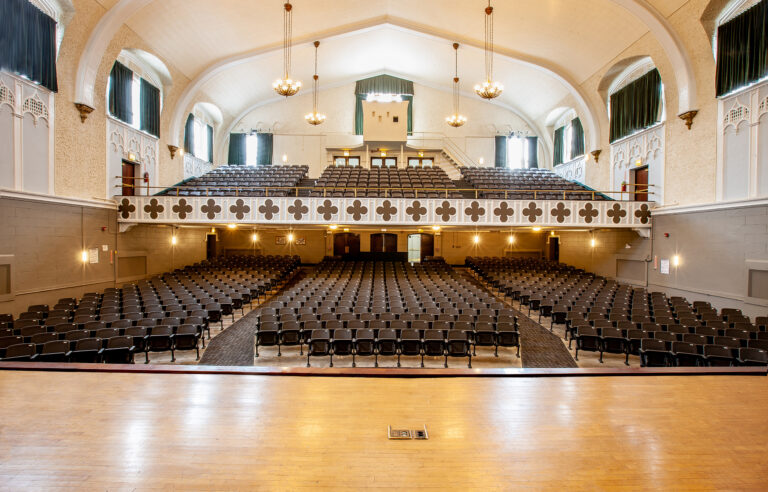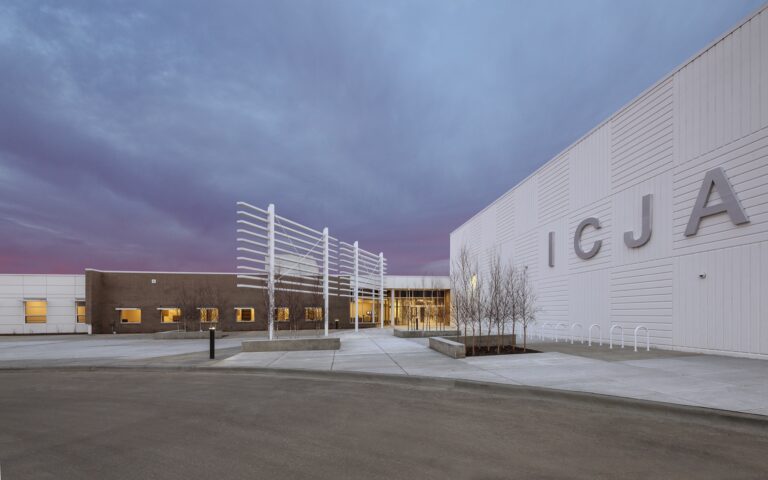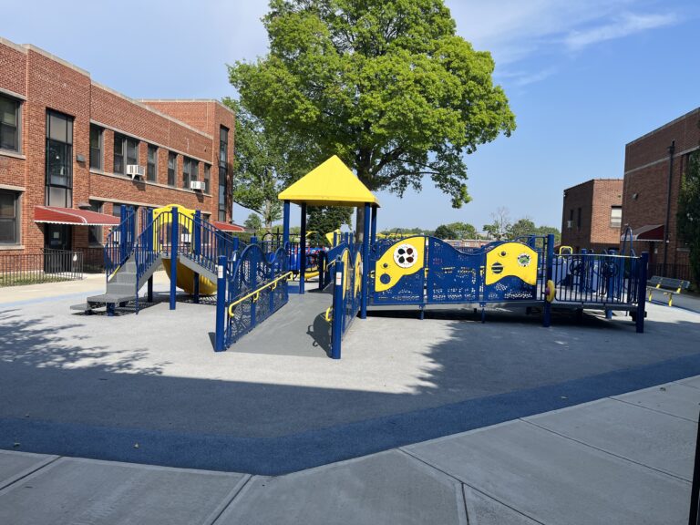Francis W. Parker School Library Renovation
The new updated library incorporates technology and it's changing demands that allow students to gather, work on team projects, study independently and create. Specific programmatic elements allow students to connect to their studies and work.
Francis W. Parker School
Chicago, Illinois
-
Eckenhoff Saunders Architects
Architect
-
Norcon Inc.
General Contractor
Project Management
Education
K - 12
Construction Administration
Design Administration
FF&E Coordination
Procurement
Project Accounting
Schedule & Budget Management
10,000 SF library renovation, outdoor educational learning lab/terrace
Technology room with laser cutter and 3D printers
Three "Genius Hubs" with TVs, private study rooms, reading caves, lego tables, and story studio, living walls at entry

