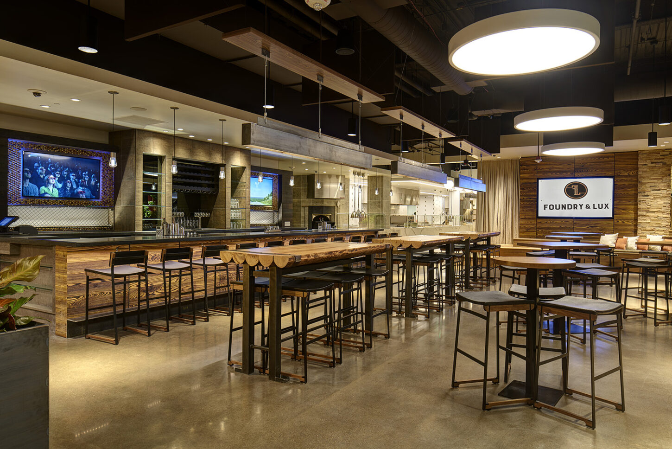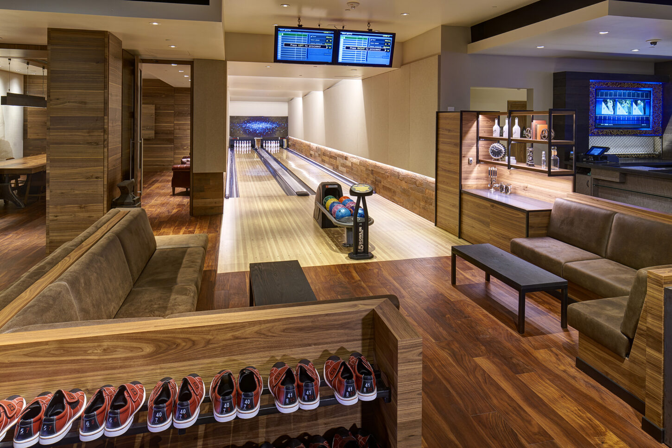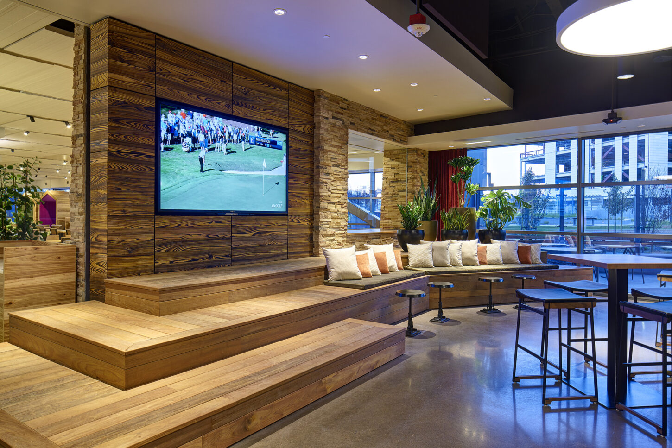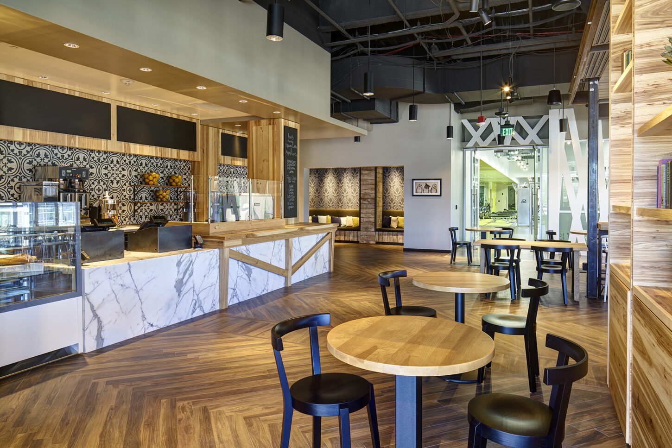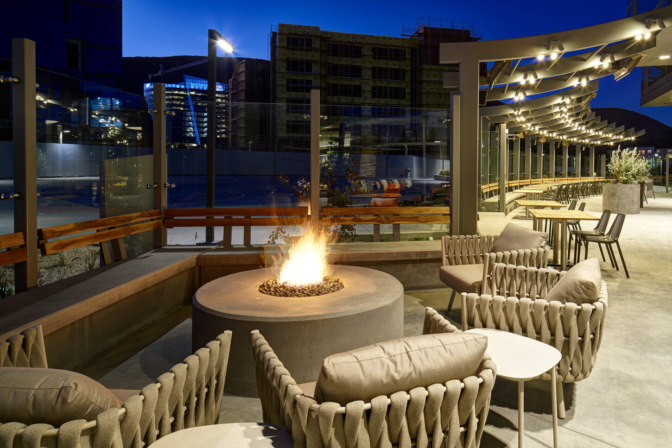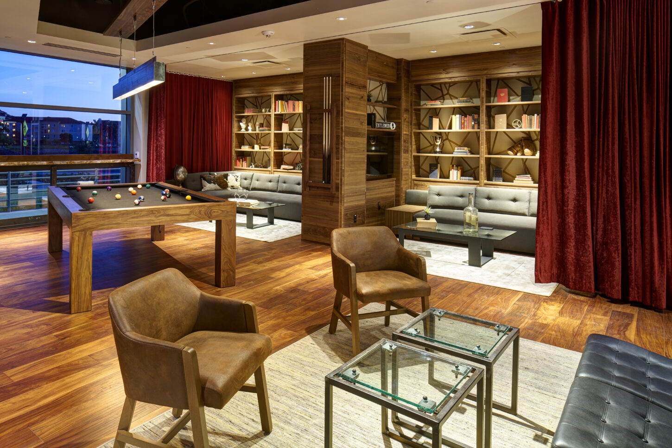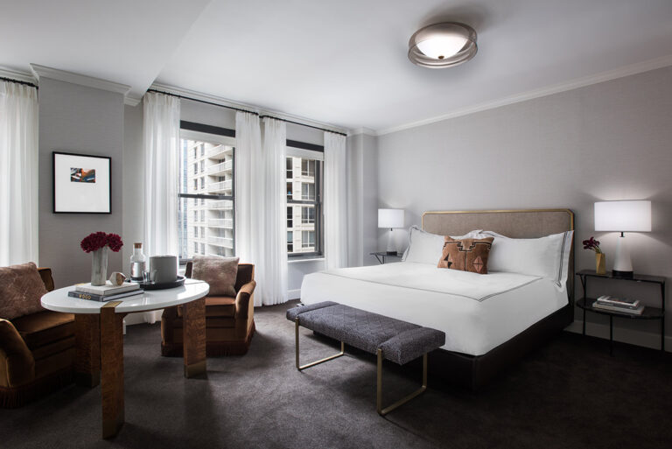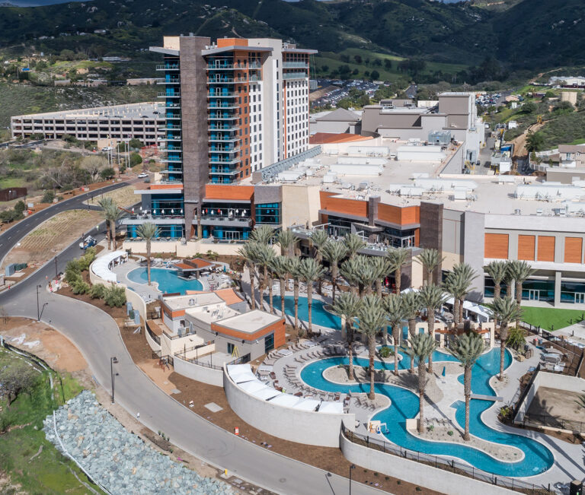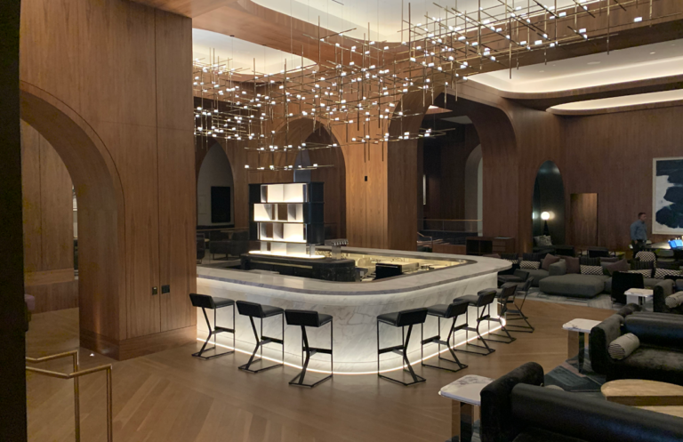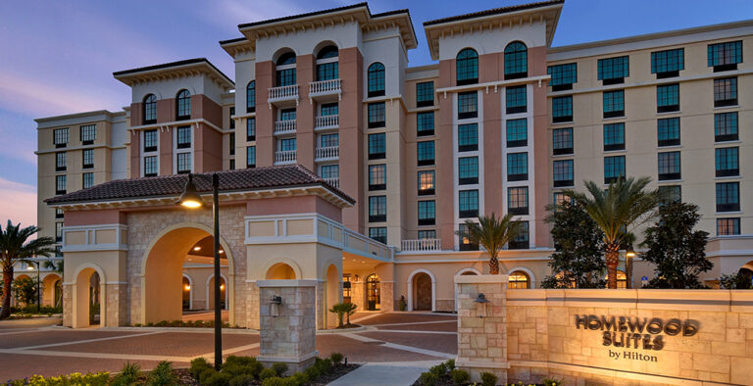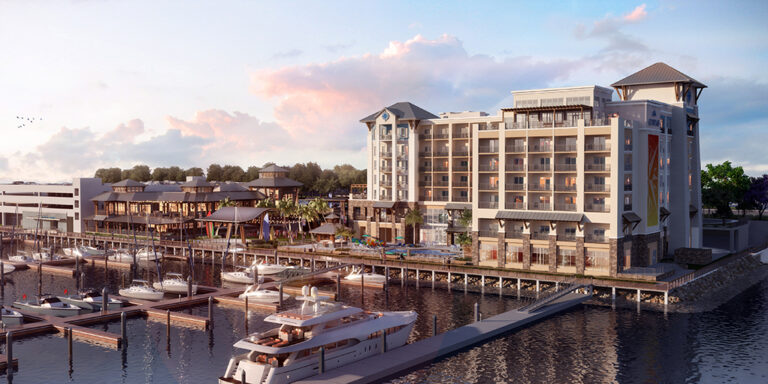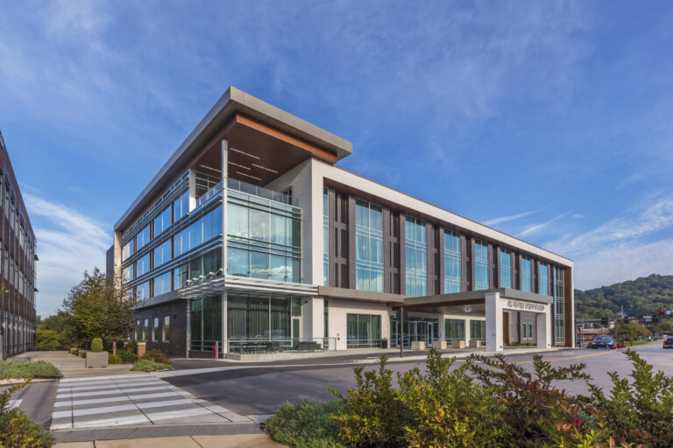Foundry & Lux
Located at The Cove at Oyster Point, Foundry & Lux is a casual restaurant complex offering complimentary amenities for tenants.
Healthpeak Properties Inc., formerly HCP, Inc.
South San Francisco, California
-
SF Jones Architects
Architect
-
Hathaway Dinwiddle
General Contractor
Development Management
Project Management
Commercial
Food & Beverage
Hospitality
Construction Administration
Design Administration
Entitlement Management
FF&E Coordination
Financial Management
Occupancy Management
Permit Management
Pre-Design Administration
Procurement
Project Accounting
Schedule & Budget Management
28,000 SF interior build-out
Amenities include an eatery, bar/restaurant, club house, amphitheater, and wellness center, coffeeshop, lounge, two bowling lanes, pool table, bocce ball, horseshoes, ping pong, basketball court and fireplaces inside and out

