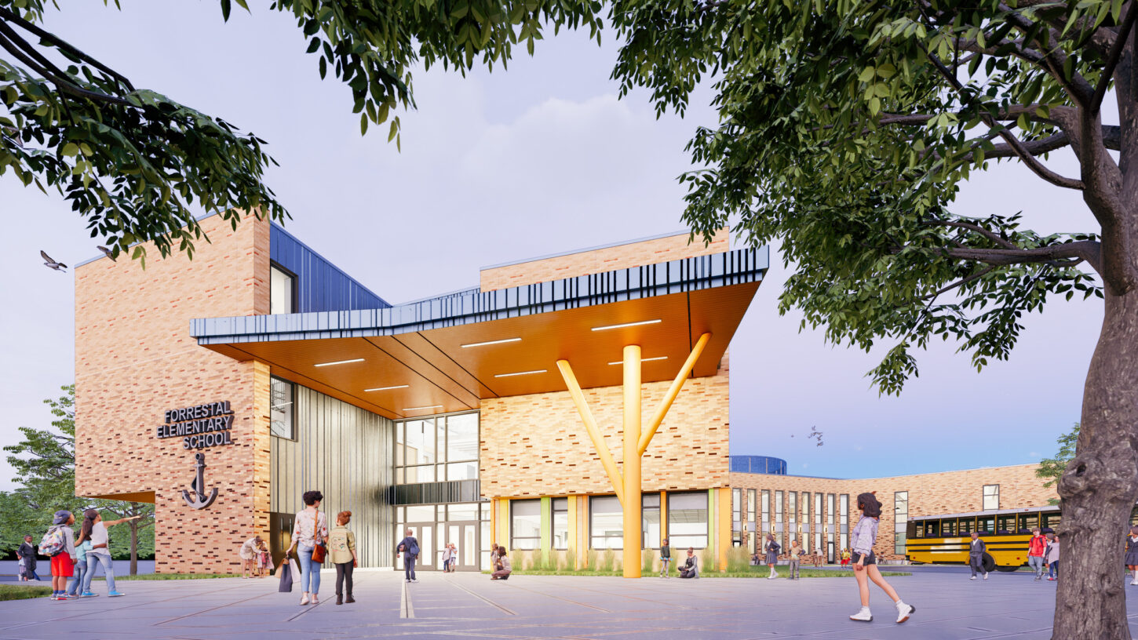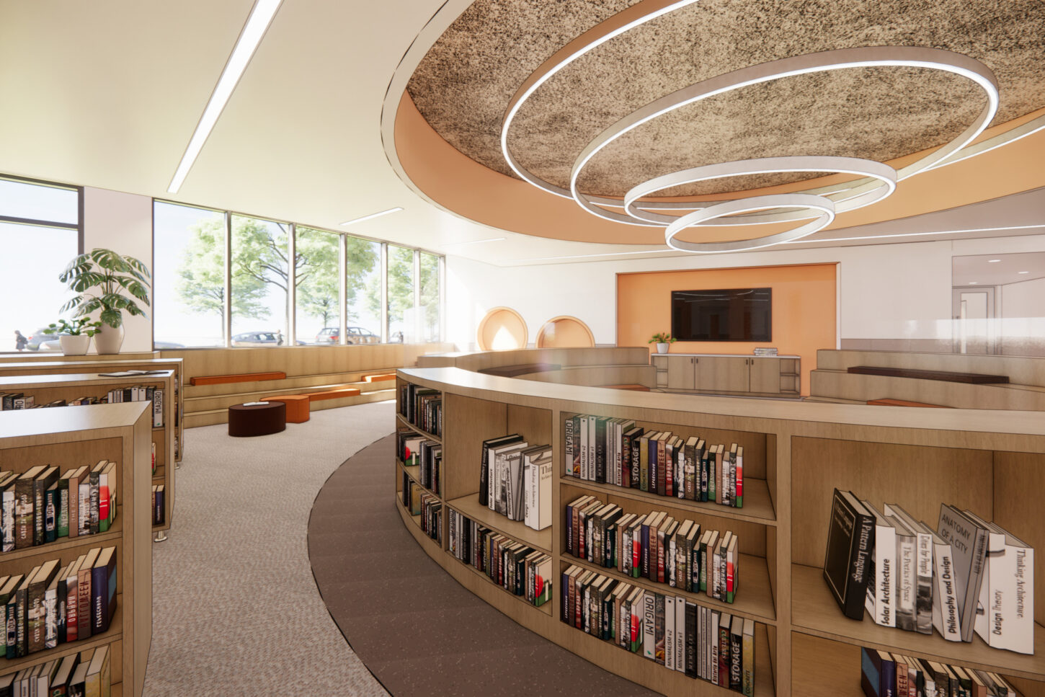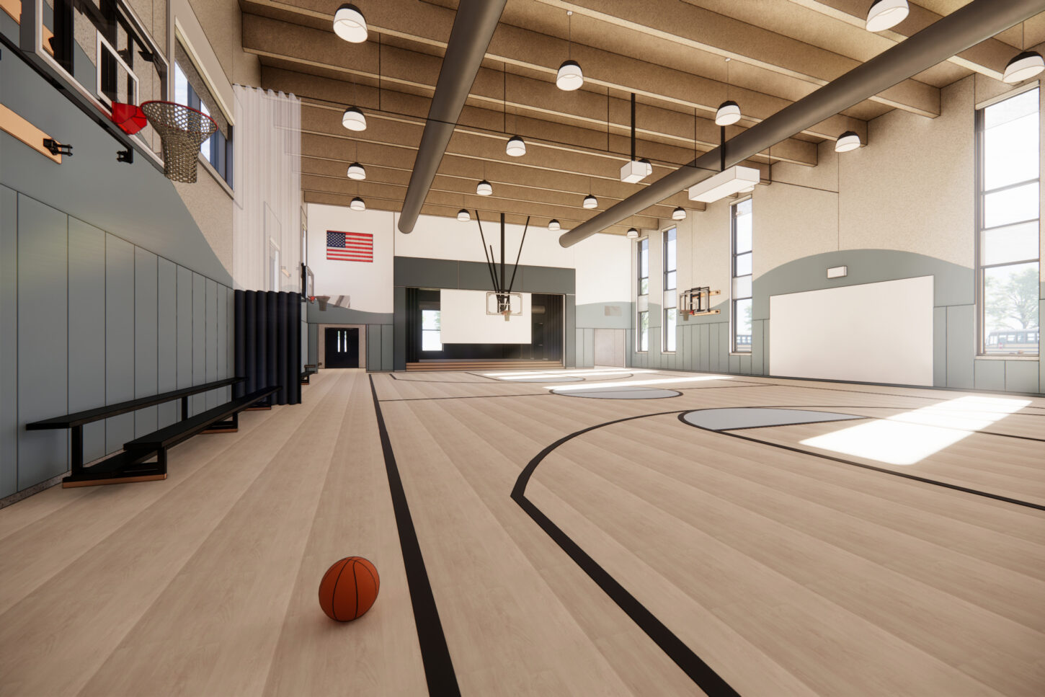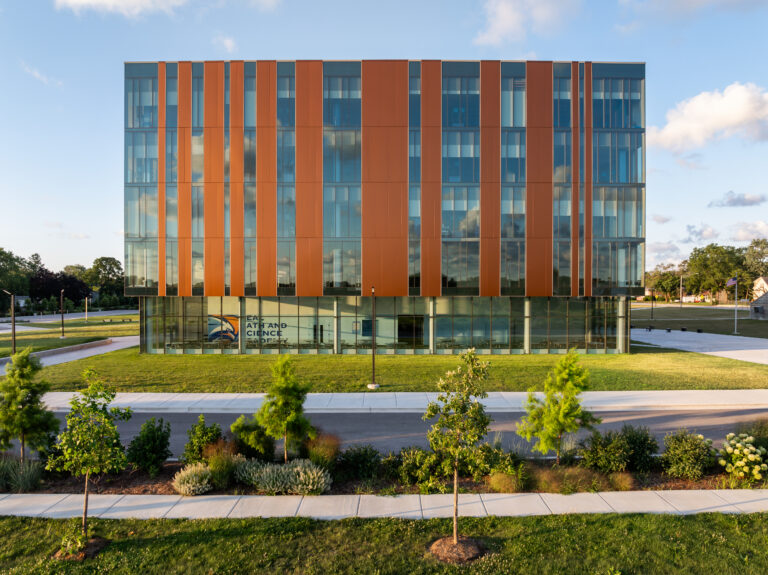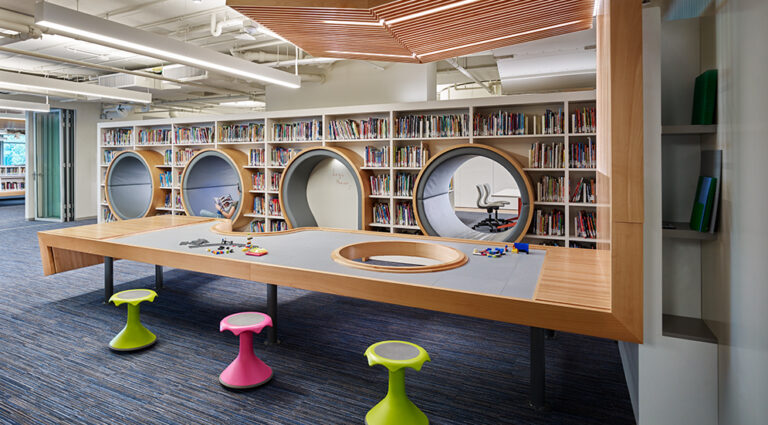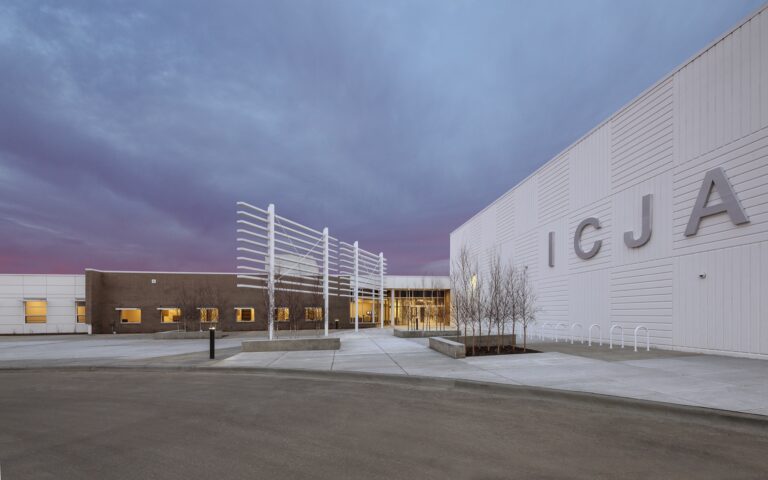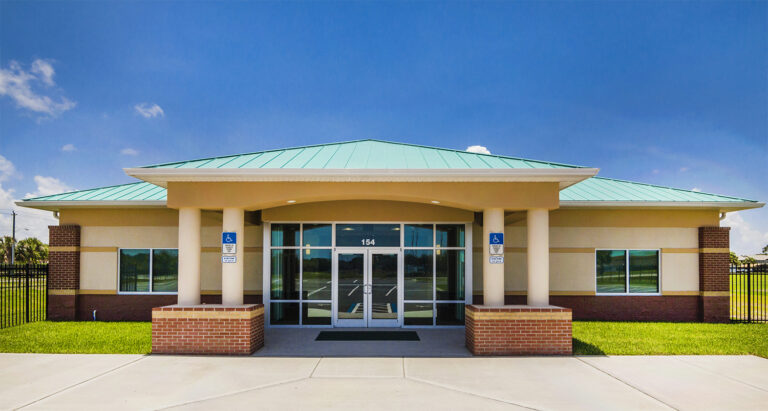Forrestal Elementary School
Backed by a Military Installations (PSMI) grant from the Department of Defense, Forrestal School reflects a powerful investment in the future of military families and the community. This transformative project reaffirms the district’s commitment to delivering exceptional learning environments for every student.
North Chicago School District #187
North Chicago, Illinois
-
Perkins Eastman
Architect
-
Bulley & Andrews
Construction Manager
Project Management
Education
K - 12
Construction Administration
Entitlement Management
FF&E Coordination
Financial Management
Occupancy Management
Permit Management
Pre-Design Administration
Procurement
Project Accounting
Schedule & Budget Management
100,800 Square feet K-5 elementary school
5.92-Acre site
New construction building includes gym, multi-purpose/wellness room, library/media, dining, admin support spaces, storm shelter, and parking lot
Project also includes site improvements consisting of earthwork, site utilities, paving, landscaping, outdoor athletic fields, site furnishings, etc
Public Schools on Military Installations (PSMI) Grant Program located at Naval Station Great Lakes
