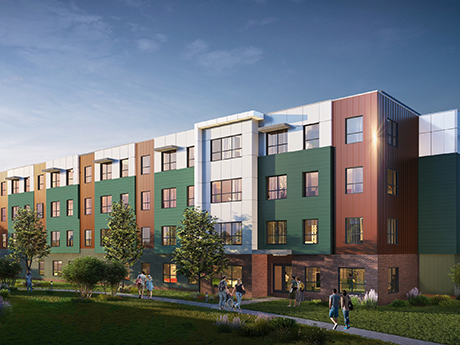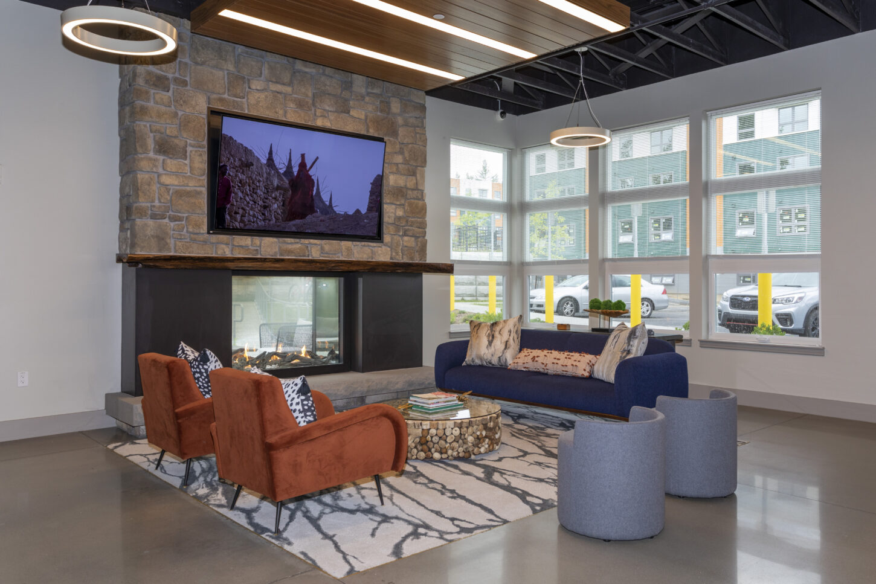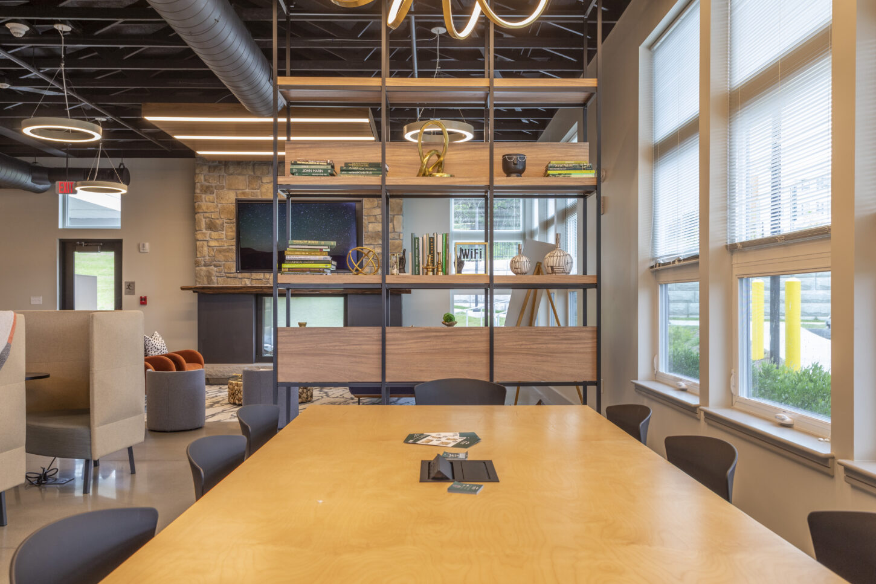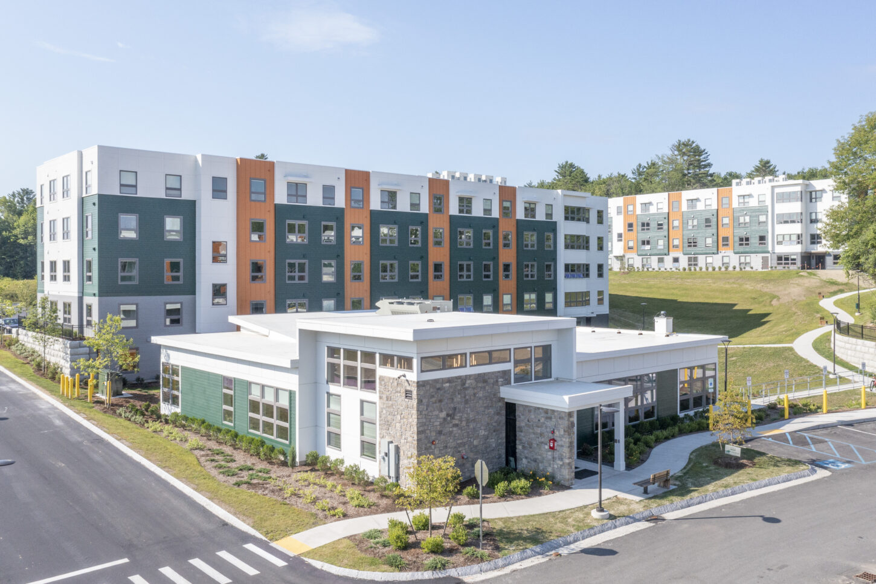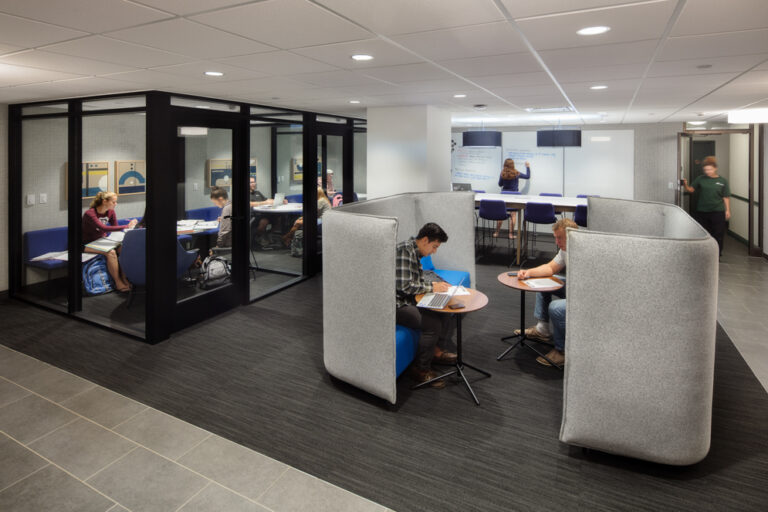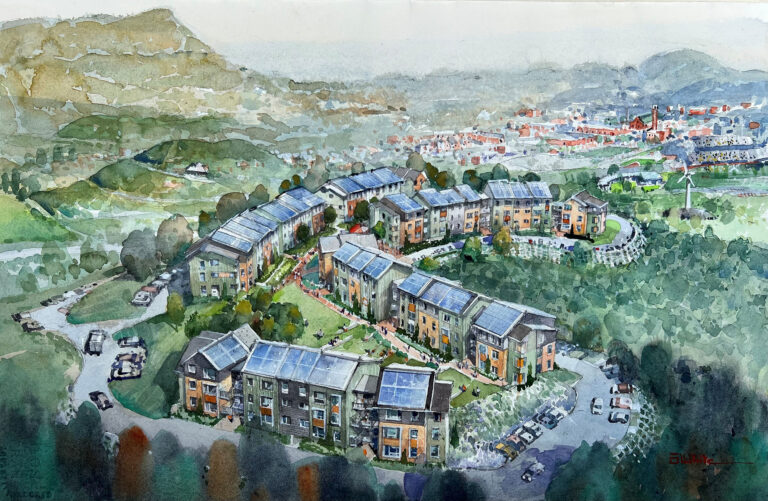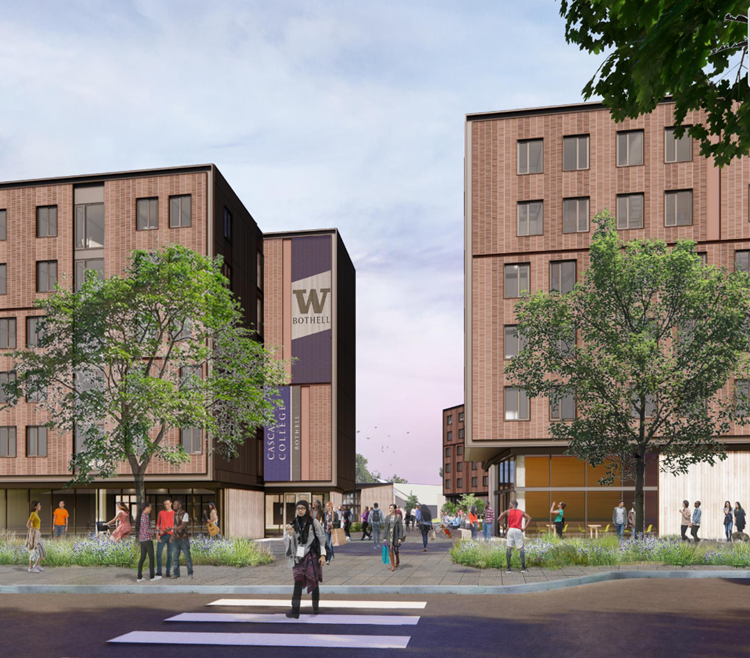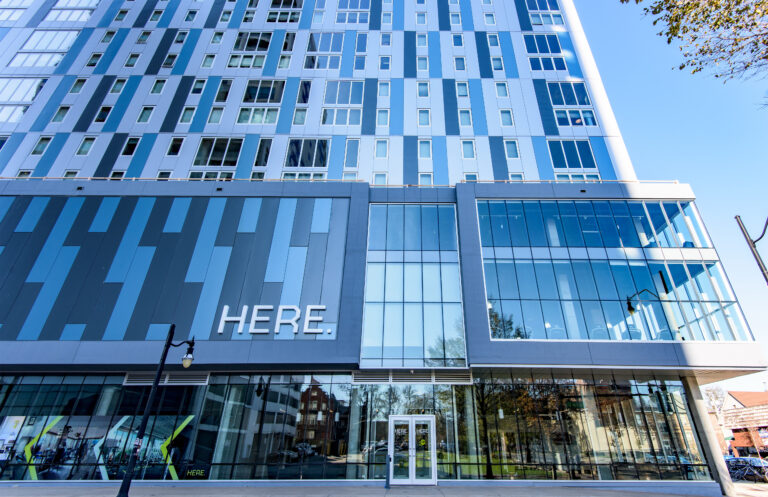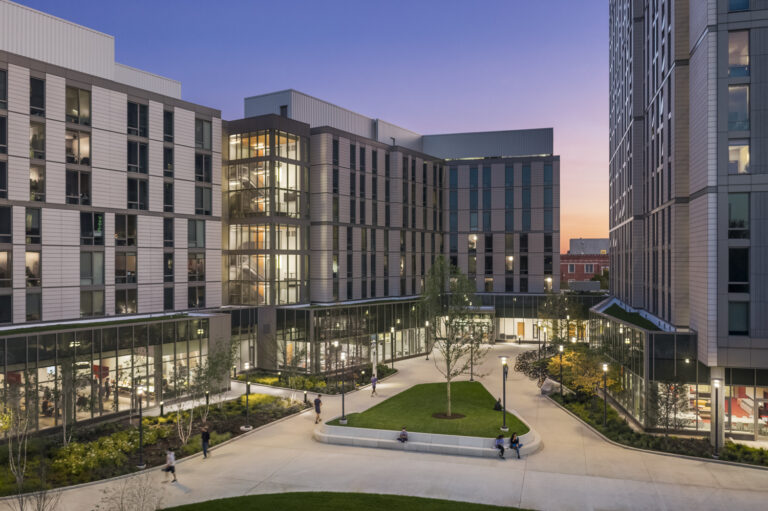Dartmouth College Summit on Juniper Graduate Housing
The Summit at Juniper is a graduate housing development situated near Dartmouth College, designed to meet the demand for student accommodations. Offering convenient and comfortable living spaces, it supports the academic and personal needs of graduate students and post-doc fellows while fostering a vibrant campus community.
Harrison Street Real Estate
Lebanon, New Hampshire
-
JSA Design
Architect
-
Northbranch Construction
General Contractor
Investor Representation
Residential
Student Housing
Change Management
Closeout Oversight
Document Review
Pre-Investment Due Diligence
Schedule & Budget Oversight
304,320 Square feet development
309 Unit student housing property
4 Residential buildings
638 Bed graduate student housing campus
Includes a central clubhouse
