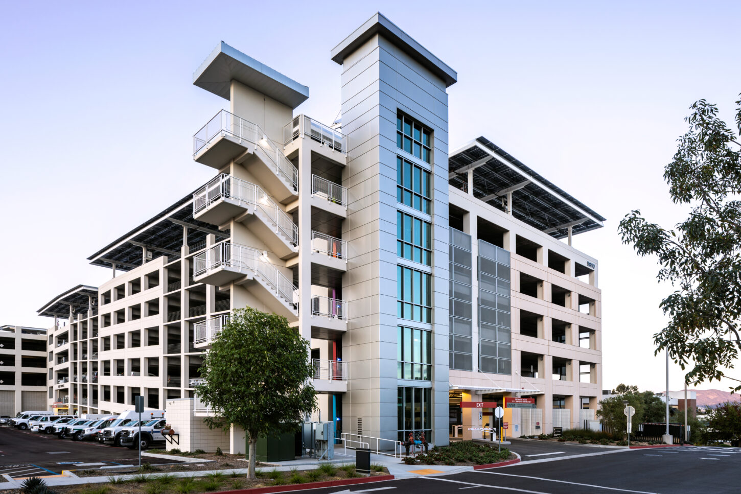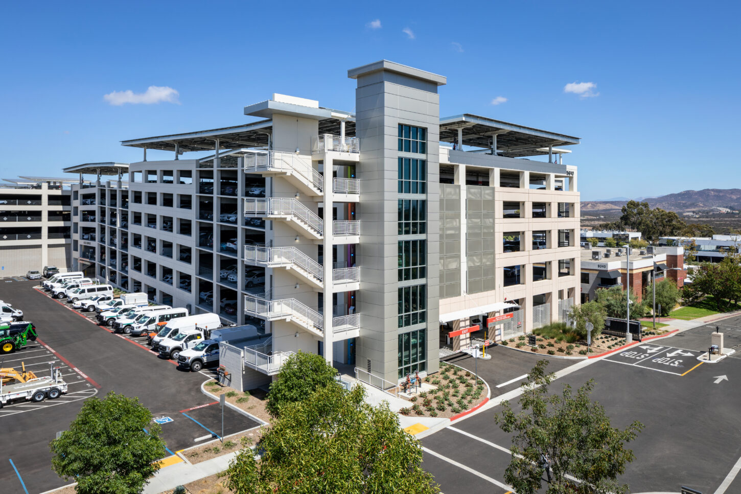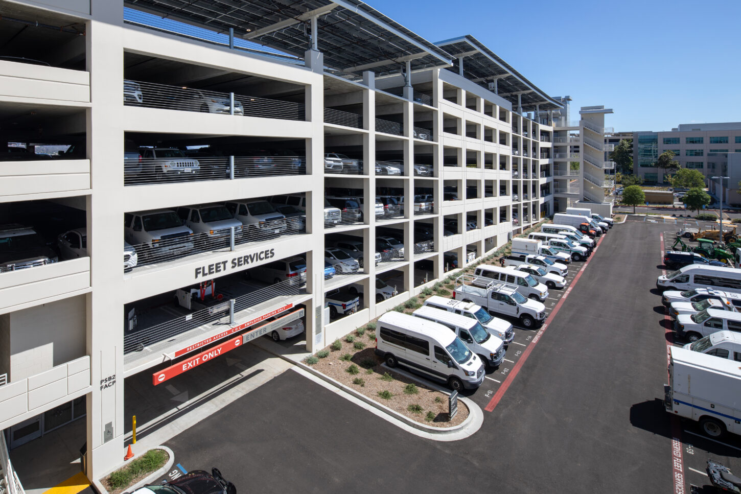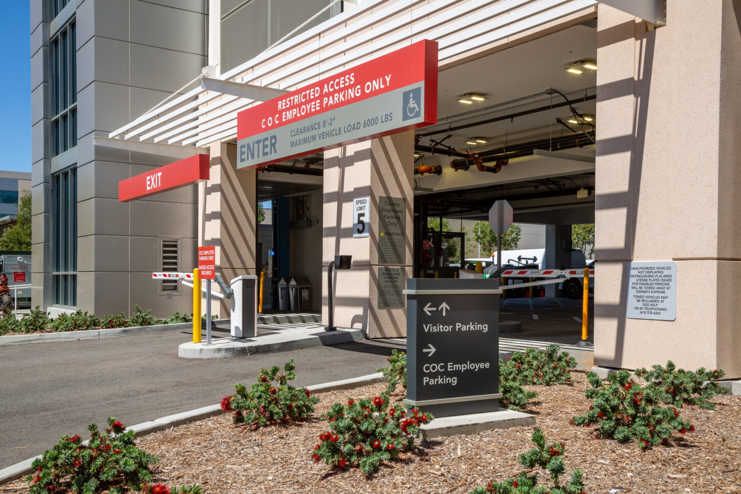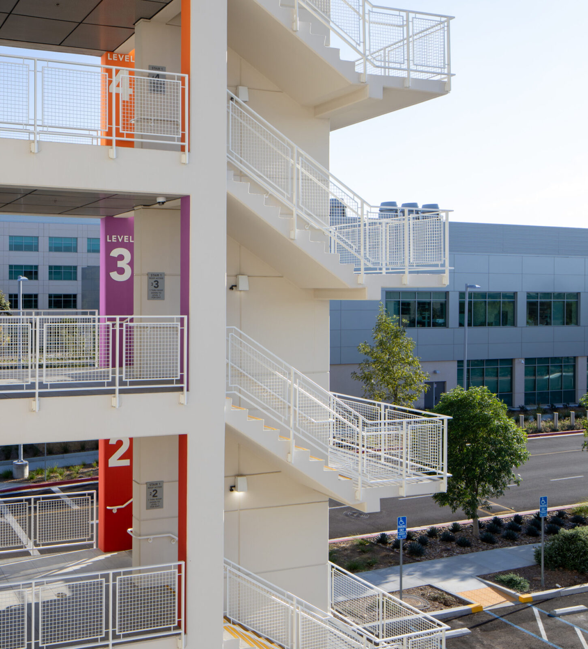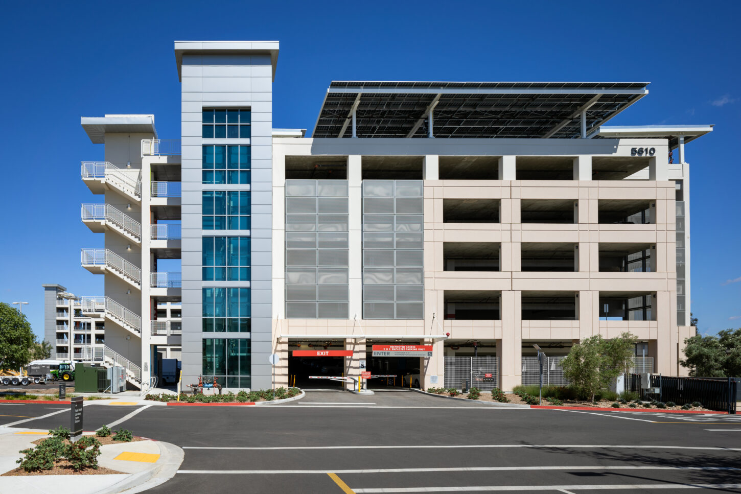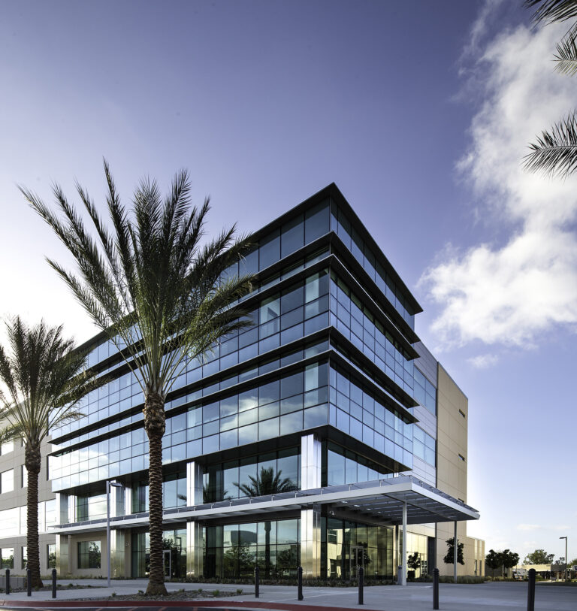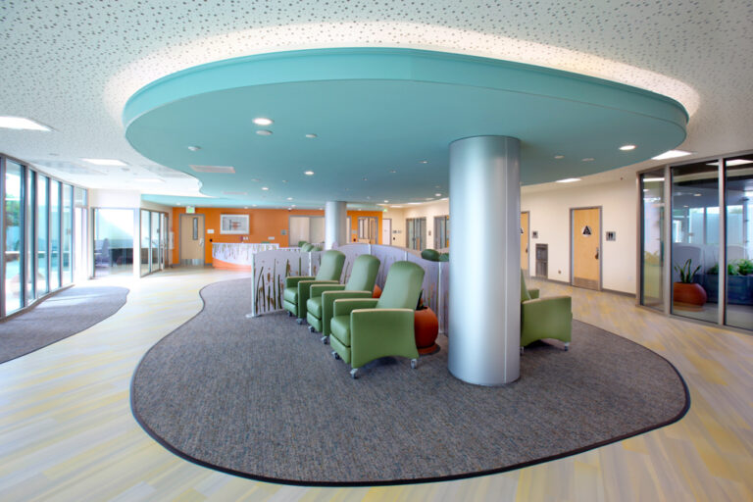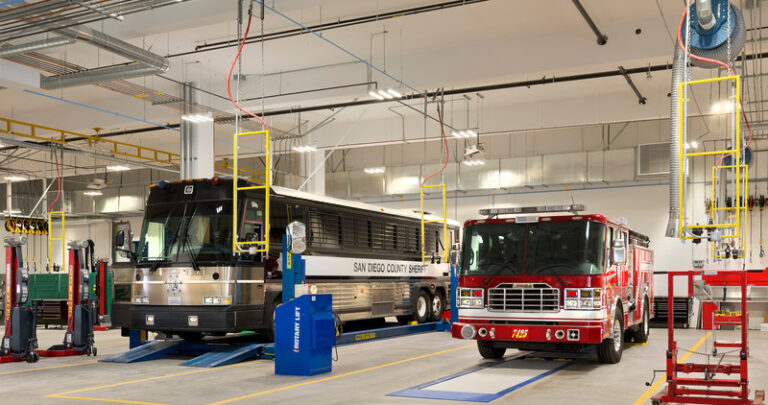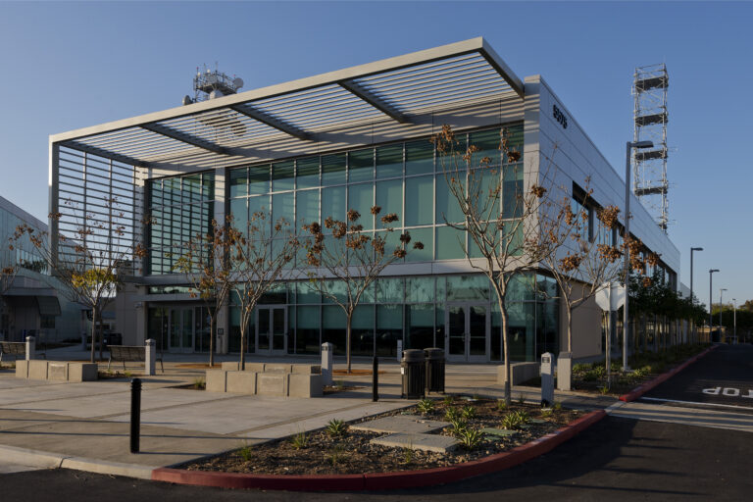County Operations Center - Parking Structure B2
The County of San Diego made an addition to an existing 7-story parking garage on COC campus.
County of San Diego
San Diego, California
-
Parking Design Solutions
Architect
-
Lowe
Developer
-
Bomel Construction Company Inc.
General Contractor
Project Management
Civic and Cultural
Construction Administration
Design Administration
FF&E Coordination
Financial Management
Occupancy Management
Project Accounting
Schedule & Budget Management
227,823 Square feet parking structure expansion
724 Parking stalls
Double helix structure includes two elevators and 950 panel PV system at top level
Electric vehicle (EV) chargers in 146 stalls with infrastructure for 91 future EV stalls
