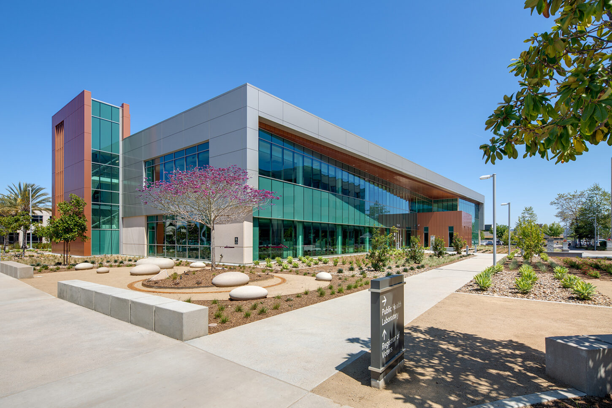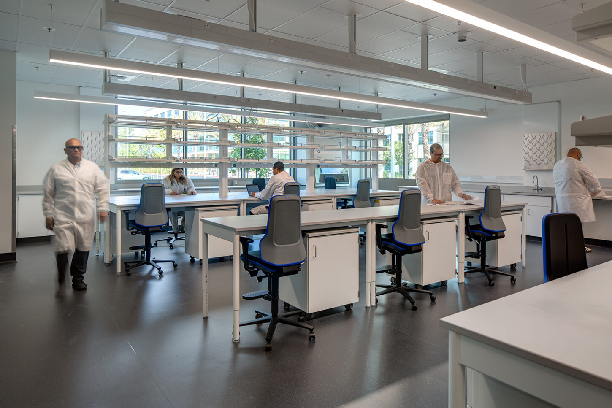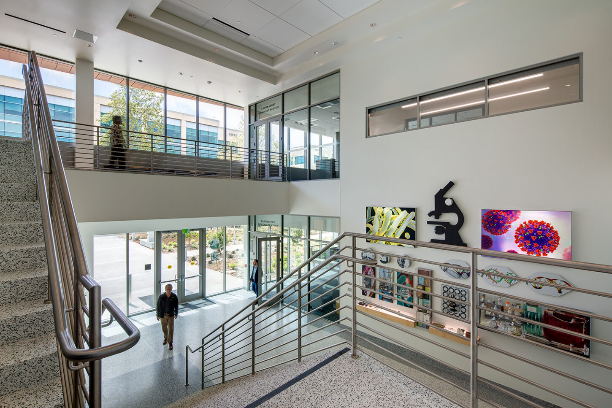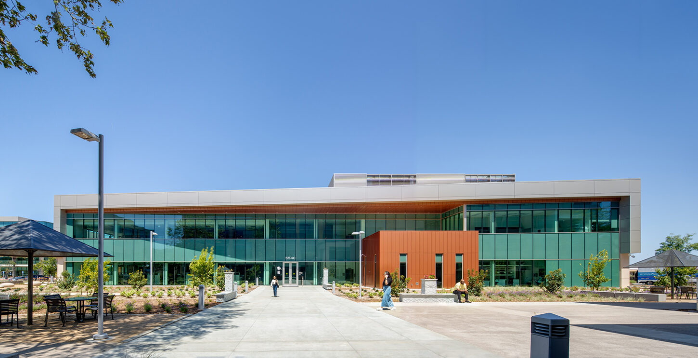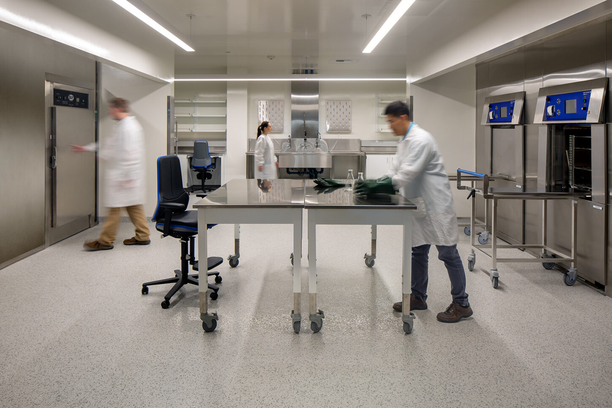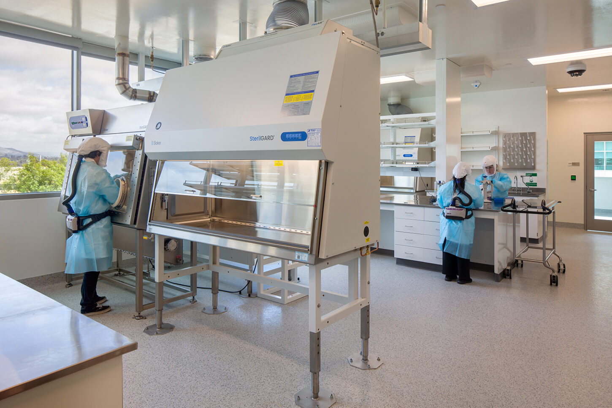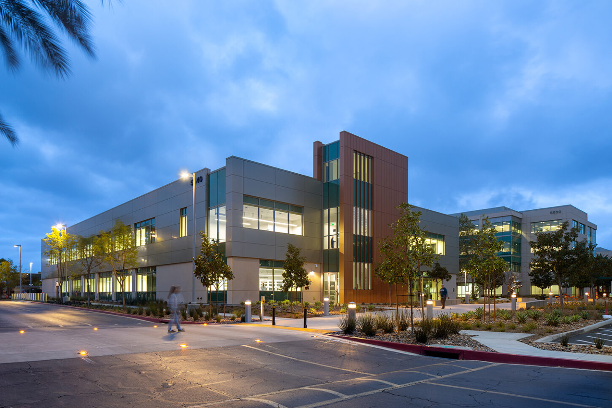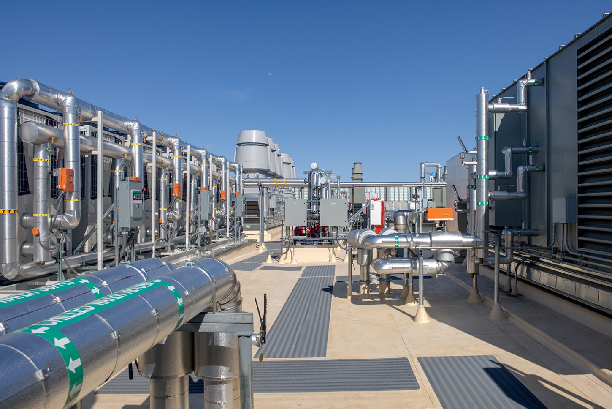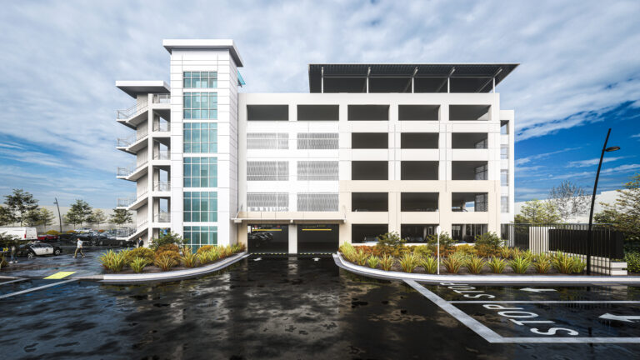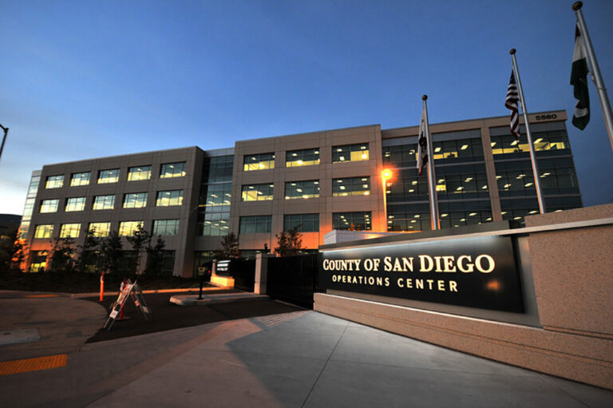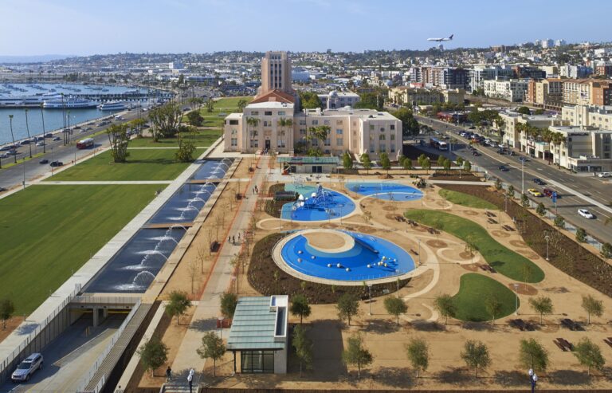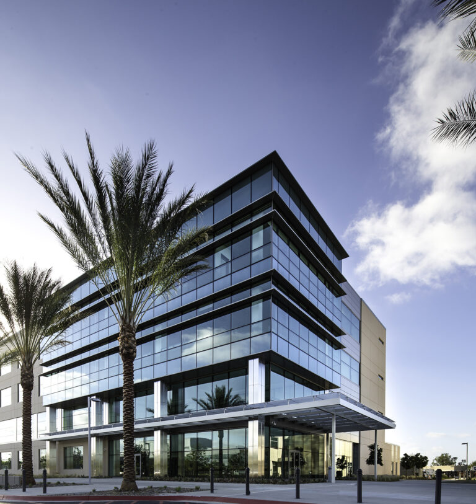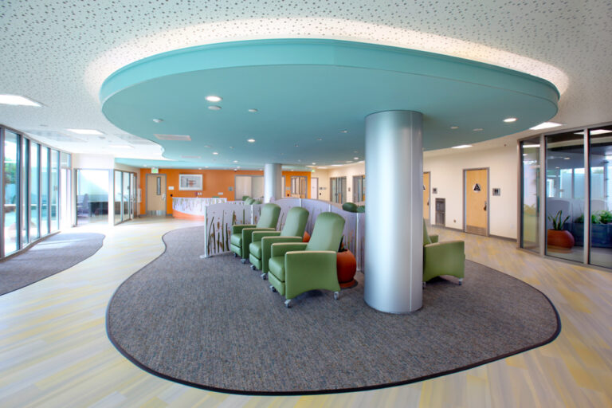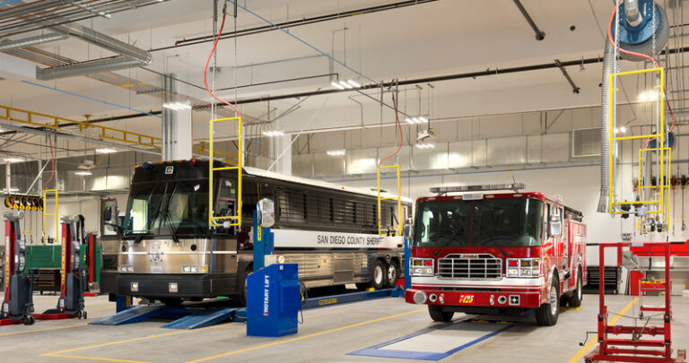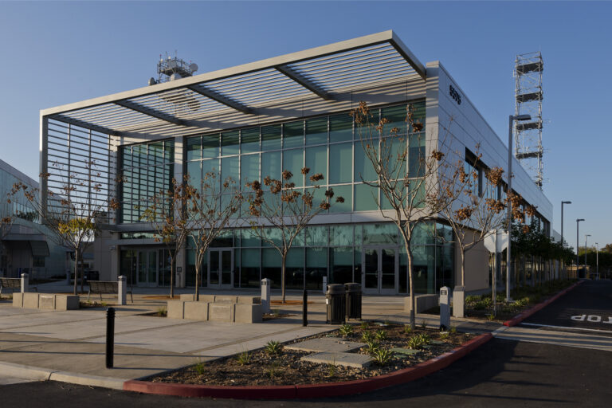County Operations Center Health and Human Services Agency Public Health Laboratory
The County of San Diego is designing a new state-of-the-art facility for HHSA since portions of their existing facility were closed due to structural issues. This will also bring all laboratory operations to a central place.
County of San Diego
San Diego, California
-
Lowe
Developer
-
Steinberg Hart
Architect
-
BNBuilders
General Contractor
Project Management
Civic and Cultural
Construction Administration
Design Administration
FF&E Coordination
Financial Management
Occupancy Management
Project Accounting
Schedule & Budget Management
51,364 Square feet new state-of-the-art facility
2-Story public health laboratory
PHL includes rabies, molecular serology, BSL-3, general labs, and administrative areas
Building has enhanced structural design to address laboratory equipment vibration requirements
LEED-Platinum anticipated
