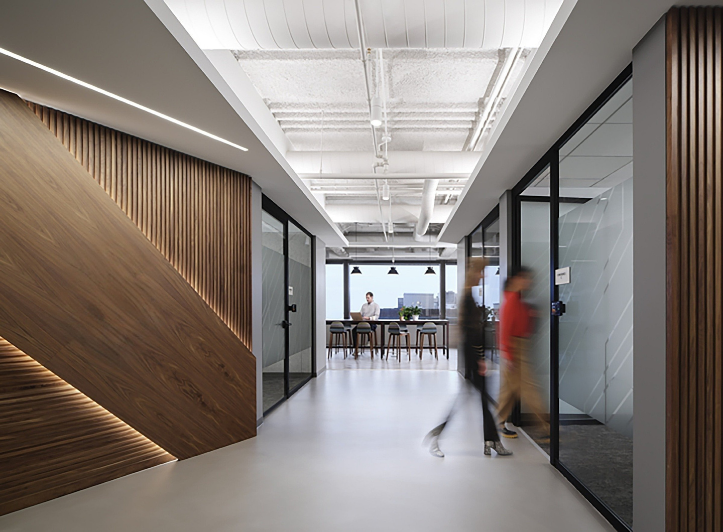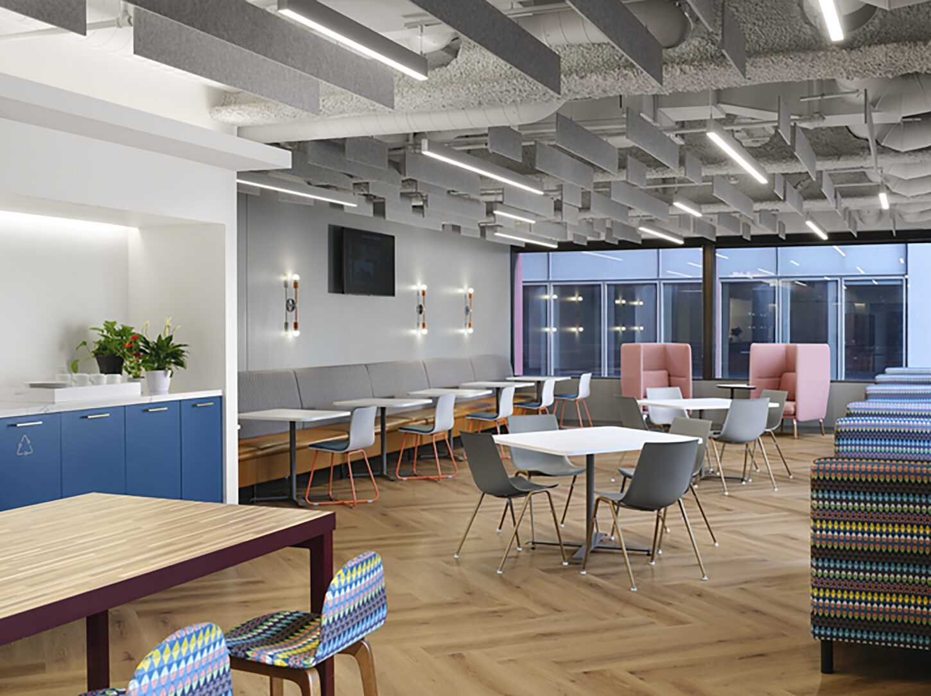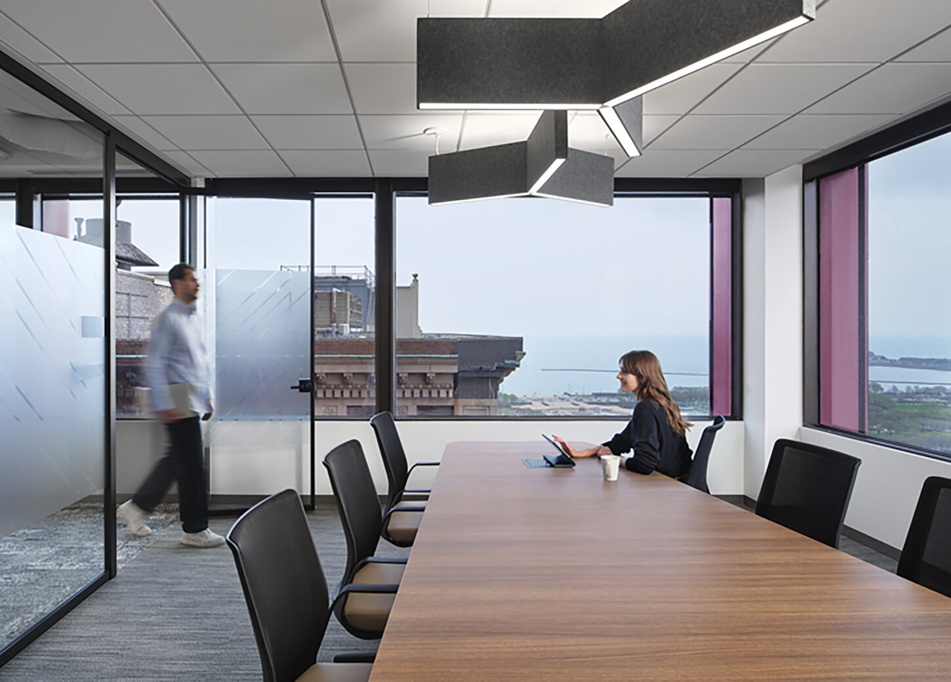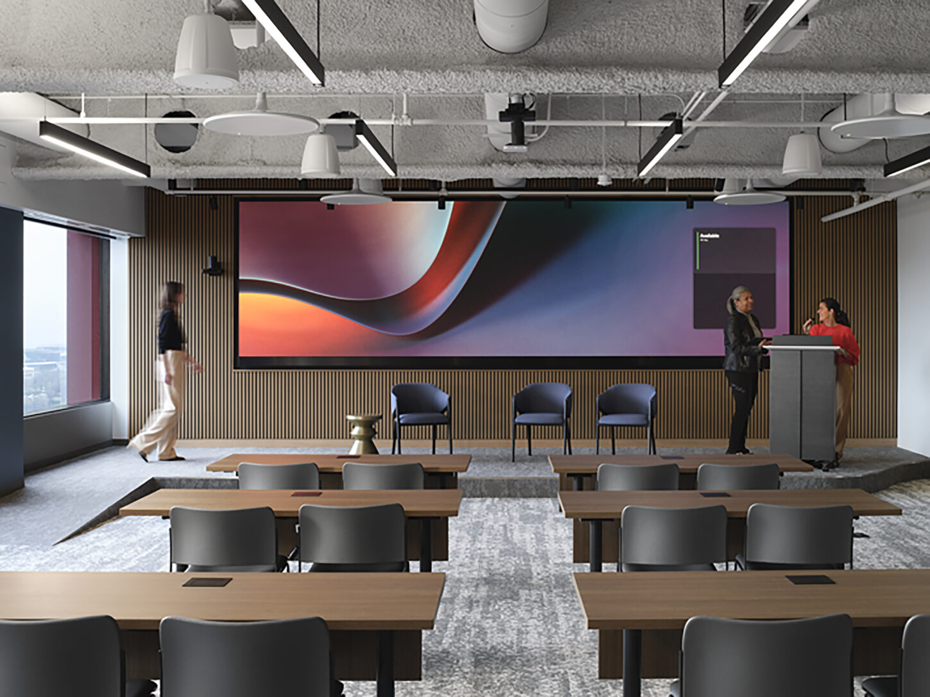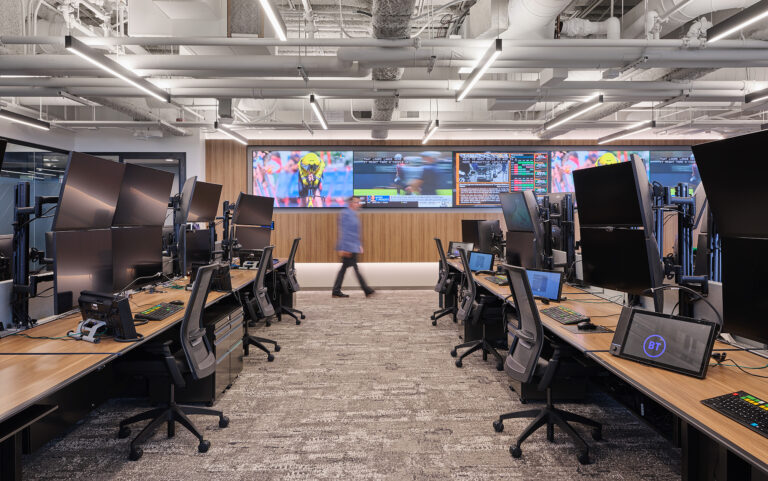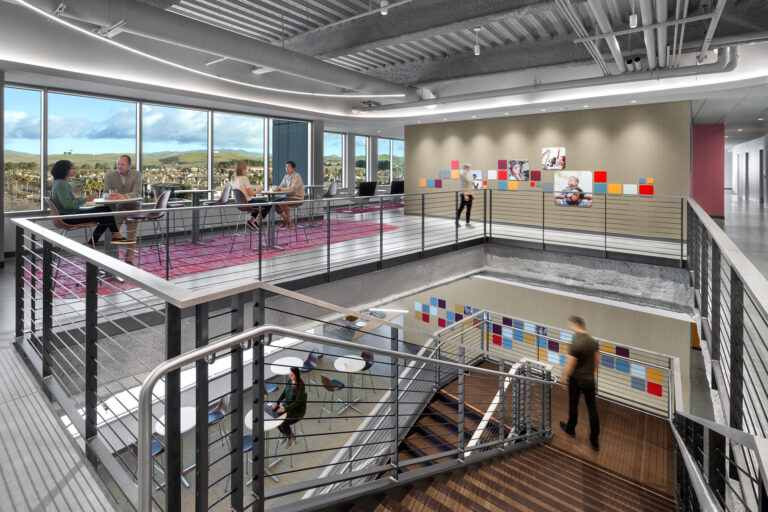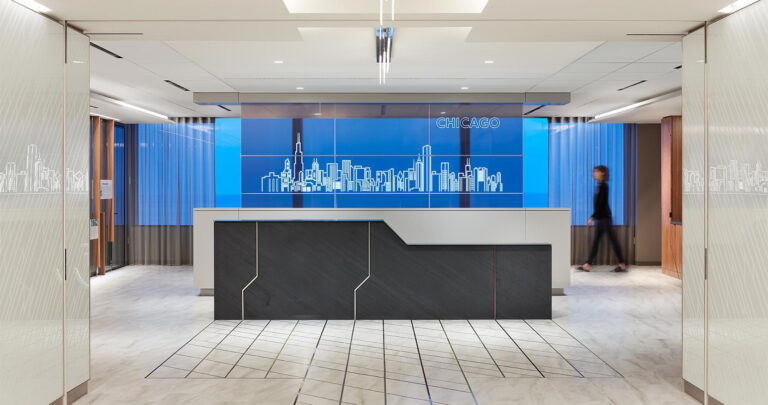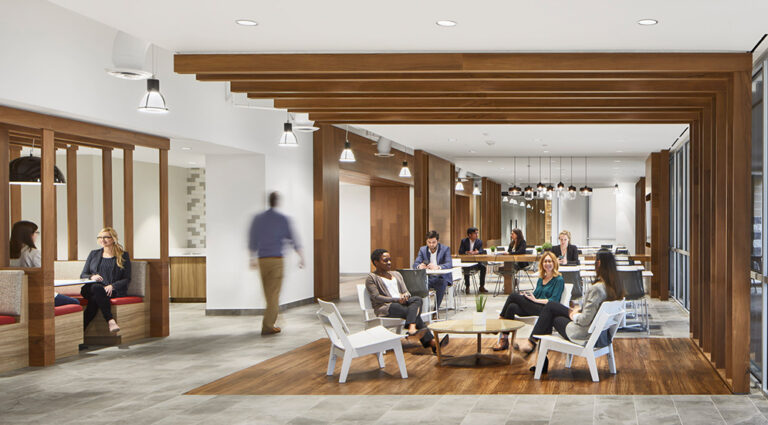Corporate Interiors Project
Developed as part of a portfolio-wide re-stacking effort, this project emphasized continuity across floors and adherence to established standards, while integrating HR-specific requirements to enhance workplace experience and efficiency.
Confidential Financial Services Company
Chicago, Illinois
-
HED Design
Architect
-
Leopardo Construction
General Contractor
Project Management
Corporate Interiors
Office
Construction Administration
Design Administration
FF&E Coordination
Financial Management
Lease/Workletter Management
Occupancy Management
Permit Management
Pre-Design Administration
Procurement
Program Management
Project Accounting
Schedule & Budget Management
30,000 Square feet tenant fit-out
Includes business lounge, micro-kitchen, multipurpose/events room, workstations, conference rooms, private offices, restrooms, and an HR suite
