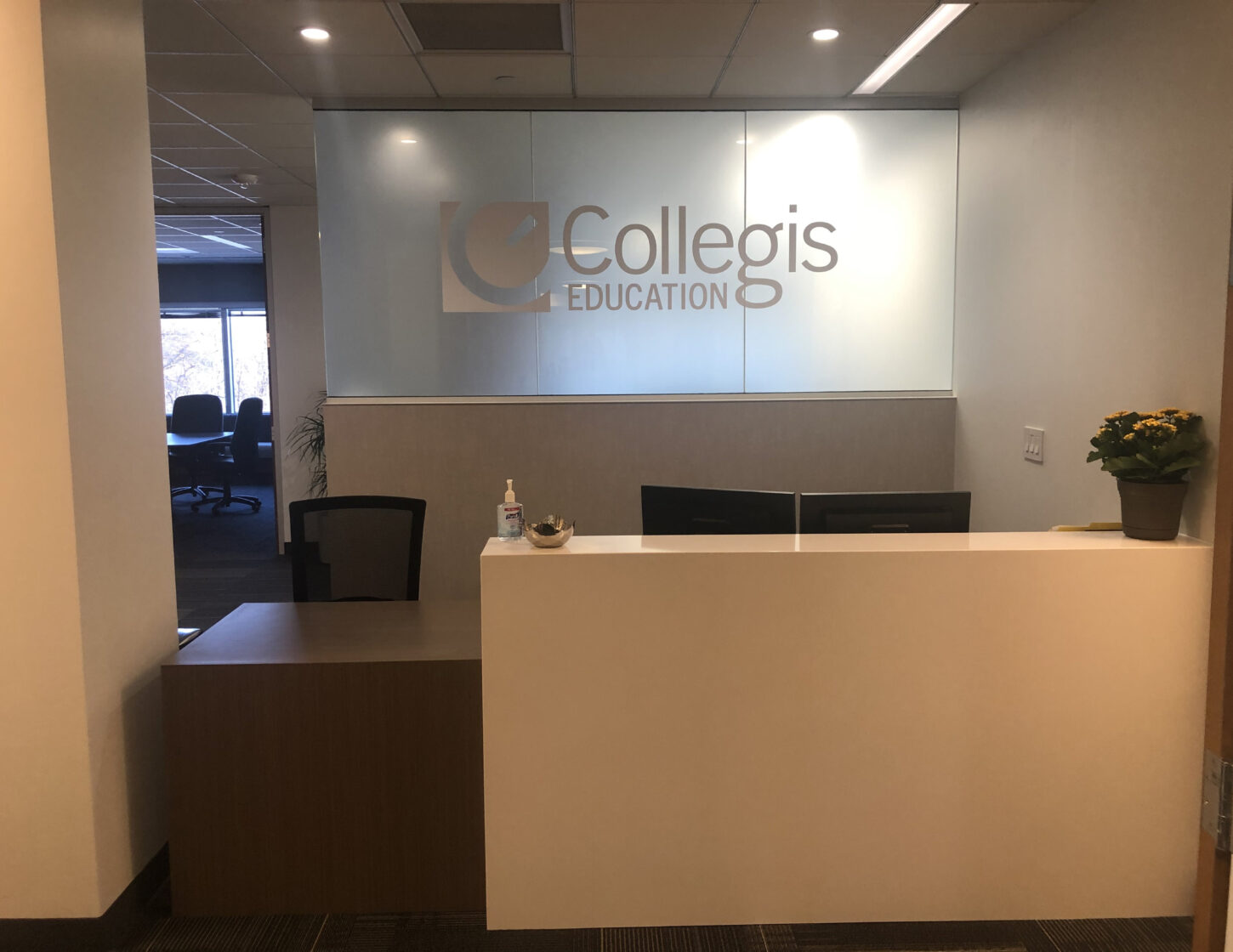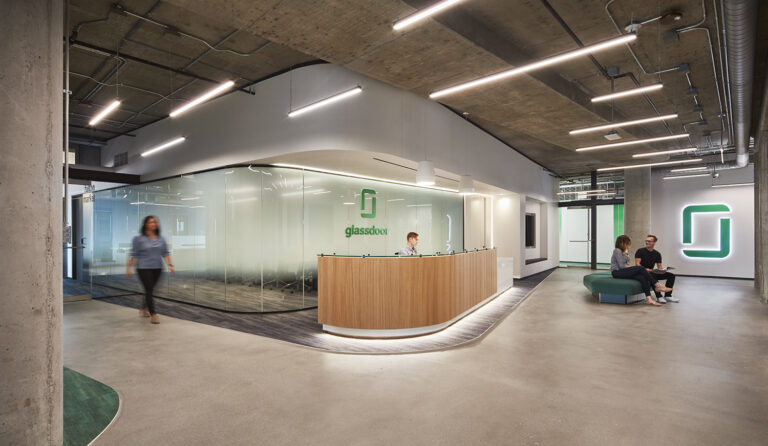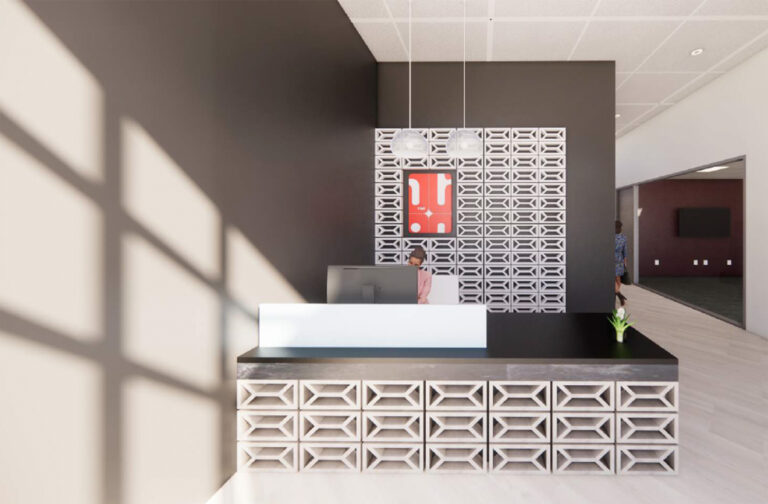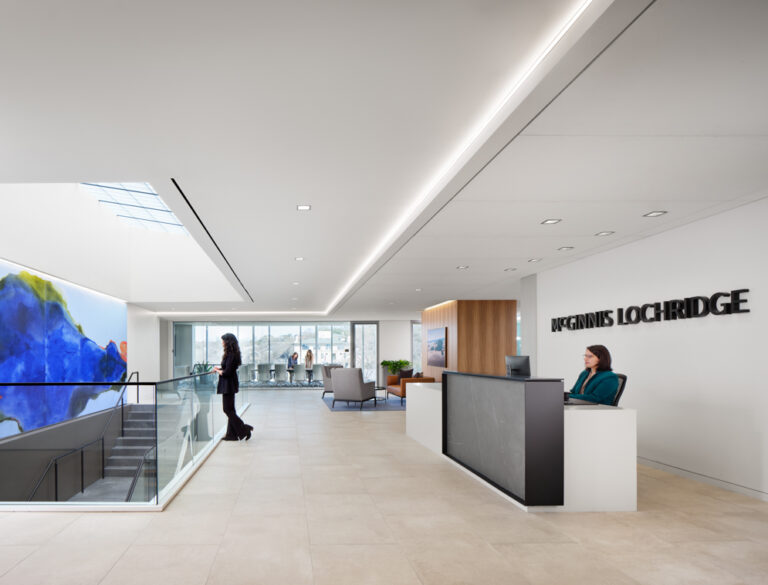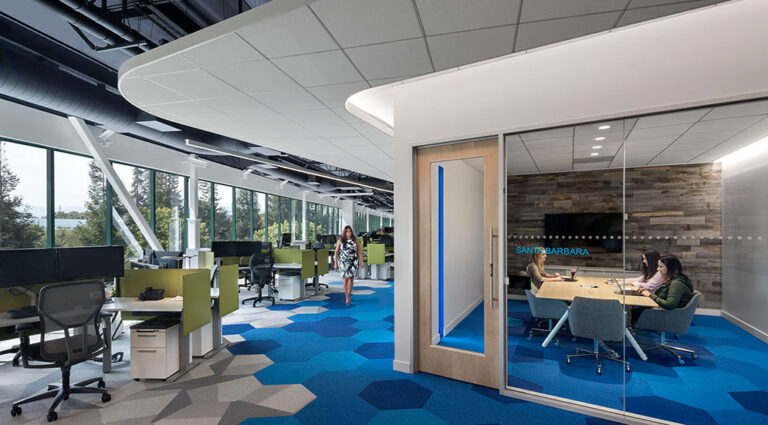Collegis Twin Cities Office
The driver of this renovation project was to densify and make better use of existing leased space. This included redesigning and reconfiguring to better fit the brand standards and needs of the client.
Collegis, LLC
Bloomington, Minnesota
-
Ted Moudis Associates
Architect
-
Crawford Merz
General Contractor
Project Management
Corporate Interiors
Education
Higher Education
Construction Administration
Design Administration
FF&E Coordination
Occupancy Management
Permit Management
Pre-Design Administration
Procurement
Schedule & Budget Management
24,000 SF higher education, corporate tenant, office interior improvement
Updated reception area, board room, conference rooms, and private offices
Common spaces include collaboration area, break room refresh, and new kitchenette serving guests and board room

