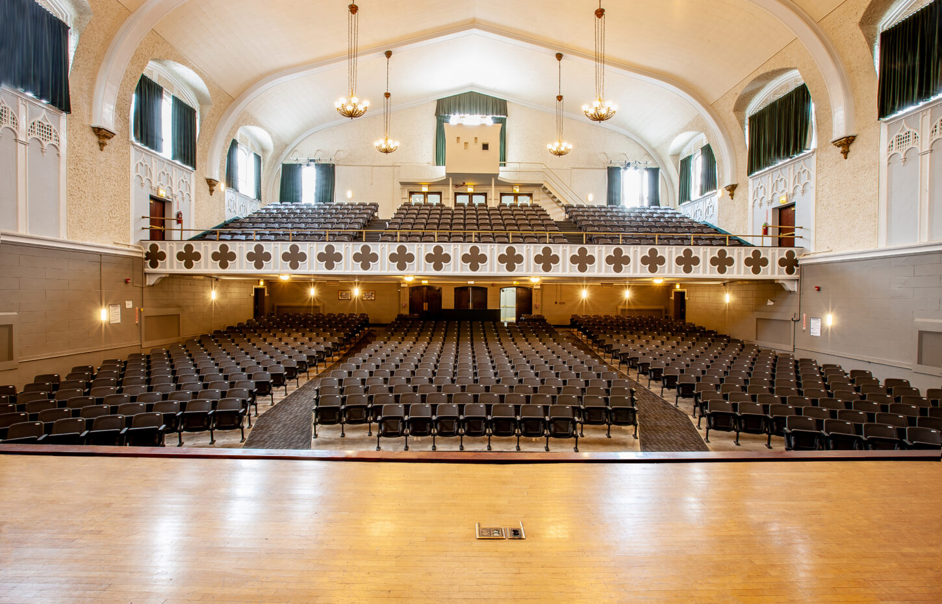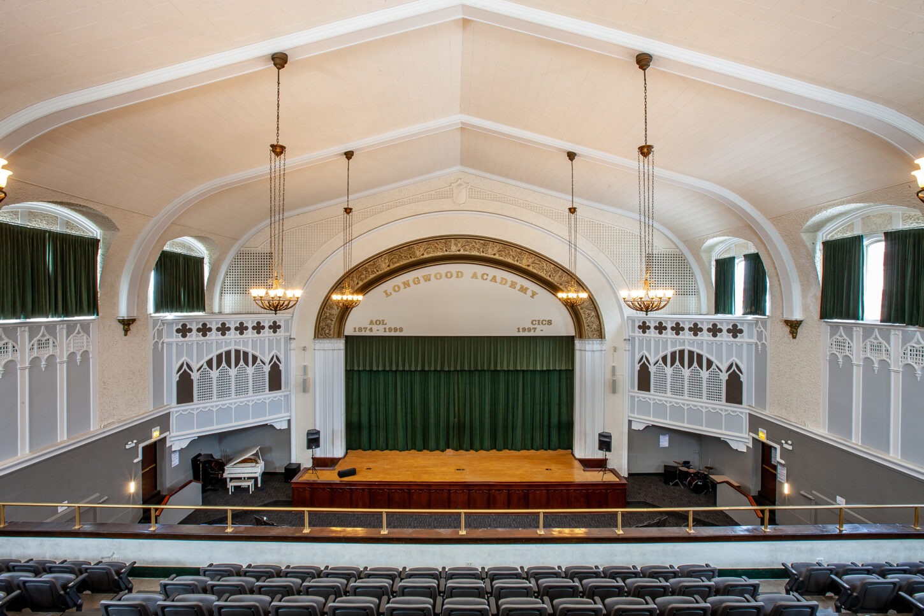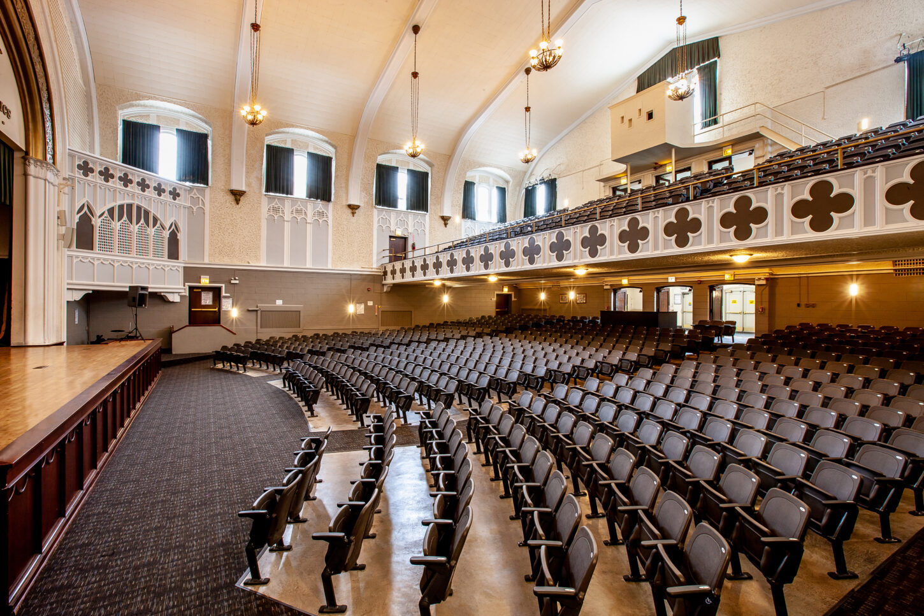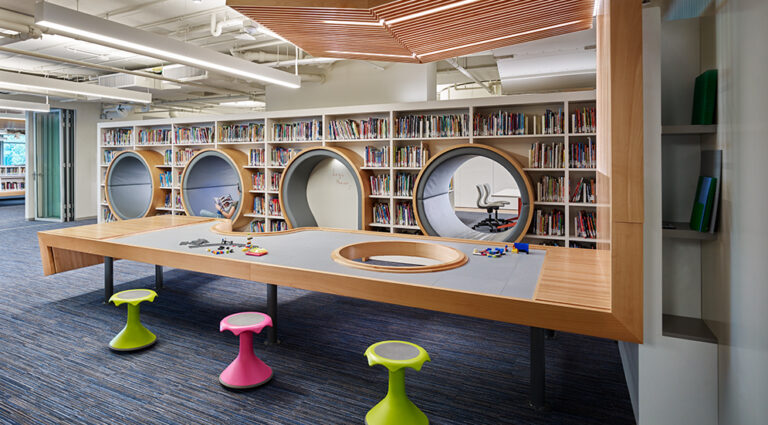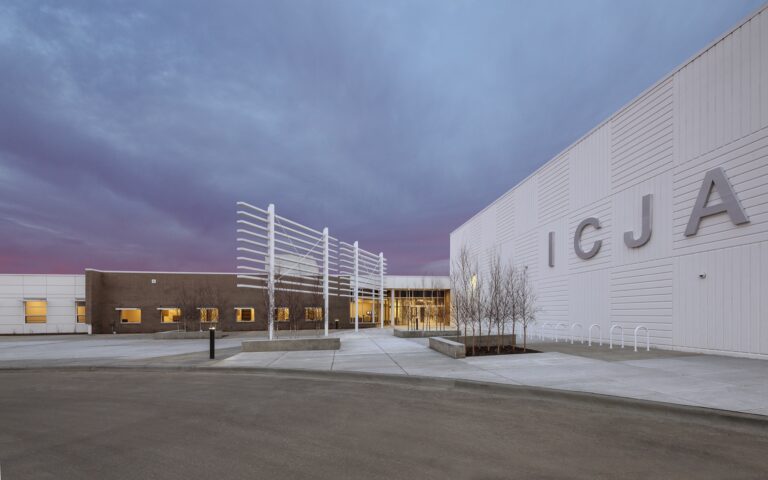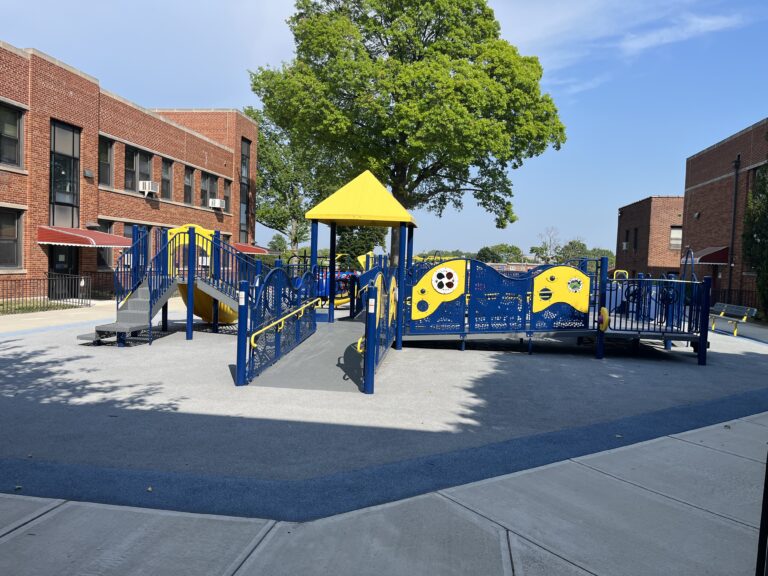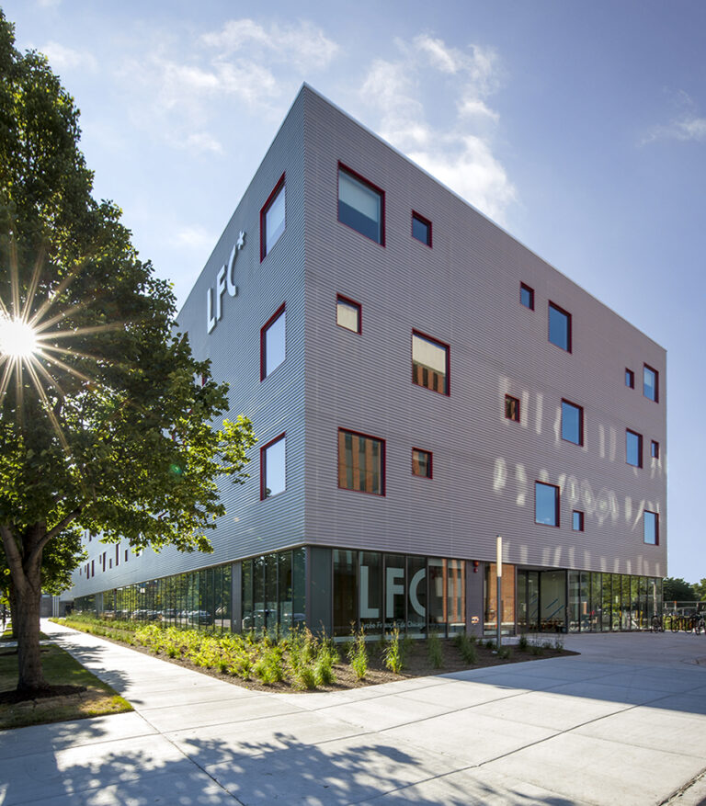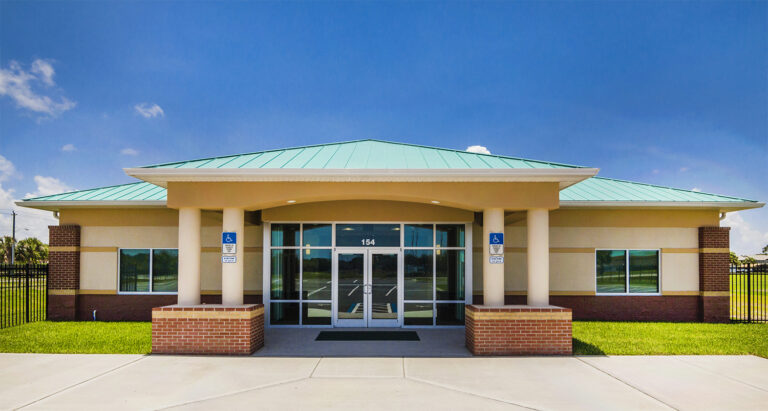CICS Capital Improvement Projects
CICS received bond funding to make improvements on two of its campuses. The improvements help keep their campuses safe and benefit the students, teachers, and administration while still maintaining the character of the existing buildings.
Chicago International Charter School
Chicago, Illinois
-
Klein & Hoffman
Architect
-
McGuire Engineers
Architect
-
Newman Architecture
Architect
-
Syska Hennessy
Architect
-
BIG Construction
General Contractor
-
Parkway Elevators
General Contractor
-
Bulley & Andrews
General Contractor
-
WB Olson
General Contractor
Project Management
Education
K - 12
Construction Administration
Procurement
Schedule & Budget Management
59,000 SF campus
Longwood Auditorium - seating replacements, painting, electrical, and low voltage work
Northtown Academy - full curtain wall replacement, window replacement, and associated electrical and HVAC work
Longwood Electrical - two new incoming com-ed services and electrical infrastructure replacements and upgrades throughout, and elevator modernization
Longwood Masonry - restoration and rebuild of the campus tower
Longwood Tunnel - restoration including concrete repairs, new surface coating, and interior painting

