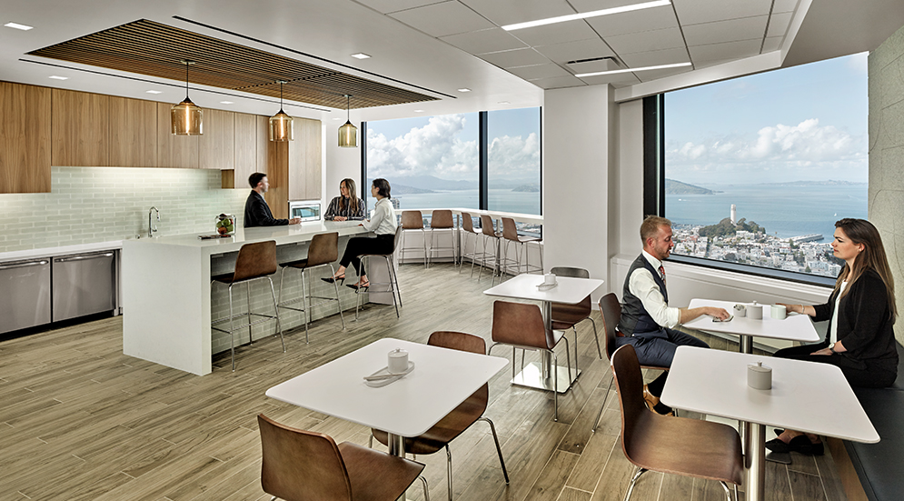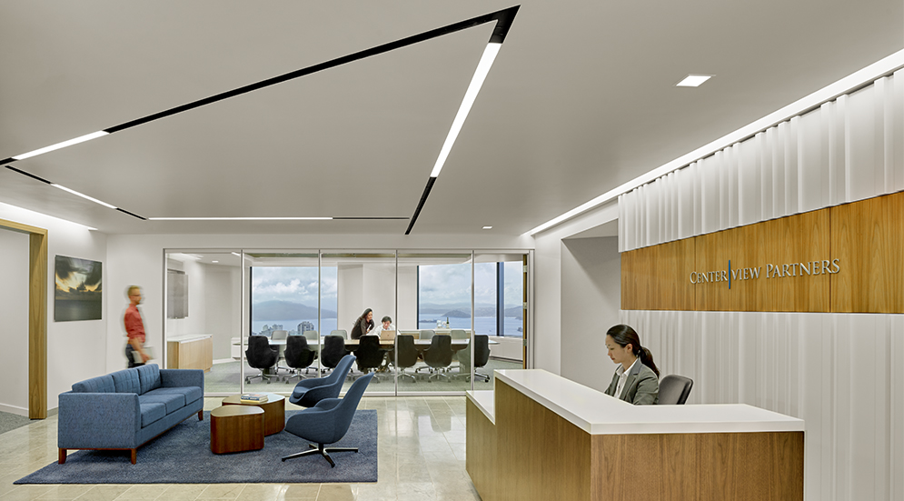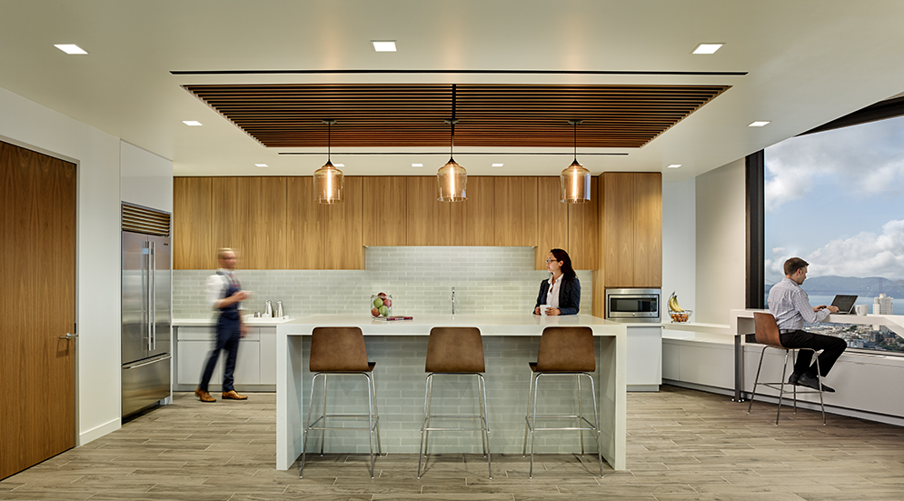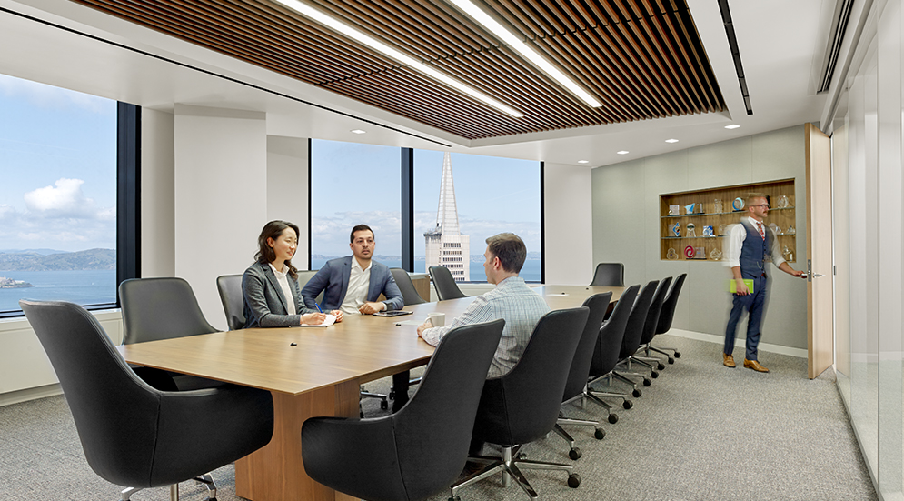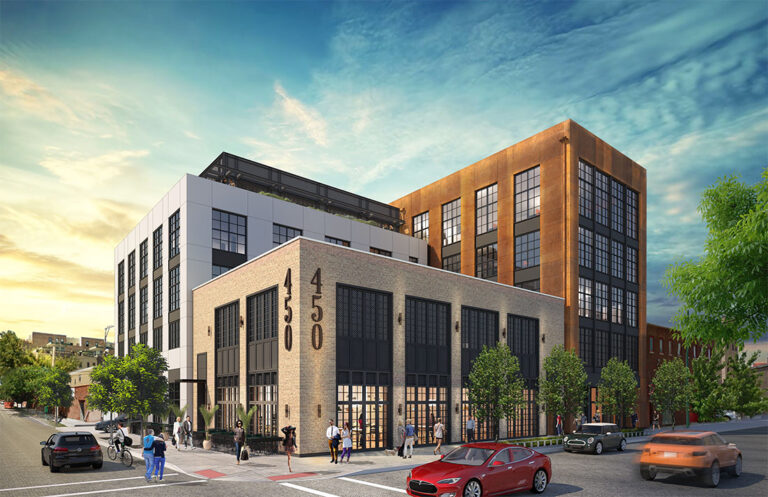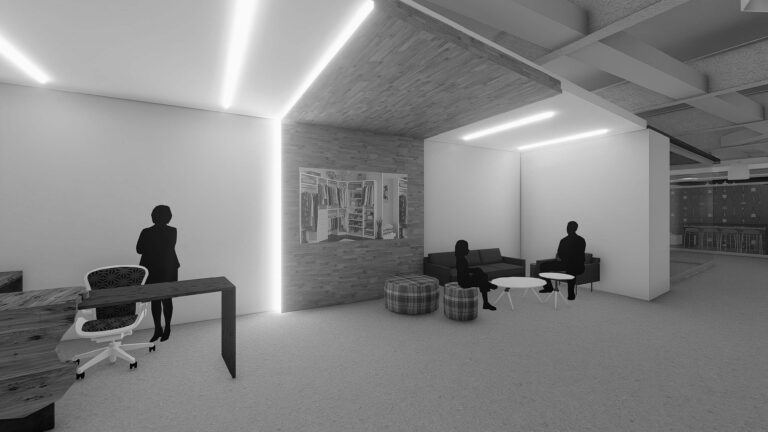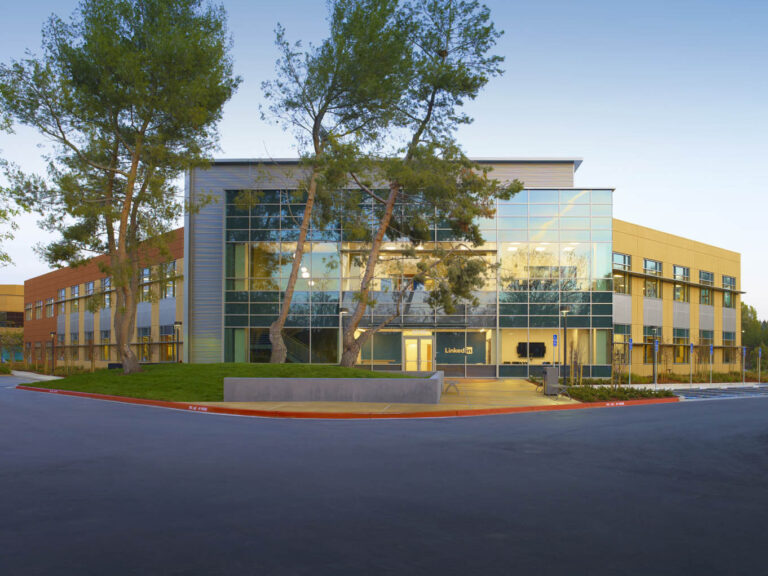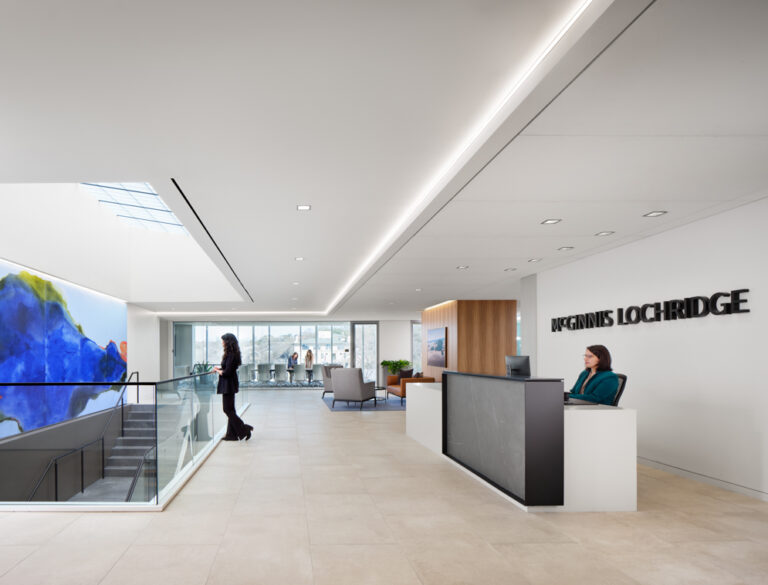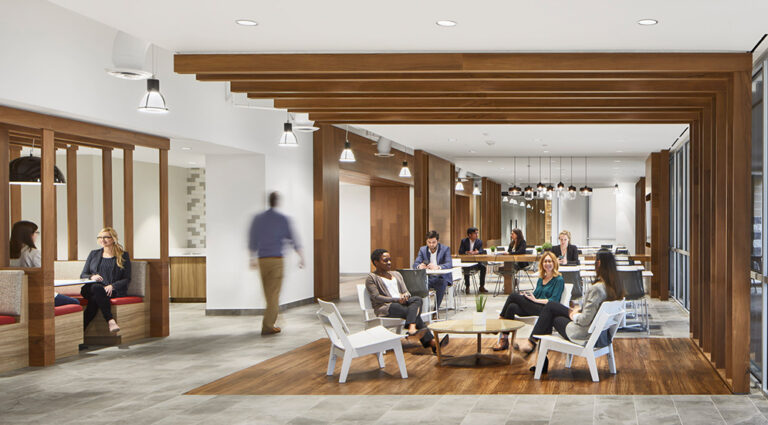Centerview Partners at 555 California Street
The client, a leading independent investment banking and advisory firm, relocated to a higher floor in the 555 California Street building to provide staff with a new and upgraded office space and improved bay views.
Centerview Partners
San Francisco, California
-
Revel Architects
Architect
-
GCCI
General Contractor
Project Management
Corporate Interiors
Construction Administration
Design Administration
FF&E Coordination
Lease/Workletter Management
Occupancy Management
Permit Management
Project Accounting
Schedule & Budget Management
11,000 SF investment banking office tenant improvement
Perimeter office with views of the bay
Kitchen and gathering space

