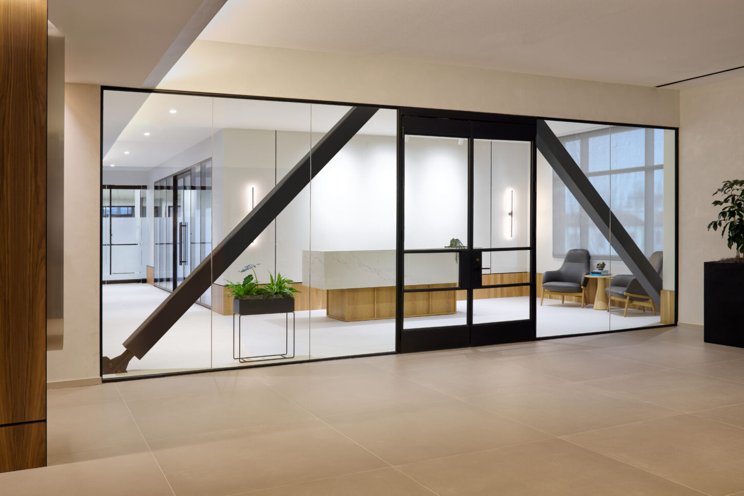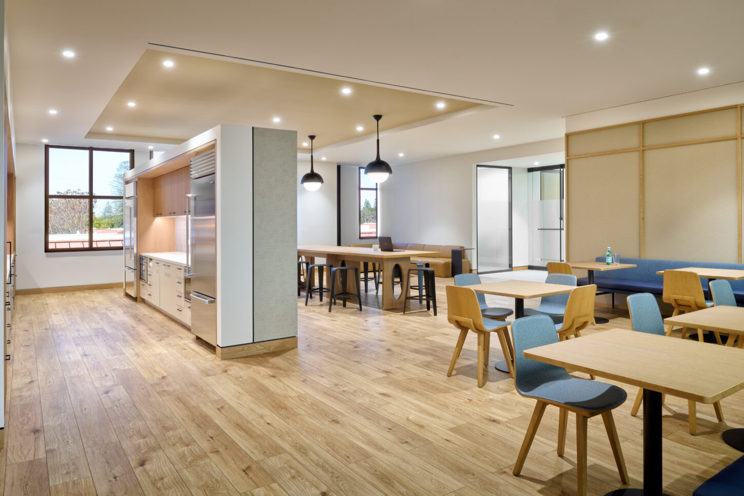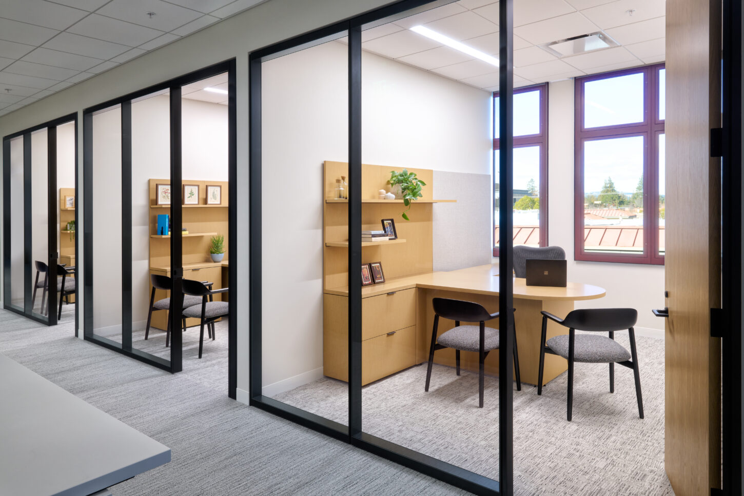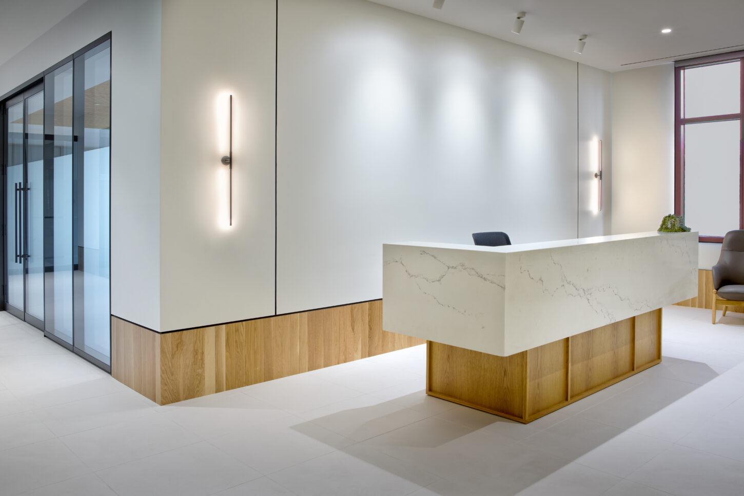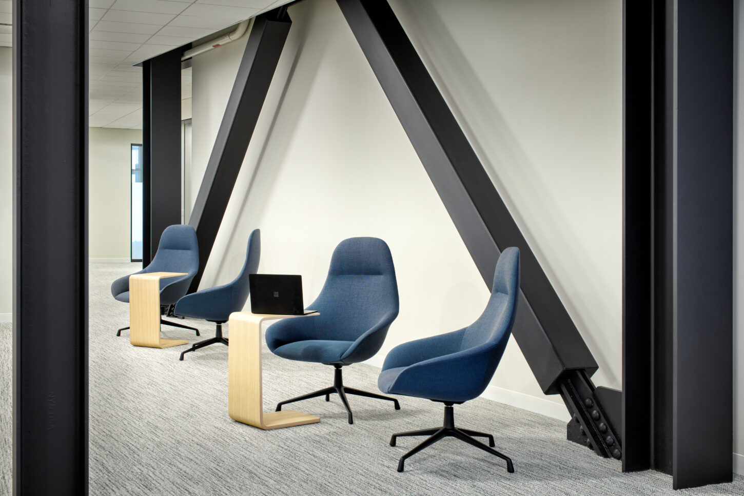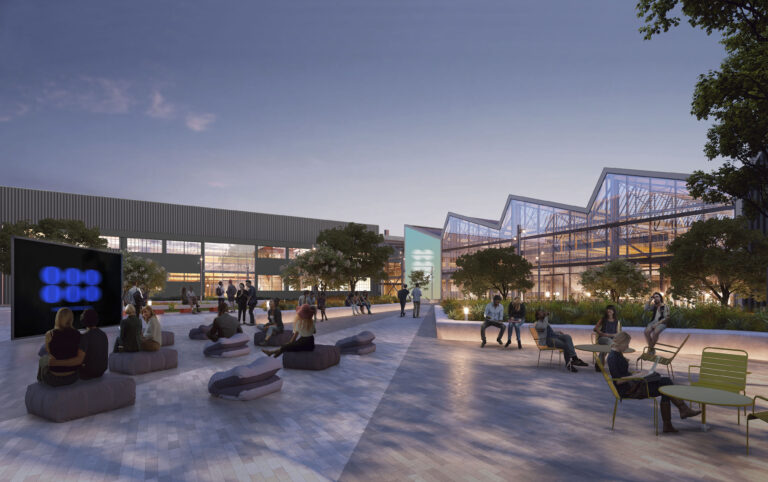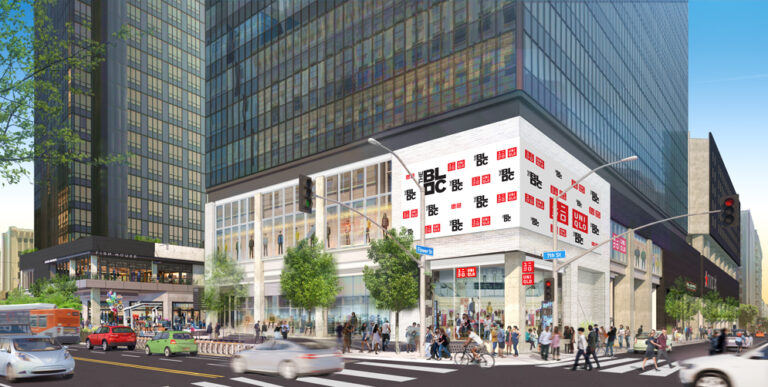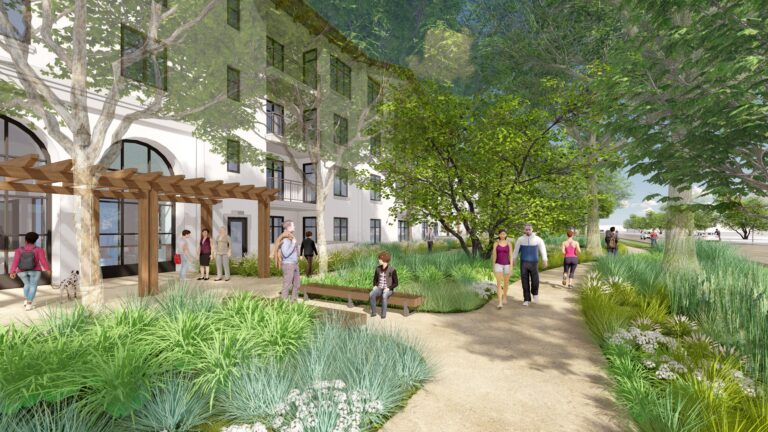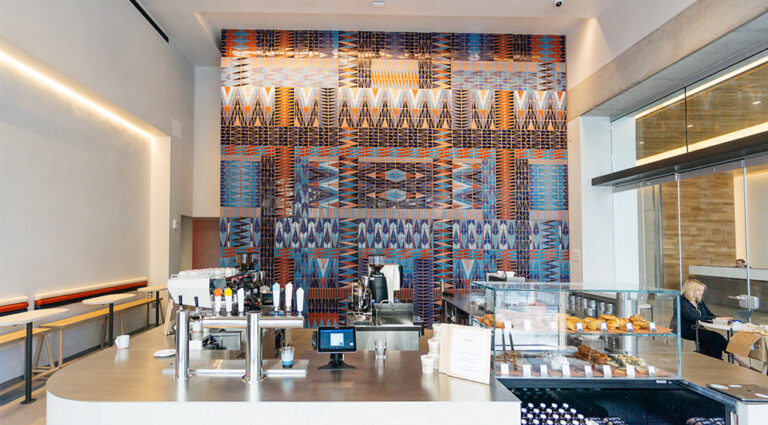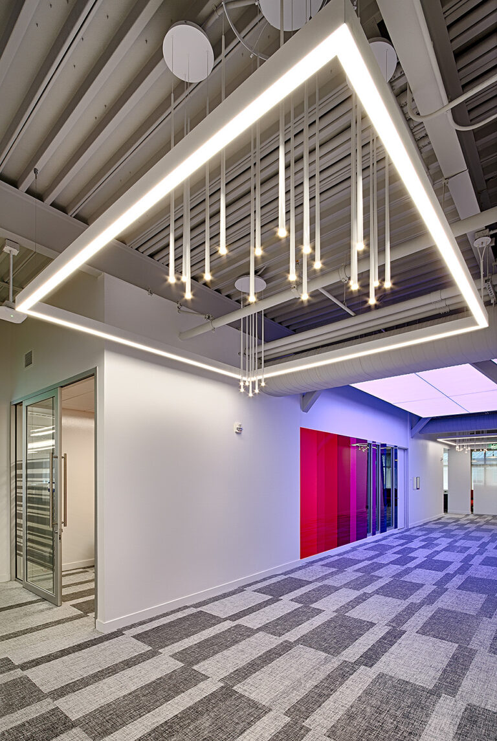Centerview Menlo Park
Centerview Partners desired a fresh space for their workers in this new office, allowing for necessary collaboration and meeting spaces.
Centerview Partners
Menlo Park, California
-
Huntsman Architectural Group
Architect
-
NOVO Construction
General Contractor
Project Management
Corporate Interiors
Construction Administration
Design Administration
FF&E Coordination
Financial Management
Lease/Workletter Management
Occupancy Management
Project Accounting
Schedule & Budget Management
17,397 Square feet interior office build-out
North building 3rd floor office build-out
18 Private offices, 52 workpoints, meeting/conference rooms, and ancillary support spaces
