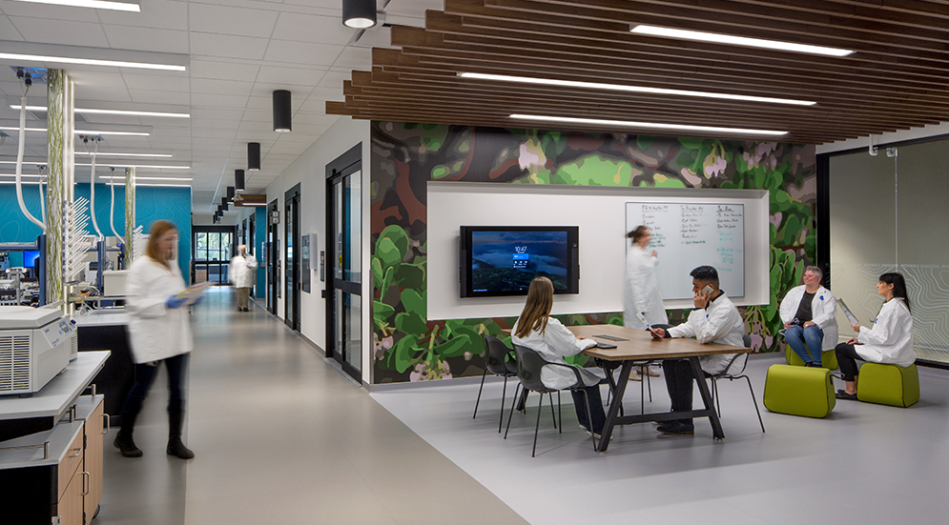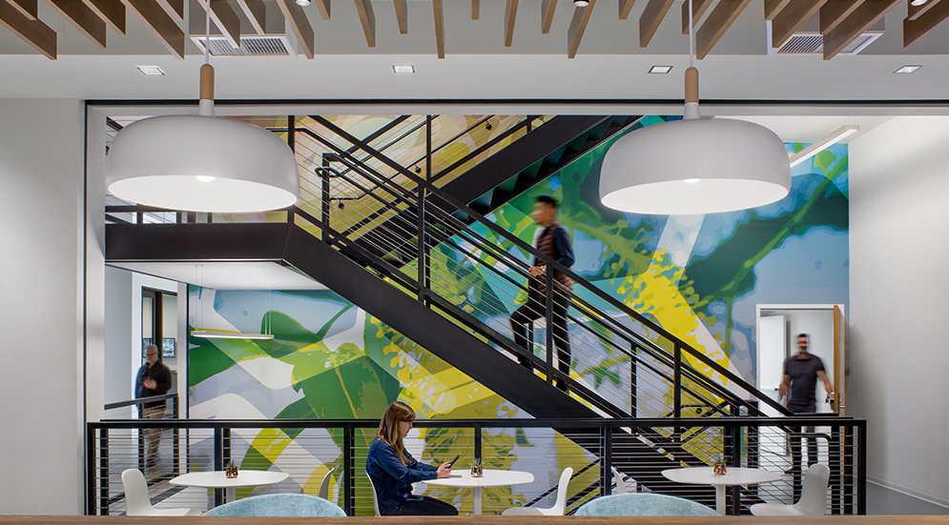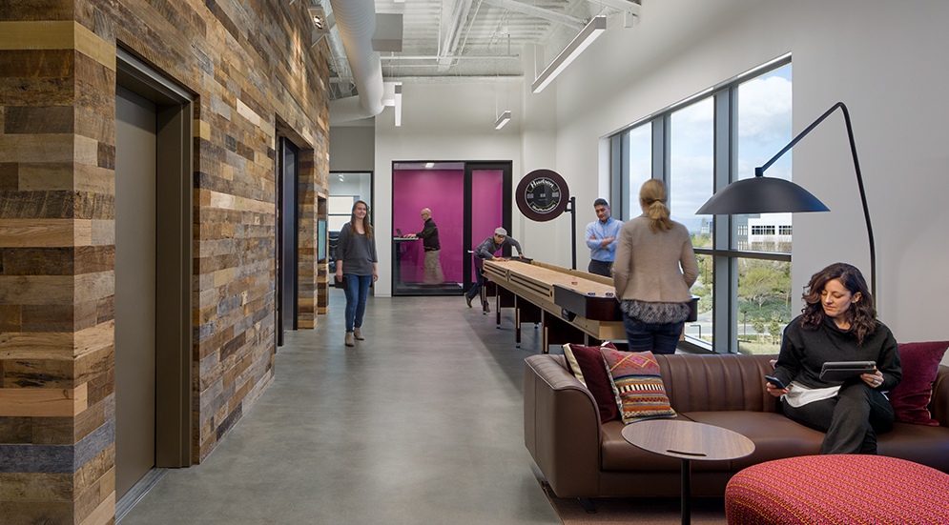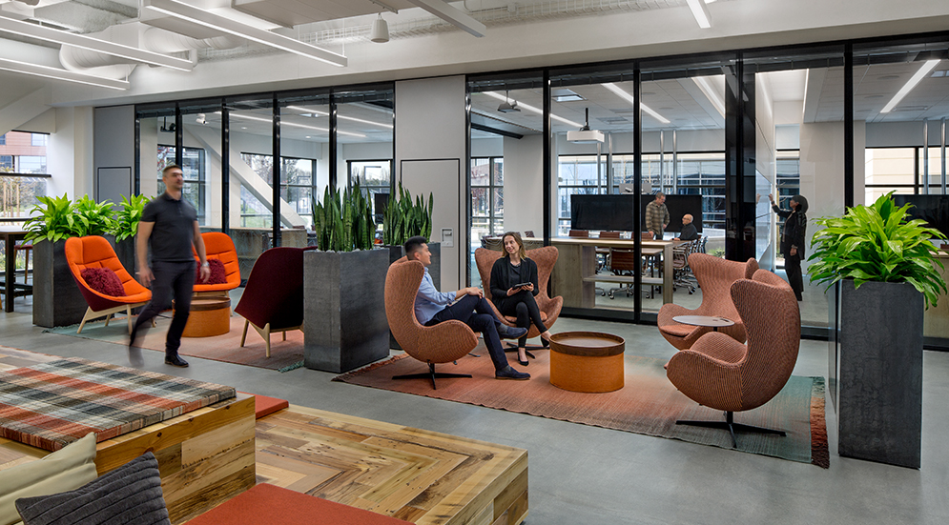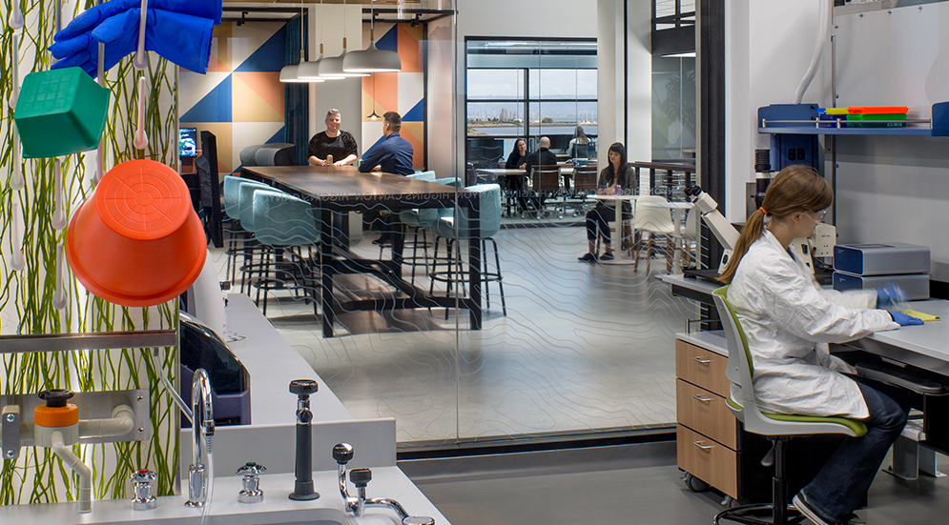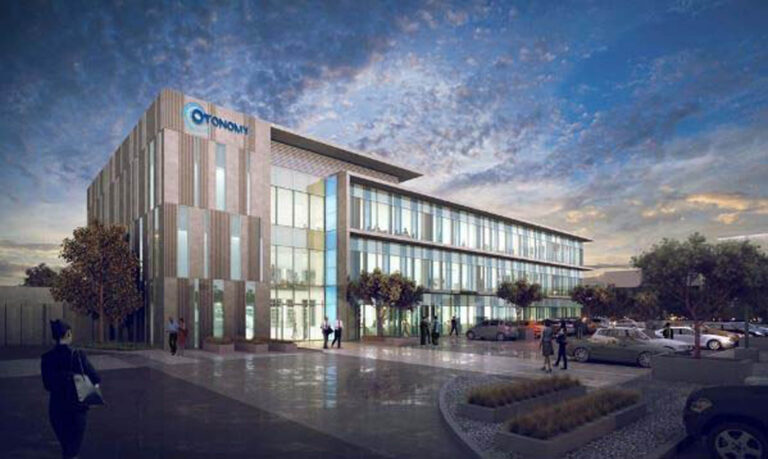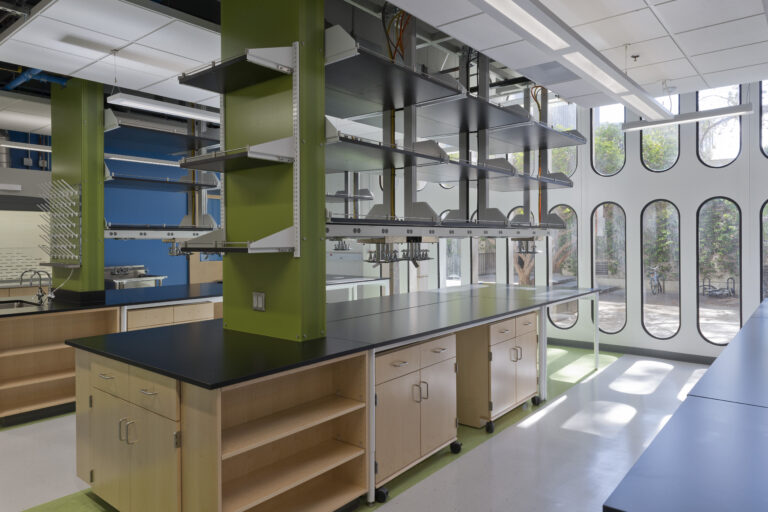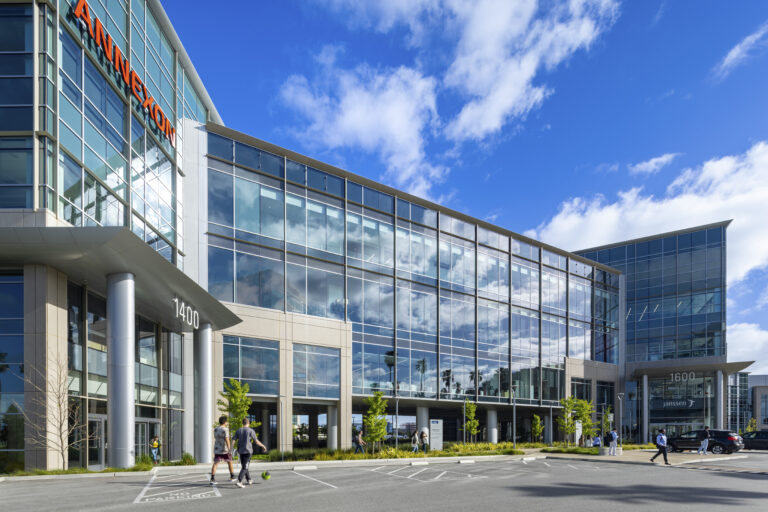Biopharmaceutical Office and Lab Relocation
The Cove is a new collaborative environment with an open campus layout and shared amenities. A centralized location met the Client's goals for providing the intricacies of an office environment while also encouraging engagement amongst staff.
Healthpeak Properties, Inc., Formerly HCP, Inc.
South San Francisco, California
-
HOK
Architect
-
XL Construction
General Contractor
Project Management
Life Sciences
Office
Research & Development
Tenant Improvement
Change Management
Construction Administration
Design Administration
Document Review
Financial Management
Lease/Workletter Management
Project Accounting
Schedule & Budget Oversight
115,000 SF office and lab tenant improvement
Multi-story open egress stair between all floors
Flexible all-hands space with skyfold partitions
Theater lighting in lab spaces
Tuned mass damper (TMD) structural reinforcement for floor slab sensitive equipment locations
LEED-Platinum Certified

