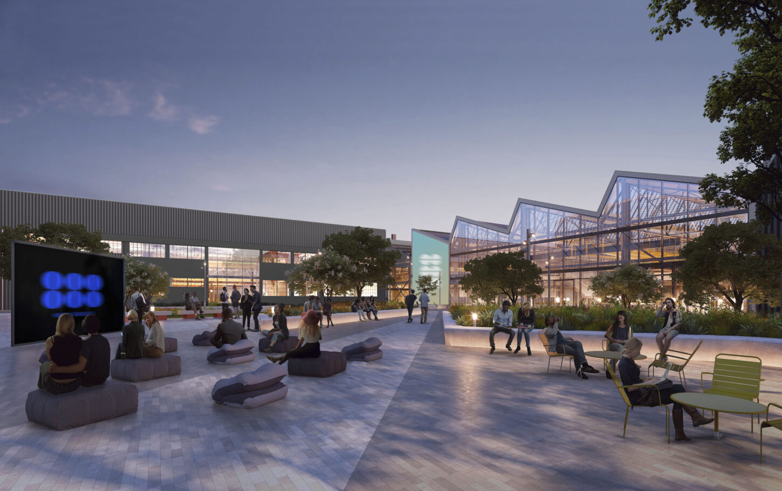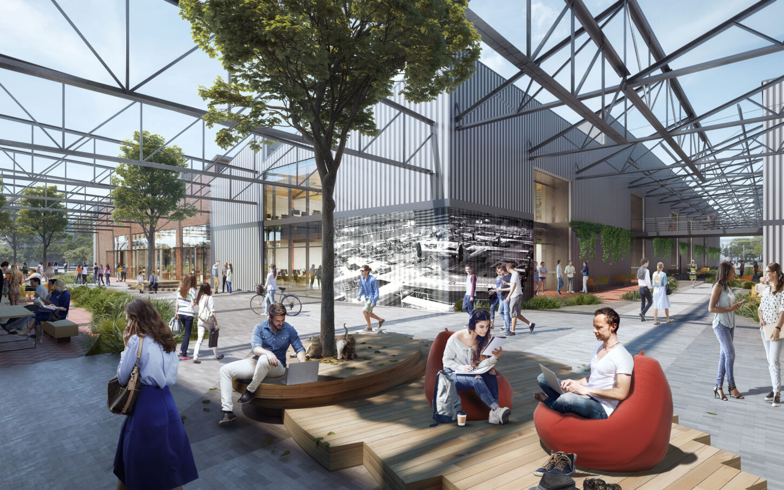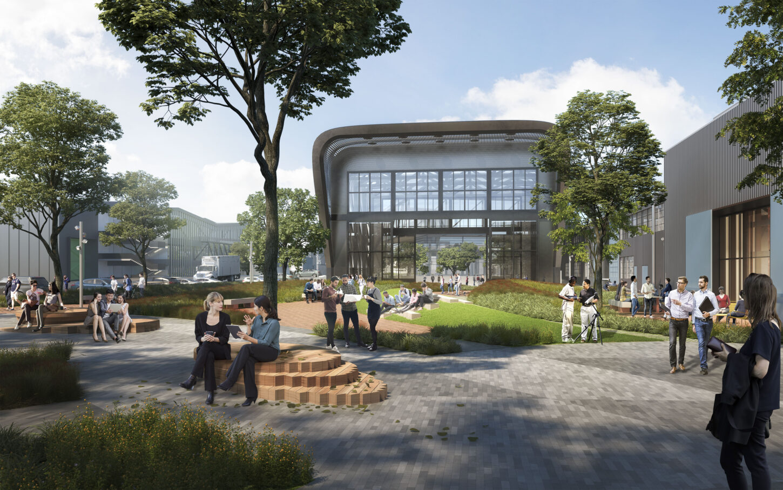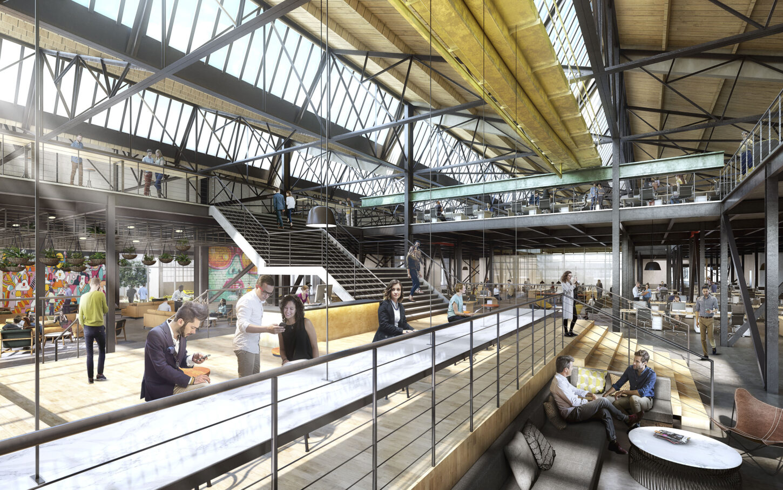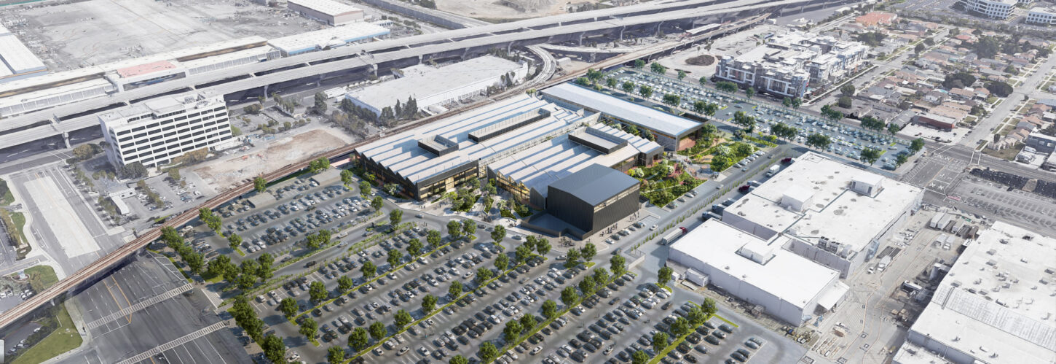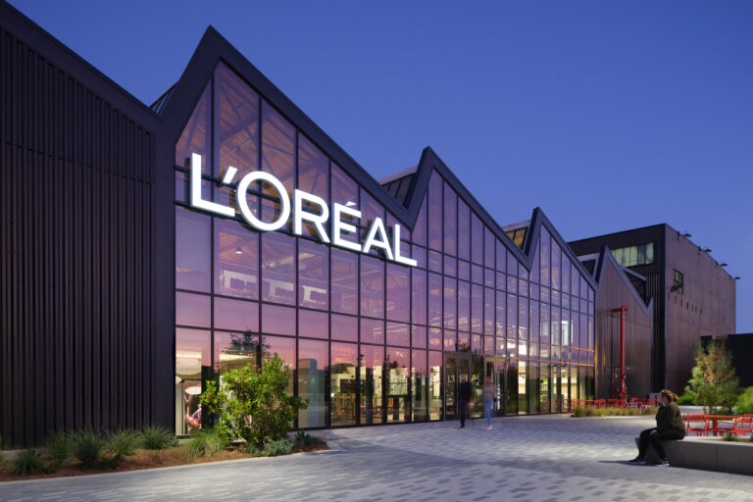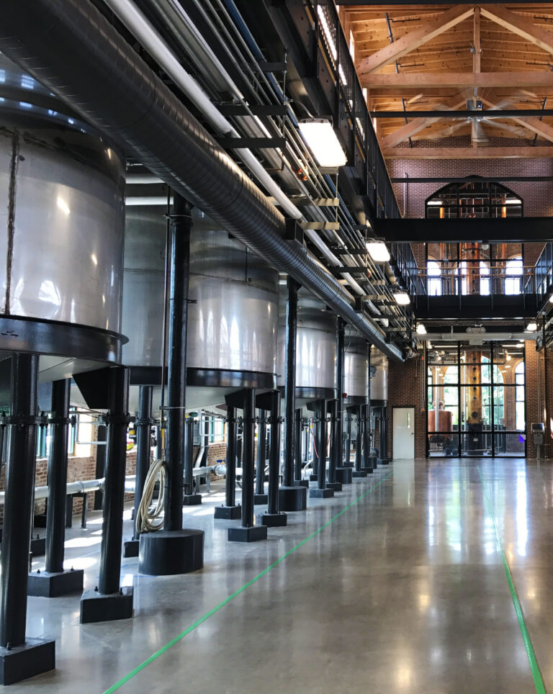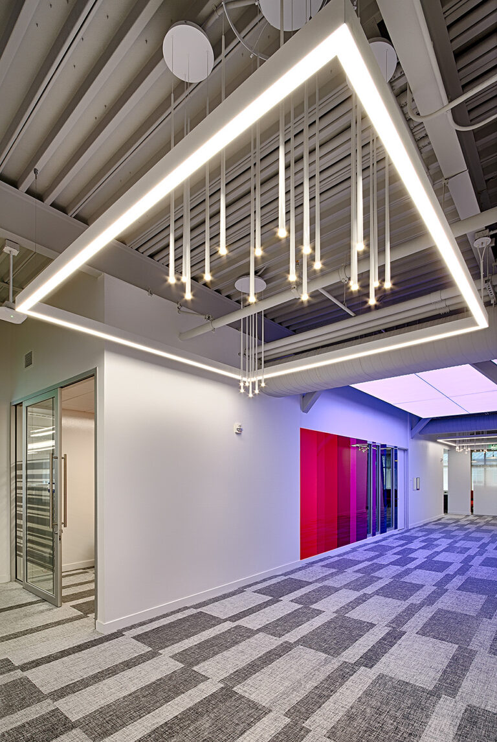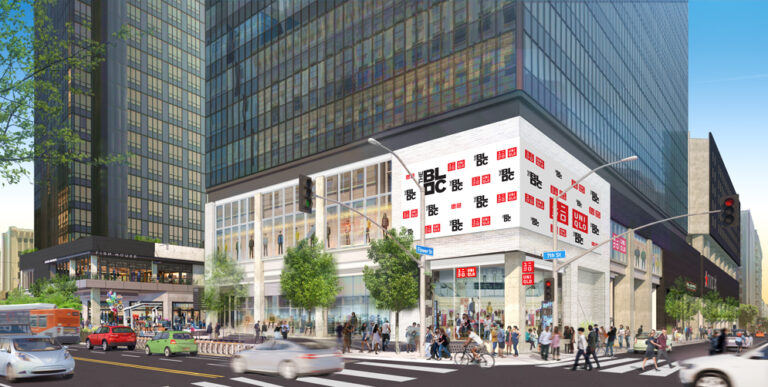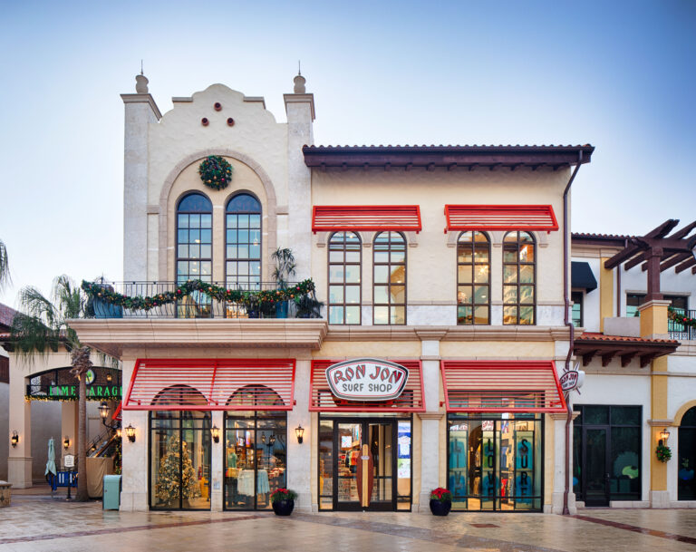Beyond Meat - 888 N. Douglas
An existing aerospace manufacturing warehouse has been converted into creative modern office spaces bringing in new work for the city and becoming an economic booster.
Hackman Capital Partners
El Segundo, California
-
Gensler
Architect
Project Management
Commercial
Office
Tenant Improvement
Construction Administration
Design Administration
Lease/Workletter Management
Occupancy Management
Permit Management
Project Accounting
Schedule & Budget Management
20-Acres, 410,000 SF manufacturing warehouse
280,000 SF leased to Beyond Meat
State-of-the-art headquarters serving as an office and research facility using artificial
intelligence, machine learning, and other innovations to produce and advance alternative meatTenant improvement of existing manufacturing warehouse converted into modern office space
4-Acres of landscaped outdoor area

