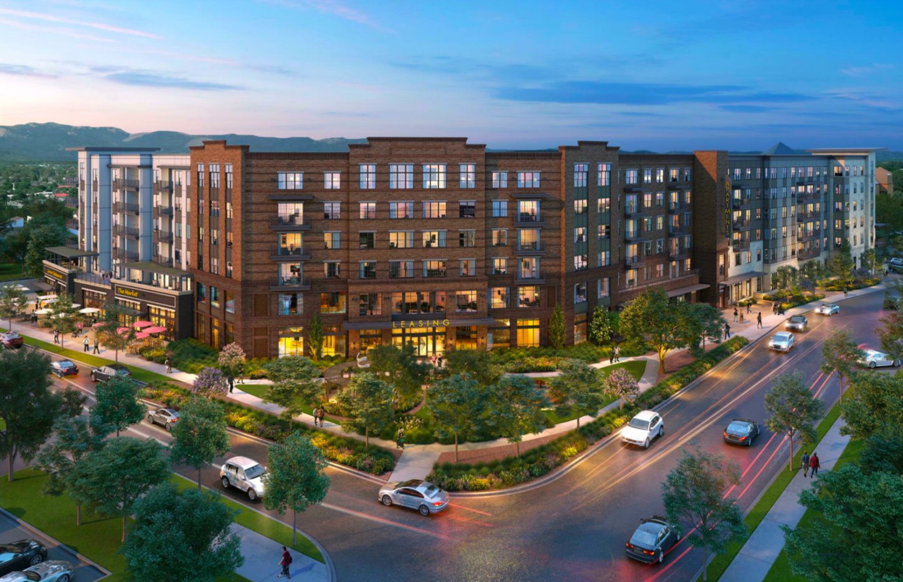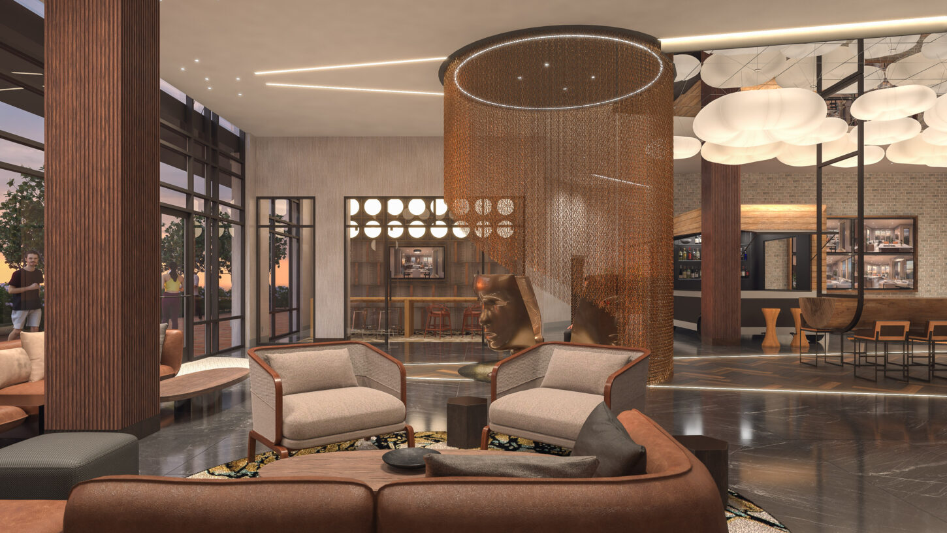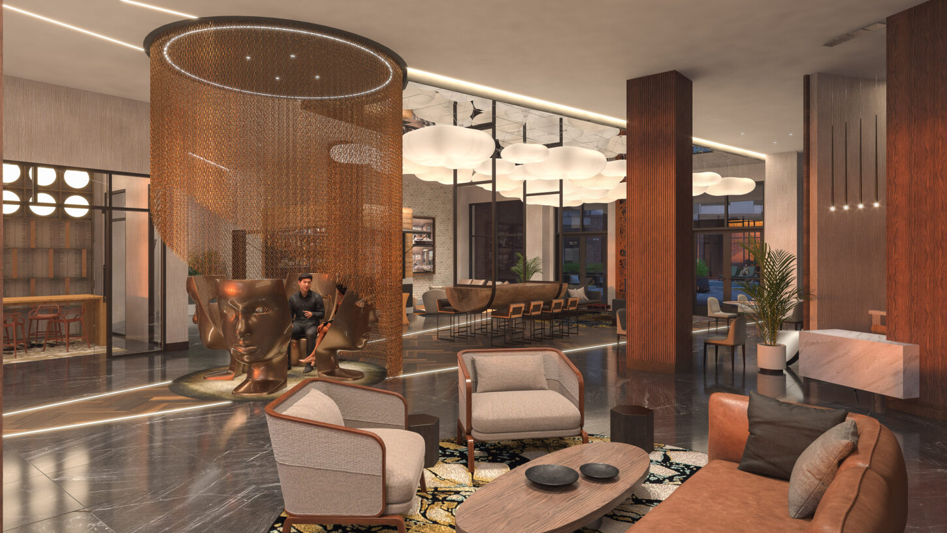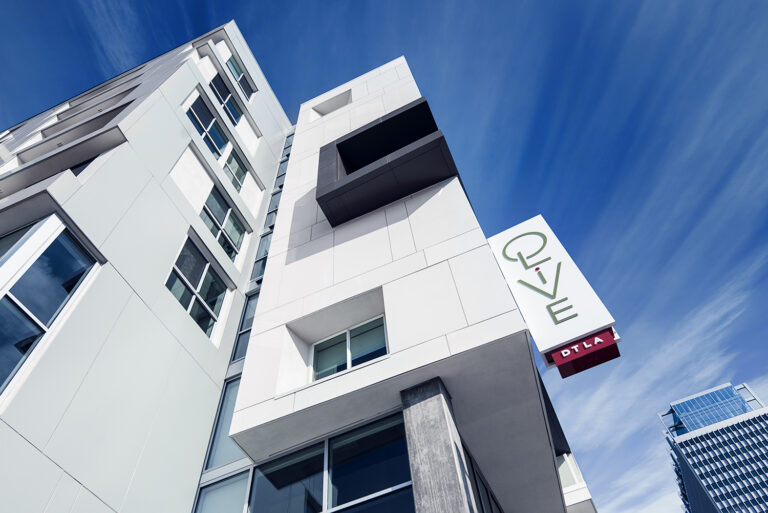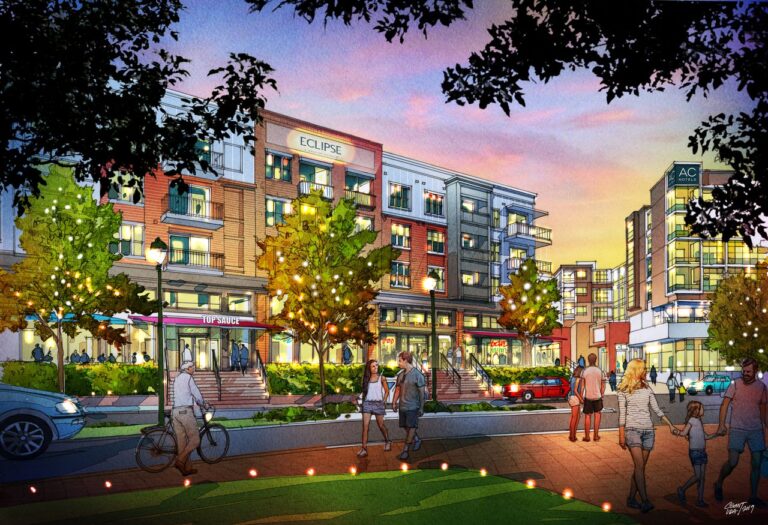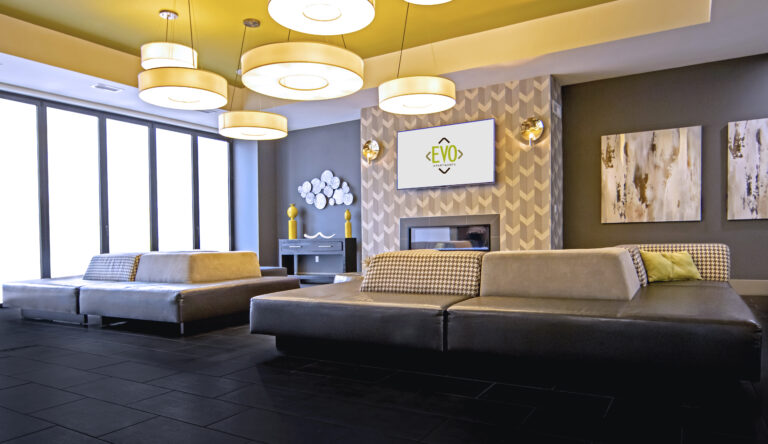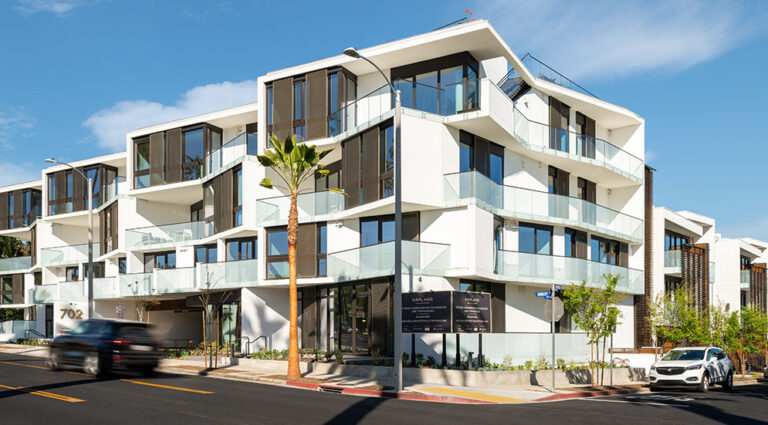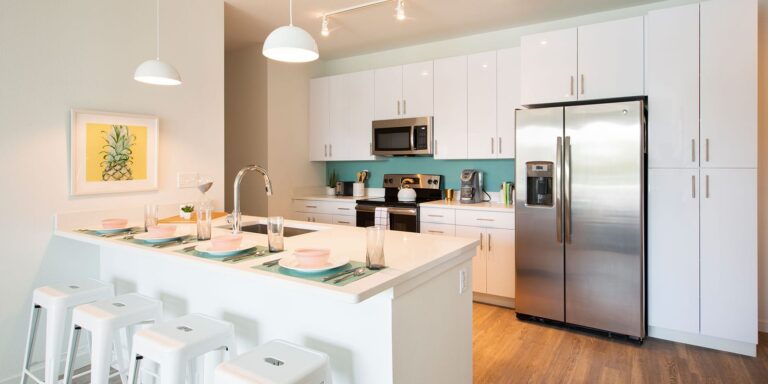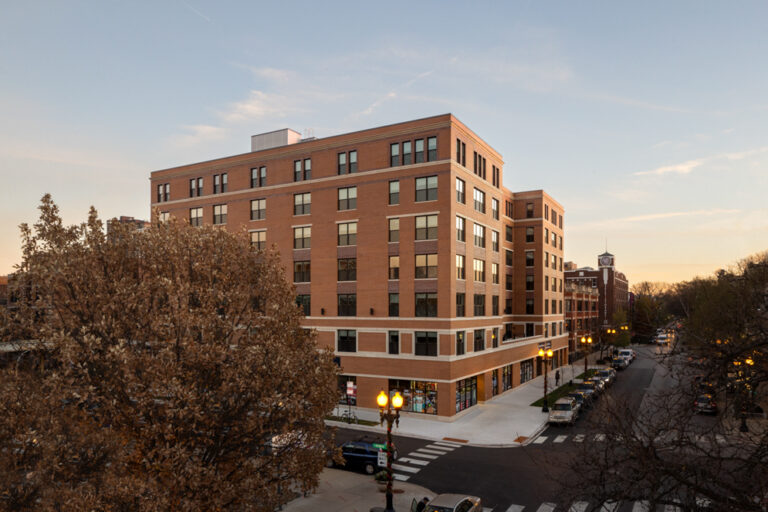Bartley Lofts
Bartley Lofts is a multi-family community apartment building which surrounds the attached parking garage on three sides and offers luxury amenities.
Doradus Partners and RCP Companies
Huntsville, Alabama
-
Charlan Brock Architects
Architect
-
Capstone Building Corp.
General Contractor
Project Management
High-Rise
Multi-Family
Residential
Construction Administration
Design Administration
FF&E Coordination
Permit Management
Procurement
Schedule & Budget Management
344,397 SF multi-family development
273 Residential units
6-Story multi-family apartment building surrounding the parking garage on three sides
First-floor luxury amenity space including a fitness center, co-working and podcast areas, and a courtyard with a pool

