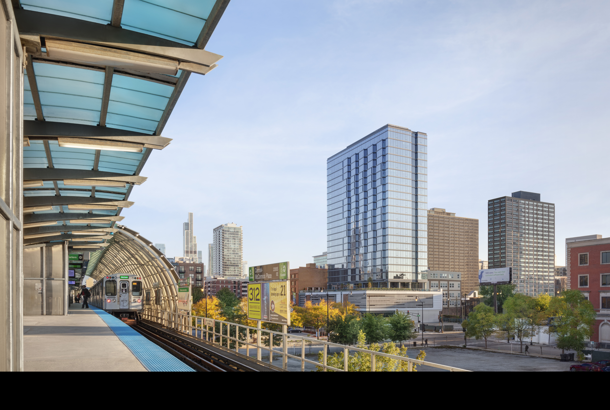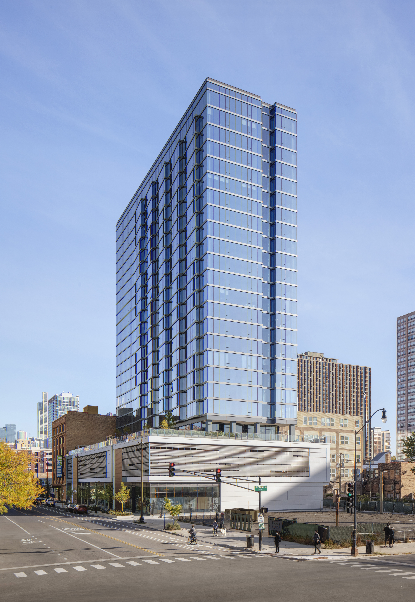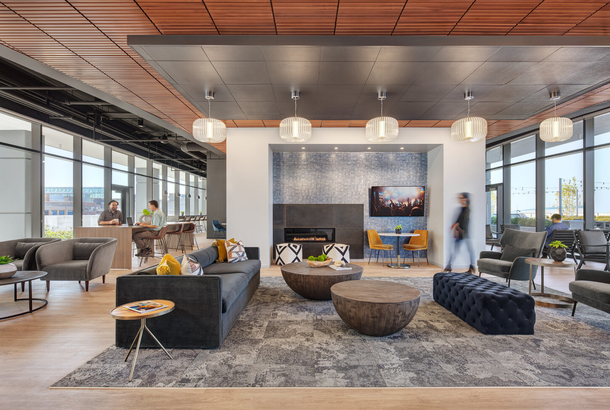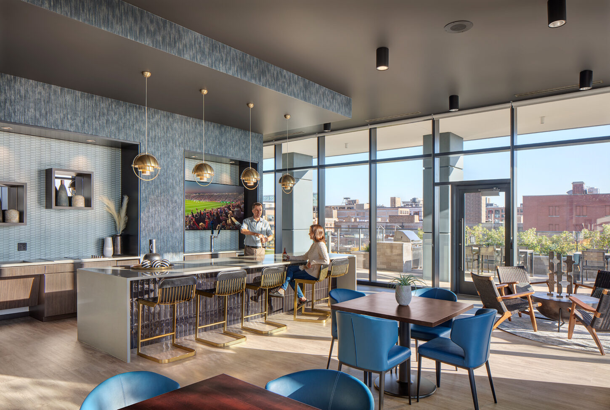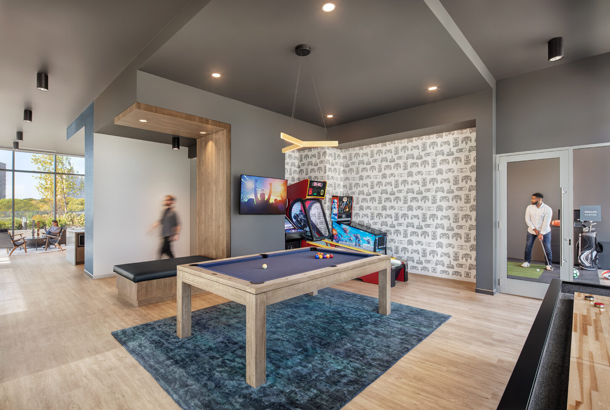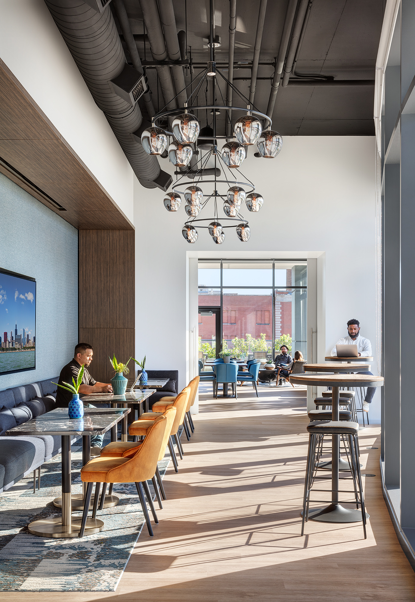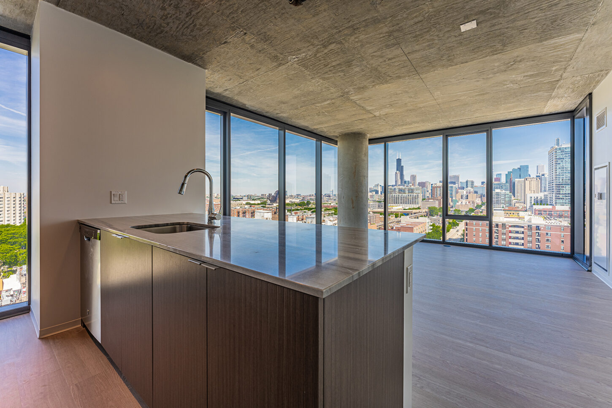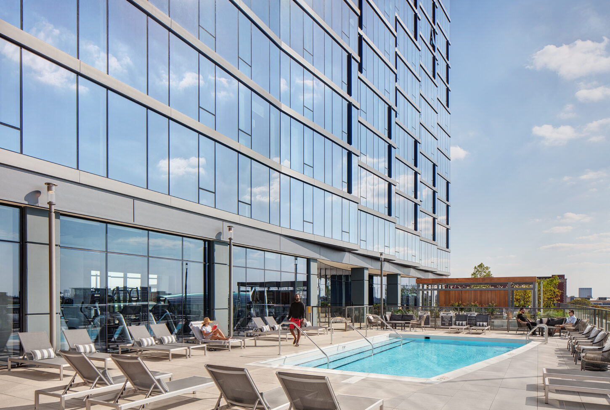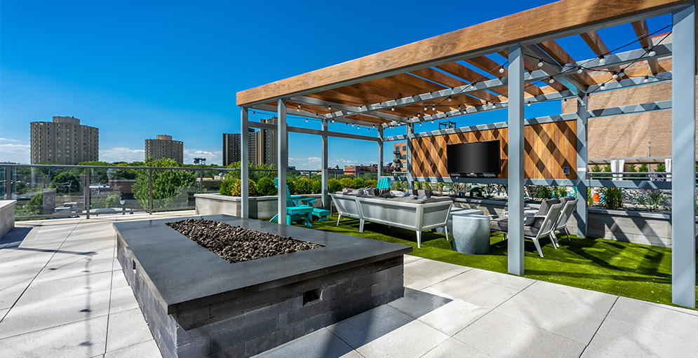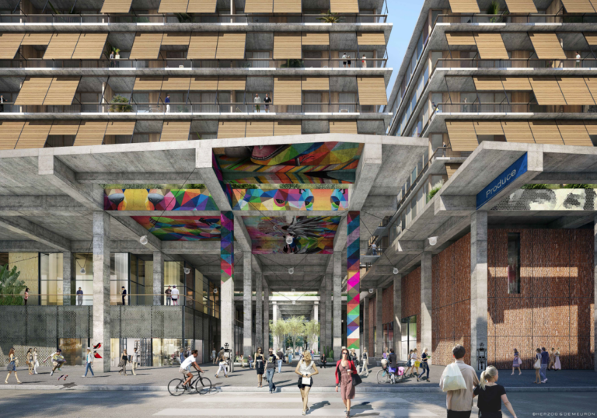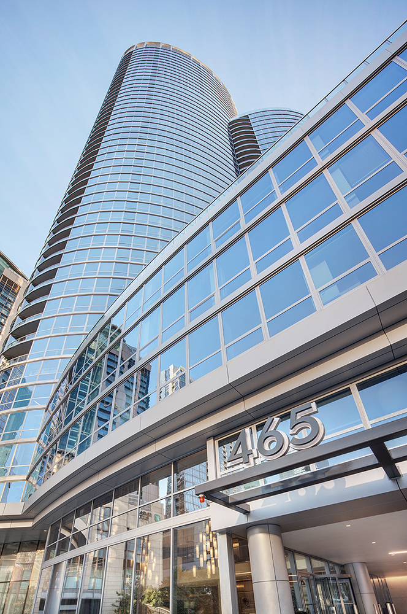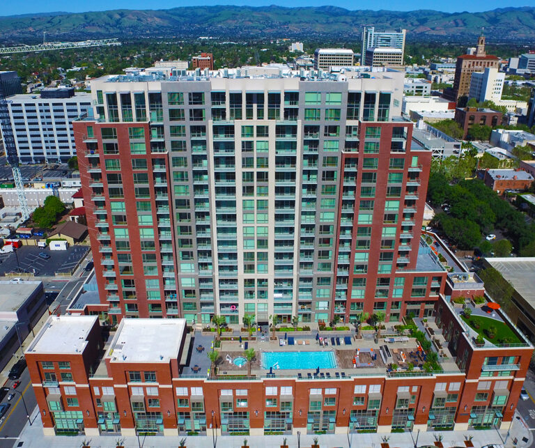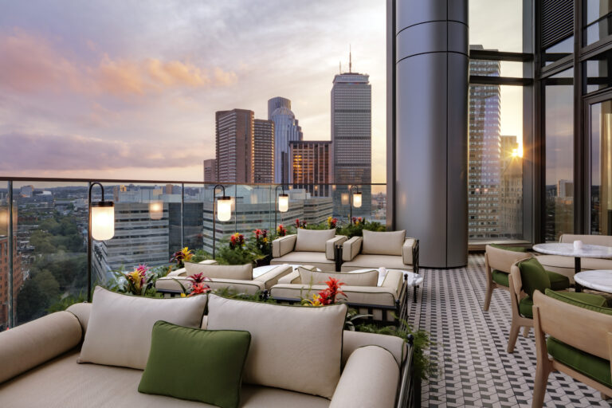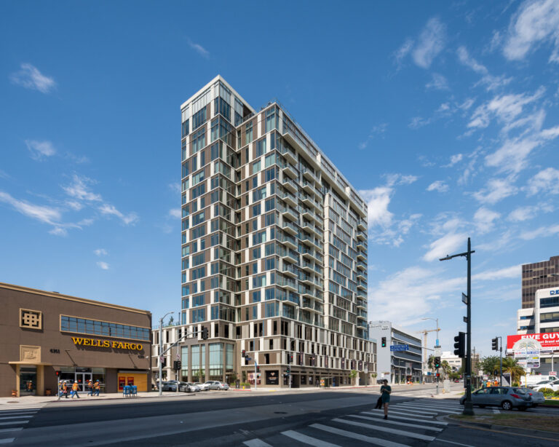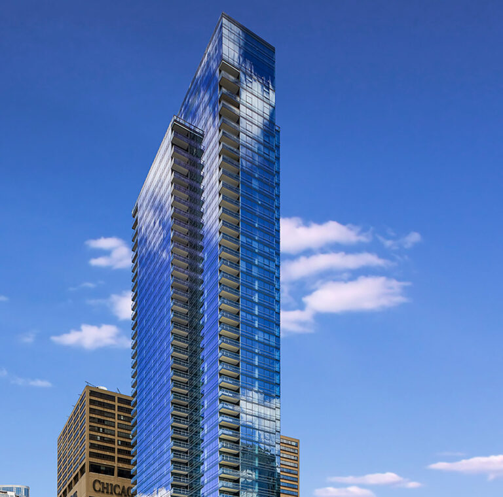Aspire Residences
Aspire Residences is a mixed-use residential building located in the McCormick Place neighborhood, withing walking distance of McCormick Center, Wintrust Arena, and near public transit.
Draper & Kramer, Inc.
Chicago, Illinois
-
Solomon Cordwell Buenz
Architect
-
Power Construction Company
General Contractor
Project Management
High-Rise
Multi-Family
Residential
Construction Administration
Design Administration
FF&E Coordination
Financial Management
Occupancy Management
Permit Management
Procurement
Project Accounting
Schedule & Budget Management
318,262 SF mixed-use development
Residential component includes 275 units, outdoor pool, fitness center, bike storage, amenity deck, party room, and community/business center
Arcade/game room
Golf simulator
Cyber lounge
Parking structure with 83 spaces
Retail component

