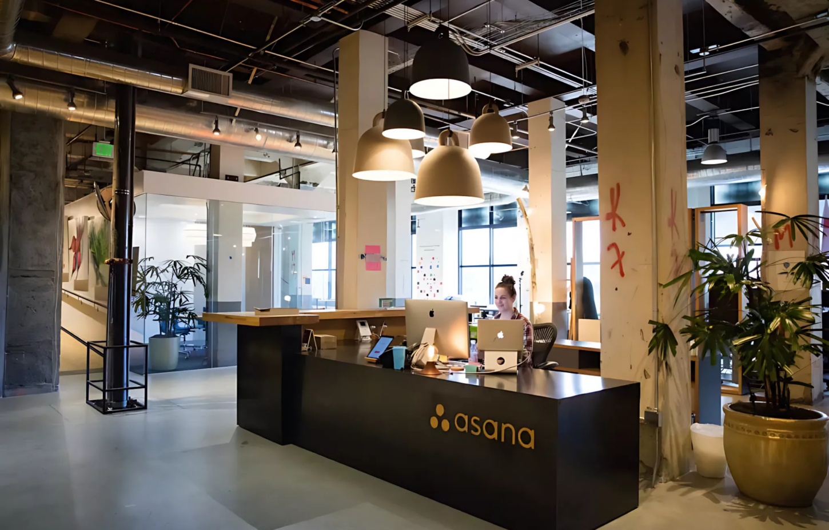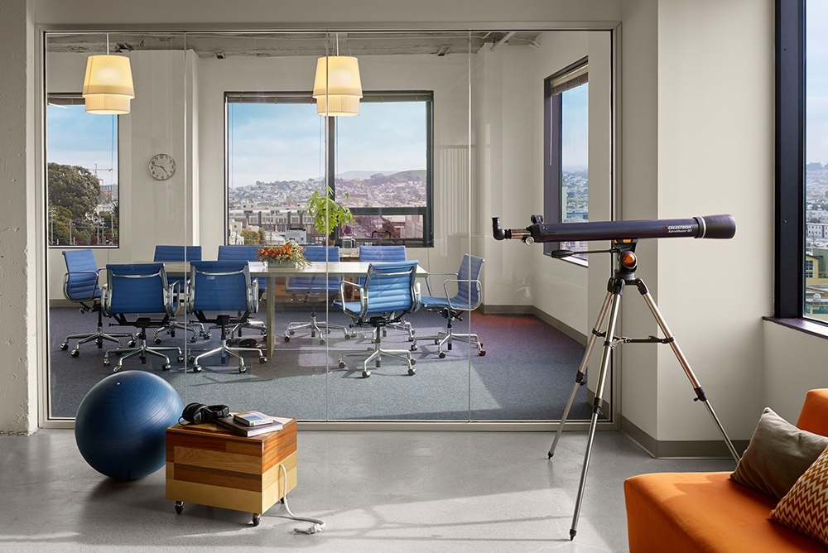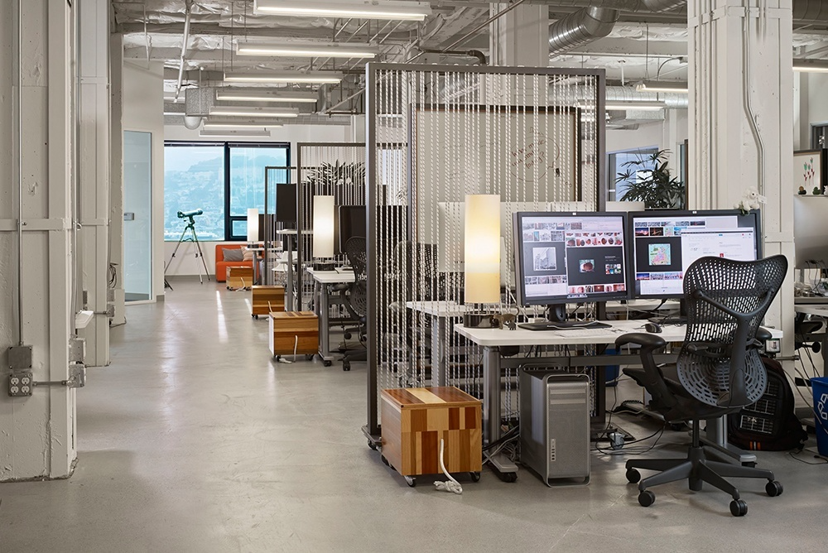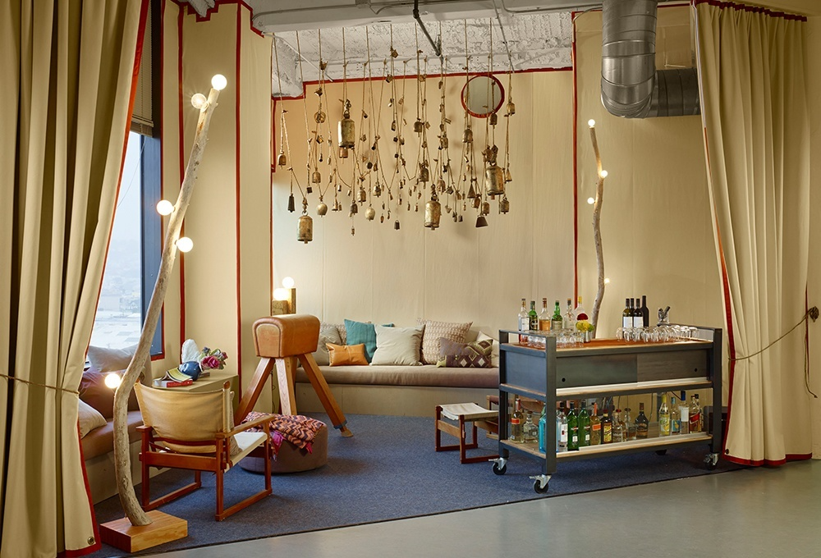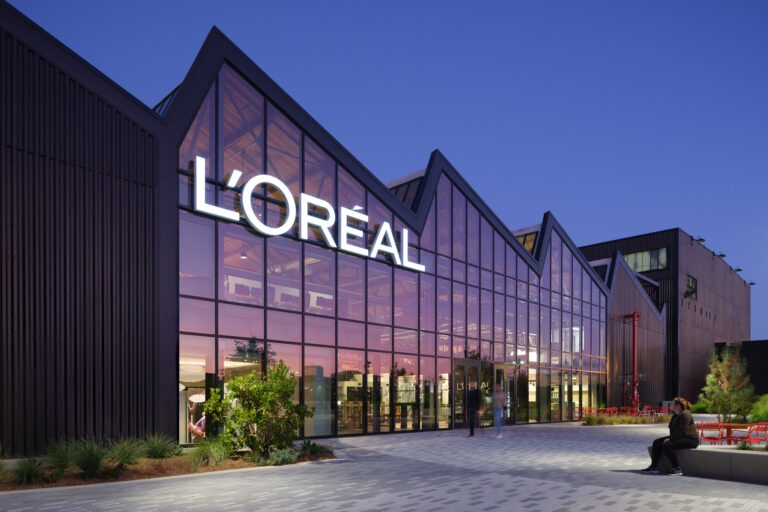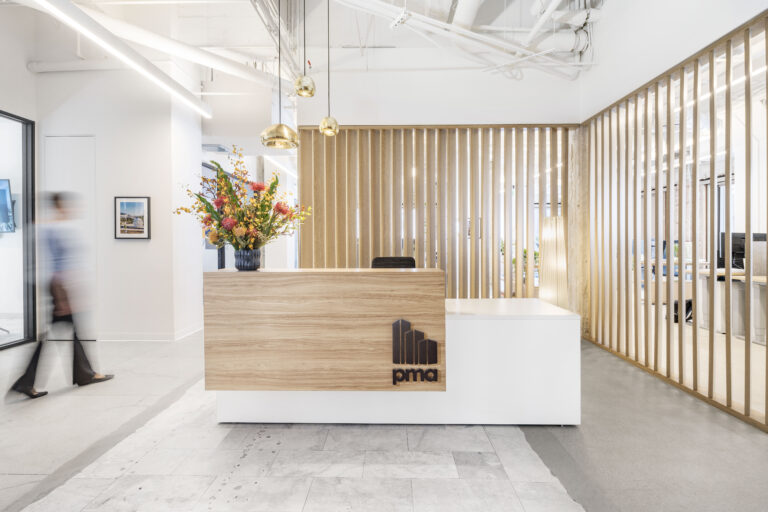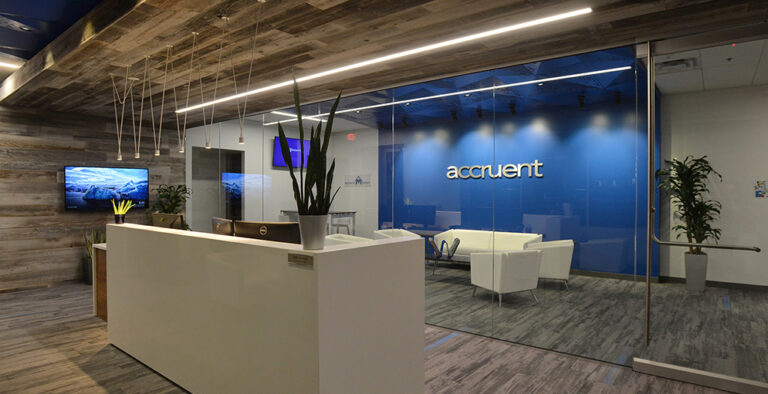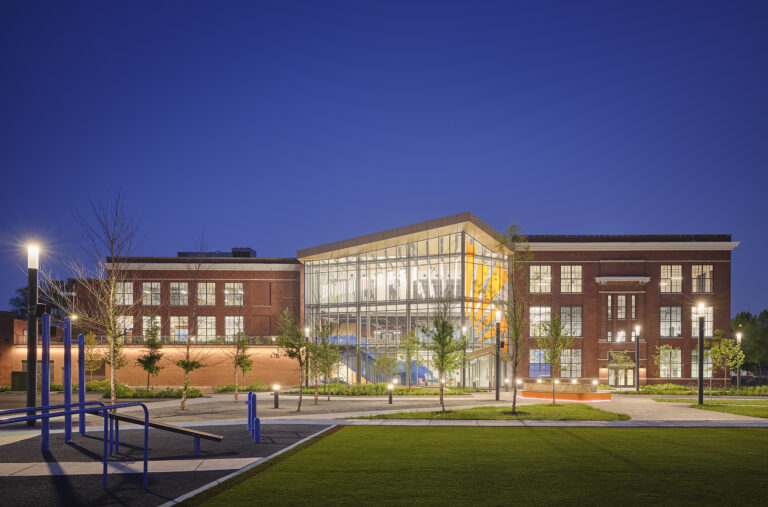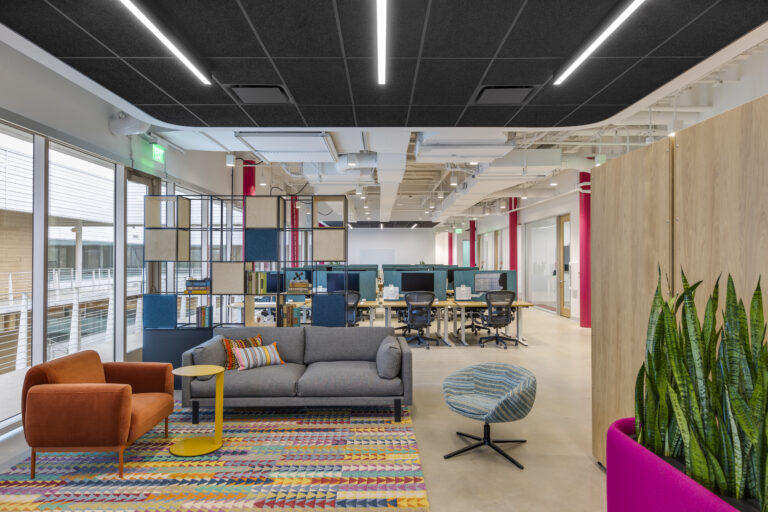Asana
Located within 633 Folsom, Asana underwent a tenant improvement to create a modern, high-end headquarters, offering its employees a relaxing atmosphere for in-person collaboration and team gatherings
The Swig Company
San Francisco, California
-
Gensler
Architect
-
Principal Builders
General Contractor
Project Management
Corporate Interiors
Office
Design Administration
FF&E Coordination
Lease/Workletter Management
Occupancy Management
Pre-Design Administration
Schedule & Budget Oversight
265,000 Square feet tenant improvement build-out
13-Floors
12,000 Square feet kitchen area, private rooftop deck, library amenity, private offices, conference rooms, and collaboration spaces
Interconnecting stair, all-hands area between 1st and 2nd story
