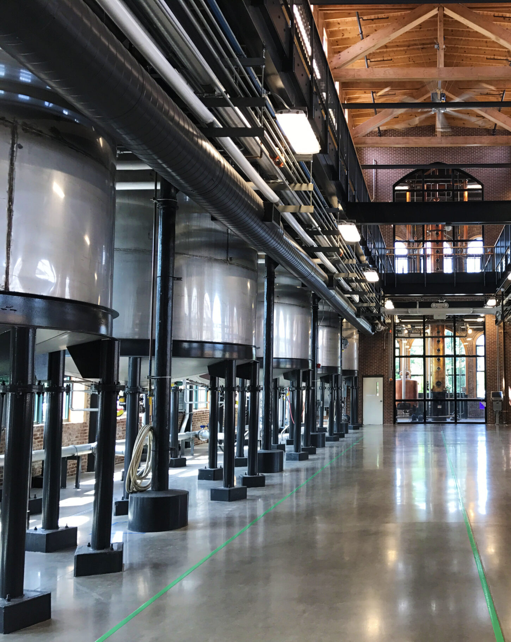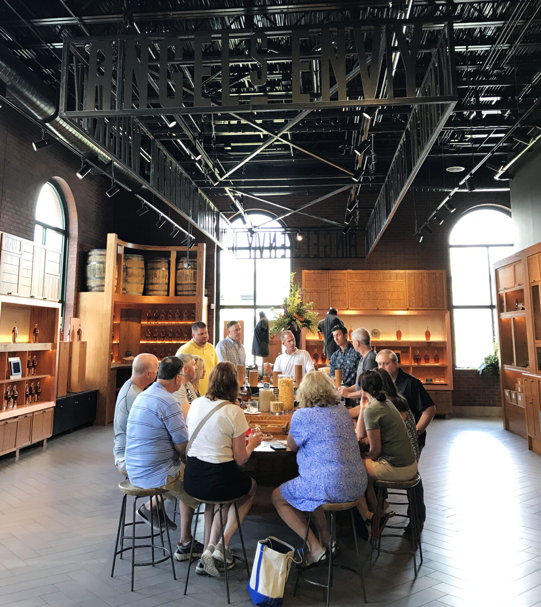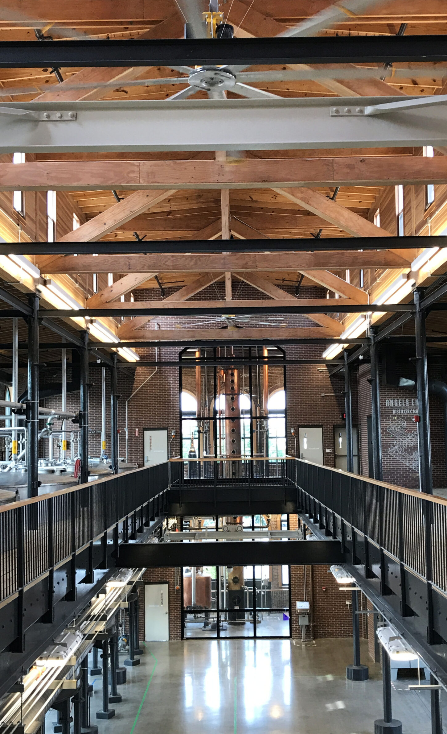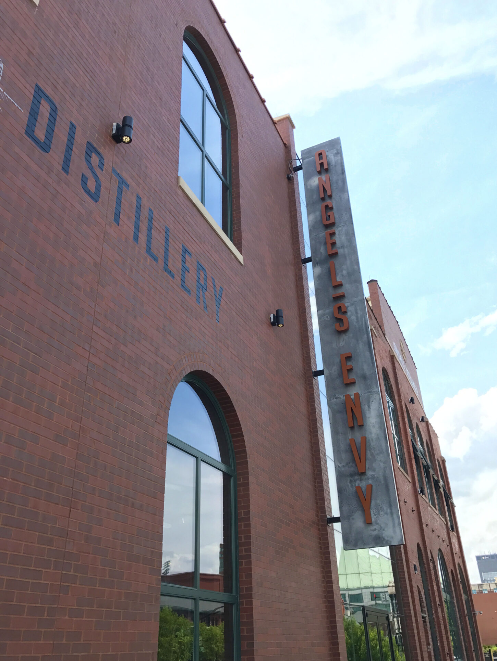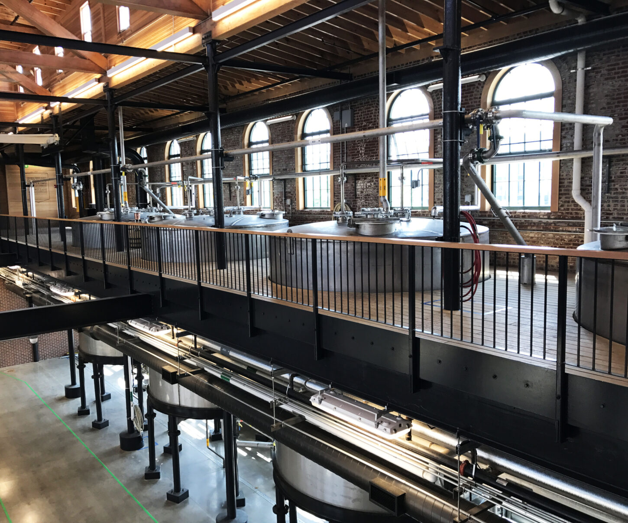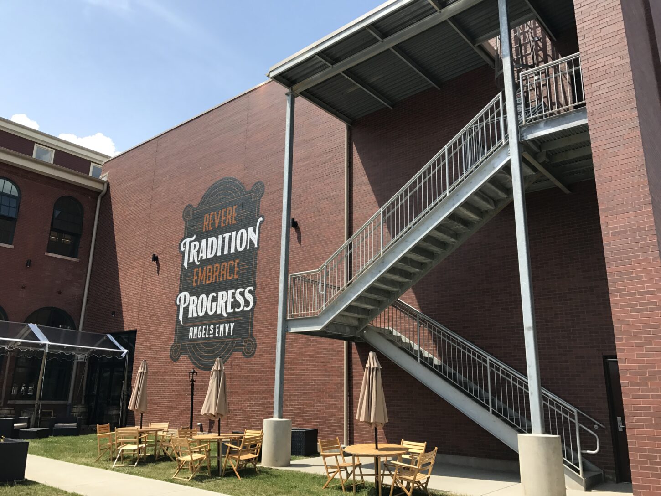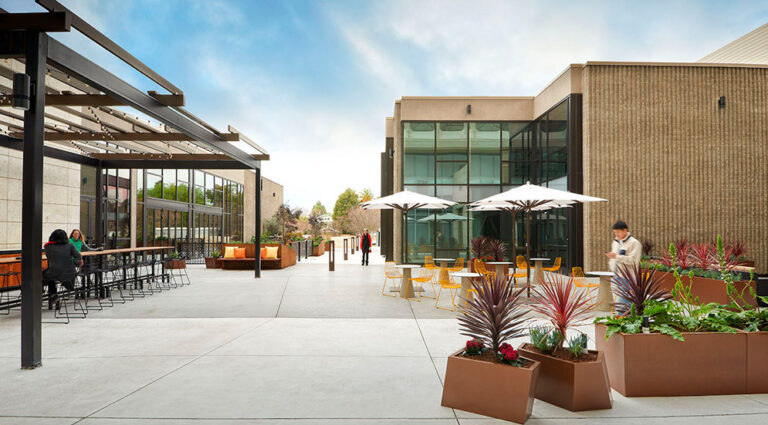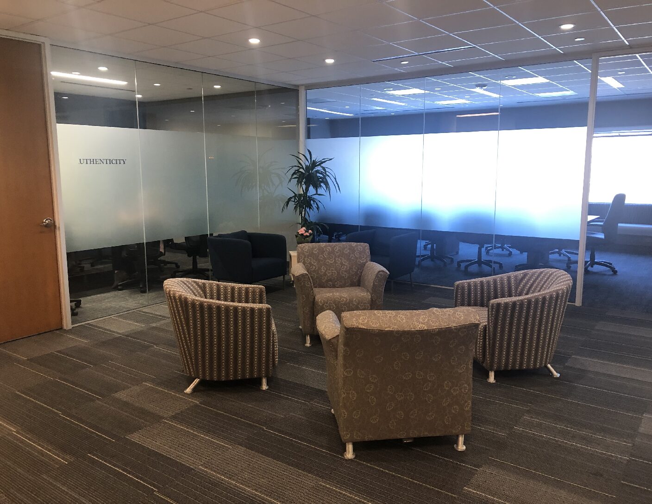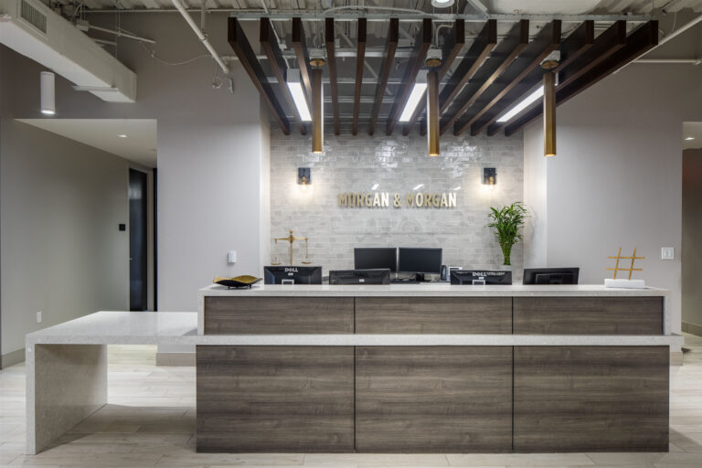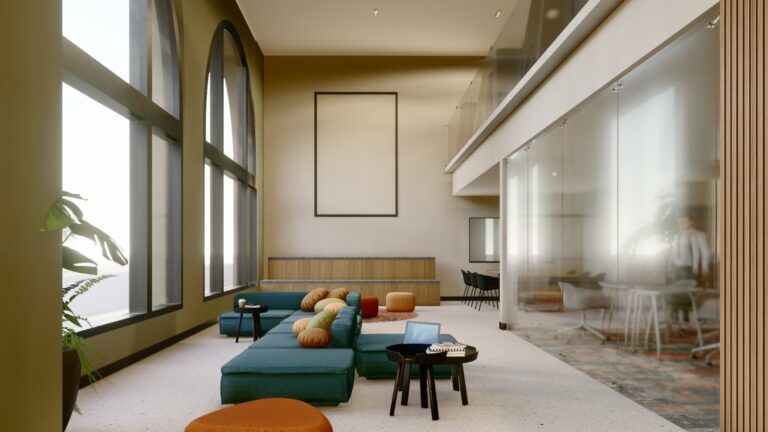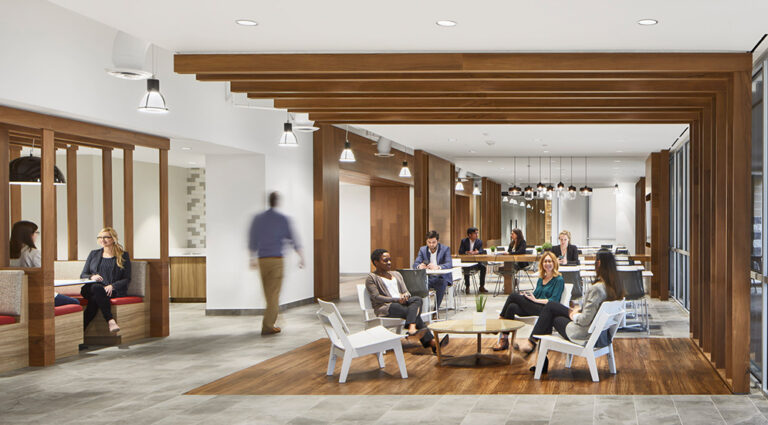Angel's Envy Distillery
Located in downtown Louisville, Angel's Envy Distillery represents the adaptive reuse of two existing industrial facilities into a new state-of-the-art bourbon distillery and brand experience center with event space for group tastings.
Louisville Distillery Company
Louisville, Kentucky
-
Joseph & Joseph Architects
Architect
Project Management
Commercial
Food & Beverage
Hospitality
Construction Administration
Design Administration
FF&E Coordination
Financial Management
Occupancy Management
Permit Management
Procurement
Program Management
Project Accounting
Schedule & Budget Management
52,000 Total SF
Mezzanine overlooking distillery operations
5,600 SF retail and event space
Blending and bottling operations space
Includes shipping & receiving loading dock, bourbon distillery, casks, bottling plant, event space and office space

