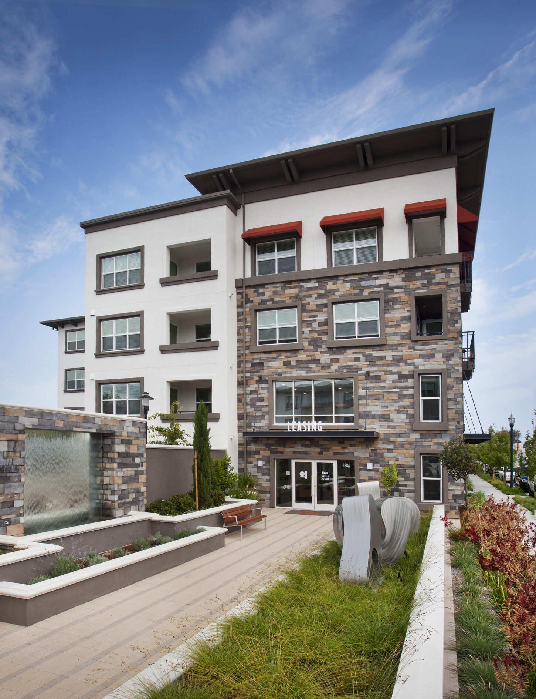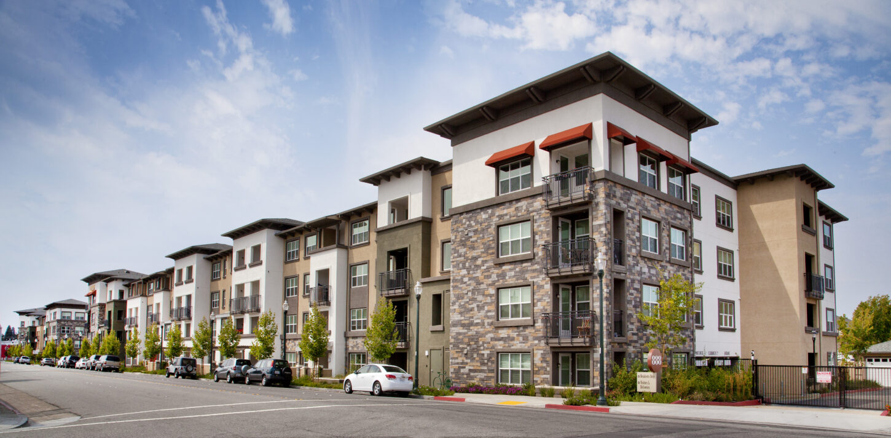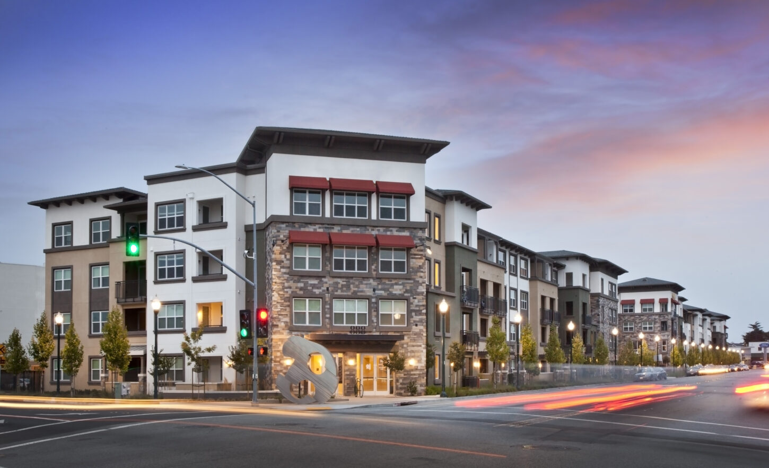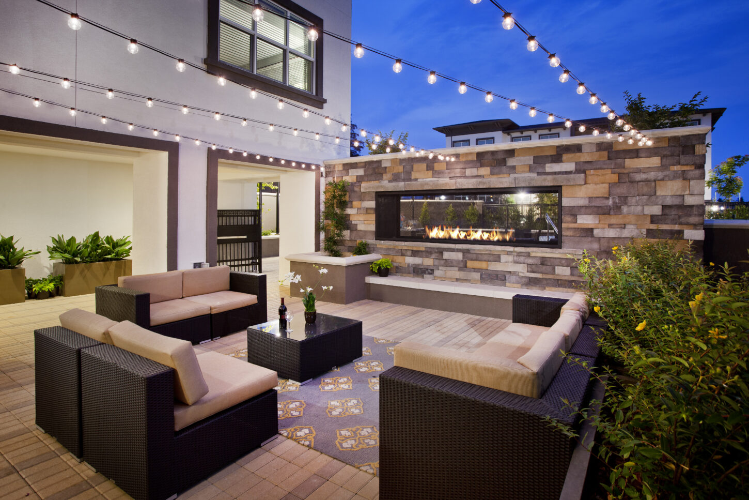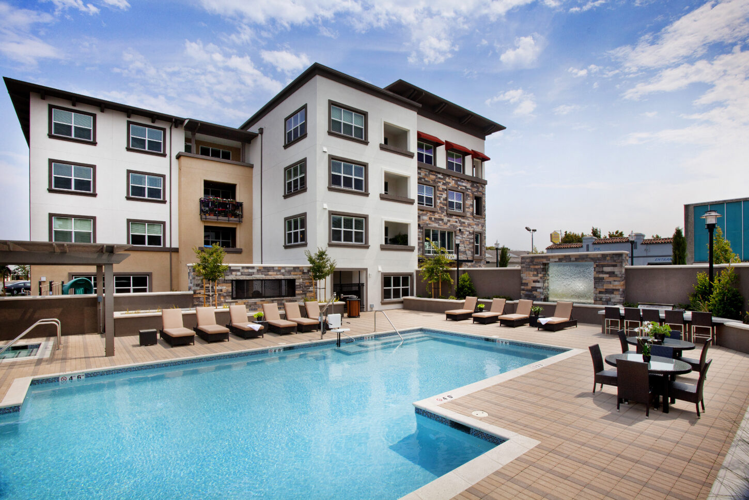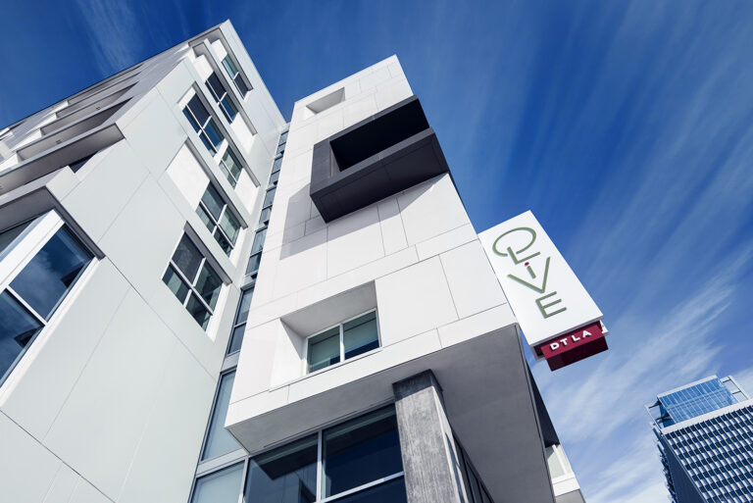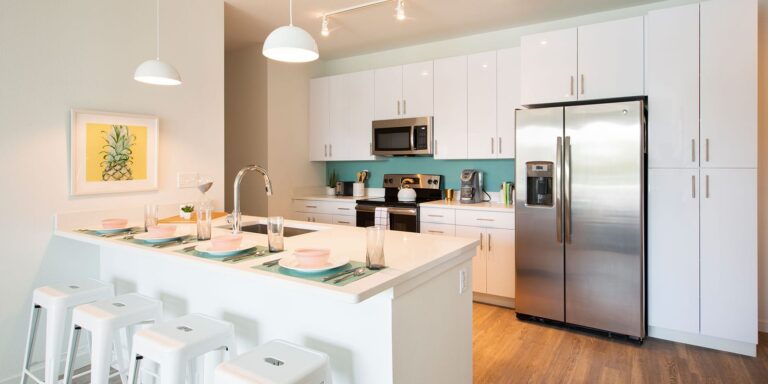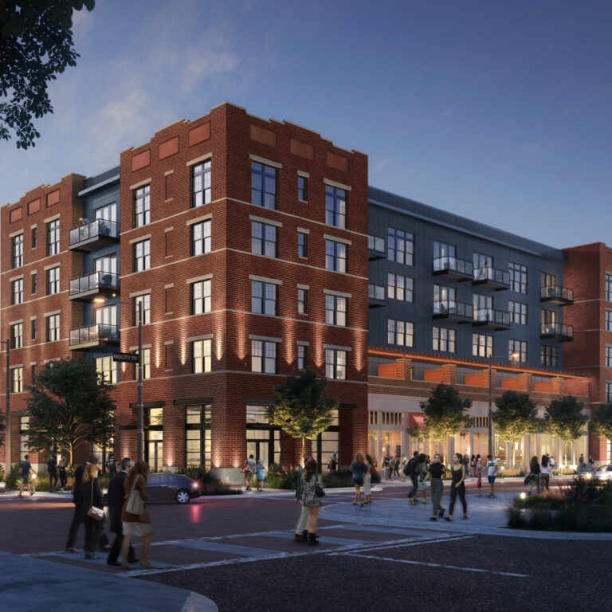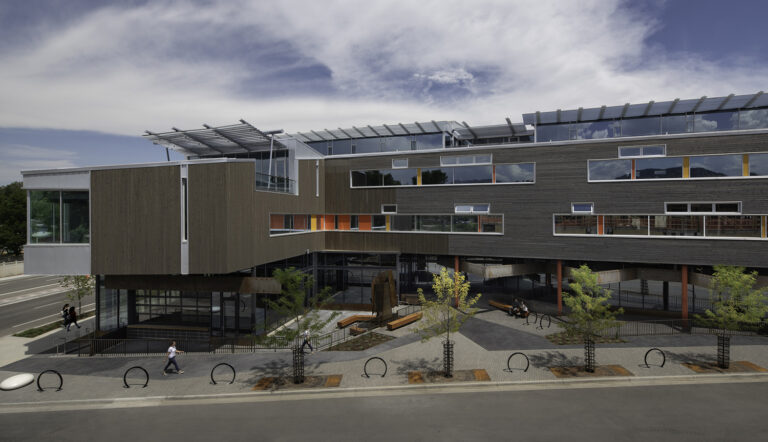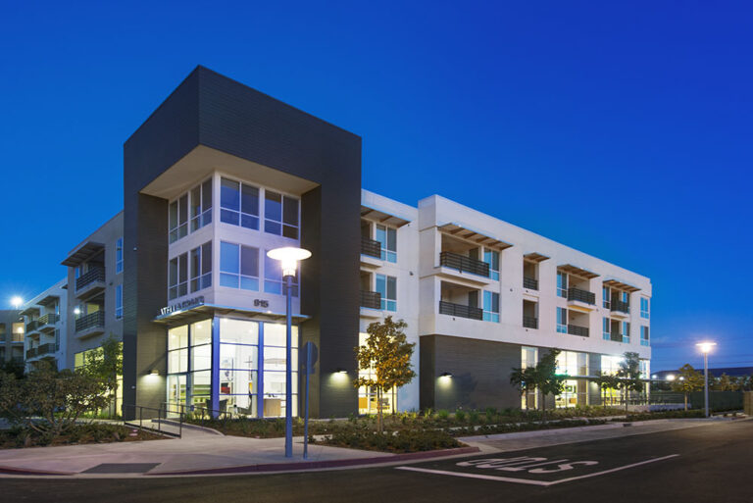888 North San Mateo Drive
888 San Mateo Drive is a luxury apartment development situated on a 3.08 acre site designed to accommodate a variety of unit types.
PNC Realty Investors
San Mateo, California
-
Sares Regis Group
Developer
-
Thomas P. Cox Architects, Inc.
Architect
-
General Contractor
Regis Contractors, Bay Area L.P.
Due Diligence/Condition Assessment
Investor Representation
Multi-Family
Residential
Construction Administration
Design Administration
Development Management
Due Diligence
Investor Representation
Project Accounting
Schedule & Budget Management
53,630 SF, demolition
Two 4-story residential buildings
158 Total units
162 Car parking garage
Amenities include outdoor pool, community center, business center, conference room, and fitness center

