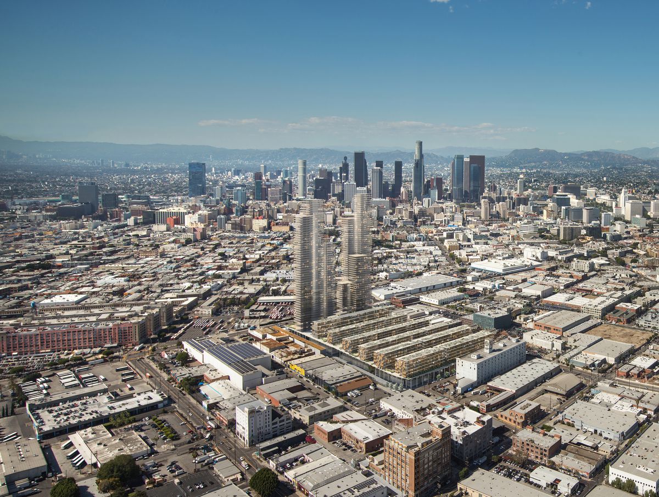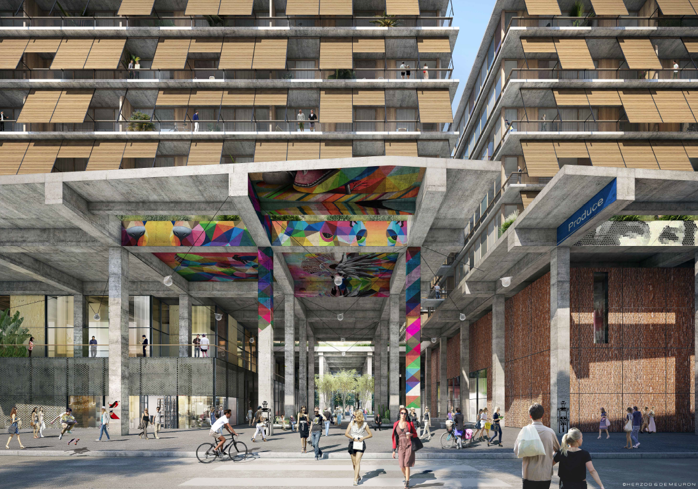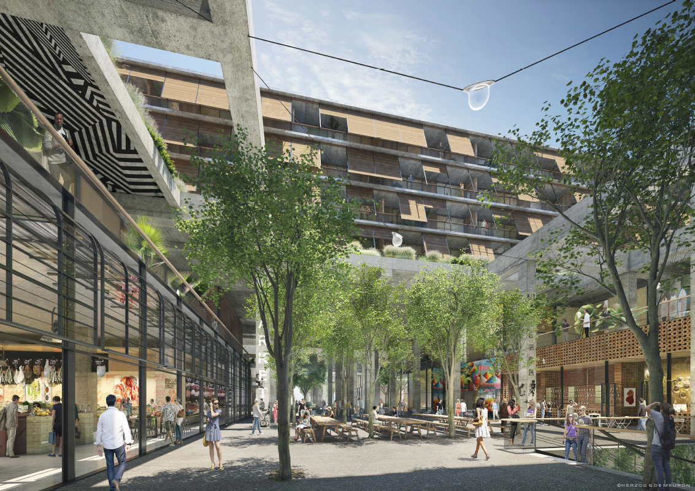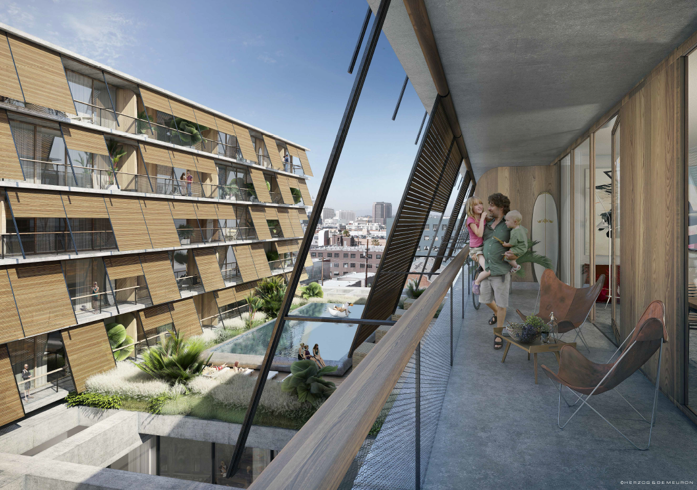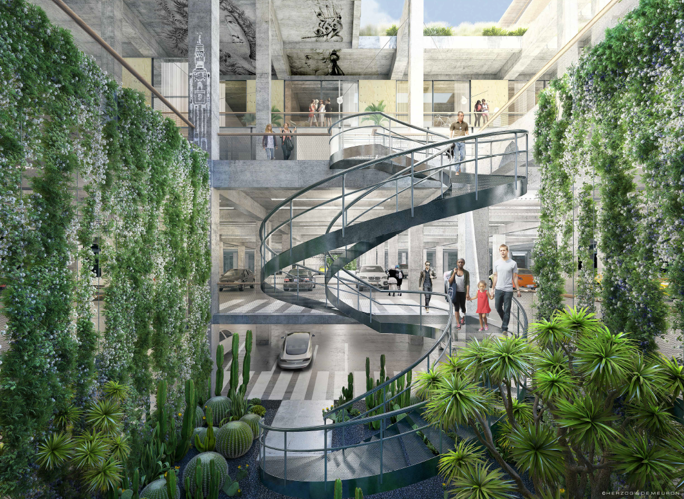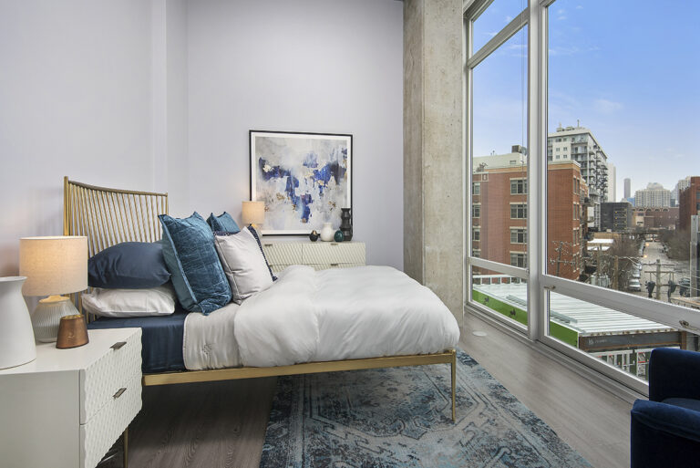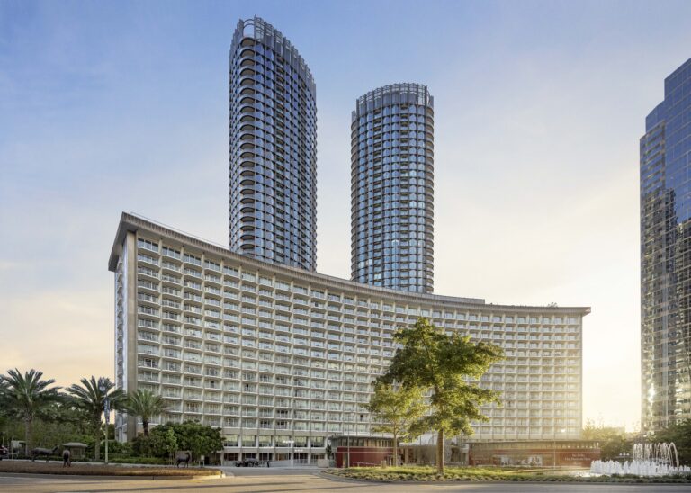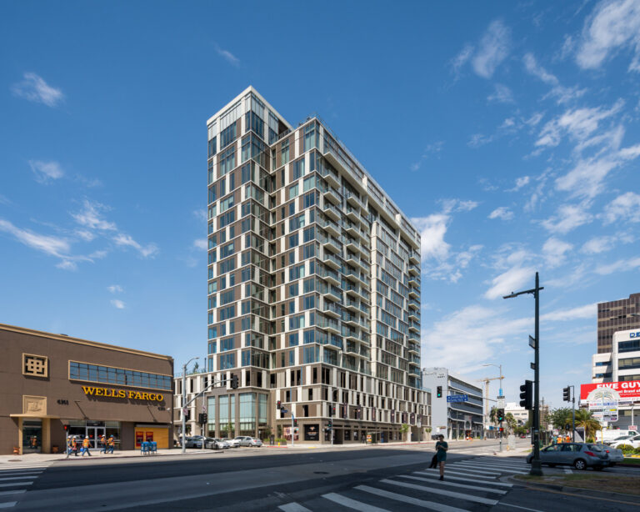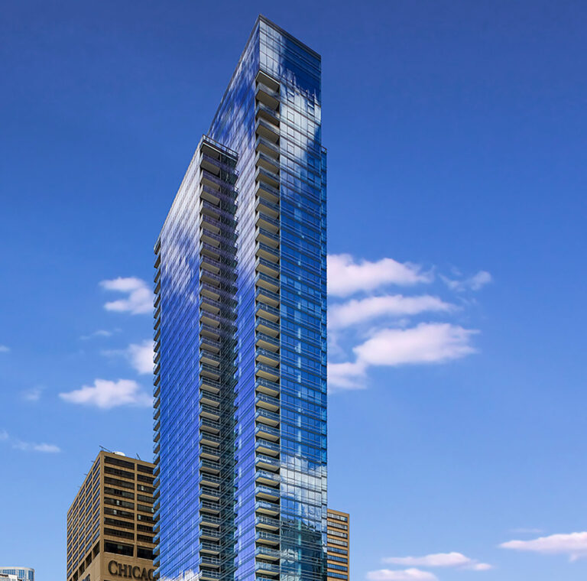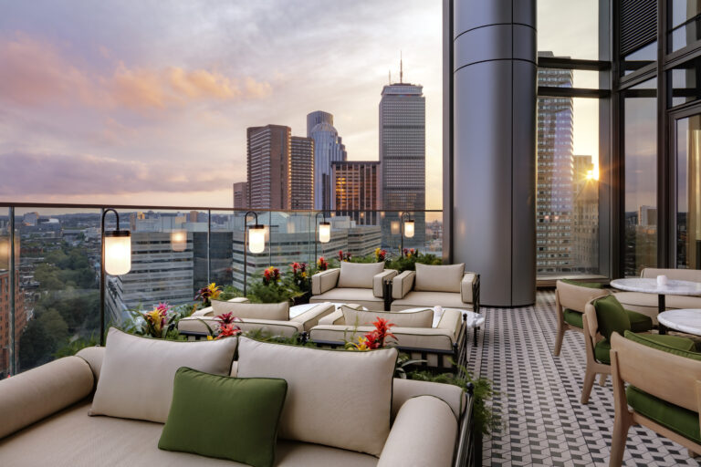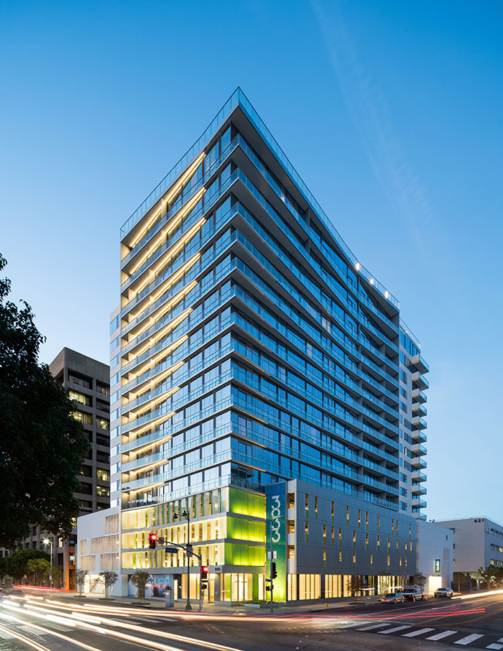6th and Alameda
Priztker Prize-winning Swiss Architecture firm Herzog & de Meuron provided a truly integrated mixed-use project that respects the look and feel of Los Angeles’s Art District.
SunCal
Los Angeles, California
-
Architect
Herzog & de Meuron
-
Architect
A.C. Martin
-
Architect
Mai Lehrer & Associates
Due Diligence
Education
High-Rise
Hotels & Resorts
Multi-Family
Office
Residential
Due Diligence
A series of mid-rise concrete structures, two 58-story high rises, 29,000 SF school, 23,000 SF of gallery/museum space, Commercial Office, Retail Space, Condos, and Hospitality.
2 MSF, 14.57 acres, mixed-use space
1,305 Apartments, 431 condominiums
430,000 SF hotel, 250,000 SF of office space

